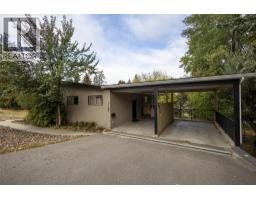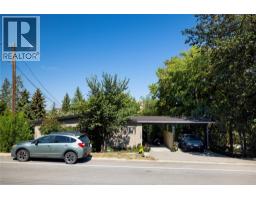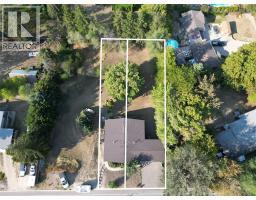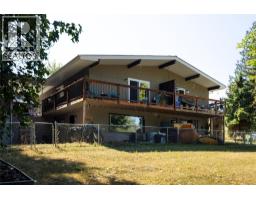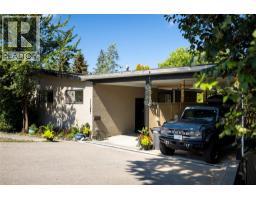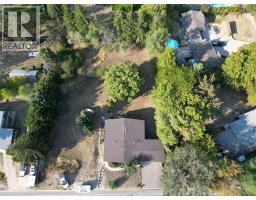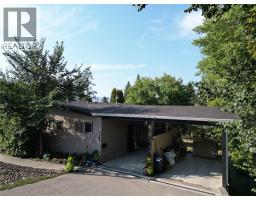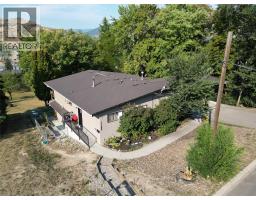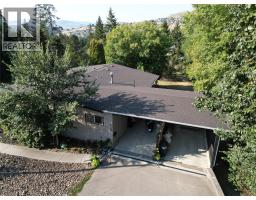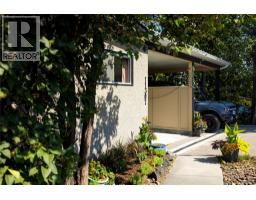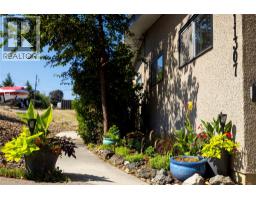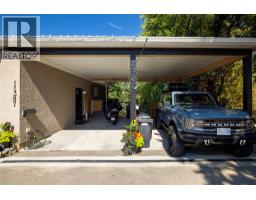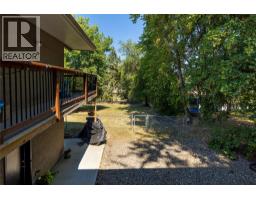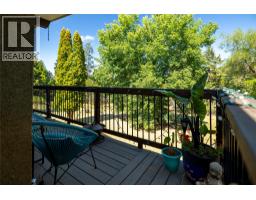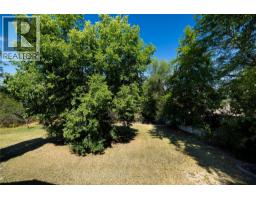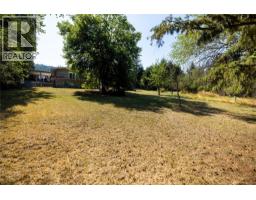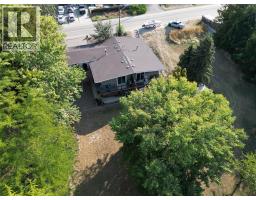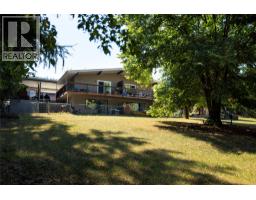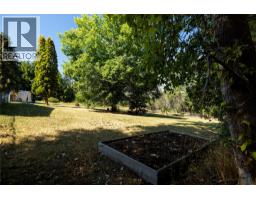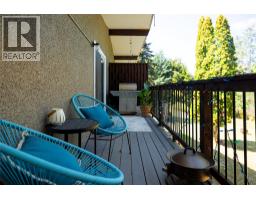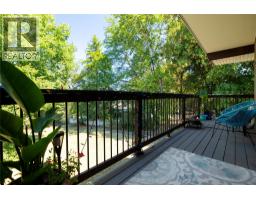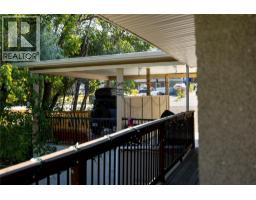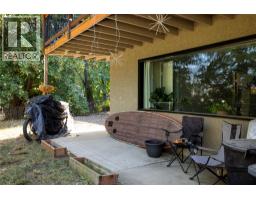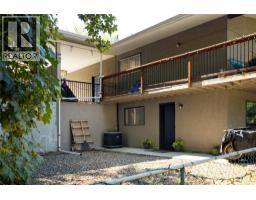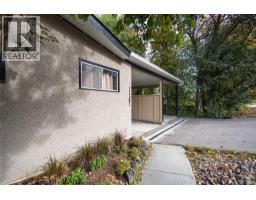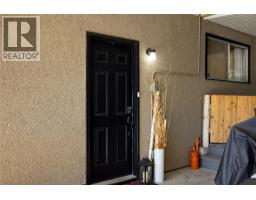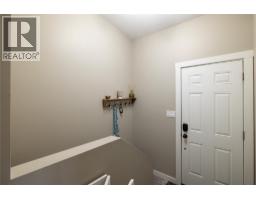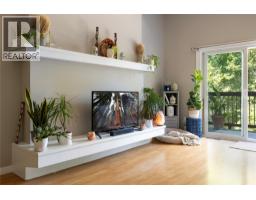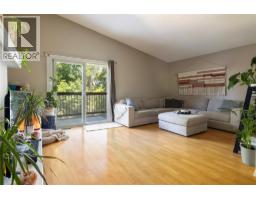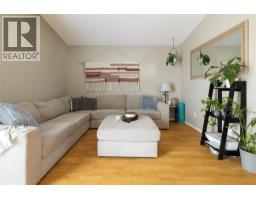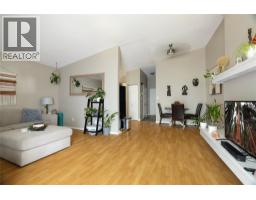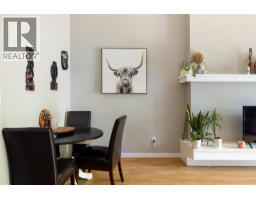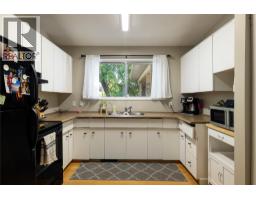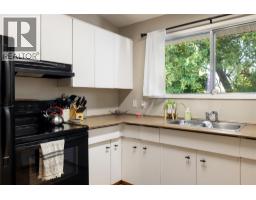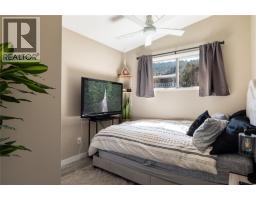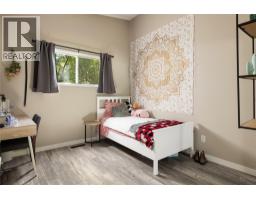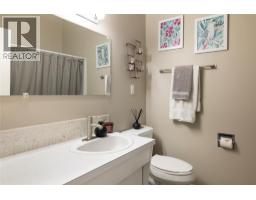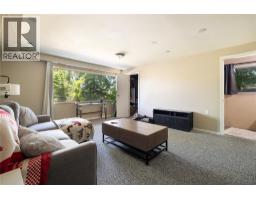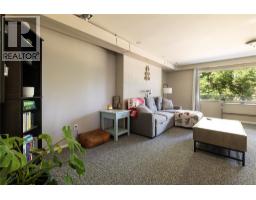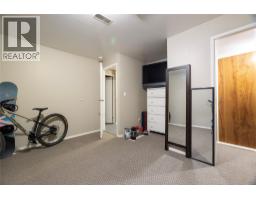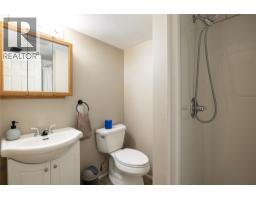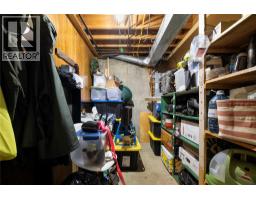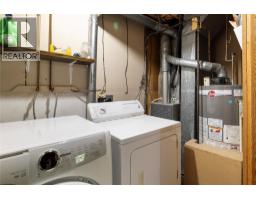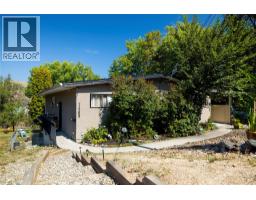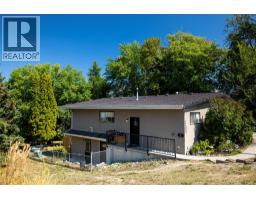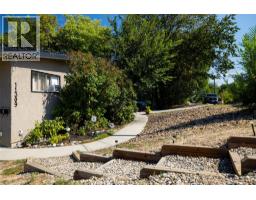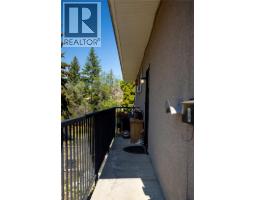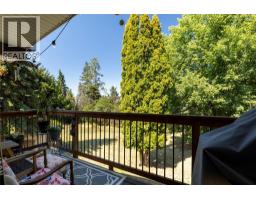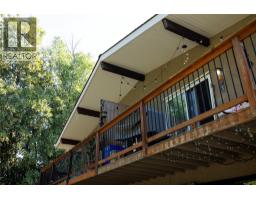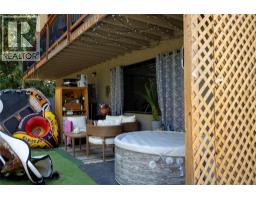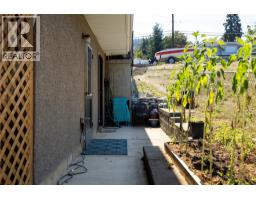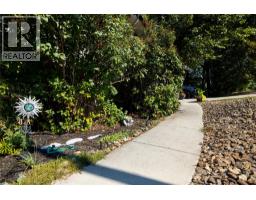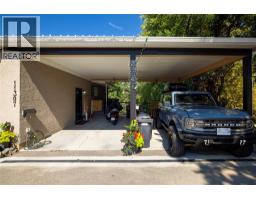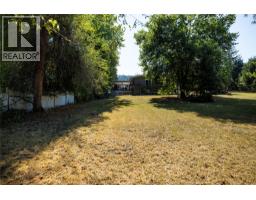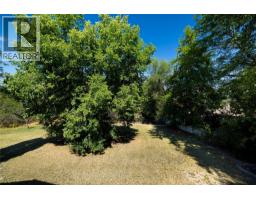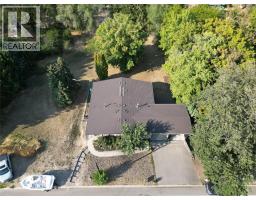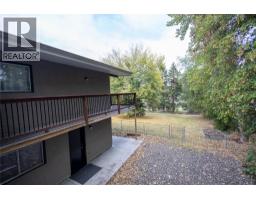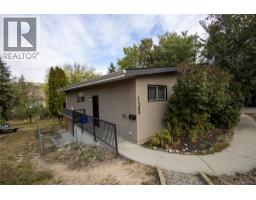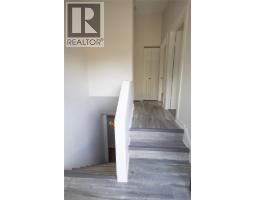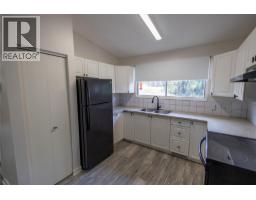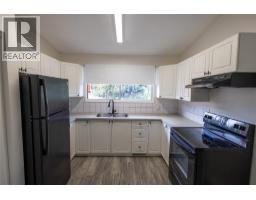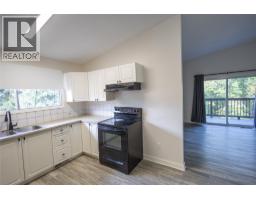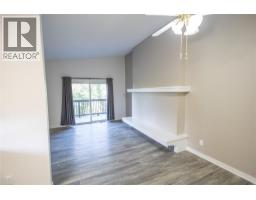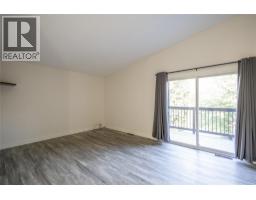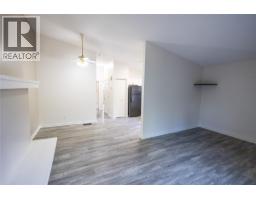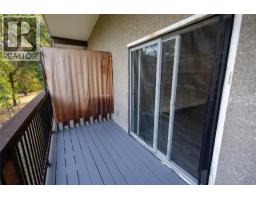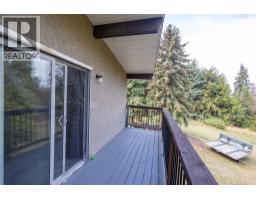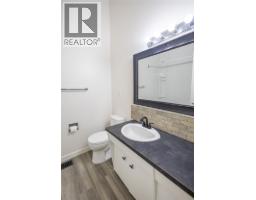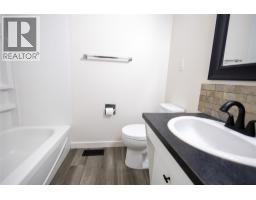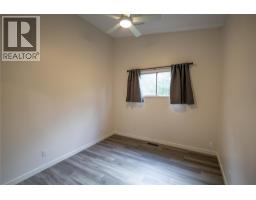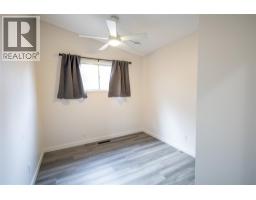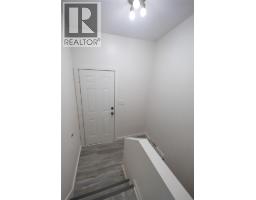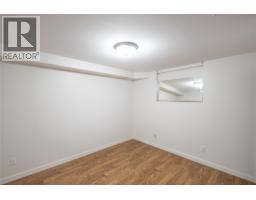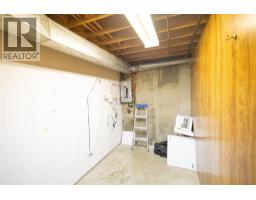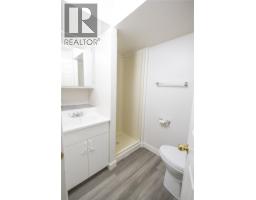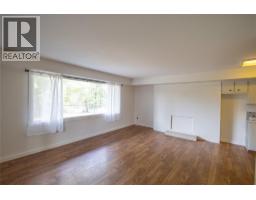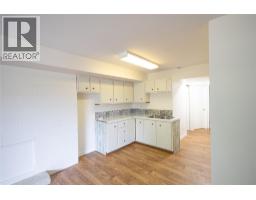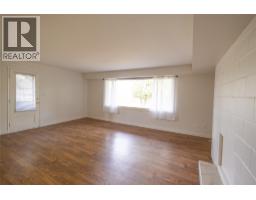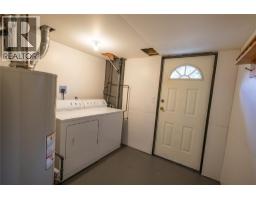11307/11309 Coldstream Creek Road, Coldstream, British Columbia V1B 1E1 (28787957)
11307/11309 Coldstream Creek Road Coldstream, British Columbia V1B 1E1
Interested?
Contact us for more information

Justin Vanderham
Personal Real Estate Corporation
https://www.youtube.com/embed/3KzoZ8UmEkE
https://www.youtube.com/embed/fpFigKQSzCo
www.3pr.ca/
https://www.facebook.com/JustinVanderhamRealtor
https://www.instagram.com/jvanderhamrealestate/
4201-27th Street
Vernon, British Columbia V1T 4Y3
(250) 503-2246
(250) 503-2267
www.3pr.ca/
$1,099,000
Full duplex with 2 titles in Coldstream living on large 0.34 acre lot! Vacant and ready to go! This walkout rancher full duplex offers a semi open layout with 2 bedrooms + den and 2 bathrooms for each side. Possibility for in-law suites with separate basement access. Nice upgrades over the years including the roof, flooring, hot water tanks, AC (right side), electrical panels, paint and more. Good parking for vehicles and the toys. Family neighbourhood just minutes to the world famous Kalamalka Lake and Park and great proximity to Coldstream schools and playgrounds. Quick possession possible. (id:26472)
Property Details
| MLS® Number | 10361050 |
| Property Type | Single Family |
| Neigbourhood | Mun of Coldstream |
| Community Name | Coldstream Creek Road |
Building
| Bathroom Total | 4 |
| Bedrooms Total | 6 |
| Architectural Style | Ranch |
| Constructed Date | 1971 |
| Construction Style Attachment | Semi-detached |
| Cooling Type | Central Air Conditioning |
| Heating Type | Forced Air |
| Stories Total | 2 |
| Size Interior | 3520 Sqft |
| Type | Duplex |
| Utility Water | Municipal Water |
Parking
| Carport | |
| Street | |
| Other | |
| R V | 1 |
Land
| Acreage | No |
| Sewer | Municipal Sewage System |
| Size Irregular | 0.34 |
| Size Total | 0.34 Ac|under 1 Acre |
| Size Total Text | 0.34 Ac|under 1 Acre |
| Zoning Type | Unknown |
Rooms
| Level | Type | Length | Width | Dimensions |
|---|---|---|---|---|
| Basement | Family Room | 13'6'' x 19'2'' | ||
| Basement | Full Bathroom | Measurements not available | ||
| Basement | Bedroom | 10' x 11'9'' | ||
| Basement | Family Room | 15' x 20' | ||
| Basement | Bedroom | 10'3'' x 11'9'' | ||
| Basement | Full Bathroom | Measurements not available | ||
| Main Level | Other | 11'8'' x 20'6'' | ||
| Main Level | Living Room | 12'3'' x 19'4'' | ||
| Main Level | Dining Room | 7' x 7' | ||
| Main Level | Kitchen | 9'6'' x 10'5'' | ||
| Main Level | Full Bathroom | Measurements not available | ||
| Main Level | Bedroom | 9' x 11' | ||
| Main Level | Primary Bedroom | 10' x 11' | ||
| Main Level | Other | 11'5'' x 20'6'' | ||
| Main Level | Living Room | 12'3'' x 19'4'' | ||
| Main Level | Dining Room | 7' x 7' | ||
| Main Level | Kitchen | 10'5'' x 9'6'' | ||
| Main Level | Full Bathroom | Measurements not available | ||
| Main Level | Bedroom | 9' x 11' | ||
| Main Level | Primary Bedroom | 10' x 11' |


