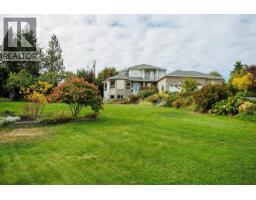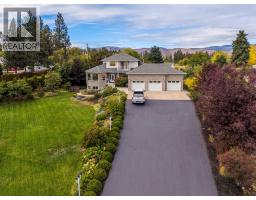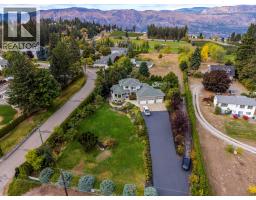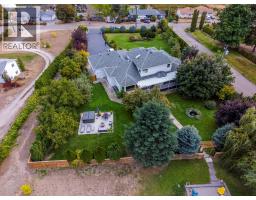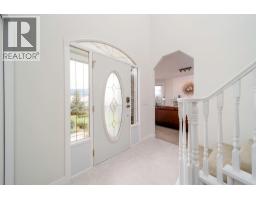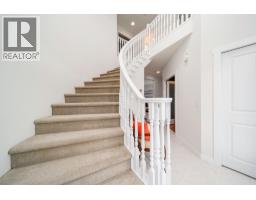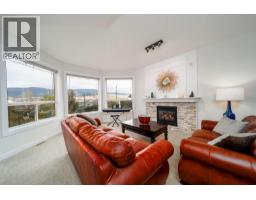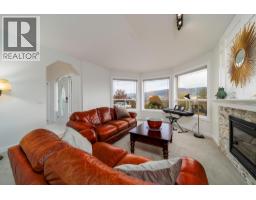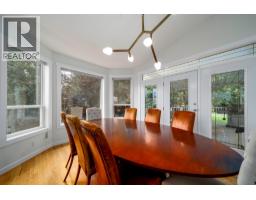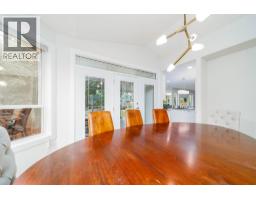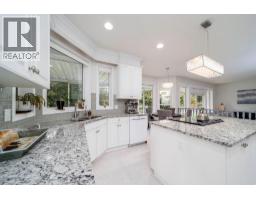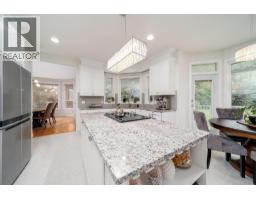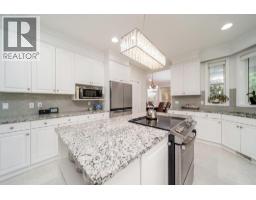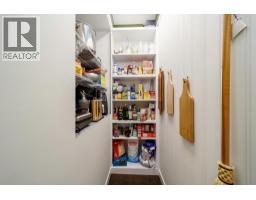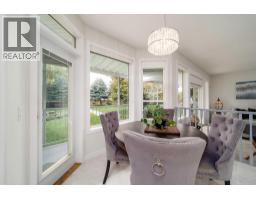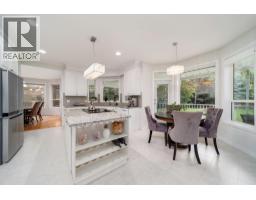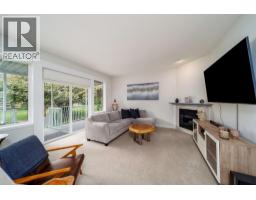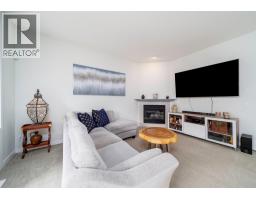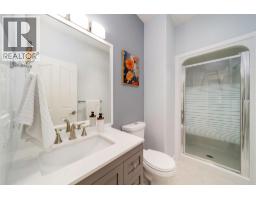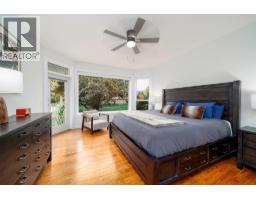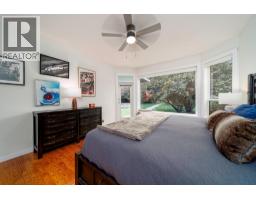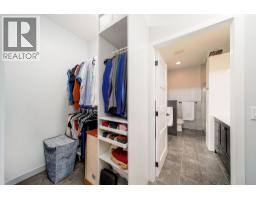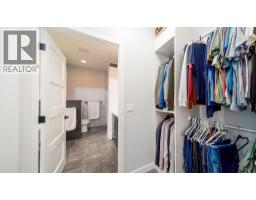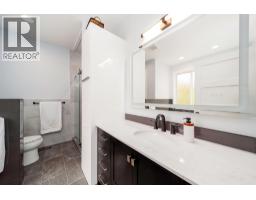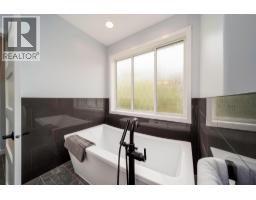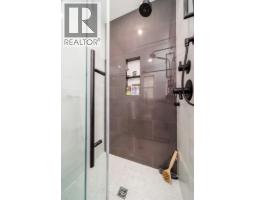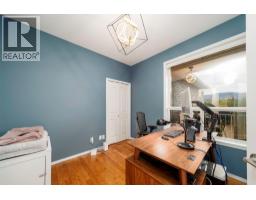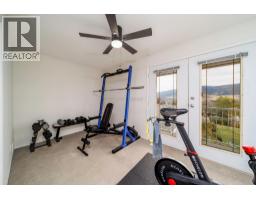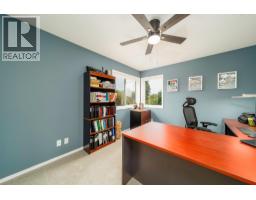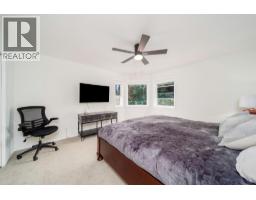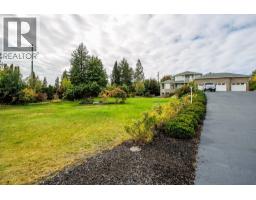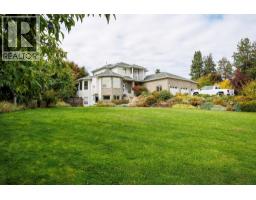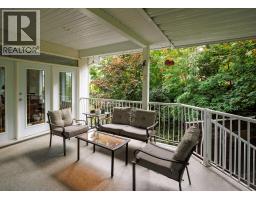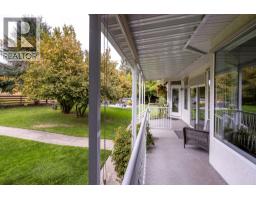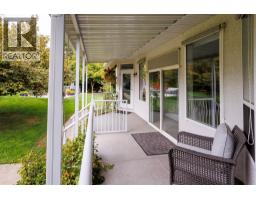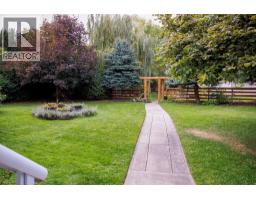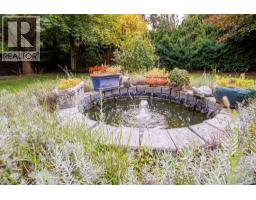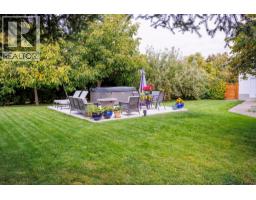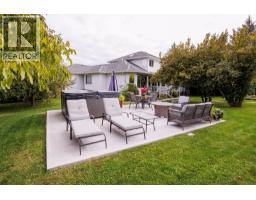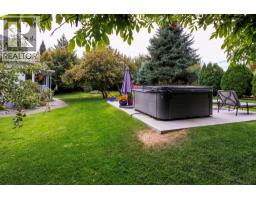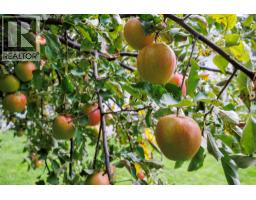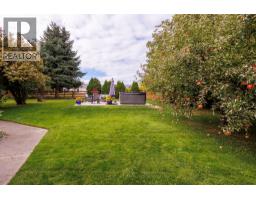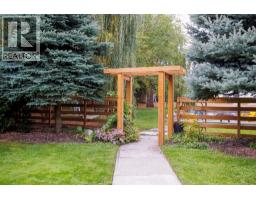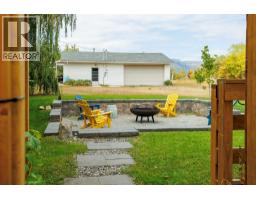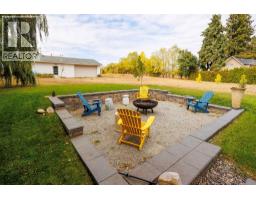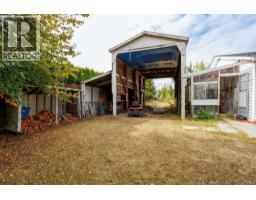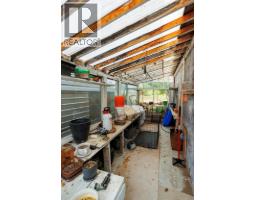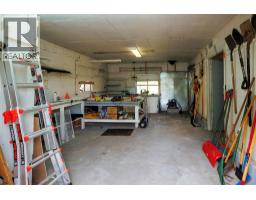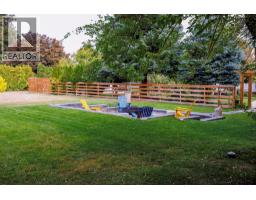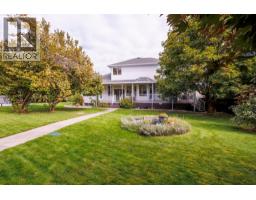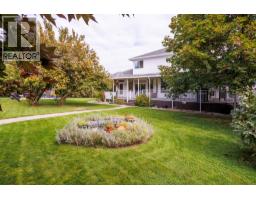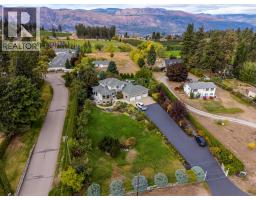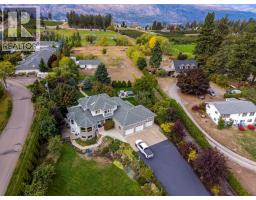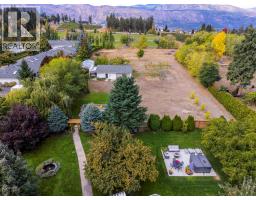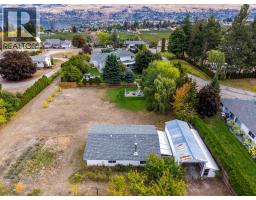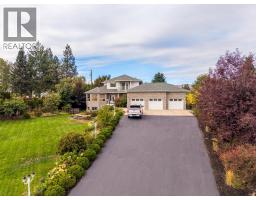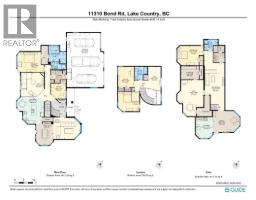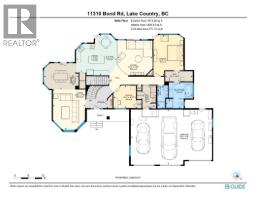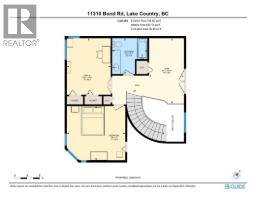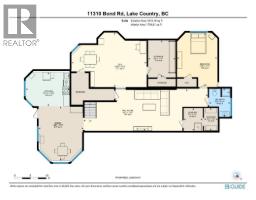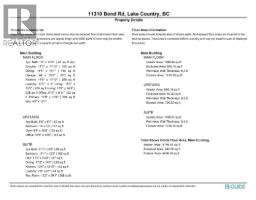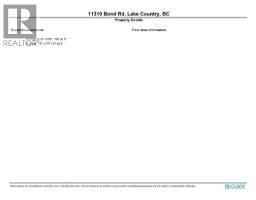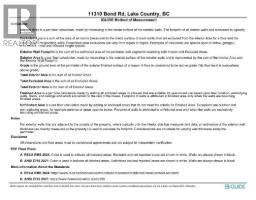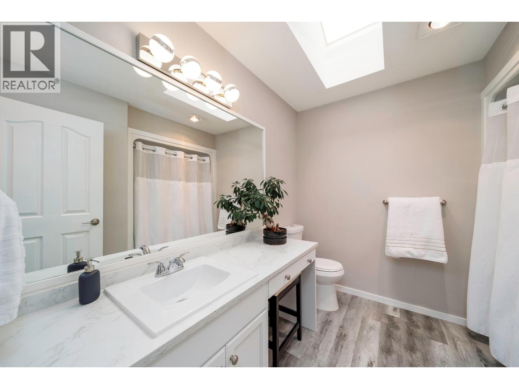11310 Bond Road, Lake Country, British Columbia V4V 1J5 (28981480)
11310 Bond Road Lake Country, British Columbia V4V 1J5
Interested?
Contact us for more information
Keith Watts
Personal Real Estate Corporation
www.keithpwatts.com/

100 - 1553 Harvey Avenue
Kelowna, British Columbia V1Y 6G1
(250) 717-5000
(250) 861-8462
$2,095,000
An extraordinary 2.69-acre countryside estate is surrounded by flourishing orchards, offering breathtaking panoramic views of the city skyline and shimmering lake. The residence blends timeless design with natural light, where soaring white ceilings and expansive windows capture stunning exposures from every direction. At the heart of the home, the open-concept living and dining areas seamlessly extend to a partially wrapped-around deck—perfect for entertaining or simply soaking in the views. The chef-inspired kitchen is positioned to overlook the magnificent landscape, while the primary suite provides a true sanctuary with direct access to the backyard, a private retreat space, and a spa-like ensuite designed for relaxation. With four additional bedrooms, a versatile flex room with lake views, and a balcony walkout, this home offers both functionality and luxury for families of all sizes. Outdoors, the ultra-private grounds boast lush green space—ideal for a pool, sports, or gatherings—while the expansive driveway leads to a triple car garage, a separate workshop, and ample parking for boats, RVs, or equipment. Adding to its appeal, a two-bedroom guest suite;complete with kitchen, laundry, and bathroom provides the perfect solution for extended family, guests, staff, or rental opportunities. A rare opportunity to own a private slice of paradise just minutes from local amenities—or enjoy a leisurely stroll to nearby wineries. (id:26472)
Property Details
| MLS® Number | 10364327 |
| Property Type | Single Family |
| Neigbourhood | Lake Country South West |
| Features | Central Island, Jacuzzi Bath-tub, One Balcony |
| Parking Space Total | 11 |
| View Type | Lake View, Mountain View, View (panoramic) |
Building
| Bathroom Total | 4 |
| Bedrooms Total | 3 |
| Appliances | Refrigerator, Dishwasher, Dryer, Range - Electric, Microwave, Washer |
| Basement Type | Full |
| Constructed Date | 1997 |
| Construction Style Attachment | Detached |
| Cooling Type | Central Air Conditioning |
| Exterior Finish | Brick, Stucco |
| Fireplace Fuel | Gas |
| Fireplace Present | Yes |
| Fireplace Total | 2 |
| Fireplace Type | Unknown |
| Flooring Type | Carpeted, Ceramic Tile, Laminate, Linoleum, Tile |
| Half Bath Total | 2 |
| Heating Type | Forced Air, See Remarks |
| Roof Material | Asphalt Shingle |
| Roof Style | Unknown |
| Stories Total | 2 |
| Size Interior | 4456 Sqft |
| Type | House |
| Utility Water | Municipal Water |
Parking
| See Remarks | |
| Additional Parking | |
| Attached Garage | 3 |
| Detached Garage | 3 |
| R V |
Land
| Acreage | Yes |
| Fence Type | Fence |
| Sewer | Septic Tank |
| Size Irregular | 2.69 |
| Size Total | 2.69 Ac|1 - 5 Acres |
| Size Total Text | 2.69 Ac|1 - 5 Acres |
Rooms
| Level | Type | Length | Width | Dimensions |
|---|---|---|---|---|
| Second Level | Office | 10'6'' x 13'6'' | ||
| Second Level | Gym | 8'4'' x 15'8'' | ||
| Second Level | Bedroom | 14'0'' x 13'0'' | ||
| Second Level | 4pc Bathroom | 8'5'' x 8'7'' | ||
| Basement | Storage | 7'2'' x 4'4'' | ||
| Basement | Storage | 11'8'' x 8'8'' | ||
| Basement | Recreation Room | 13'2'' x 39'1'' | ||
| Basement | Laundry Room | 7'3'' x 6'1'' | ||
| Basement | Den | 17'2'' x 23'8'' | ||
| Main Level | Other | 4'5'' x 12'1'' | ||
| Main Level | Primary Bedroom | 17'9'' x 13'2'' | ||
| Main Level | Office | 9'10'' x 9'11'' | ||
| Main Level | Living Room | 15'3'' x 15'5'' | ||
| Main Level | Laundry Room | 9'11'' x 6'0'' | ||
| Main Level | Kitchen | 17'9'' x 17'10'' | ||
| Main Level | Other | 24'0'' x 35'5'' | ||
| Main Level | Dining Room | 11'5'' x 15'1'' | ||
| Main Level | 4pc Ensuite Bath | 11'3'' x 11'10'' | ||
| Main Level | 3pc Bathroom | 10'0'' x 4'10'' |
https://www.realtor.ca/real-estate/28981480/11310-bond-road-lake-country-lake-country-south-west


