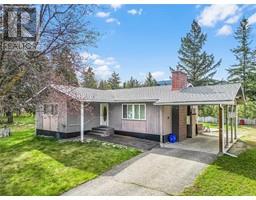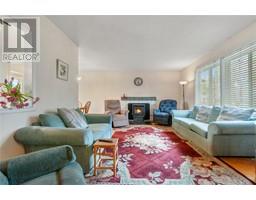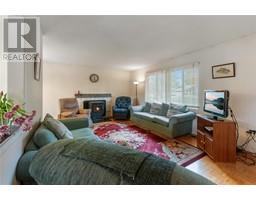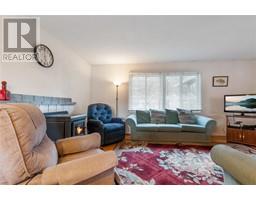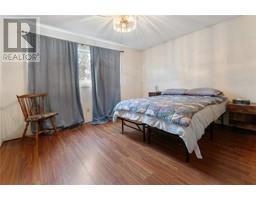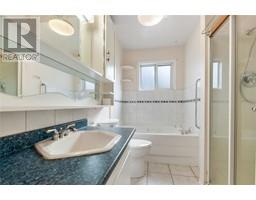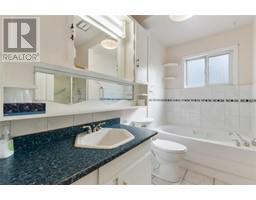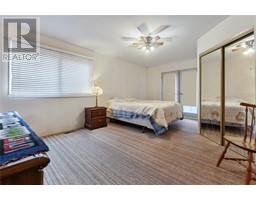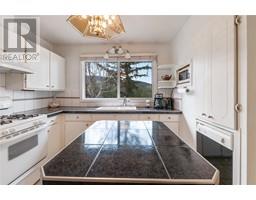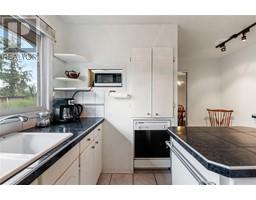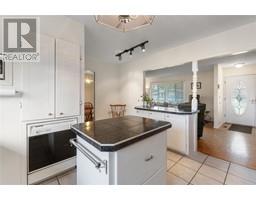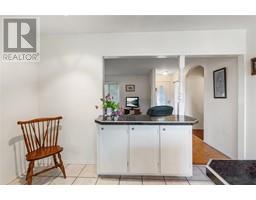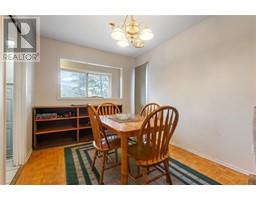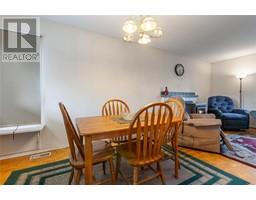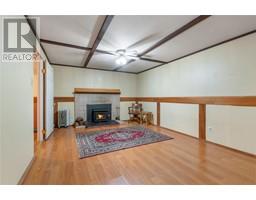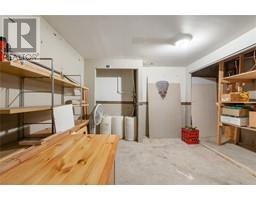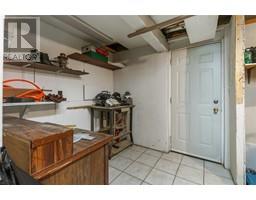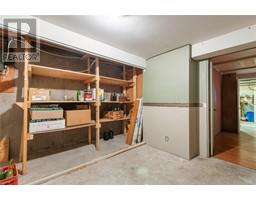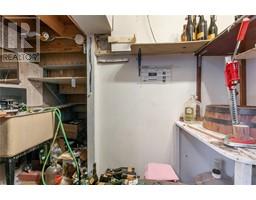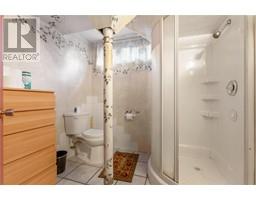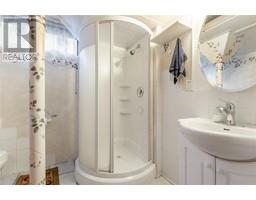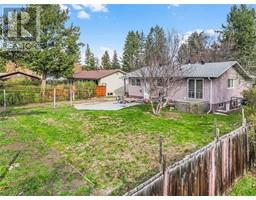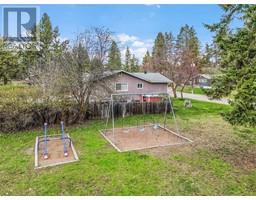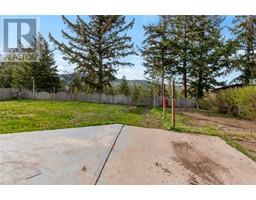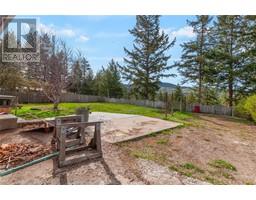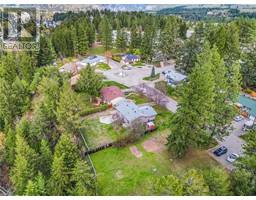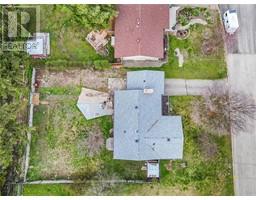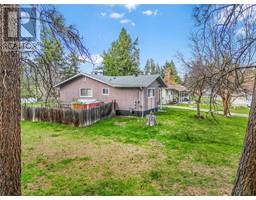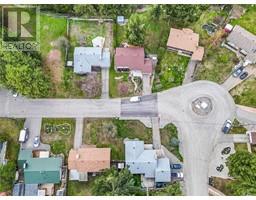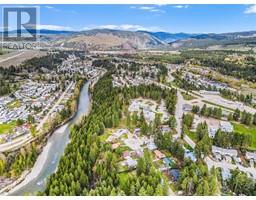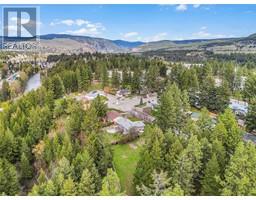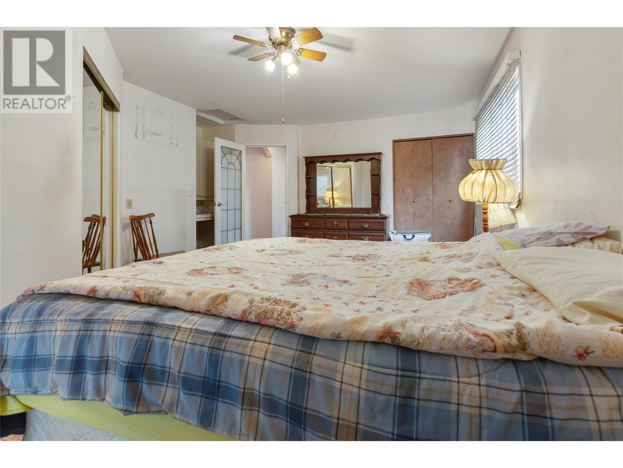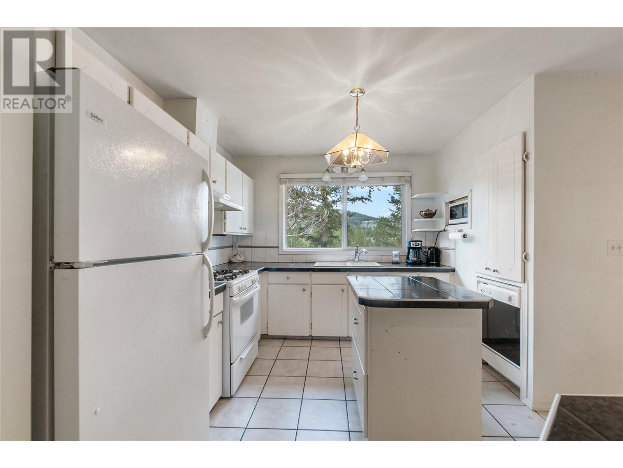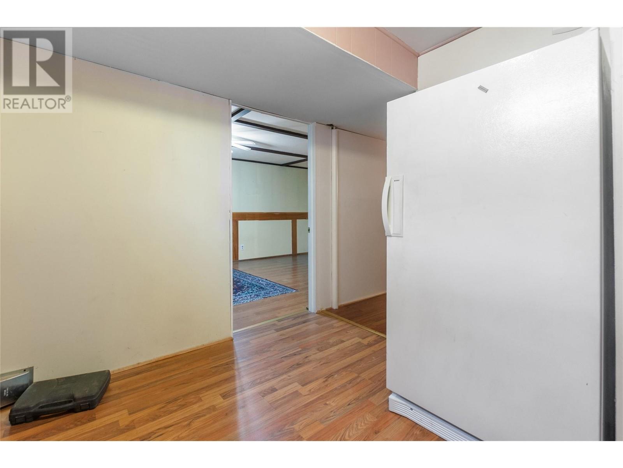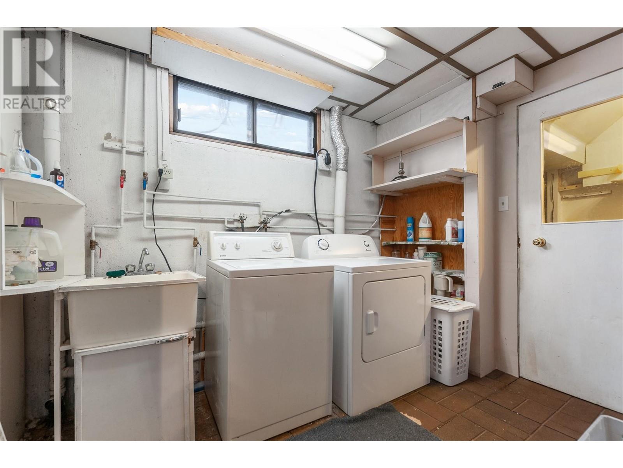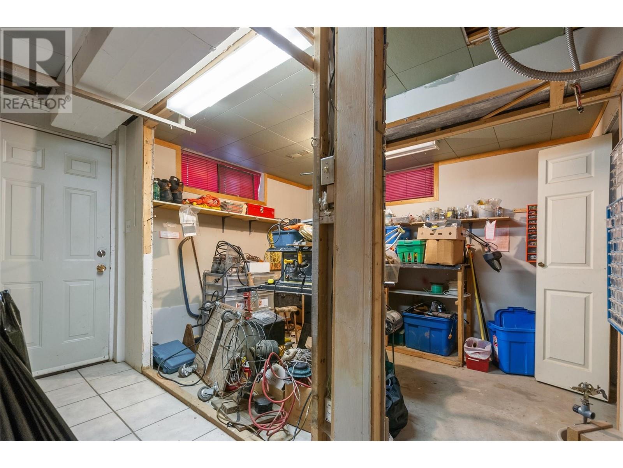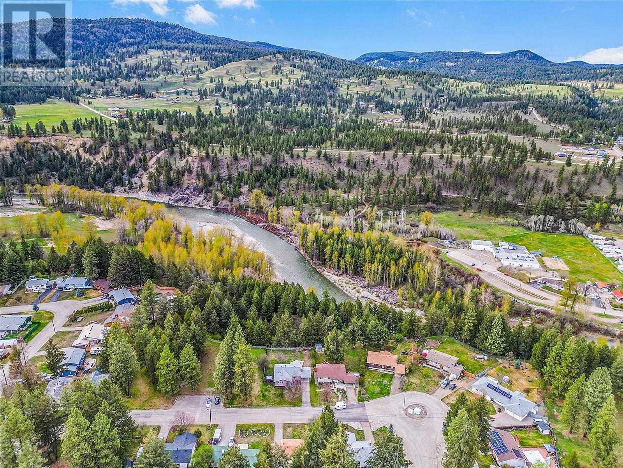114 Glenview Crescent, Princeton, British Columbia V0X 1W0 (26851260)
114 Glenview Crescent Princeton, British Columbia V0X 1W0
Interested?
Contact us for more information

Stacey Roberts
www.sellingprinceton.ca/
https://www.linkedin.com/in/stacey-roberts-0a86b2242
https://www.instagram.com/sellingprinceton/

1100 - 1631 Dickson Avenue
Kelowna, British Columbia V1Y 0B5
(250) 300-3656
www.flexrealtygroup.ca/
$480,000
Welcome to this spacious 4 bedroom, 2 bathroom home with a great location and suite potential, located in a desirable area close to the hospital and schools. This property boasts a large yard offering picturesque views, perfect for outdoor gatherings and relaxation. Featuring a layout that includes a suite potential, this house offers versatility for various living arrangements or rental opportunities. While the property requires renovations, this presents a fantastic chance to customize and create your dream home. Don't miss this opportunity to transform this house into your ideal living space. Contact us today to schedule a viewing and unlock the potential of this property! (id:26472)
Property Details
| MLS® Number | 10311365 |
| Property Type | Single Family |
| Neigbourhood | Princeton |
| Parking Space Total | 3 |
Building
| Bathroom Total | 2 |
| Bedrooms Total | 4 |
| Appliances | Refrigerator, Dishwasher, Oven, Washer & Dryer |
| Constructed Date | 1971 |
| Construction Style Attachment | Detached |
| Fireplace Fuel | Wood |
| Fireplace Present | Yes |
| Fireplace Type | Unknown |
| Heating Type | Forced Air, See Remarks |
| Roof Material | Asphalt Shingle |
| Roof Style | Unknown |
| Stories Total | 1 |
| Size Interior | 1818 Sqft |
| Type | House |
| Utility Water | Municipal Water |
Parking
| See Remarks | |
| R V | 1 |
Land
| Acreage | No |
| Sewer | Municipal Sewage System |
| Size Irregular | 0.21 |
| Size Total | 0.21 Ac|under 1 Acre |
| Size Total Text | 0.21 Ac|under 1 Acre |
| Zoning Type | Unknown |
Rooms
| Level | Type | Length | Width | Dimensions |
|---|---|---|---|---|
| Basement | Bedroom | 9'6'' x 9' | ||
| Basement | 3pc Bathroom | Measurements not available | ||
| Basement | Bedroom | 8'6'' x 11' | ||
| Basement | Recreation Room | 29' x 15'6'' | ||
| Main Level | Dining Room | 8'9'' x 9'4'' | ||
| Main Level | Bedroom | 10'8'' x 8'4'' | ||
| Main Level | 4pc Bathroom | Measurements not available | ||
| Main Level | Primary Bedroom | 11'6'' x 12'9'' | ||
| Main Level | Living Room | 17'9'' x 12'4'' | ||
| Main Level | Kitchen | 12'9'' x 12' |
https://www.realtor.ca/real-estate/26851260/114-glenview-crescent-princeton-princeton


