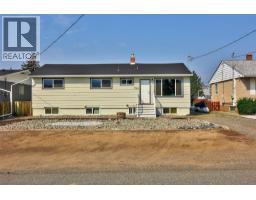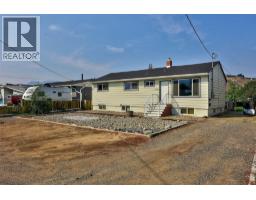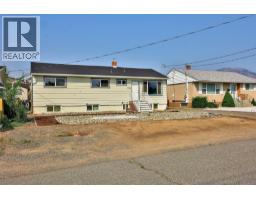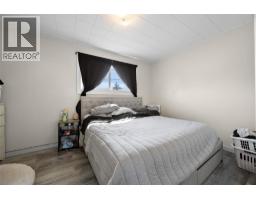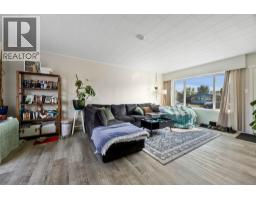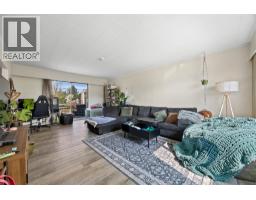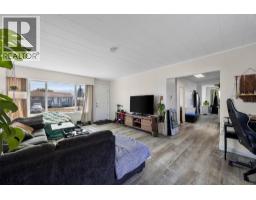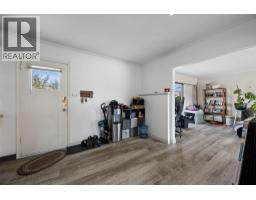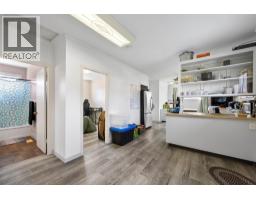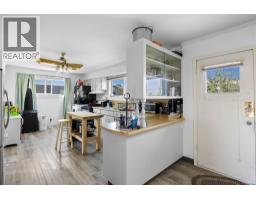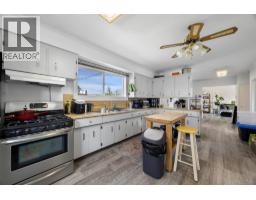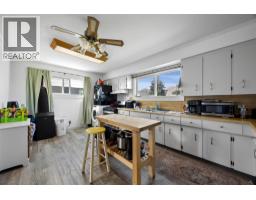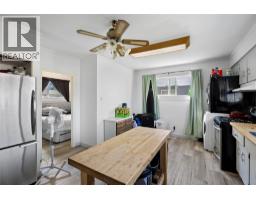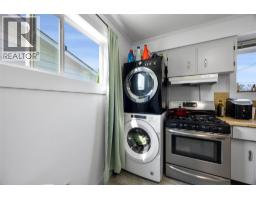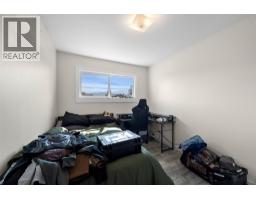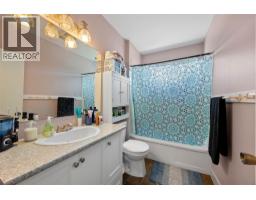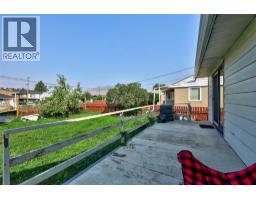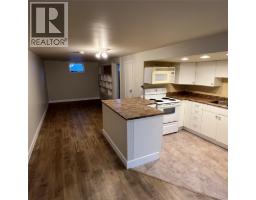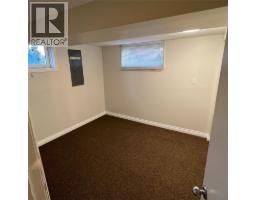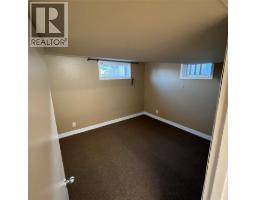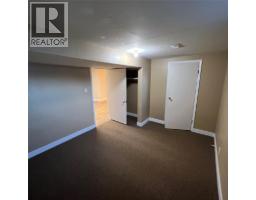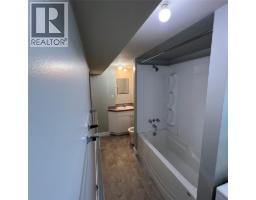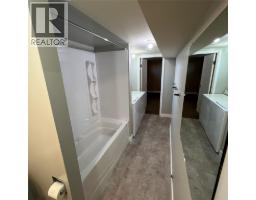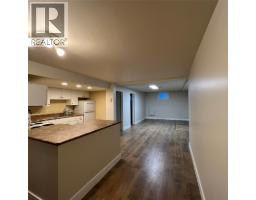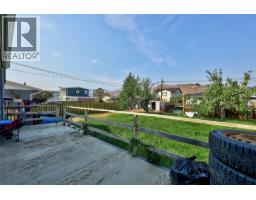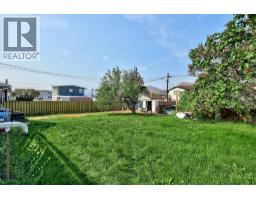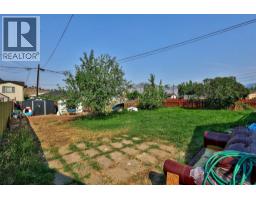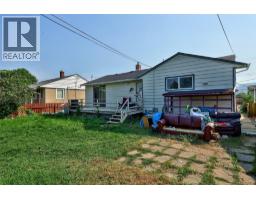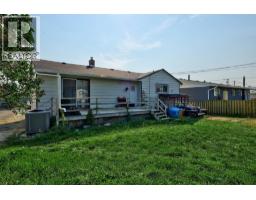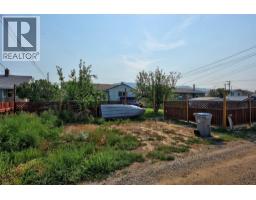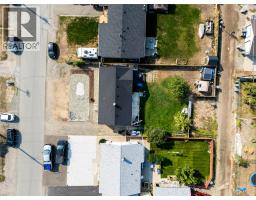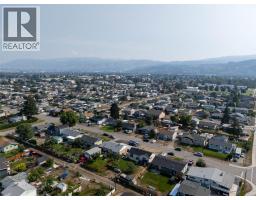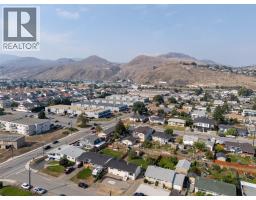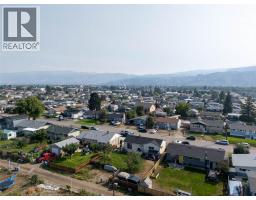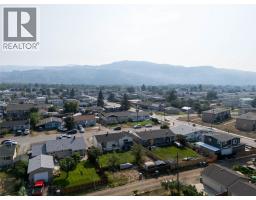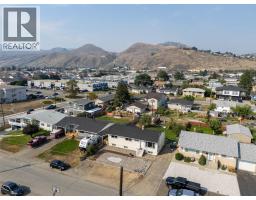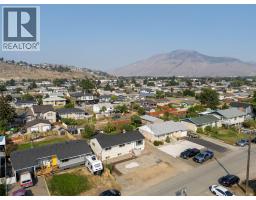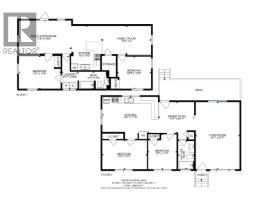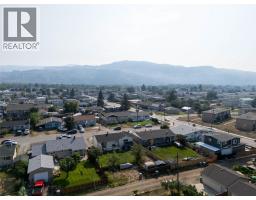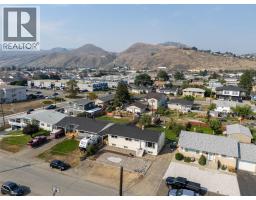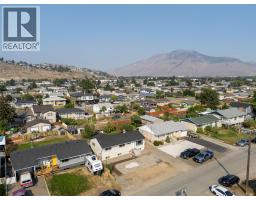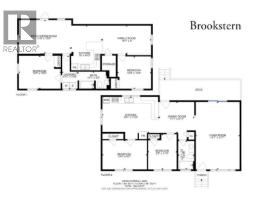1144 Sherbrooke Avenue, Kamloops, British Columbia V2B 1W7 (28881142)
1144 Sherbrooke Avenue Kamloops, British Columbia V2B 1W7
Interested?
Contact us for more information

Kip Clere
Personal Real Estate Corporation

1000 Clubhouse Dr (Lower)
Kamloops, British Columbia V2H 1T9
(833) 817-6506
www.exprealty.ca/
$589,999
Welcome to 1144 Sherbrooke Ave! SUITED HOME in a great location on the North Shore. This spacious 4-bed, 2-bath home offers 2,000 sqft of living space, perfect for investors or as a mortgage helper. This convenient location offers easy access to shopping, schools, dining, parks, and all the amenities! Main floor features a bright layout with large rooms, an open living and dining space, and a functional kitchen. Two bedrooms and a full bathroom complete this level. Step outside from the main floor to a large back deck overlooking the fully fenced yard, complete with 2 storage sheds—perfect for outdoor living and hobbies. Main floor is vacant and ready to move in. Downstairs, the basement suite has a separate entry with 2 bedrooms, kitchen, 4-piece bathroom with laundry. This level is currently tenanted for $1,900/month plus 40% utilities, a strong income for an owner or investor. Located on a flat 7,200 sqft lot, outside the 200 year flood zone with lane access, allowing up to 4 units subject to city approval. Offering plenty of parking and opportunity to build a carriage home (there is a carriage home 2 doors down). Recent updates include brand new windows and updated flooring throughout (2025), freshly painted siding (2025), roof (2018), hot water tank (2017), sump pump (2019), upgraded 200-amp service, furnace, and heat pump (2008). Contact the listing team at Brookstern Realty Group with your questions, or to book a viewing! Call or text: 778-910-3930 (id:26472)
Property Details
| MLS® Number | 10363377 |
| Property Type | Single Family |
| Neigbourhood | North Kamloops |
| Amenities Near By | Public Transit, Recreation, Schools, Shopping |
| Community Features | Rentals Allowed |
| Features | Level Lot |
| Parking Space Total | 6 |
Building
| Bathroom Total | 2 |
| Bedrooms Total | 4 |
| Appliances | Range, Refrigerator, Washer & Dryer |
| Architectural Style | Split Level Entry |
| Basement Type | Full |
| Constructed Date | 1958 |
| Construction Style Attachment | Detached |
| Construction Style Split Level | Other |
| Cooling Type | Central Air Conditioning |
| Exterior Finish | Wood, Wood Siding |
| Flooring Type | Carpeted, Vinyl |
| Heating Type | Forced Air |
| Roof Material | Asphalt Shingle |
| Roof Style | Unknown |
| Stories Total | 2 |
| Size Interior | 1894 Sqft |
| Type | House |
| Utility Water | Municipal Water |
Land
| Access Type | Easy Access |
| Acreage | No |
| Fence Type | Fence |
| Land Amenities | Public Transit, Recreation, Schools, Shopping |
| Landscape Features | Level |
| Sewer | Municipal Sewage System |
| Size Irregular | 0.17 |
| Size Total | 0.17 Ac|under 1 Acre |
| Size Total Text | 0.17 Ac|under 1 Acre |
Rooms
| Level | Type | Length | Width | Dimensions |
|---|---|---|---|---|
| Basement | 4pc Bathroom | 10'1'' x 5'5'' | ||
| Basement | Laundry Room | 10'6'' x 4'11'' | ||
| Basement | Bedroom | 10'9'' x 10'4'' | ||
| Basement | Primary Bedroom | 13'5'' x 10'6'' | ||
| Basement | Family Room | 15'7'' x 9'0'' | ||
| Basement | Recreation Room | 16'8'' x 10'8'' | ||
| Basement | Kitchen | 14'3'' x 10'0'' | ||
| Main Level | 4pc Bathroom | 9'1'' x 5'2'' | ||
| Main Level | Bedroom | 11'3'' x 9'2'' | ||
| Main Level | Primary Bedroom | 14'4'' x 9'3'' | ||
| Main Level | Living Room | 21'7'' x 14'1'' | ||
| Main Level | Dining Room | 11'1'' x 9'11'' | ||
| Main Level | Kitchen | 18'1'' x 11'6'' |
https://www.realtor.ca/real-estate/28881142/1144-sherbrooke-avenue-kamloops-north-kamloops


