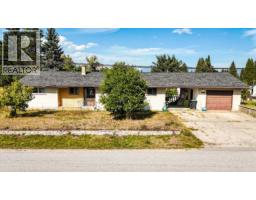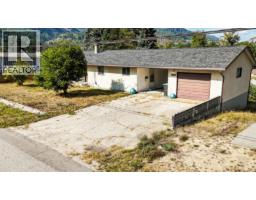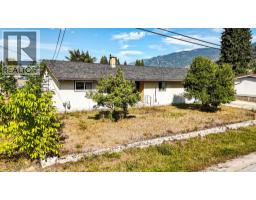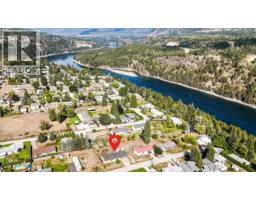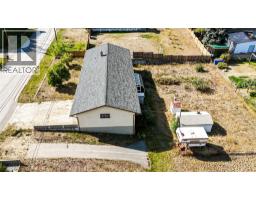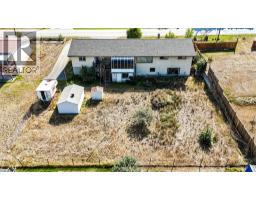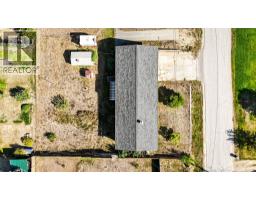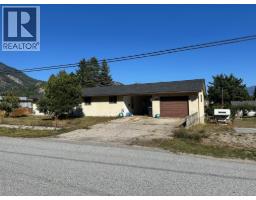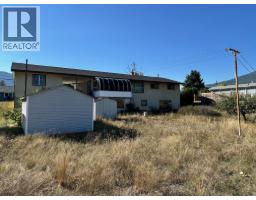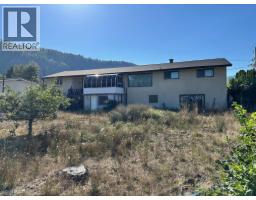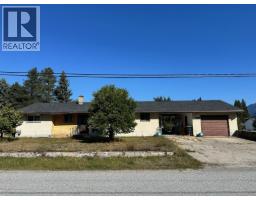115 101st Street, Castlegar, British Columbia V1N 3E3 (28972017)
115 101st Street Castlegar, British Columbia V1N 3E3
Interested?
Contact us for more information

Keith Dewitt
www.keithdewitt.allprorealty.ca/
https://www.facebook.com/TeamDeWitt?ref=bookmarks
https://www.linkedin.com/profile/preview?vpa=pub&locale=en_U
https://twitter.com/teamdewittremax
https://www.instagram.com/keithdewittremax/
1252 Bay Avenue,
Trail, British Columbia V1R 4A6
(250) 368-5000
www.allprorealty.ca/

R.p. Luke
Personal Real Estate Corporation
www.teamluke.ca/

22308 Dewdney Trunk Road
Maple Ridge, British Columbia V2X 3J2
(604) 466-2838
(604) 466-2868
www.remax-lifestyles.com
$338,000
Located in the desirable Blueberry Creek subdivision of Castlegar, this spacious property at 115 101 Street offers incredible potential for the right buyer. Set on a .29-acre flat lot, this over 3,000 sq.ft. home is just a short walk to local schools and a nearby park—making it a great option for families or investors. The home features 4 bedrooms, 2 bathrooms, a generously sized living room, and a rec room, offering ample space for comfortable living. Additional highlights include excellent storage areas, a workshop space located beneath the 420 sq.ft. garage, and a newer roof that provides solid structural protection. While the home does require substantial updating and maintenance, it presents a great opportunity to build equity and customize a large home in a prime location. Please contact a REALTOR for interior photos prior to booking a showing. All offers must be made subject to court approval. (id:26472)
Property Details
| MLS® Number | 10363903 |
| Property Type | Single Family |
| Neigbourhood | South Castlegar |
| Parking Space Total | 1 |
Building
| Bathroom Total | 2 |
| Bedrooms Total | 4 |
| Architectural Style | Ranch |
| Basement Type | Full |
| Constructed Date | 1972 |
| Construction Style Attachment | Detached |
| Cooling Type | Central Air Conditioning |
| Exterior Finish | Brick, Stucco |
| Heating Fuel | Electric |
| Heating Type | Forced Air, See Remarks |
| Roof Material | Asphalt Shingle |
| Roof Style | Unknown |
| Stories Total | 2 |
| Size Interior | 3035 Sqft |
| Type | House |
| Utility Water | Municipal Water |
Parking
| Breezeway | |
| Carport | |
| Attached Garage | 1 |
Land
| Acreage | No |
| Sewer | Septic Tank |
| Size Irregular | 0.29 |
| Size Total | 0.29 Ac|under 1 Acre |
| Size Total Text | 0.29 Ac|under 1 Acre |
Rooms
| Level | Type | Length | Width | Dimensions |
|---|---|---|---|---|
| Basement | Office | 8'4'' x 9'9'' | ||
| Basement | Workshop | 13'2'' x 25' | ||
| Basement | Storage | 11' x 10'11'' | ||
| Basement | Full Bathroom | Measurements not available | ||
| Basement | Bedroom | 13'8'' x 10' | ||
| Basement | Recreation Room | 17'4'' x 30' | ||
| Basement | Storage | 14'7'' x 12'10'' | ||
| Main Level | Bedroom | 9'3'' x 9'3'' | ||
| Main Level | Bedroom | 12'3'' x 12' | ||
| Main Level | Primary Bedroom | 12'3'' x 13'8'' | ||
| Main Level | Full Bathroom | Measurements not available | ||
| Main Level | Living Room | 17'7'' x 13' | ||
| Main Level | Dining Room | 9'8'' x 10' | ||
| Main Level | Kitchen | 9'1'' x 14' |
https://www.realtor.ca/real-estate/28972017/115-101st-street-castlegar-south-castlegar


