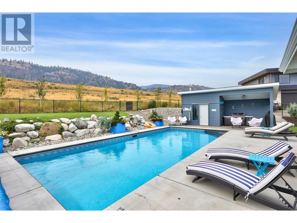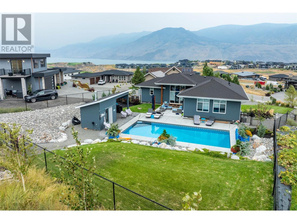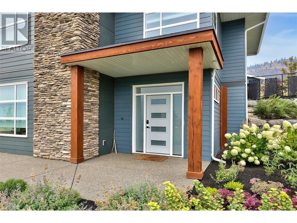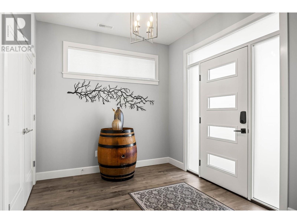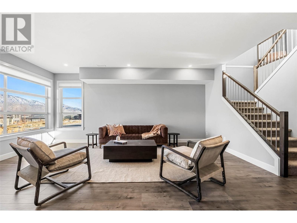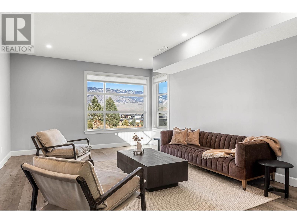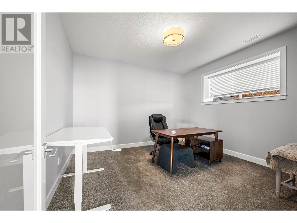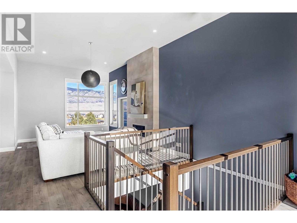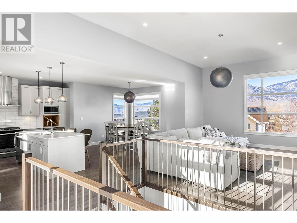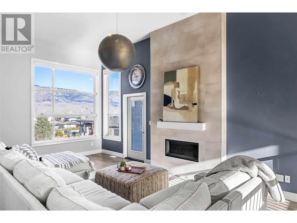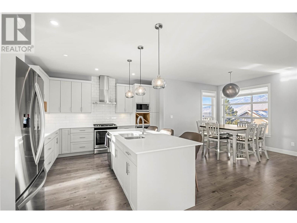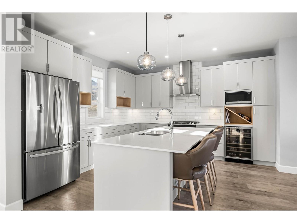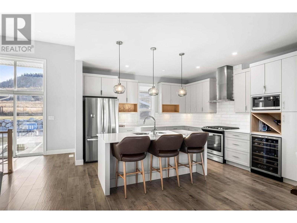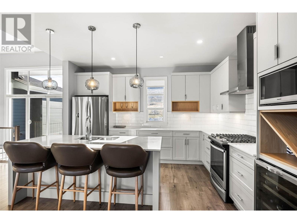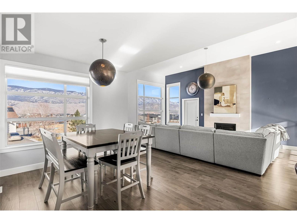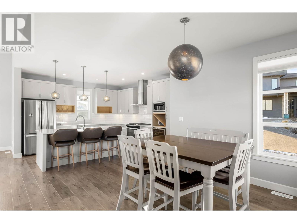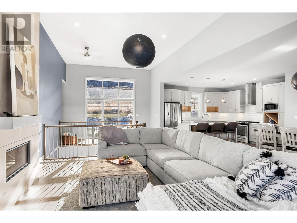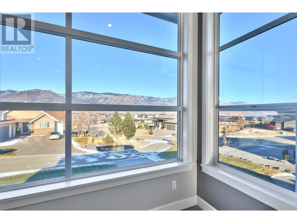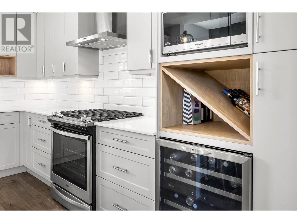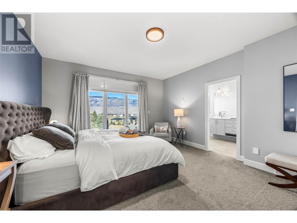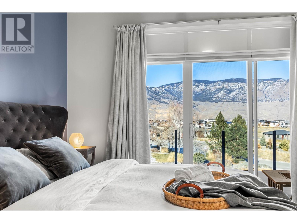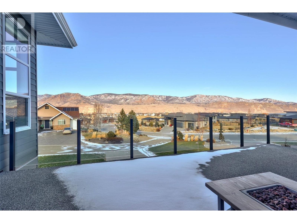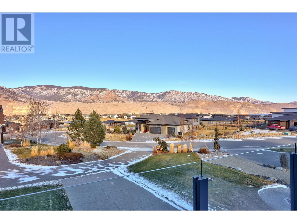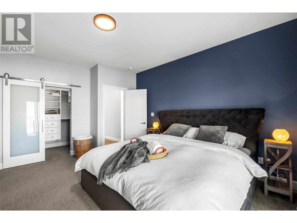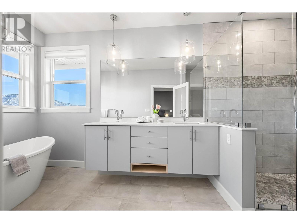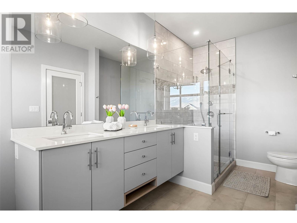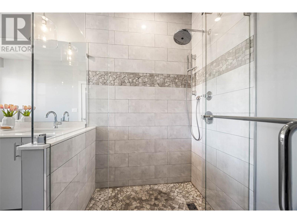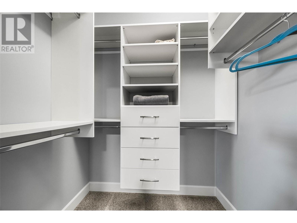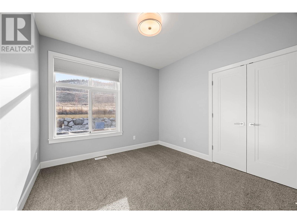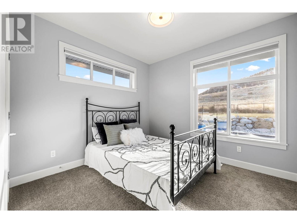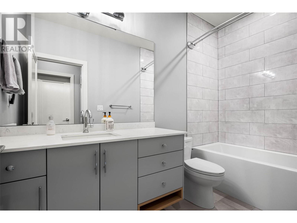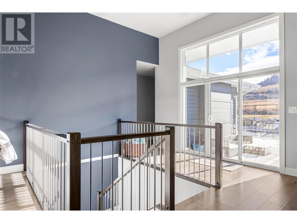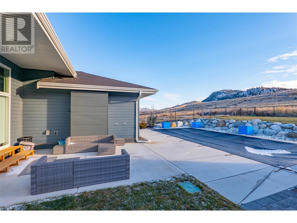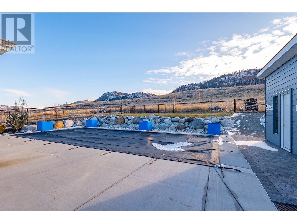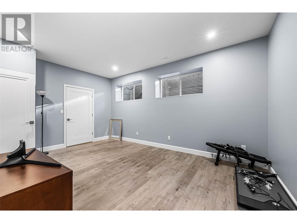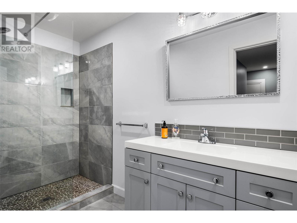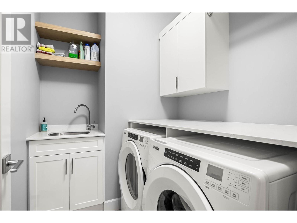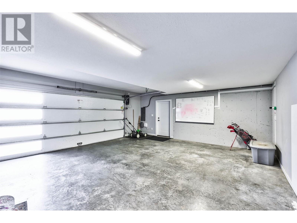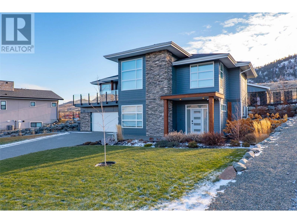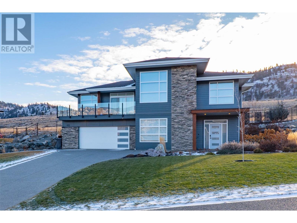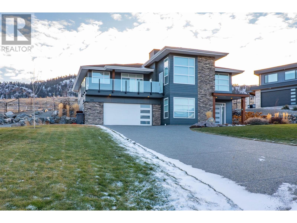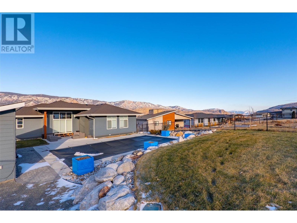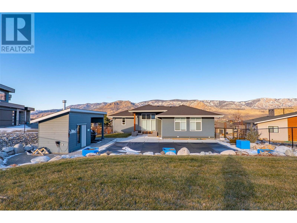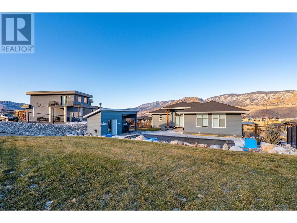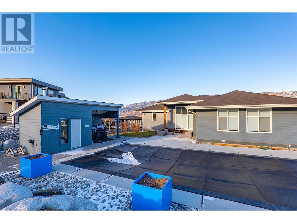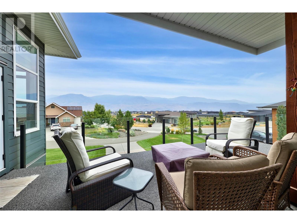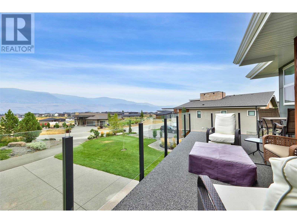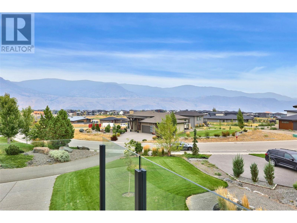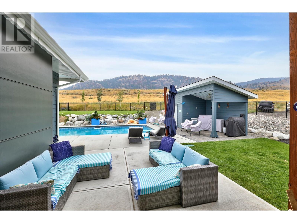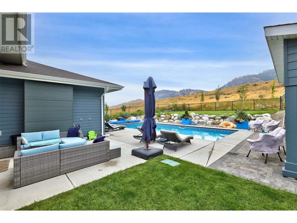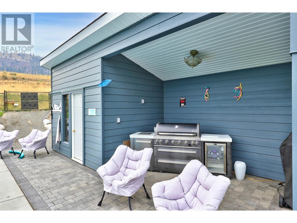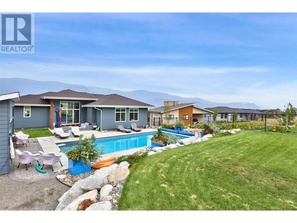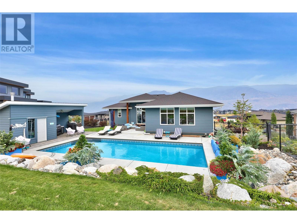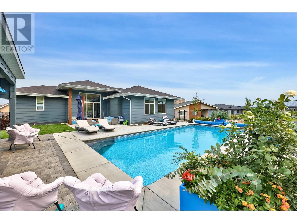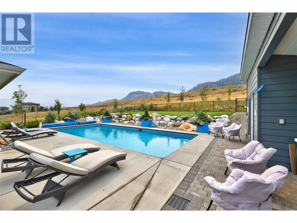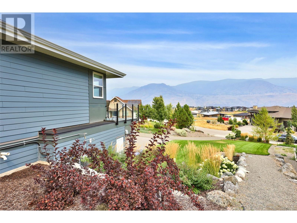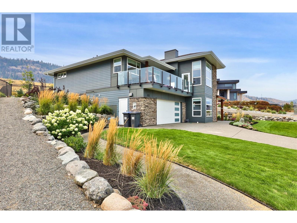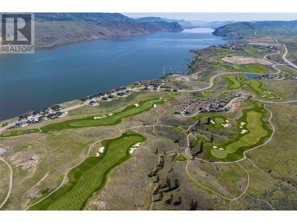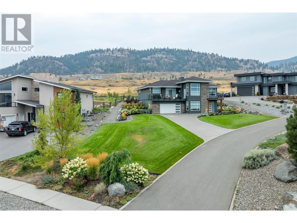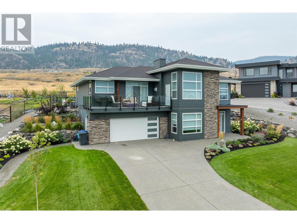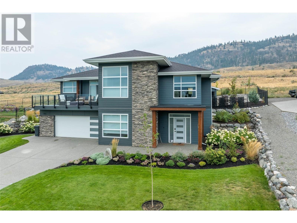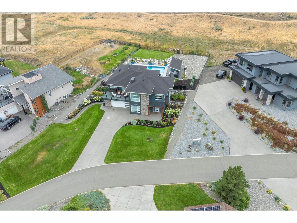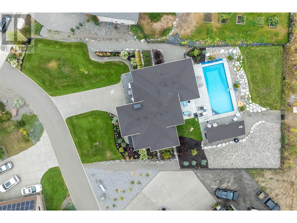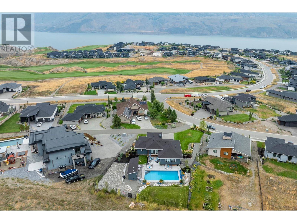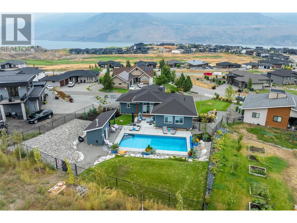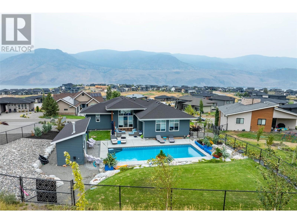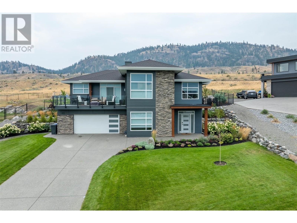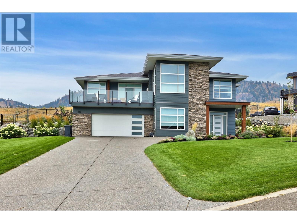115 Cavesson Way, Kamloops, British Columbia V1S 0B3 (28143295)
115 Cavesson Way Kamloops, British Columbia V1S 0B3
Interested?
Contact us for more information

Jestine Hinch
Personal Real Estate Corporation

1000 Clubhouse Dr (Lower)
Kamloops, British Columbia V2H 1T9
(833) 817-6506
www.exprealty.ca/
$1,175,000
Experience luxury living in this stunning 5-bedroom, 3-bathroom home, built in 2019, nestled in the breathtaking community of Tobiano. Take in panoramic lake views while enjoying your private in-ground saltwater pool. The expansive open-concept design is perfect for entertaining, with a gourmet kitchen featuring high-end appliances and modern finishes. Retreat to the serene primary suite, where a spa-like ensuite, gorgeous WI closet and a private deck offer the ultimate escape. Two additional bedrooms and a 4pc bath complete the this roomy main level. Downstairs you will find an open and bright recreation space, den/bedroom, as well as an additional spacious bedroom and sleek 4pc bath and laundry. Surrounded by nature and world-class golf, this exceptional home defines refined living, with unparalleled views at every turn. (id:26472)
Property Details
| MLS® Number | 10342664 |
| Property Type | Single Family |
| Neigbourhood | Tobiano |
| Amenities Near By | Golf Nearby |
| Parking Space Total | 2 |
| Pool Type | Inground Pool |
| View Type | View (panoramic) |
Building
| Bathroom Total | 3 |
| Bedrooms Total | 5 |
| Appliances | Range, Refrigerator, Dishwasher, Washer & Dryer |
| Basement Type | Partial |
| Constructed Date | 2019 |
| Construction Style Attachment | Detached |
| Cooling Type | Central Air Conditioning |
| Exterior Finish | Other |
| Fireplace Fuel | Electric |
| Fireplace Present | Yes |
| Fireplace Total | 1 |
| Fireplace Type | Unknown |
| Flooring Type | Mixed Flooring |
| Half Bath Total | 1 |
| Heating Type | Forced Air |
| Roof Material | Asphalt Shingle |
| Roof Style | Unknown |
| Stories Total | 2 |
| Size Interior | 2991 Sqft |
| Type | House |
| Utility Water | Community Water User's Utility |
Parking
| Attached Garage | 2 |
Land
| Acreage | No |
| Land Amenities | Golf Nearby |
| Landscape Features | Underground Sprinkler |
| Sewer | Municipal Sewage System |
| Size Irregular | 0.36 |
| Size Total | 0.36 Ac|under 1 Acre |
| Size Total Text | 0.36 Ac|under 1 Acre |
| Zoning Type | Unknown |
Rooms
| Level | Type | Length | Width | Dimensions |
|---|---|---|---|---|
| Basement | Recreation Room | 14'0'' x 19'0'' | ||
| Basement | Bedroom | 12'0'' x 12'5'' | ||
| Basement | Bedroom | 12'0'' x 17'0'' | ||
| Basement | 3pc Bathroom | Measurements not available | ||
| Main Level | Primary Bedroom | 15'5'' x 13'5'' | ||
| Main Level | Bedroom | 10'6'' x 10'0'' | ||
| Main Level | Bedroom | 10'6'' x 10'0'' | ||
| Main Level | Living Room | 20'0'' x 14'0'' | ||
| Main Level | Dining Room | 11'0'' x 11'0'' | ||
| Main Level | Kitchen | 13'6'' x 12'0'' | ||
| Main Level | 4pc Bathroom | Measurements not available | ||
| Main Level | 5pc Ensuite Bath | Measurements not available |
https://www.realtor.ca/real-estate/28143295/115-cavesson-way-kamloops-tobiano










































































