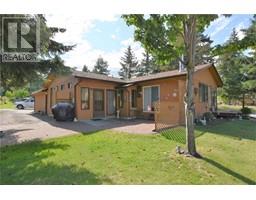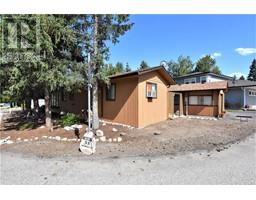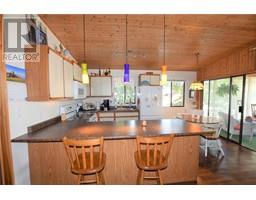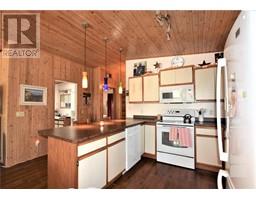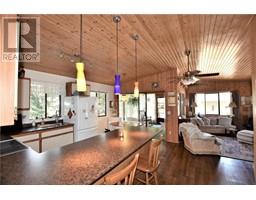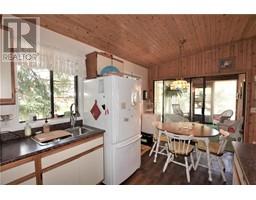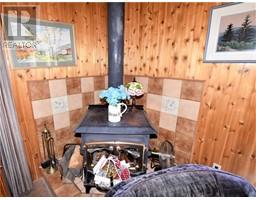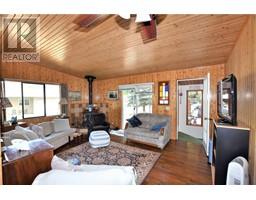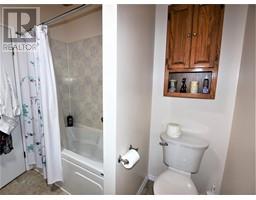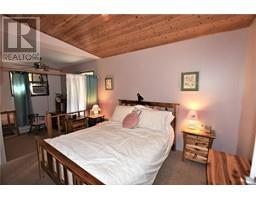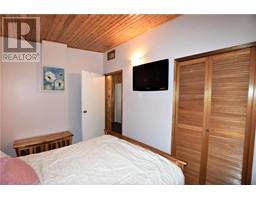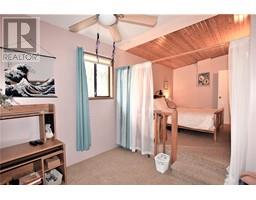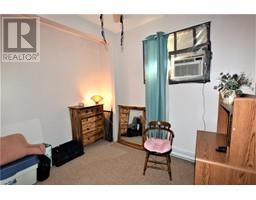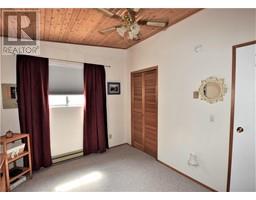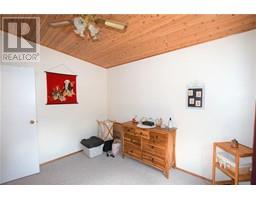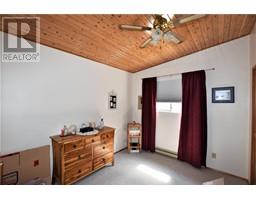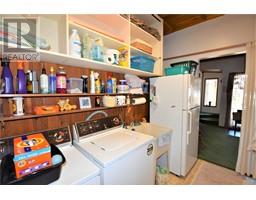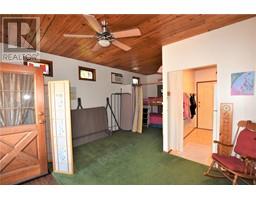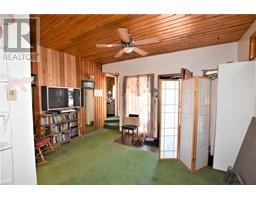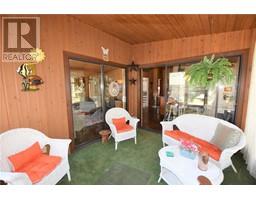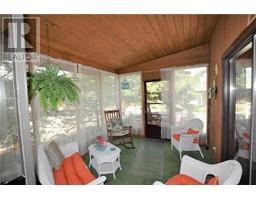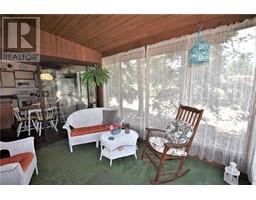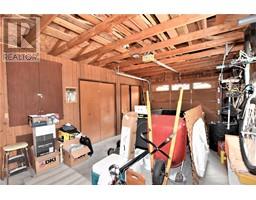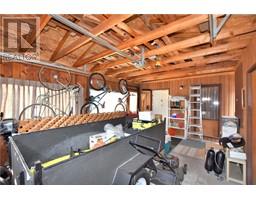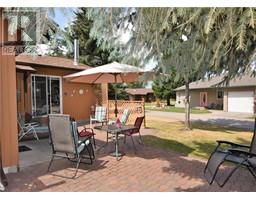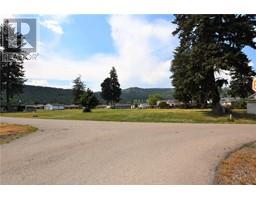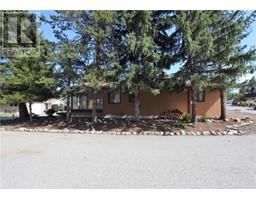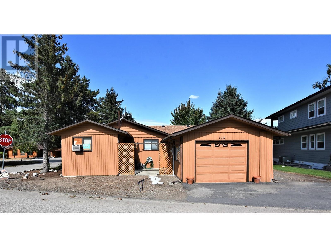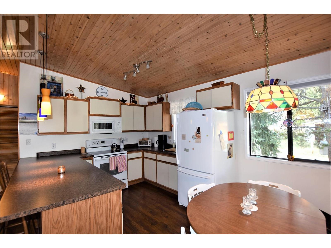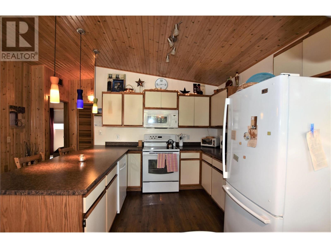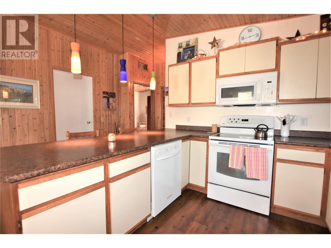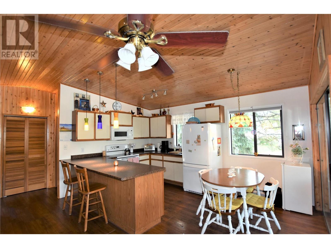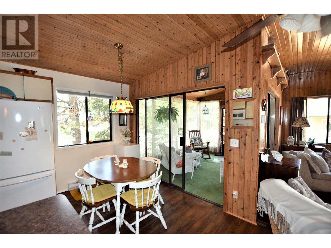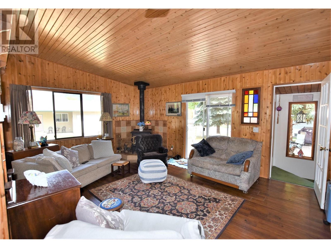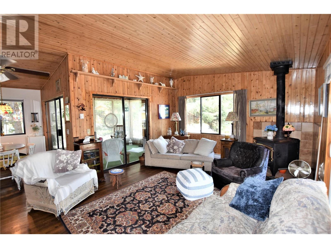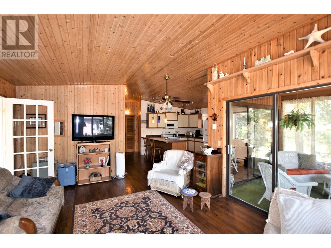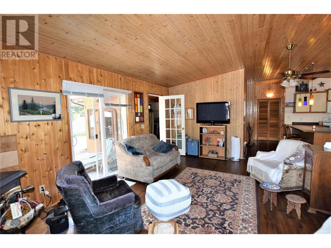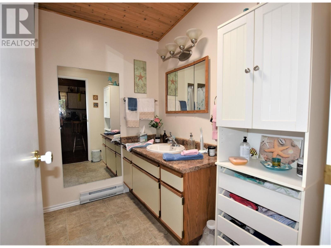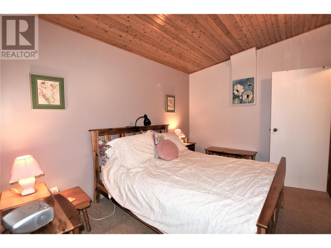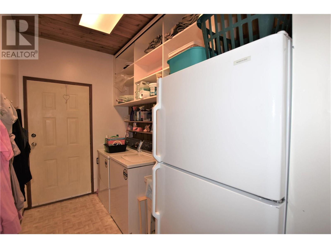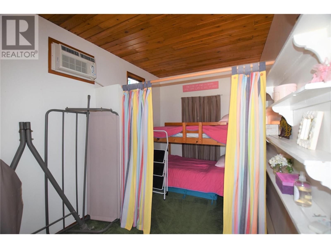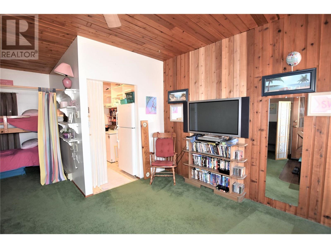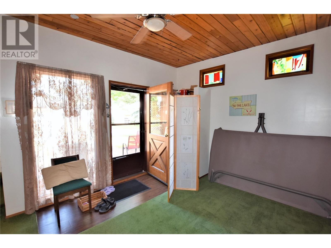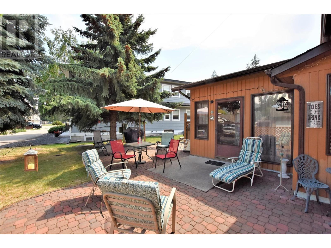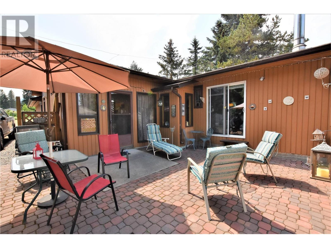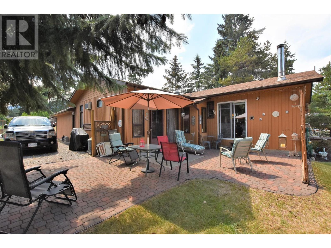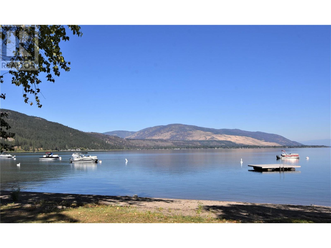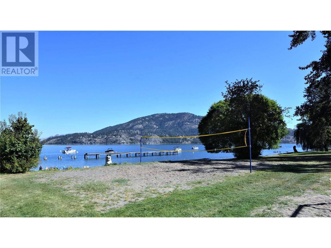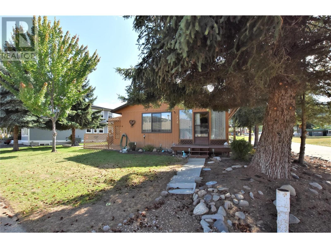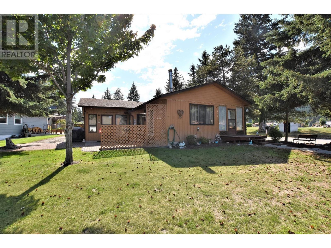115 Deer Street, Vernon, British Columbia V1H 2A1 (26646599)
115 Deer Street Vernon, British Columbia V1H 2A1
Interested?
Contact us for more information

Dawn Taylor
Personal Real Estate Corporation
www.dawntaylor.ca/

5603 27th Street
Vernon, British Columbia V1T 8Z5
(250) 549-4161
(250) 549-7007
https://www.remaxvernon.com/
$249,900
Welcome to 115 Deer Street in Parker cove. A very well cared for clean and comfortable 2 bedroom home just a two minute walk from the lake. Open plan main living area with vaulted ceilings and vinyl plank flooring. Sunroom off the dining area to enjoy your morning coffee. Patio area off of the living room. Spacious living room with cozy wood burning stove. Family room has bunkbeds and could act as a 3rd bedroom. Attached single car garage and parking on the side of the home with a sani dump. Roof is approximately 13 years old. Lease is registered to 2043. Current annual lease payment is $3371.54. This home is just around the corner from the beach. Perfect for full time living or a summer get a way. (id:26472)
Property Details
| MLS® Number | 10307534 |
| Property Type | Single Family |
| Neigbourhood | Okanagan North |
| Amenities Near By | Park, Recreation |
| Community Features | Rentals Allowed With Restrictions |
| Features | Level Lot, Corner Site |
| Parking Space Total | 3 |
| View Type | Mountain View, View (panoramic) |
| Water Front Type | Other |
Building
| Bathroom Total | 1 |
| Bedrooms Total | 2 |
| Appliances | Refrigerator, Dishwasher, Dryer, Range - Electric, Microwave, Washer |
| Constructed Date | 1988 |
| Construction Style Attachment | Detached |
| Cooling Type | Window Air Conditioner |
| Exterior Finish | Wood Siding |
| Fireplace Present | Yes |
| Fireplace Type | Free Standing Metal |
| Flooring Type | Carpeted, Vinyl |
| Heating Fuel | Electric |
| Heating Type | Baseboard Heaters |
| Roof Material | Asphalt Shingle |
| Roof Style | Unknown |
| Stories Total | 1 |
| Size Interior | 1290 Sqft |
| Type | House |
| Utility Water | Community Water System |
Parking
| Attached Garage | 1 |
Land
| Access Type | Easy Access |
| Acreage | No |
| Land Amenities | Park, Recreation |
| Landscape Features | Landscaped, Level |
| Sewer | Septic Tank |
| Size Irregular | 0.12 |
| Size Total | 0.12 Ac|under 1 Acre |
| Size Total Text | 0.12 Ac|under 1 Acre |
| Zoning Type | Unknown |
Rooms
| Level | Type | Length | Width | Dimensions |
|---|---|---|---|---|
| Main Level | Other | 19'5'' x 12'6'' | ||
| Main Level | Laundry Room | 5'10'' x 10'10'' | ||
| Main Level | Family Room | 14'4'' x 20'11'' | ||
| Main Level | Sunroom | 9'9'' x 11'8'' | ||
| Main Level | Primary Bedroom | 8'10'' x 21'4'' | ||
| Main Level | Full Bathroom | 7'11'' x 8'0'' | ||
| Main Level | Living Room | 18'8'' x 13'0'' | ||
| Main Level | Bedroom | 8'11'' x 11'5'' | ||
| Main Level | Dining Room | 9'0'' x 6'7'' | ||
| Main Level | Kitchen | 9'0'' x 10'5'' |
https://www.realtor.ca/real-estate/26646599/115-deer-street-vernon-okanagan-north


