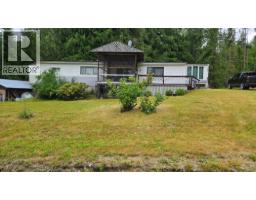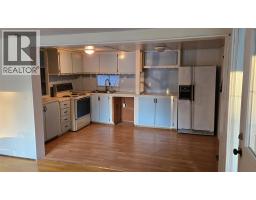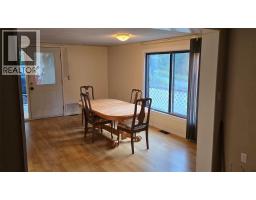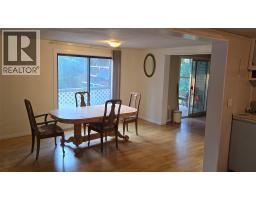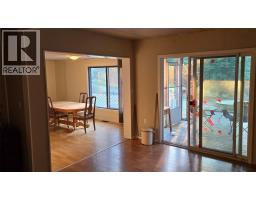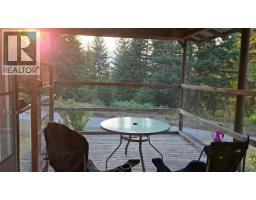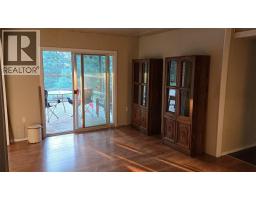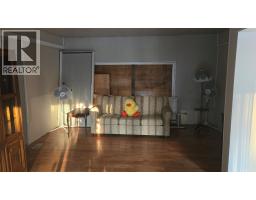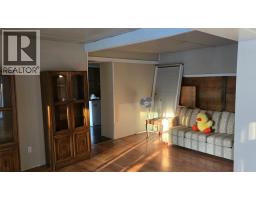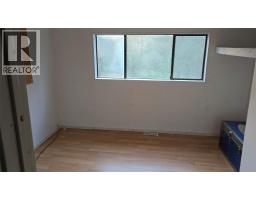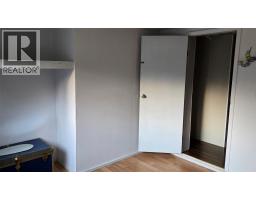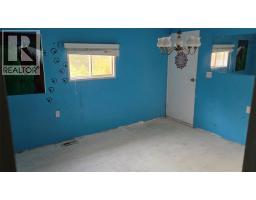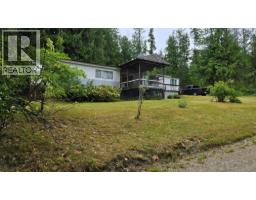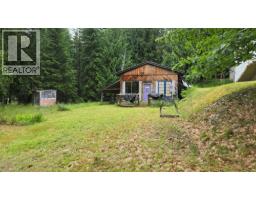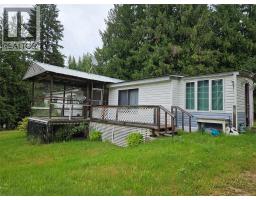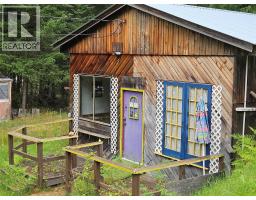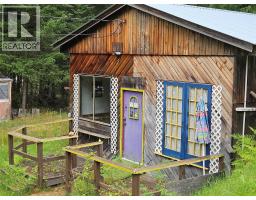115 Lower Fauquier Road Lot# 1, Fauquier, British Columbia V0G 1K0 (28738019)
115 Lower Fauquier Road Lot# 1 Fauquier, British Columbia V0G 1K0
Interested?
Contact us for more information
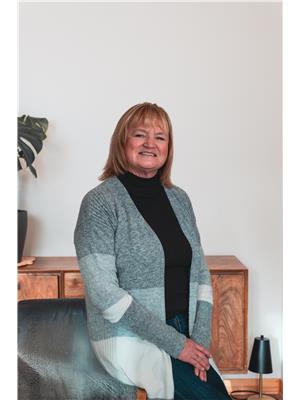
Cheryl Black

309 Broadway Street, Box 68
Nakusp, British Columbia V0G 1R0
(250) 265-3205
$279,000
Situated in the community of Fauquier BC, near the ferry landing, Lake and 9 Hole golf course on 1/2 acre is this mobile home with addition. There are 3 bedrooms, 1 bath on this spacious treed lot. Beautiful mature flowers, bushes and trees (including apple and plum trees) at front and forest behind. Private and beautiful scenic location for a recreational home. Great level spots for building a garage, RV parking, or to add onto the home. Creek near the back edge of the property. Home is serviced by town water. There is a partial basement on a solid concrete foundation. A detached workshop/store front (past uses) and storage shed are included on the property. Plenty of level and grassy areas for kids to play or to set up games. It is a short walk to the beach, or a round of golf and close to the boat launches. The home needs some work but the bones are good. There is a new electrical Silver Certificate on the home. (39097479). Great space for recreational home. There is as well a detached workshop/ store front (past uses). (id:26472)
Property Details
| MLS® Number | 10359460 |
| Property Type | Single Family |
| Neigbourhood | Nakusp Rural |
Building
| Bathroom Total | 1 |
| Bedrooms Total | 3 |
| Constructed Date | 1964 |
| Heating Fuel | Electric |
| Roof Material | Metal |
| Roof Style | Unknown |
| Stories Total | 2 |
| Size Interior | 1040 Sqft |
| Type | Manufactured Home |
| Utility Water | Community Water User's Utility |
Land
| Acreage | No |
| Current Use | Other |
| Size Irregular | 0.56 |
| Size Total | 0.56 Ac|under 1 Acre |
| Size Total Text | 0.56 Ac|under 1 Acre |
Rooms
| Level | Type | Length | Width | Dimensions |
|---|---|---|---|---|
| Main Level | Bedroom | 10' x 7'6'' | ||
| Main Level | Full Bathroom | Measurements not available | ||
| Main Level | Bedroom | 12' x 11' | ||
| Main Level | Laundry Room | 6'6'' x 7' | ||
| Main Level | Dining Room | 15'6'' x 11' | ||
| Main Level | Foyer | 9' x 8' | ||
| Main Level | Primary Bedroom | 12'6'' x 11' | ||
| Main Level | Living Room | 17' x 11' | ||
| Main Level | Kitchen | 11' x 10' |
https://www.realtor.ca/real-estate/28738019/115-lower-fauquier-road-lot-1-fauquier-nakusp-rural


