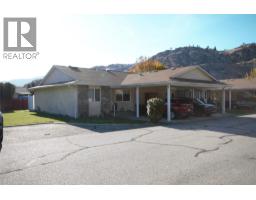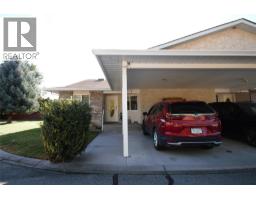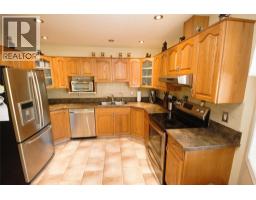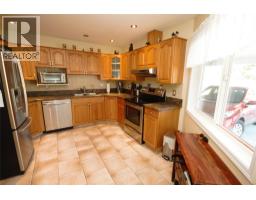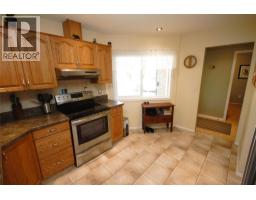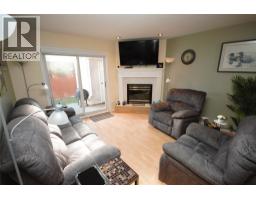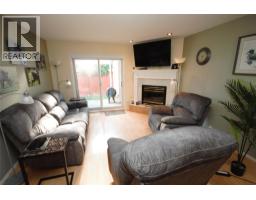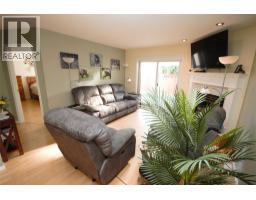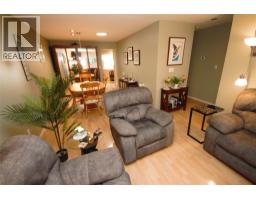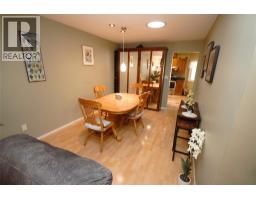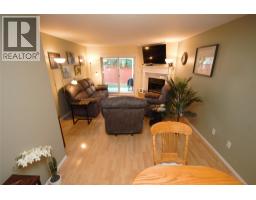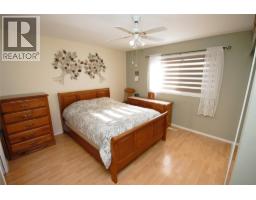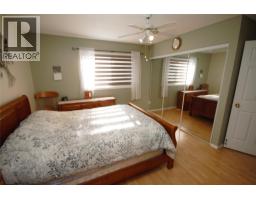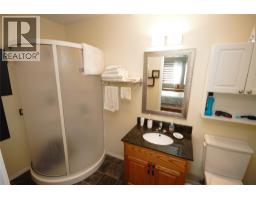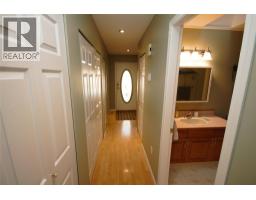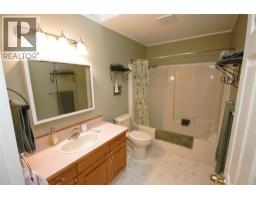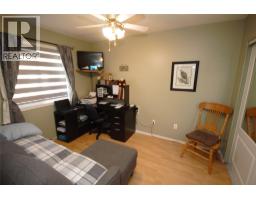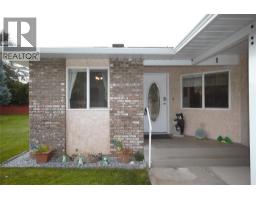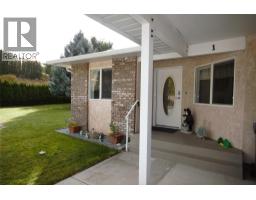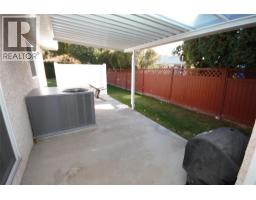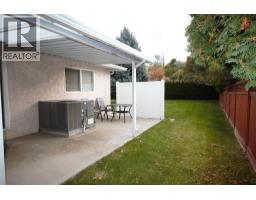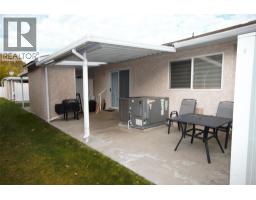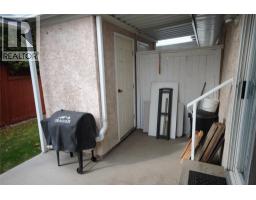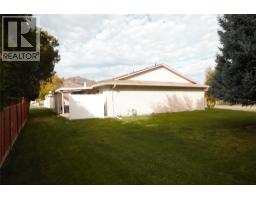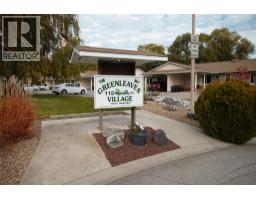115 Redwing Place Unit# 1, Oliver, British Columbia V0H 1T4 (29021789)
115 Redwing Place Unit# 1 Oliver, British Columbia V0H 1T4
Interested?
Contact us for more information

Cameron Quinn

444 School Avenue, Box 220
Oliver, British Columbia V0H 1T0
(250) 498-6500
(250) 498-6504
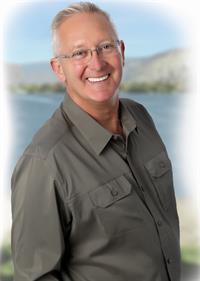
John Dibernardo
Personal Real Estate Corporation
https://www.winecapitalproperties.com/

444 School Avenue, Box 220
Oliver, British Columbia V0H 1T0
(250) 498-6500
(250) 498-6504
$389,900Maintenance,
$363.61 Monthly
Maintenance,
$363.61 MonthlyDiscover the highly desirable Greenleaves Townhome Complex, a welcoming community with no age restrictions and a pet-friendly policy. This complex offers residents the perfect blend of convenience and natural beauty, being situated close to all essential amenities as well as scenic river walking trails. This corner unit townhome is ideally positioned within the complex, offering enhanced privacy and access to a large greenspace. The location is considered one of the best in the park. Featuring two comfortable bedrooms, two full bathrooms and a murphy bed, this home is designed for both functionality and comfort. The interior boasts updated flooring, a newer gas furnace and A/C unit to ensure year-round comfort. Notably, it is one of only four homes in the complex equipped with a gas fireplace, adding warmth and character to the living space. Recent updates include countertops and appliances, paint and doors, completely redone plumbing with copper piping, under sink water treatment system and all windows are fitted with new power blinds. This home is truly move-in ready, offering a modern and refreshed space that requires no additional work. It’s a must-see for anyone seeking comfort, privacy, and convenience in a friendly community. To book a private tour or for more information, please contact Cameron or John today. (id:26472)
Property Details
| MLS® Number | 10366476 |
| Property Type | Single Family |
| Neigbourhood | Oliver |
| Community Name | Greenleaves Village |
| Amenities Near By | Golf Nearby, Park, Recreation, Schools, Shopping, Ski Area |
| Community Features | Pets Allowed, Pet Restrictions, Pets Allowed With Restrictions |
| Features | Cul-de-sac, Level Lot |
| Parking Space Total | 1 |
| Road Type | Cul De Sac |
| View Type | Mountain View |
Building
| Bathroom Total | 2 |
| Bedrooms Total | 2 |
| Appliances | Refrigerator, Dishwasher, Dryer, Range - Electric, Microwave, Washer, Water Purifier |
| Basement Type | Crawl Space |
| Constructed Date | 1993 |
| Construction Style Attachment | Attached |
| Cooling Type | Central Air Conditioning |
| Exterior Finish | Stucco |
| Fireplace Fuel | Gas |
| Fireplace Present | Yes |
| Fireplace Total | 1 |
| Fireplace Type | Unknown |
| Heating Type | Forced Air, See Remarks |
| Roof Material | Asphalt Shingle |
| Roof Style | Unknown |
| Stories Total | 1 |
| Size Interior | 1092 Sqft |
| Type | Row / Townhouse |
| Utility Water | Municipal Water |
Parking
| Carport | |
| R V |
Land
| Acreage | No |
| Land Amenities | Golf Nearby, Park, Recreation, Schools, Shopping, Ski Area |
| Landscape Features | Landscaped, Level |
| Sewer | Municipal Sewage System |
| Size Total Text | Under 1 Acre |
Rooms
| Level | Type | Length | Width | Dimensions |
|---|---|---|---|---|
| Main Level | Storage | 4'0'' x 3'0'' | ||
| Main Level | Primary Bedroom | 12'0'' x 11'4'' | ||
| Main Level | Living Room | 14'2'' x 9'9'' | ||
| Main Level | Kitchen | 11'4'' x 11'0'' | ||
| Main Level | 3pc Ensuite Bath | Measurements not available | ||
| Main Level | Dining Room | 12' x 9'9'' | ||
| Main Level | Bedroom | 11'2'' x 8'9'' | ||
| Main Level | 4pc Bathroom | Measurements not available |
https://www.realtor.ca/real-estate/29021789/115-redwing-place-unit-1-oliver-oliver


