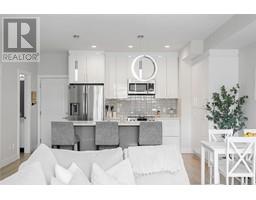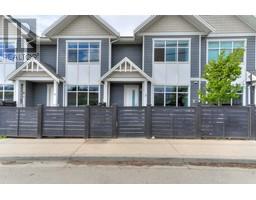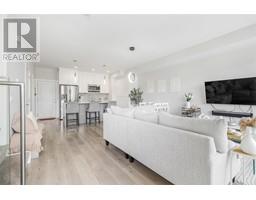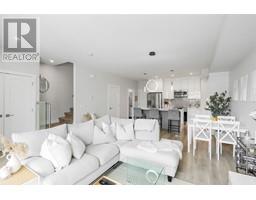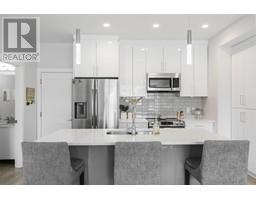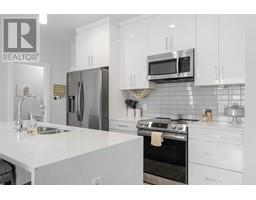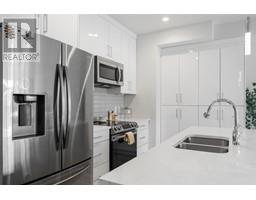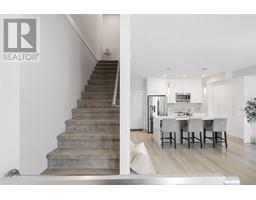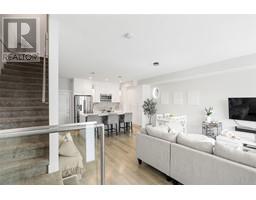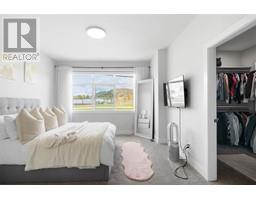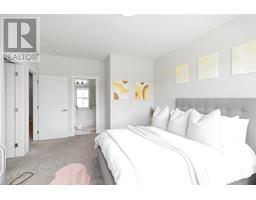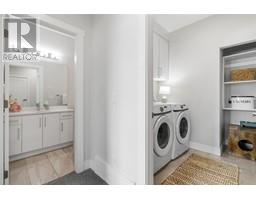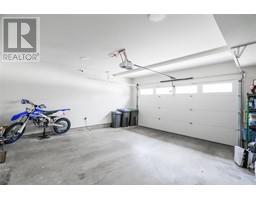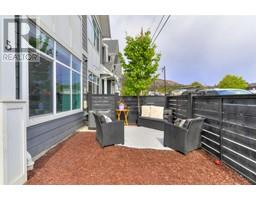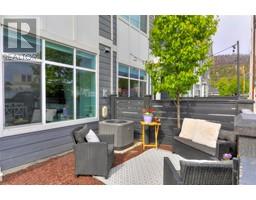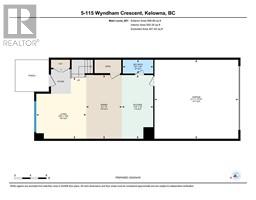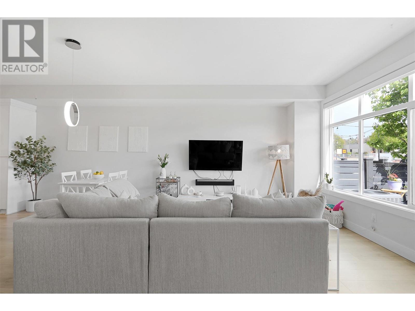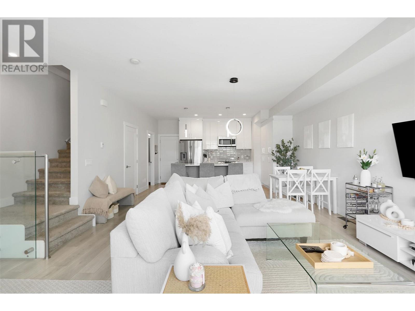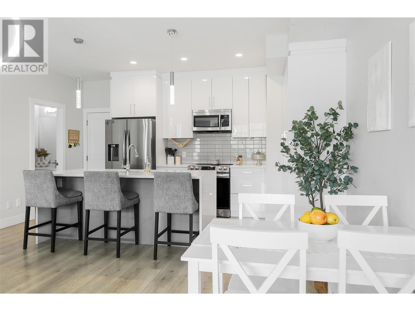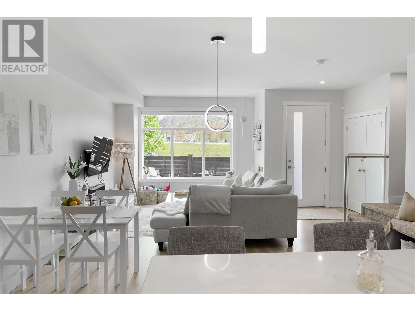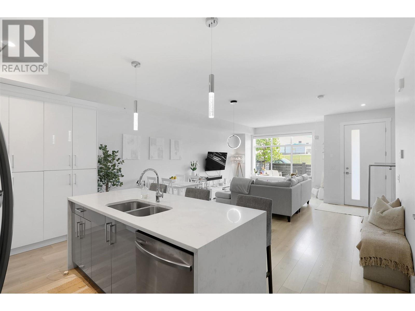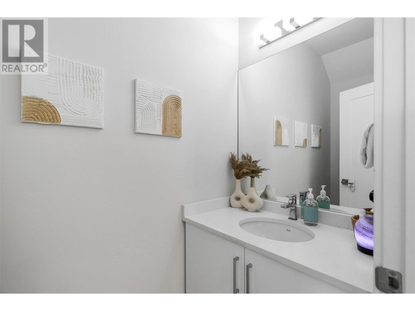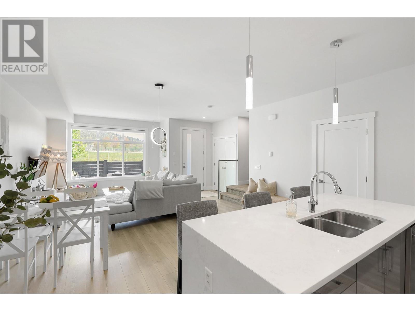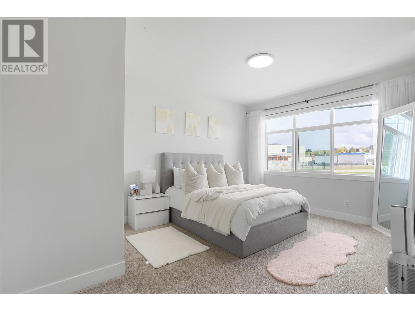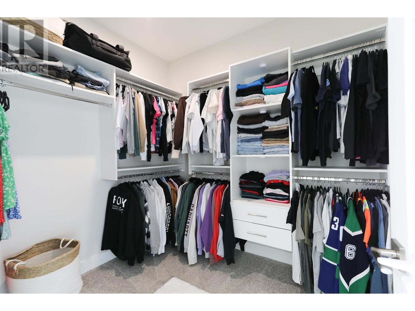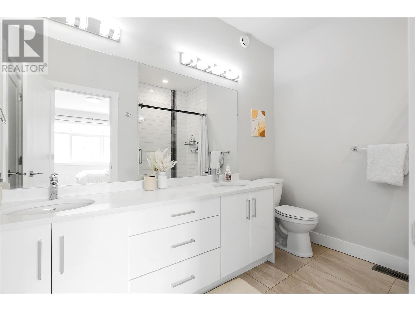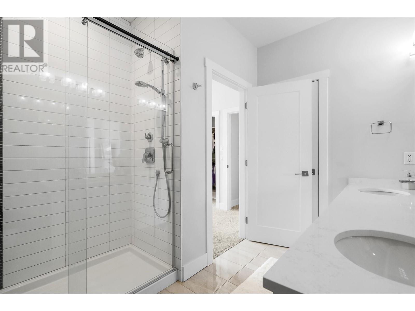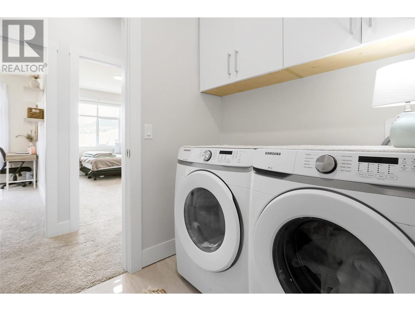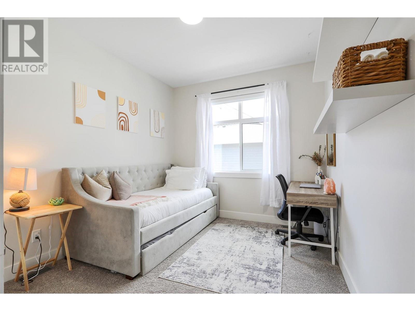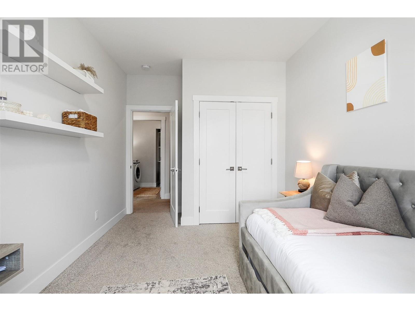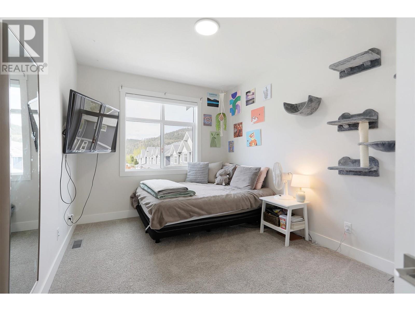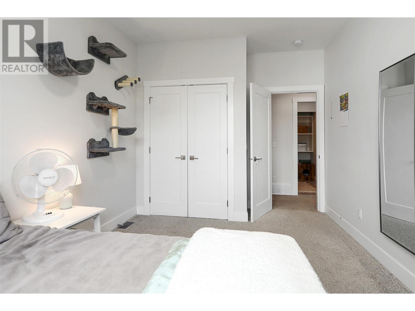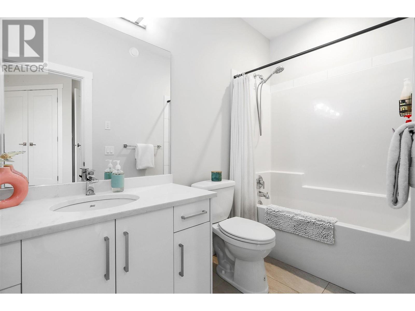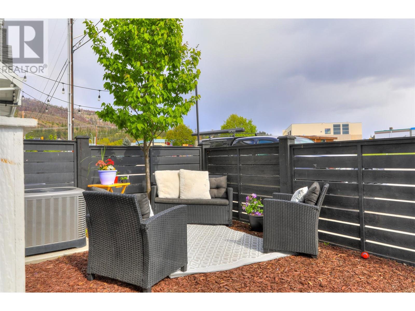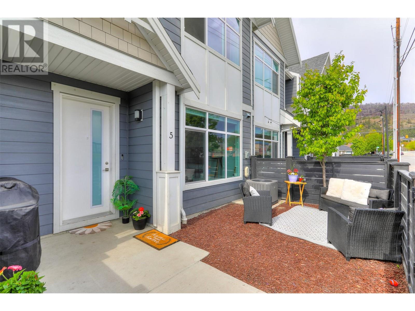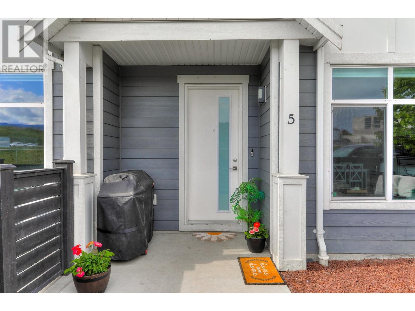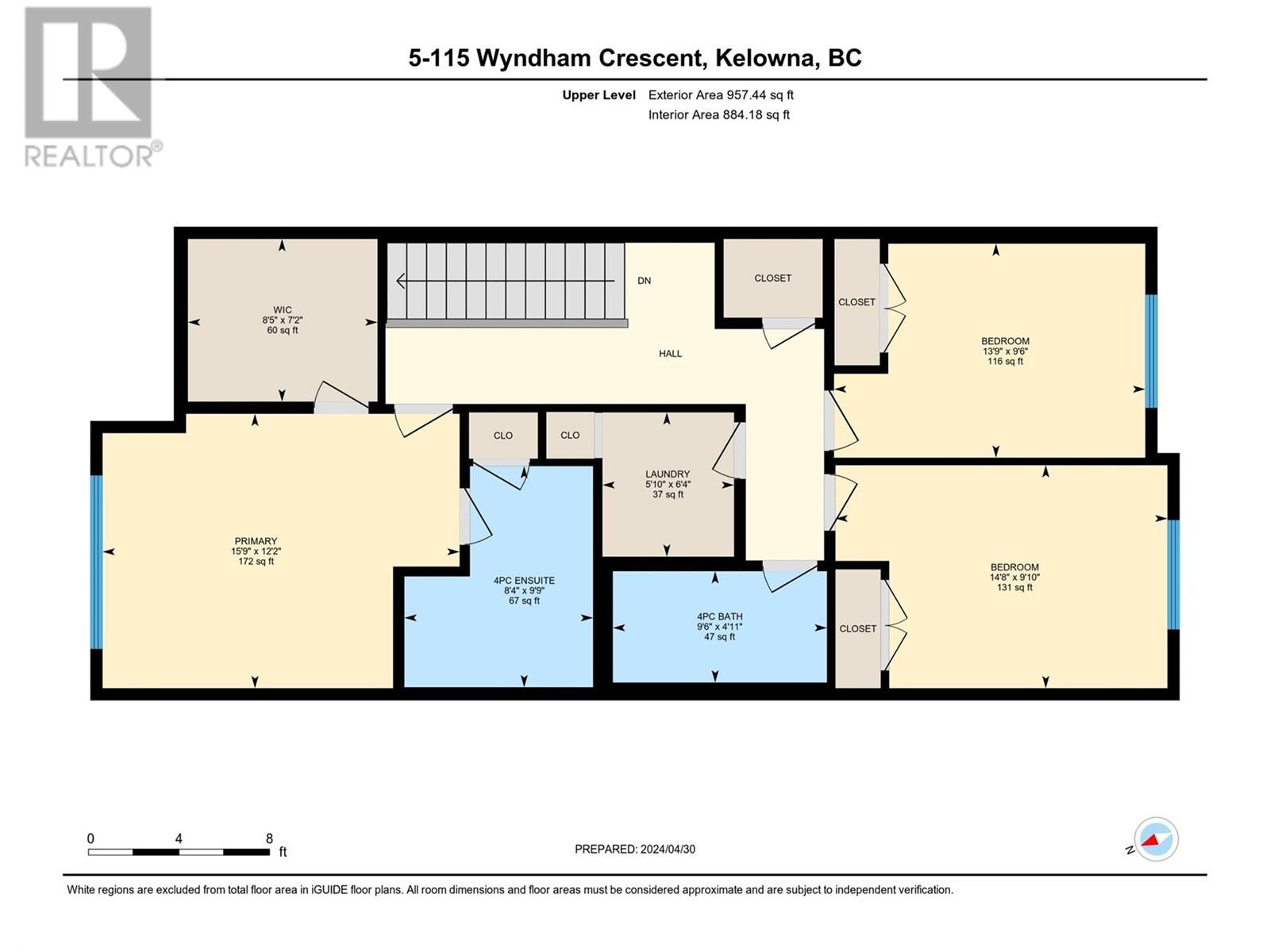115 Wyndham Crescent Unit# 5, Kelowna, British Columbia V1V 1Z1 (26823599)
115 Wyndham Crescent Unit# 5 Kelowna, British Columbia V1V 1Z1
Interested?
Contact us for more information
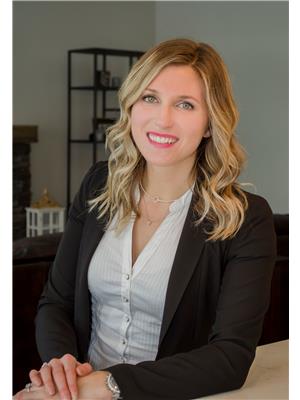
Kaylin England
Personal Real Estate Corporation
www.kaylinengland.com/

1631 Dickson Ave, Suite 1100
Kelowna, British Columbia V1Y 0B5
(833) 817-6506
www.exprealty.ca/
$708,000Maintenance,
$286.47 Monthly
Maintenance,
$286.47 MonthlyDiscover contemporary elegance in this 3-bedroom, 2.5-bathroom townhouse in the sought-after neighborhood of Glenmore. Perfectly situated close to amenities, this home features a spacious open-plan living room, dining room and kitchen with large windows. Upstairs, three generously sized bedrooms, including a luxurious primary suite with an ensuite bathroom, offer comfort and style. There's a double car garage in the back and a front porch and yard with beautiful landscaping. You can't beat the location with close proximity to shopping, dining, schools, and recreational facilities. Don’t miss the opportunity to own your perfect townhouse in Glenmore. (id:26472)
Property Details
| MLS® Number | 10310970 |
| Property Type | Single Family |
| Neigbourhood | North Glenmore |
| Community Name | Parklane |
| Amenities Near By | Golf Nearby, Airport, Park, Recreation, Schools, Shopping, Ski Area |
| Community Features | Family Oriented |
| Features | Level Lot, Central Island |
| Parking Space Total | 2 |
| View Type | Mountain View, View (panoramic) |
Building
| Bathroom Total | 3 |
| Bedrooms Total | 3 |
| Appliances | Refrigerator, Dishwasher, Range - Gas, Microwave |
| Basement Type | Crawl Space |
| Constructed Date | 2020 |
| Construction Style Attachment | Attached |
| Cooling Type | Central Air Conditioning |
| Exterior Finish | Concrete, Composite Siding |
| Fire Protection | Smoke Detector Only |
| Flooring Type | Carpeted, Laminate, Tile |
| Half Bath Total | 1 |
| Heating Type | Forced Air, See Remarks |
| Roof Material | Asphalt Shingle |
| Roof Style | Unknown |
| Stories Total | 2 |
| Size Interior | 1551 Sqft |
| Type | Row / Townhouse |
| Utility Water | Municipal Water |
Parking
| See Remarks | |
| Attached Garage | 2 |
Land
| Access Type | Easy Access |
| Acreage | No |
| Land Amenities | Golf Nearby, Airport, Park, Recreation, Schools, Shopping, Ski Area |
| Landscape Features | Landscaped, Level |
| Sewer | Municipal Sewage System |
| Size Total Text | Under 1 Acre |
| Zoning Type | Unknown |
Rooms
| Level | Type | Length | Width | Dimensions |
|---|---|---|---|---|
| Second Level | Bedroom | 9'10'' x 14'8'' | ||
| Second Level | Bedroom | 9'6'' x 13'9'' | ||
| Second Level | Full Bathroom | Measurements not available | ||
| Second Level | 5pc Ensuite Bath | 9'9'' x 8'4'' | ||
| Second Level | Primary Bedroom | 12'2'' x 15'9'' | ||
| Main Level | Partial Bathroom | Measurements not available | ||
| Main Level | Kitchen | 16'0'' x 7'10'' | ||
| Main Level | Dining Room | 16'0'' x 9'0'' | ||
| Main Level | Living Room | 15'5'' x 12'6'' |
https://www.realtor.ca/real-estate/26823599/115-wyndham-crescent-unit-5-kelowna-north-glenmore


