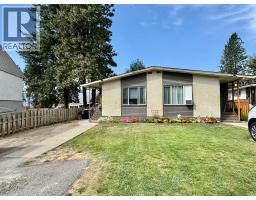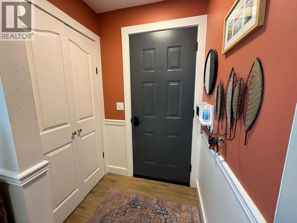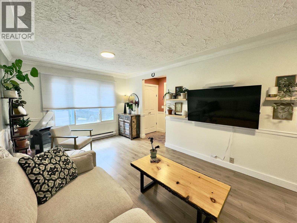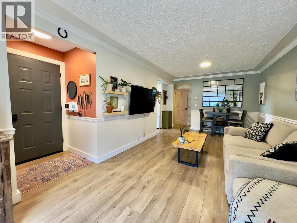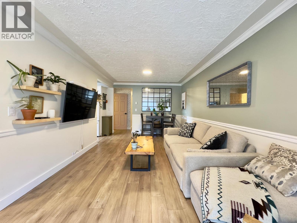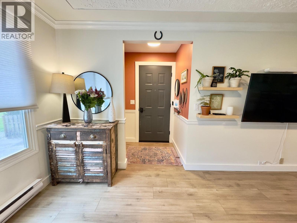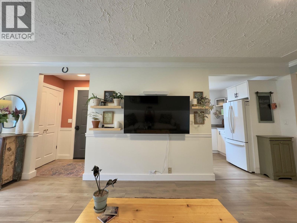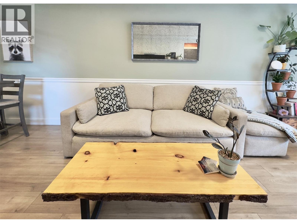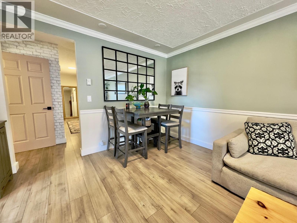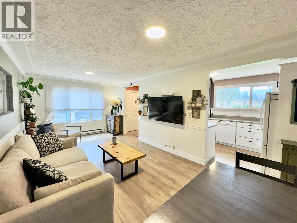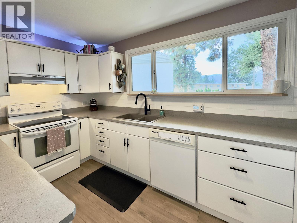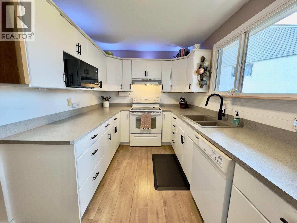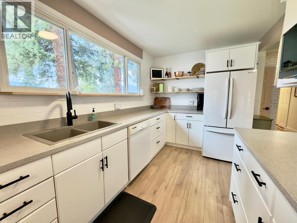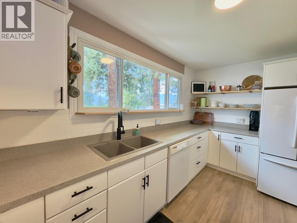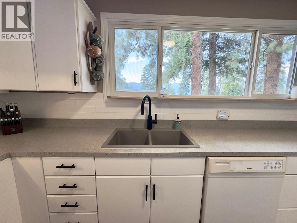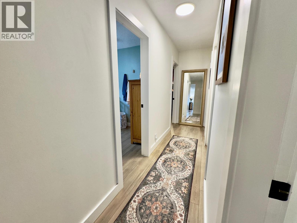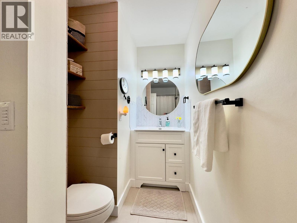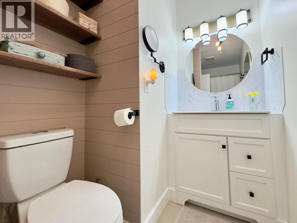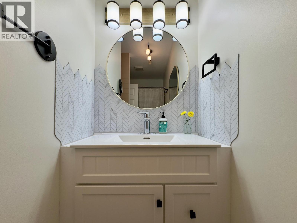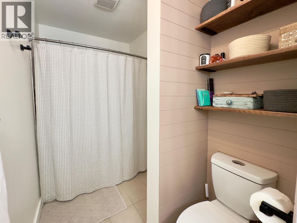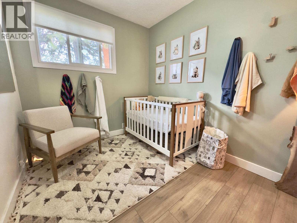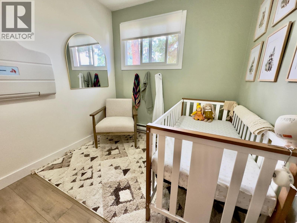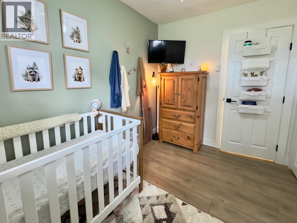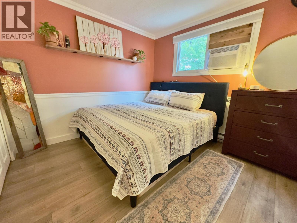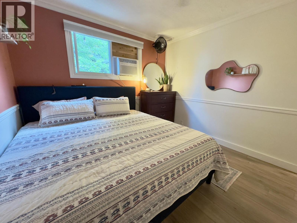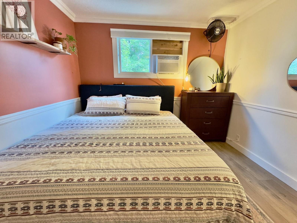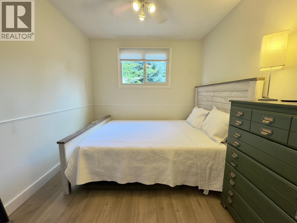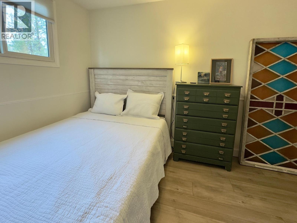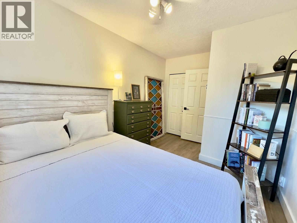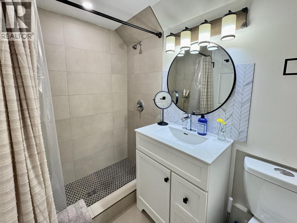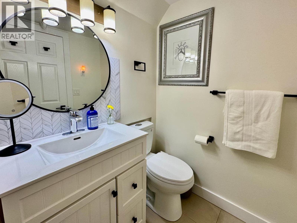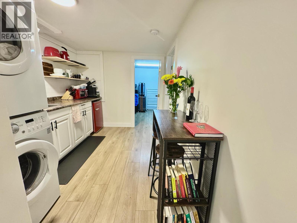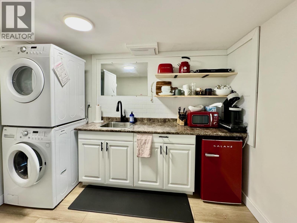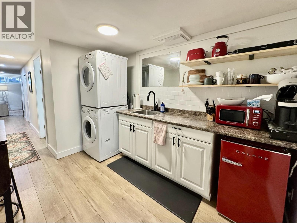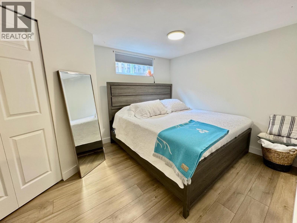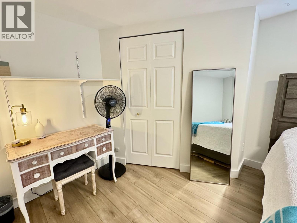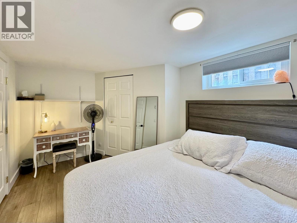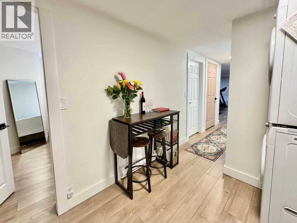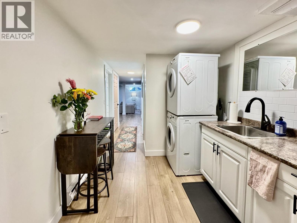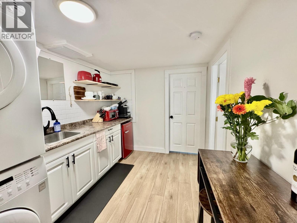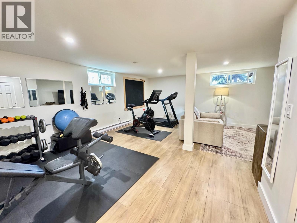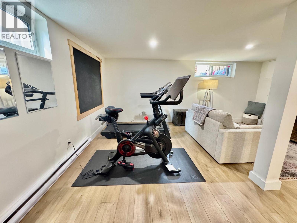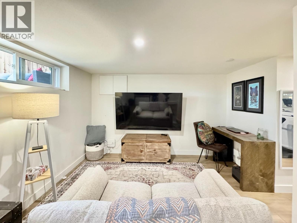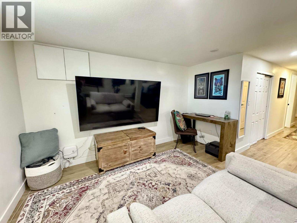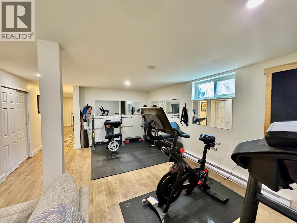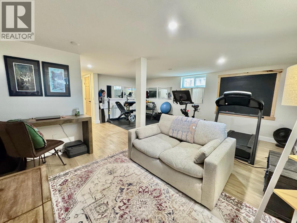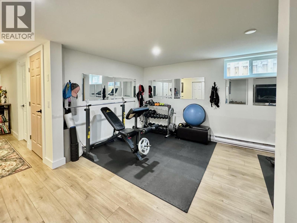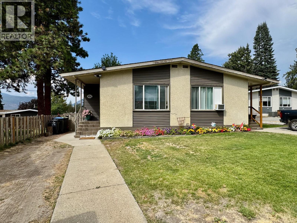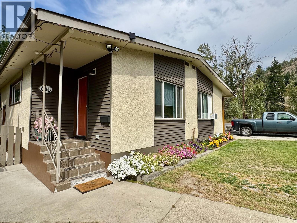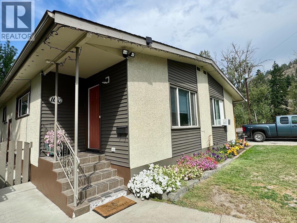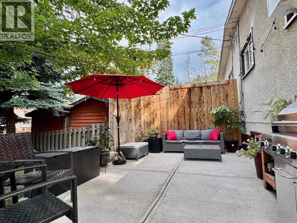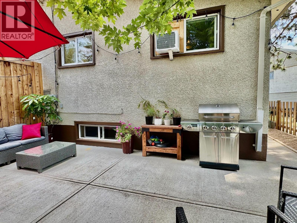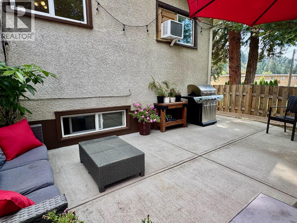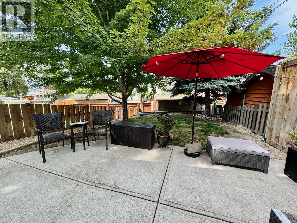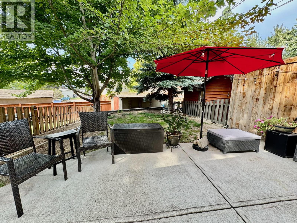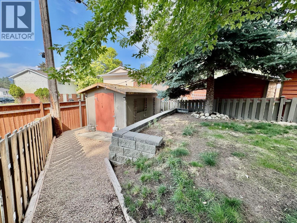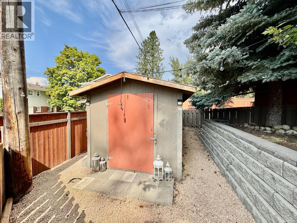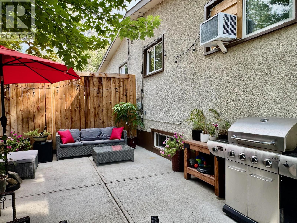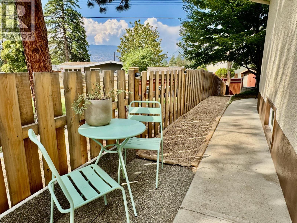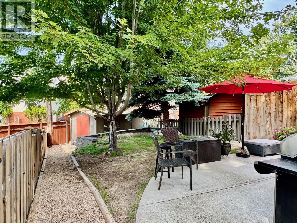1150 Mcpherson Place, Penticton, British Columbia V2A 3Y3 (28849318)
1150 Mcpherson Place Penticton, British Columbia V2A 3Y3
Interested?
Contact us for more information

Ashley Lindquist
www.sellingokanaganhomes.com/

302 Eckhardt Avenue West
Penticton, British Columbia V2A 2A9
(250) 492-2266
(250) 492-3005
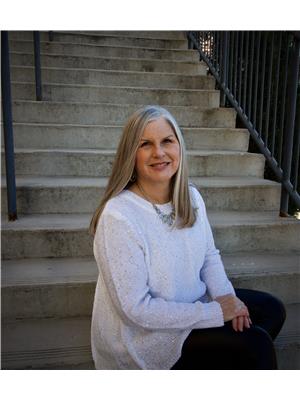
Debra Formo
Personal Real Estate Corporation
www.debraformo.ca/

251 Harvey Ave
Kelowna, British Columbia V1Y 6C2
(250) 869-0101
(250) 869-0105
https://assurancerealty.c21.ca/
$609,000
This beautifully renovated half duplex offers over 1,900 sq ft of bright and functional living space in a quiet, family-friendly neighbourhood just steps from the scenic Penticton Creek trails. Featuring 4 bedrooms, 2 bathrooms, plus large rec room, this home provides plenty of room for families of all sizes. The main living areas are warm and inviting with fresh, modern paint tones and new flooring throughout. Both bathrooms have been tastefully updated with new tiling, vanities, and a brand-new shower on the lower level. The spacious kitchen and open layout make everyday living and entertaining a breeze. Step outside into your private, fully fenced backyard—complete with a patio area and mature trees that create a shaded oasis, perfect for enjoying those long Okanagan summers. Move-in ready with numerous upgrades, this property combines comfort, style, and convenient access to nature, while still being close to schools, shopping, and amenities. (id:26472)
Property Details
| MLS® Number | 10362377 |
| Property Type | Recreational |
| Neigbourhood | Main North |
| Amenities Near By | Golf Nearby, Park, Recreation, Schools, Shopping, Ski Area |
| Community Features | Family Oriented |
| Features | Cul-de-sac, Level Lot, Private Setting |
| Parking Space Total | 1 |
| Road Type | Cul De Sac |
Building
| Bathroom Total | 2 |
| Bedrooms Total | 4 |
| Appliances | Range, Refrigerator, Dishwasher, Dryer, Microwave, Washer |
| Architectural Style | Ranch |
| Basement Type | Full |
| Constructed Date | 1967 |
| Cooling Type | Window Air Conditioner |
| Exterior Finish | Stucco, Other |
| Heating Fuel | Electric |
| Heating Type | Baseboard Heaters |
| Roof Material | Asphalt Shingle |
| Roof Style | Unknown |
| Stories Total | 2 |
| Size Interior | 1938 Sqft |
| Type | Duplex |
| Utility Water | Municipal Water |
Parking
| Additional Parking | |
| Other |
Land
| Acreage | No |
| Fence Type | Fence |
| Land Amenities | Golf Nearby, Park, Recreation, Schools, Shopping, Ski Area |
| Landscape Features | Level |
| Sewer | Municipal Sewage System |
| Size Irregular | 0.1 |
| Size Total | 0.1 Ac|under 1 Acre |
| Size Total Text | 0.1 Ac|under 1 Acre |
| Surface Water | Creeks, Creek Or Stream |
| Zoning Type | Unknown |
Rooms
| Level | Type | Length | Width | Dimensions |
|---|---|---|---|---|
| Basement | Storage | 8'1'' x 4'2'' | ||
| Basement | Recreation Room | 19'10'' x 17'9'' | ||
| Basement | Laundry Room | 10'4'' x 8'2'' | ||
| Basement | Den | 13'5'' x 8'10'' | ||
| Basement | Bedroom | 13'5'' x 9'5'' | ||
| Basement | 3pc Bathroom | Measurements not available | ||
| Main Level | Primary Bedroom | 12'5'' x 10'5'' | ||
| Main Level | Living Room | 15'8'' x 10'11'' | ||
| Main Level | Kitchen | 14'1'' x 8'1'' | ||
| Main Level | Dining Room | 6'0'' x 11'1'' | ||
| Main Level | Bedroom | 10'5'' x 7'8'' | ||
| Main Level | Bedroom | 8'7'' x 12'6'' | ||
| Main Level | 4pc Bathroom | Measurements not available |
https://www.realtor.ca/real-estate/28849318/1150-mcpherson-place-penticton-main-north


