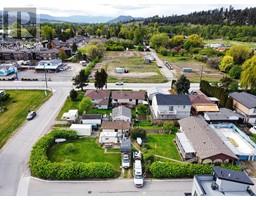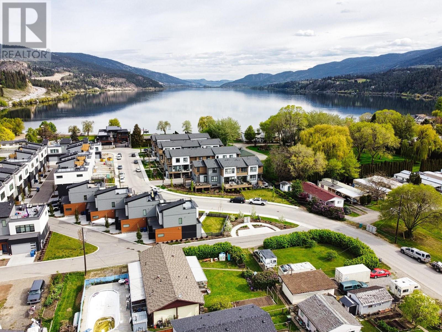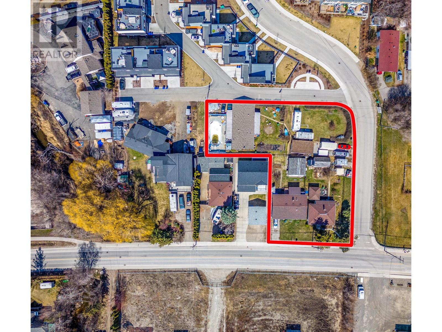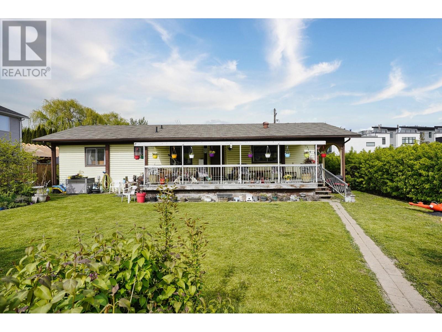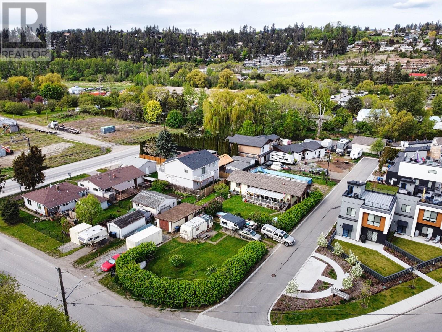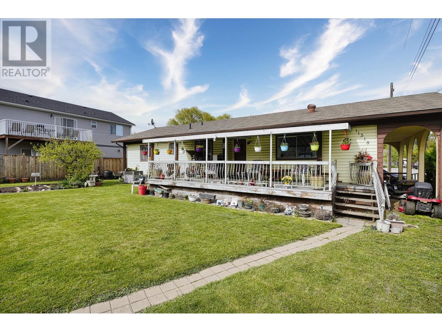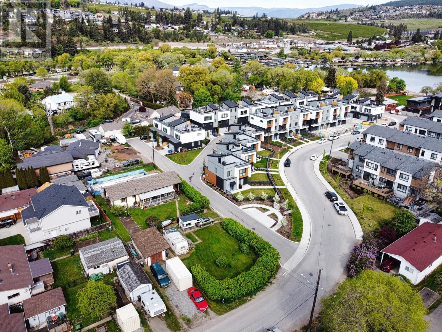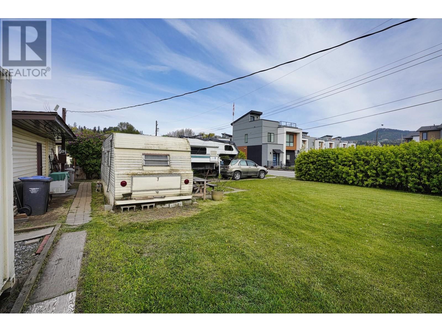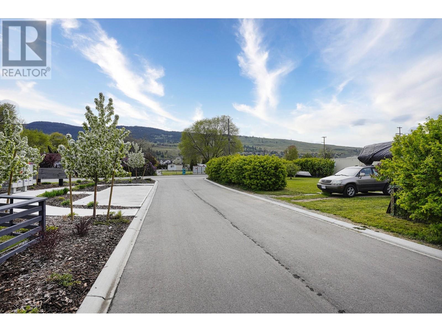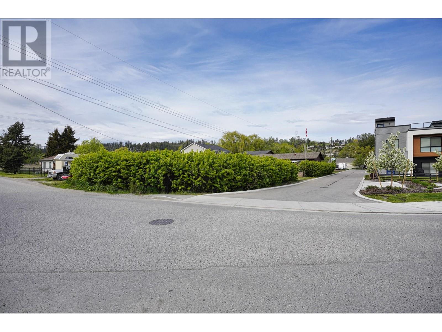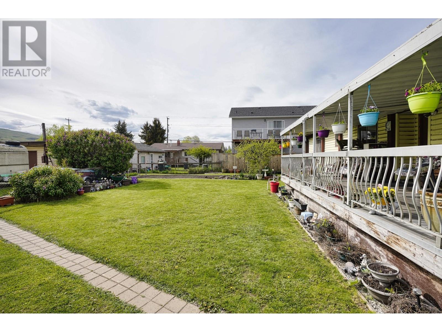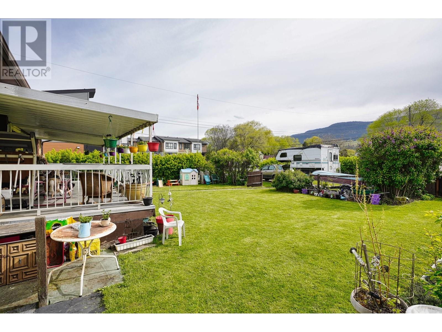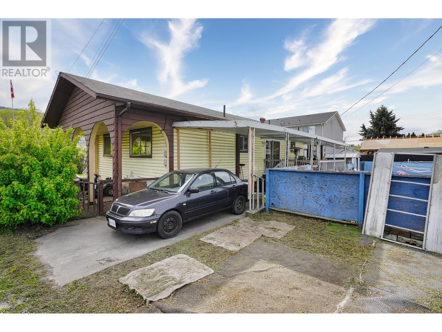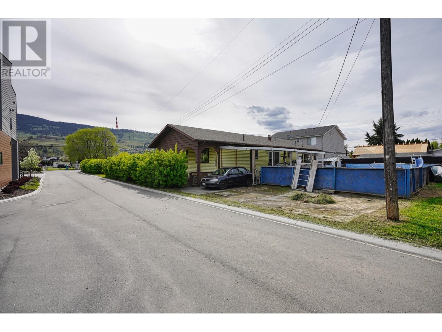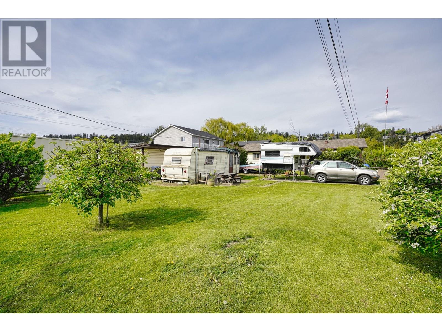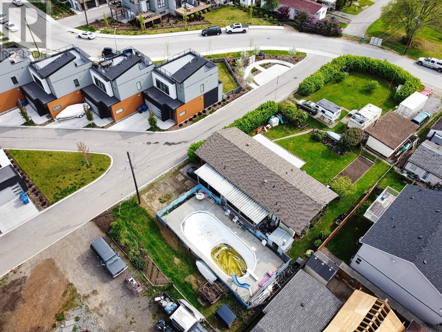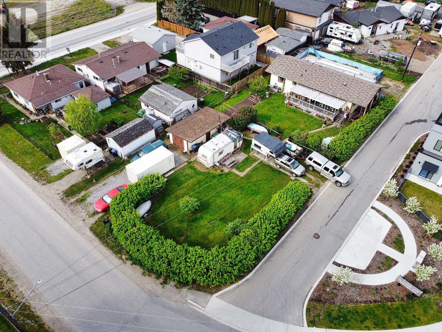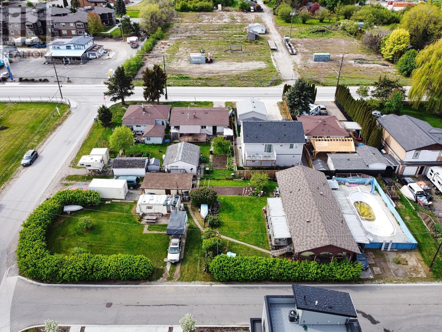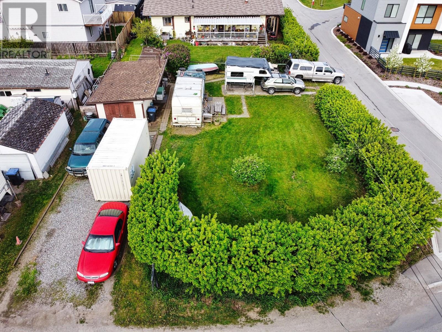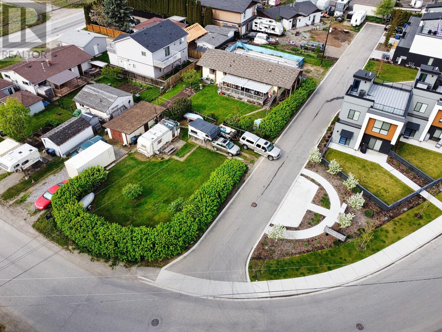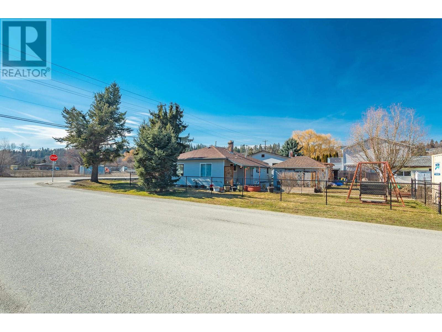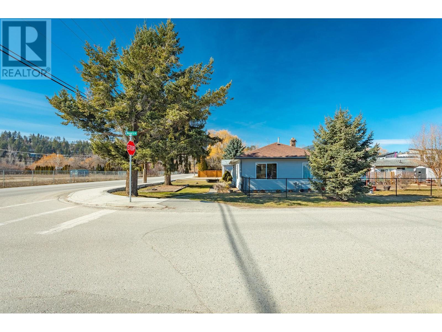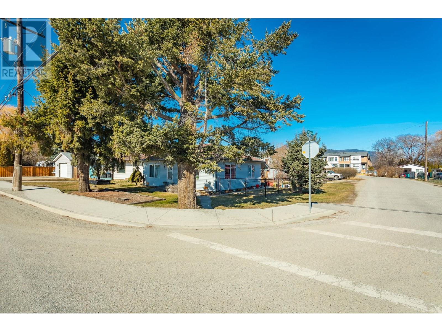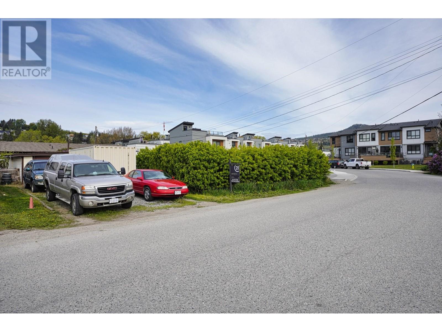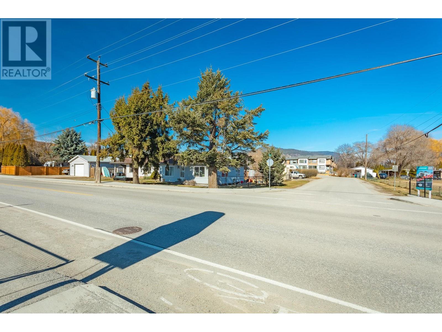11518 Rogers Road Unit# 1, Lake Country, British Columbia V4V 1X8 (28157710)
11518 Rogers Road Unit# 1 Lake Country, British Columbia V4V 1X8
Interested?
Contact us for more information

Dean Desrosiers
https://www.linkedin.com/in/deandesrosiers/
https://twitter.com/deanfromkelowna
https://www.facebook.com/deanfromkelowna

251 Harvey Ave
Kelowna, British Columbia V1Y 6C2
(250) 869-0101
(250) 869-0105
https://assurancerealty.c21.ca/
$999,000
One of three properties for sale with 100 ft frontage((approx) on Woodsdale Road, 170 ft frontage(approx) and Rogers Road plus a laneway extending approximately 190 ft(approx). Perfect location for rezoning for a mixed-use commercial development (future OCP). 3144 Woodsdale is 0.14 acres, 2 beds, 1 bath, 963 sf and tenanted. 3156 Woodsdale is 0.14 acres, 2 beds, 1 bath with 976 sf. 11518 Rogers is 0.34 acres, registered mobile home, 3 beds, 2 baths and 1,230 sf. Steps to the beach (Access off Rogers Road), parks, restaurants and amenities. Bring your ideas to this unique opportunity. On sewer, water at lot line. The houses are in fair condition and suitable for renting. Note: This property must be purchased with 3156 Woodsdale Road (MLS:10342668) and 3144 Woodsdale Road (MLS:10342667). (id:26472)
Property Details
| MLS® Number | 10342670 |
| Property Type | Single Family |
| Neigbourhood | Lake Country East / Oyama |
| View Type | Mountain View |
| Water Front Type | Other |
Building
| Bathroom Total | 2 |
| Bedrooms Total | 3 |
| Constructed Date | 1974 |
| Half Bath Total | 1 |
| Heating Fuel | Electric |
| Roof Material | Asphalt Shingle |
| Roof Style | Unknown |
| Stories Total | 1 |
| Size Interior | 1230 Sqft |
| Type | Manufactured Home |
| Utility Water | Municipal Water |
Parking
| Additional Parking |
Land
| Acreage | No |
| Current Use | Other |
| Sewer | Municipal Sewage System |
| Size Frontage | 81 Ft |
| Size Irregular | 0.34 |
| Size Total | 0.34 Ac|under 1 Acre |
| Size Total Text | 0.34 Ac|under 1 Acre |
| Zoning Type | Unknown |
Rooms
| Level | Type | Length | Width | Dimensions |
|---|---|---|---|---|
| Main Level | 3pc Ensuite Bath | Measurements not available | ||
| Main Level | 3pc Bathroom | Measurements not available | ||
| Main Level | Dining Nook | 11'5'' x 9'11'' | ||
| Main Level | Kitchen | 15'5'' x 10'10'' | ||
| Main Level | Bedroom | 11'2'' x 8'5'' | ||
| Main Level | Bedroom | 11'2'' x 10'7'' | ||
| Main Level | Primary Bedroom | 13'4'' x 11'2'' | ||
| Main Level | Dining Room | 10'10'' x 8'3'' | ||
| Main Level | Living Room | 21'3'' x 12'3'' |


