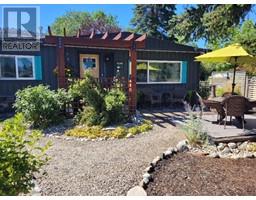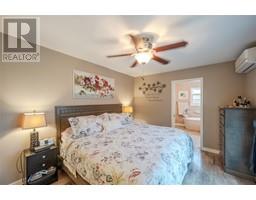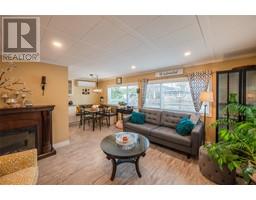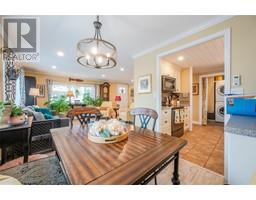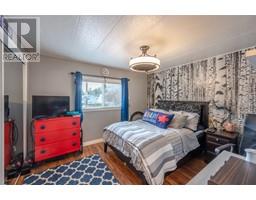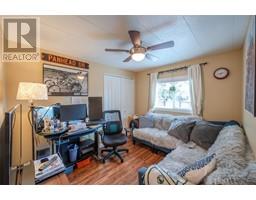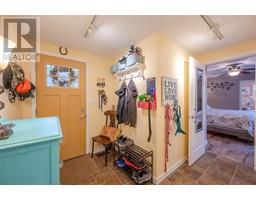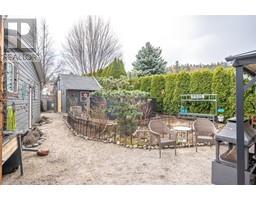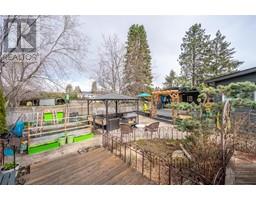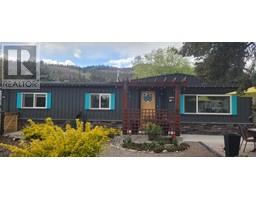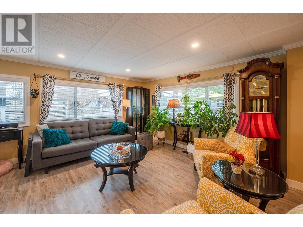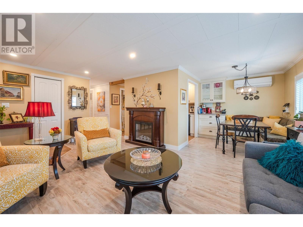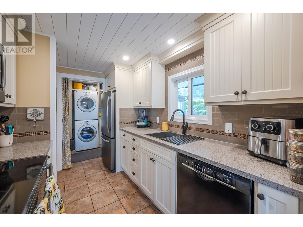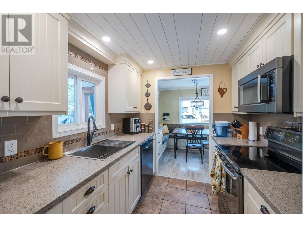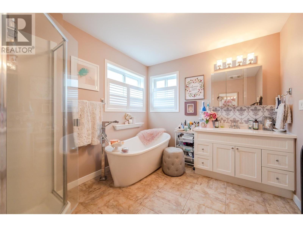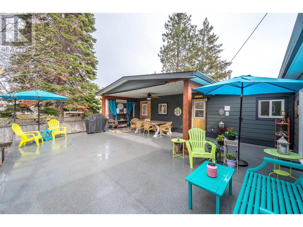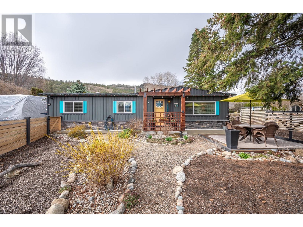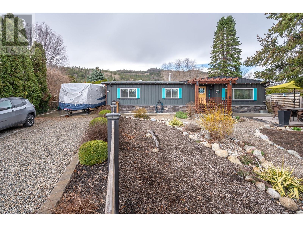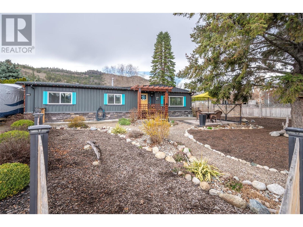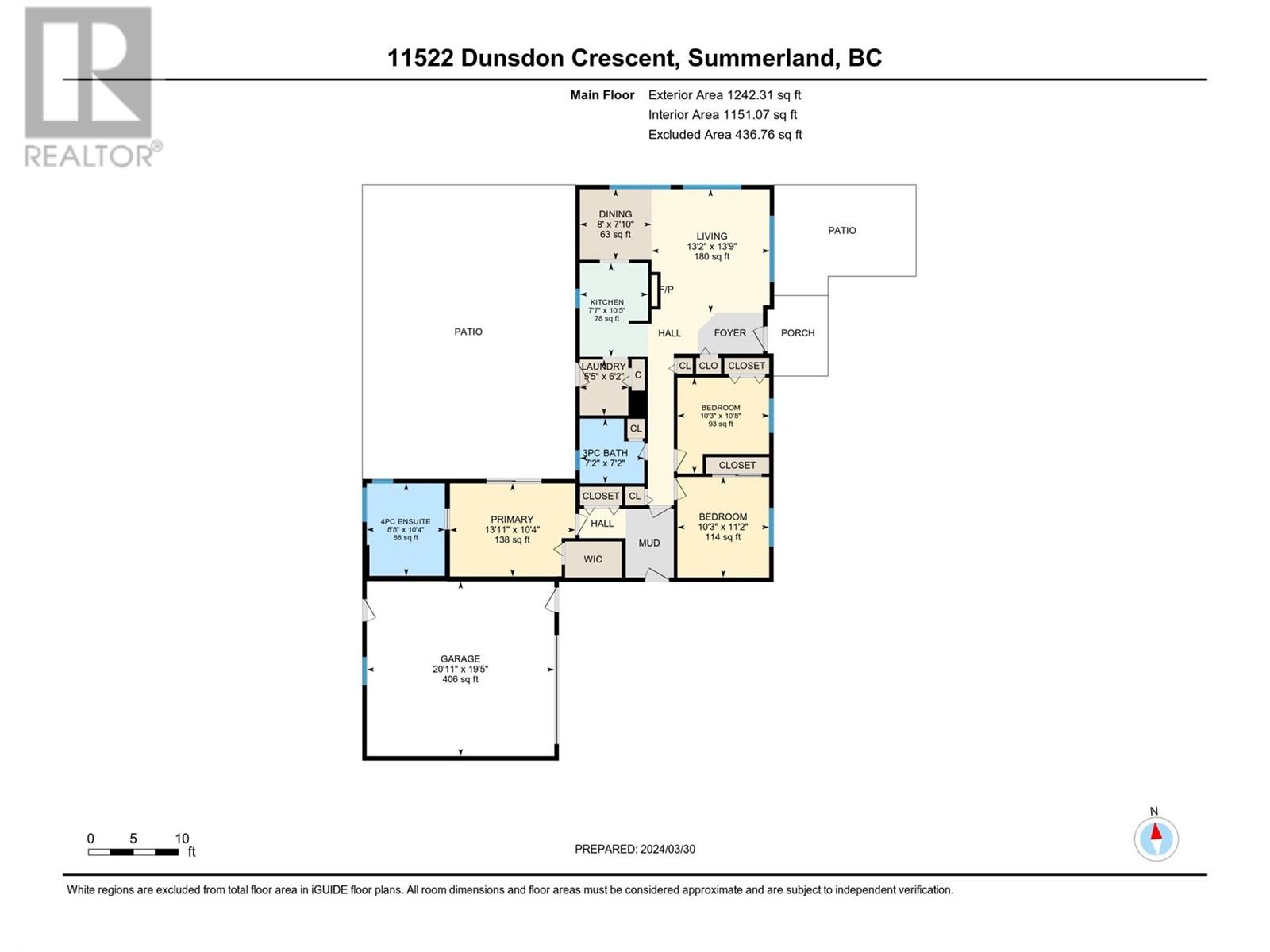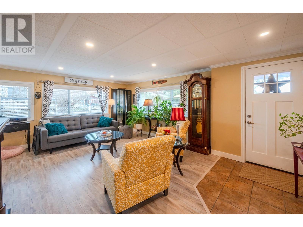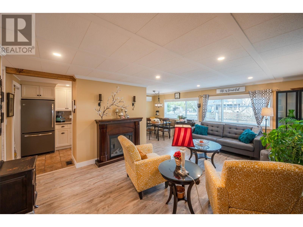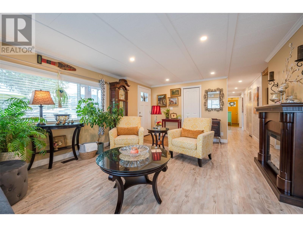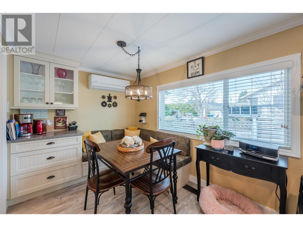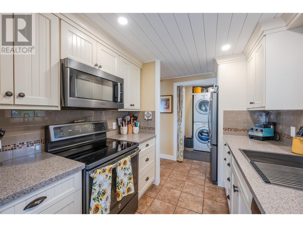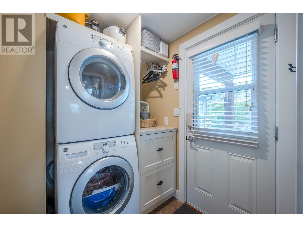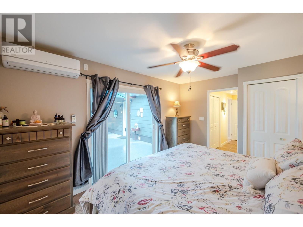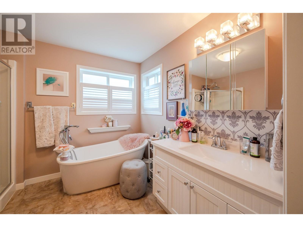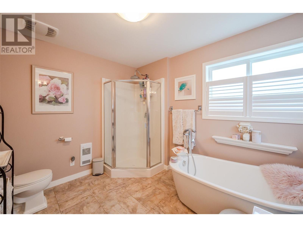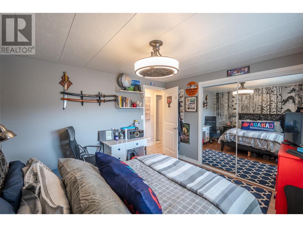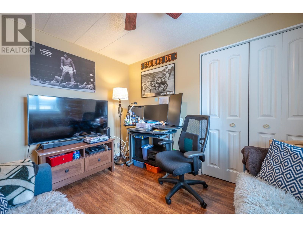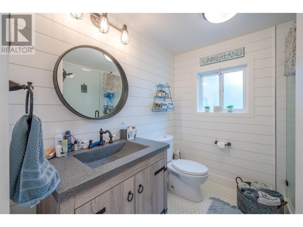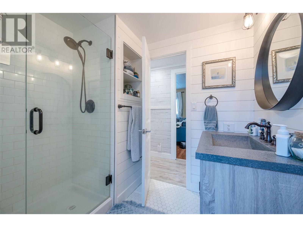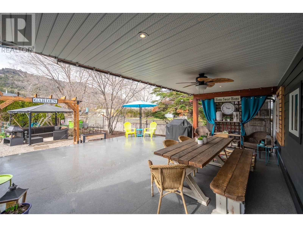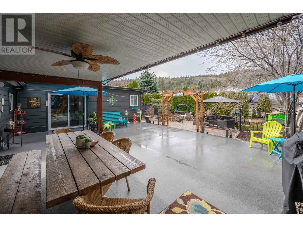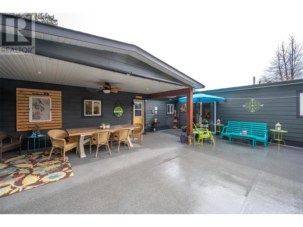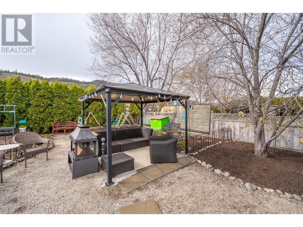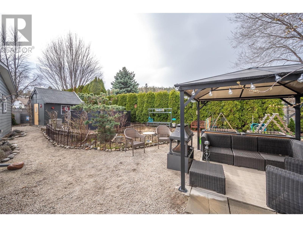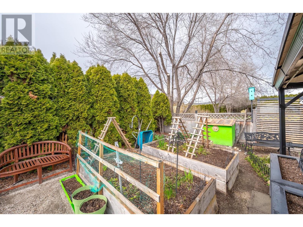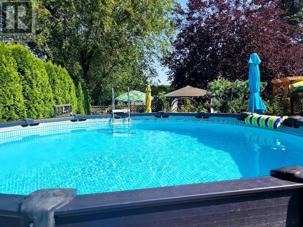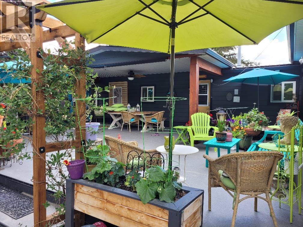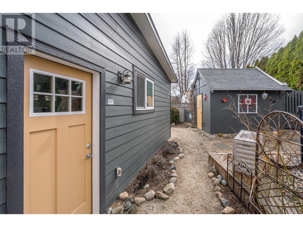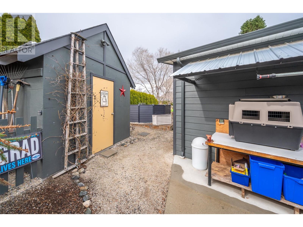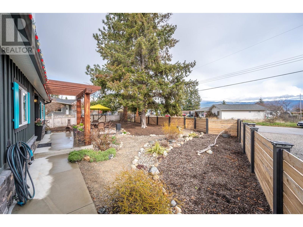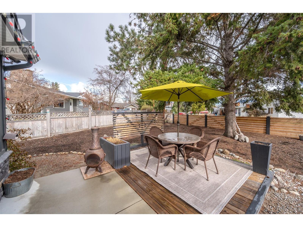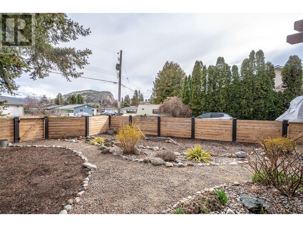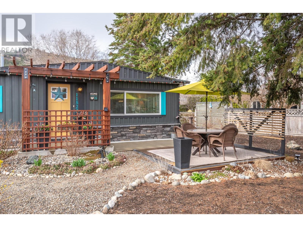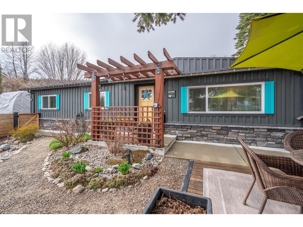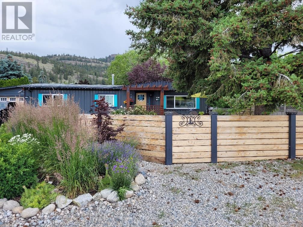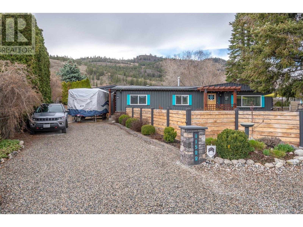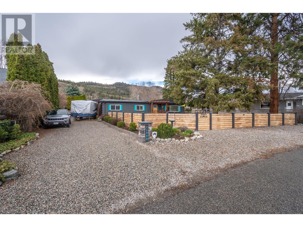11522 Dunsdon Crescent, Summerland, British Columbia V0H 1Z0 (26732073)
11522 Dunsdon Crescent Summerland, British Columbia V0H 1Z0
Interested?
Contact us for more information

Christopher Hanon

484 Main Street
Penticton, British Columbia V2A 5C5
(250) 493-2244
(250) 492-6640

Wes Stewart
Personal Real Estate Corporation

484 Main Street
Penticton, British Columbia V2A 5C5
(250) 493-2244
(250) 492-6640

Stephen Janzen
Personal Real Estate Corporation

484 Main Street
Penticton, British Columbia V2A 5C5
(250) 493-2244
(250) 492-6640
$780,000
Welcome to Dunsdon Crescent. Quietly nestled a five-minute walk from downtown Summerland, you have both privacy and convenience. This 3 bed, 2 bath rancher has beautiful views of giants head mountain from the living room and front patios. With extensive professional renovations done since 2016, including: Ellis Creek kitchen, primary bedroom w/ensuite, new main bathroom & shower, a 20’x19’ garage, flooring, & heat pumps, the list goes on! The back yard is your own private sanctuary, with a massive newly built deck, above ground pool, and xeriscape landscaping throughout, you will have endless opportunities. You will find plenty of room for your RV, a covered work space off the side of the garage, and a utility shed for even more storage. This place really has it all! Contact the listing agent to view! (id:26472)
Property Details
| MLS® Number | 10309600 |
| Property Type | Single Family |
| Neigbourhood | Main Town |
| Amenities Near By | Public Transit, Recreation, Shopping |
| Community Features | Pets Allowed, Rentals Allowed |
| Features | Level Lot, Private Setting |
| Parking Space Total | 9 |
| Pool Type | Above Ground Pool, Pool |
| View Type | Mountain View |
Building
| Bathroom Total | 2 |
| Bedrooms Total | 3 |
| Appliances | Refrigerator, Dishwasher, Microwave, Oven, Washer/dryer Stack-up |
| Architectural Style | Ranch |
| Constructed Date | 1971 |
| Construction Style Attachment | Detached |
| Cooling Type | Heat Pump |
| Exterior Finish | Metal |
| Heating Type | Forced Air, See Remarks |
| Roof Material | Asphalt Shingle |
| Roof Style | Unknown |
| Stories Total | 1 |
| Size Interior | 1242 Sqft |
| Type | House |
| Utility Water | Municipal Water |
Parking
| See Remarks | |
| Attached Garage | 2 |
| R V | 1 |
Land
| Acreage | No |
| Fence Type | Fence |
| Land Amenities | Public Transit, Recreation, Shopping |
| Landscape Features | Landscaped, Level |
| Sewer | Municipal Sewage System |
| Size Irregular | 0.22 |
| Size Total | 0.22 Ac|under 1 Acre |
| Size Total Text | 0.22 Ac|under 1 Acre |
| Zoning Type | Unknown |
Rooms
| Level | Type | Length | Width | Dimensions |
|---|---|---|---|---|
| Main Level | Laundry Room | 6'2'' x 5'5'' | ||
| Main Level | 3pc Bathroom | 7'2'' x 7'2'' | ||
| Main Level | Bedroom | 10'8'' x 10'3'' | ||
| Main Level | Bedroom | 11'2'' x 10'3'' | ||
| Main Level | 4pc Ensuite Bath | 10'4'' x 8'8'' | ||
| Main Level | Primary Bedroom | 13'11'' x 10'4'' | ||
| Main Level | Kitchen | 10'5'' x 7'7'' | ||
| Main Level | Dining Room | 8' x 7'10'' | ||
| Main Level | Living Room | 13'9'' x 13'2'' |
https://www.realtor.ca/real-estate/26732073/11522-dunsdon-crescent-summerland-main-town


