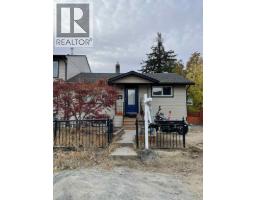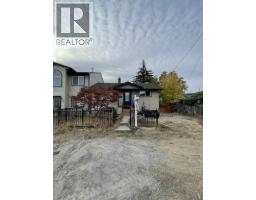1153 Lethbridge Avenue, Kamloops, British Columbia V2B 1Y3 (29063203)
1153 Lethbridge Avenue Kamloops, British Columbia V2B 1Y3
Interested?
Contact us for more information

Caitlyn Vollman

Exp Realty (Kamloops)
1000 Clubhouse Dr (Lower)
Kamloops, British Columbia V2H 1T9
1000 Clubhouse Dr (Lower)
Kamloops, British Columbia V2H 1T9
(833) 817-6506
www.exprealty.ca/
4 Bedroom
2 Bathroom
1900 sqft
Ranch
Central Air Conditioning
Forced Air, See Remarks
$499,900
Half duplex with two bedrooms upstairs and a two bedroom basement suite downstairs. Detached one car garage Close to MacArthur Island, schools and shopping. (id:26472)
Property Details
| MLS® Number | 10366991 |
| Property Type | Single Family |
| Neigbourhood | North Kamloops |
| Parking Space Total | 4 |
Building
| Bathroom Total | 2 |
| Bedrooms Total | 4 |
| Architectural Style | Ranch |
| Basement Type | Full |
| Constructed Date | 1958 |
| Construction Style Attachment | Semi-detached |
| Cooling Type | Central Air Conditioning |
| Exterior Finish | Vinyl Siding |
| Heating Type | Forced Air, See Remarks |
| Roof Material | Asphalt Shingle |
| Roof Style | Unknown |
| Stories Total | 1 |
| Size Interior | 1900 Sqft |
| Type | Duplex |
| Utility Water | Municipal Water |
Parking
| Additional Parking | |
| Attached Garage | 1 |
| R V | 1 |
Land
| Acreage | No |
| Sewer | Municipal Sewage System |
| Size Irregular | 0.1 |
| Size Total | 0.1 Ac|under 1 Acre |
| Size Total Text | 0.1 Ac|under 1 Acre |
| Zoning Type | Unknown |
Rooms
| Level | Type | Length | Width | Dimensions |
|---|---|---|---|---|
| Basement | Bedroom | 14' x 8' | ||
| Basement | Kitchen | 9' x 9' | ||
| Basement | Full Bathroom | Measurements not available | ||
| Main Level | Primary Bedroom | 12' x 12' | ||
| Main Level | Bedroom | 11' x 11' | ||
| Main Level | Kitchen | 12' x 12' | ||
| Main Level | Dining Room | 9' x 9' | ||
| Main Level | Full Bathroom | Measurements not available | ||
| Main Level | Bedroom | 14' x 8' | ||
| Main Level | Living Room | 24' x 12' |
https://www.realtor.ca/real-estate/29063203/1153-lethbridge-avenue-kamloops-north-kamloops






