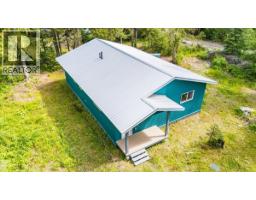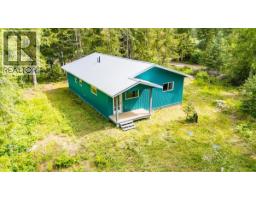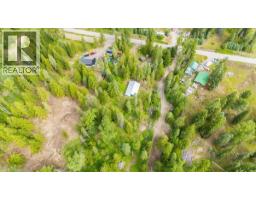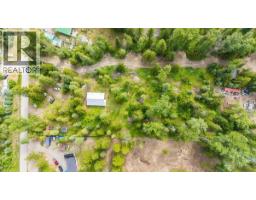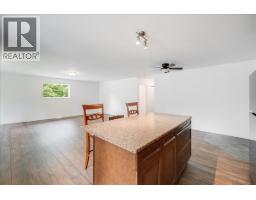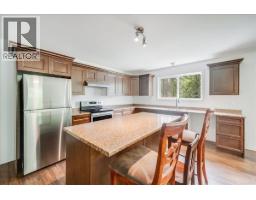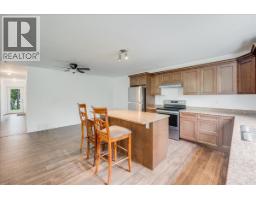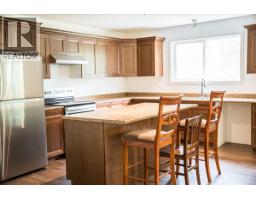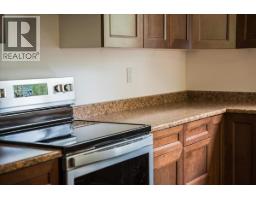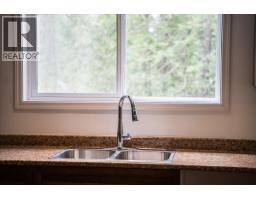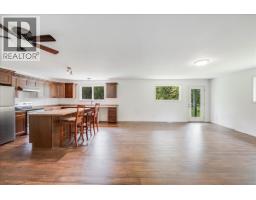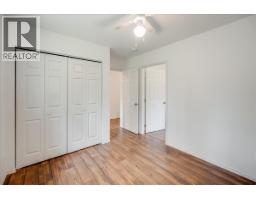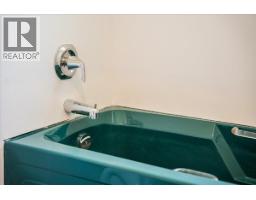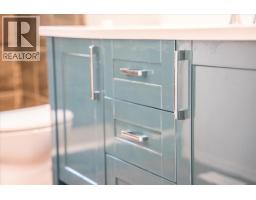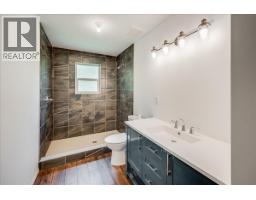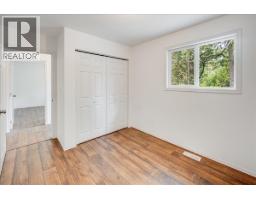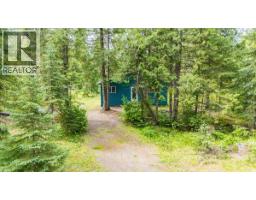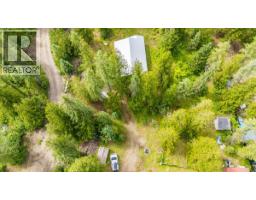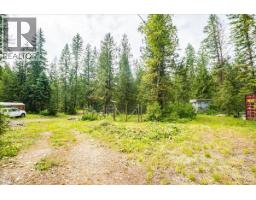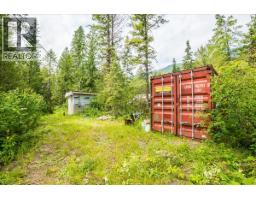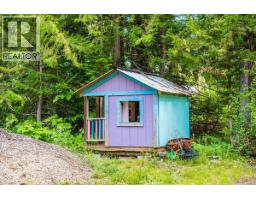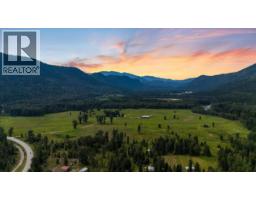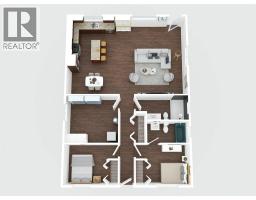116 Liness Road, Salmo, British Columbia V0G 1Z0 (29104201)
116 Liness Road Salmo, British Columbia V0G 1Z0
Interested?
Contact us for more information
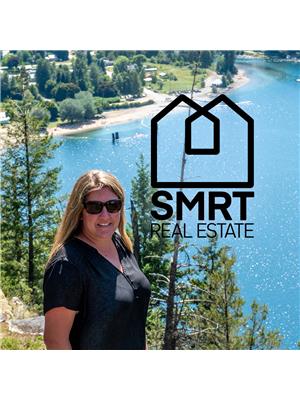
Susan Hicks
https://www.facebook.com/Slocanvalleyspecialist

191 Baker Street
Nelson, British Columbia V1L 4H1
(250) 480-3000
(866) 232-1101
www.fairrealty.com/
$525,000
Escape the ordinary and embrace the tranquility of the West Kootenays in this stunning, brand-new 2-bedroom, 2-bathroom home. Thoughtfully designed for modern, low-maintenance living, this property offers the perfect balance of rural peace and convenient access to the charm of Salmo and the amenities of nearby Nelson and Trail. This home offers the coveted Kootenay lifestyle with excellent connectivity: Salmo Village: Just minutes away for local shops, schools, and essential services. Kootenay Hubs: An easy commute to the vibrant communities of Nelson (approx. 30 mins) and Trail (approx. 35 mins), offering major shopping, hospitals, and regional airports. (id:26472)
Property Details
| MLS® Number | 10369308 |
| Property Type | Single Family |
| Neigbourhood | Nelson South/Salmo Rural |
Building
| Bathroom Total | 2 |
| Bedrooms Total | 2 |
| Architectural Style | Ranch |
| Constructed Date | 2023 |
| Construction Style Attachment | Detached |
| Heating Fuel | Electric |
| Heating Type | Forced Air |
| Stories Total | 1 |
| Size Interior | 1170 Sqft |
| Type | House |
| Utility Water | Well |
Land
| Acreage | Yes |
| Sewer | Septic Tank |
| Size Irregular | 2.12 |
| Size Total | 2.12 Ac|1 - 5 Acres |
| Size Total Text | 2.12 Ac|1 - 5 Acres |
Rooms
| Level | Type | Length | Width | Dimensions |
|---|---|---|---|---|
| Main Level | Full Bathroom | Measurements not available | ||
| Main Level | Bedroom | 12'4'' x 9'2'' | ||
| Main Level | Full Ensuite Bathroom | Measurements not available | ||
| Main Level | Primary Bedroom | 12'5'' x 9'2'' | ||
| Main Level | Laundry Room | 12'4'' x 11'1'' | ||
| Main Level | Dining Room | 12'8'' x 7'9'' | ||
| Main Level | Living Room | 19'7'' x 16'2'' | ||
| Main Level | Kitchen | 12'8'' x 11'10'' |
https://www.realtor.ca/real-estate/29104201/116-liness-road-salmo-nelson-southsalmo-rural


