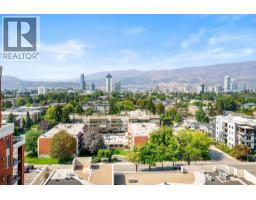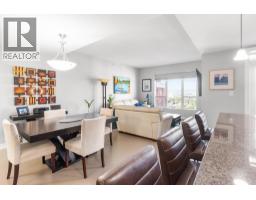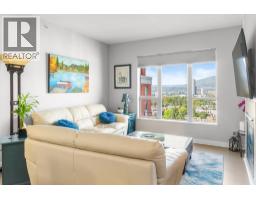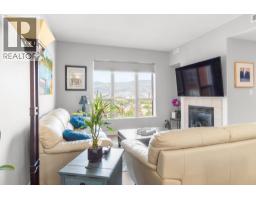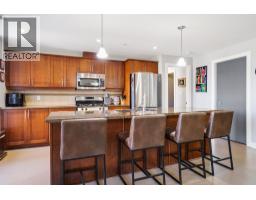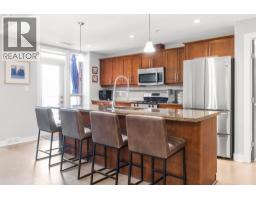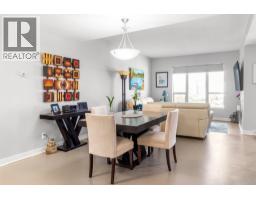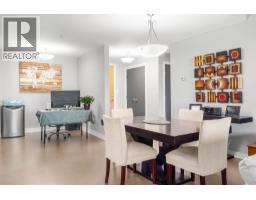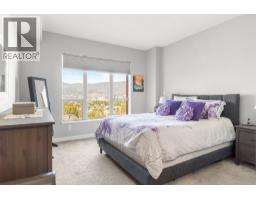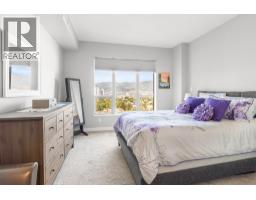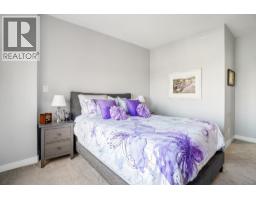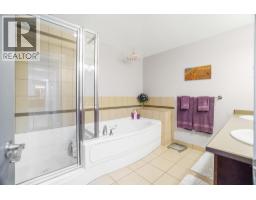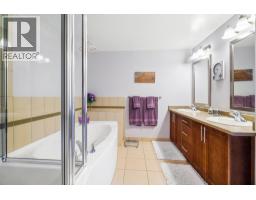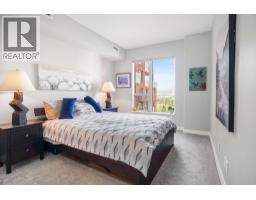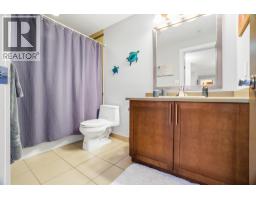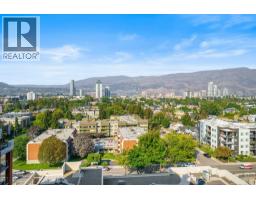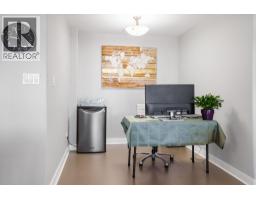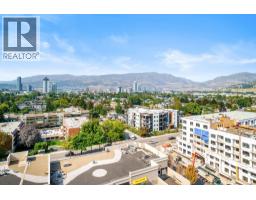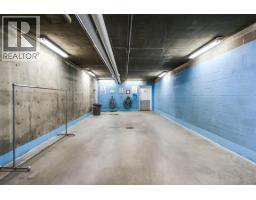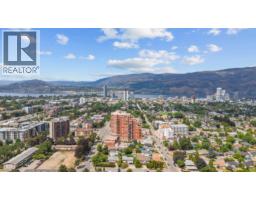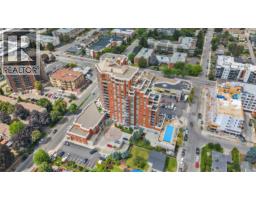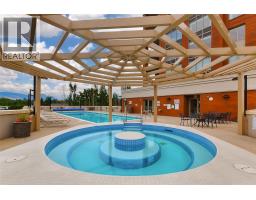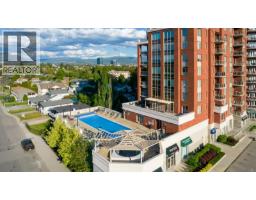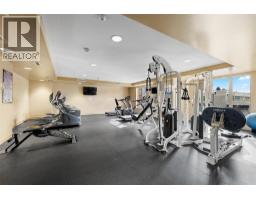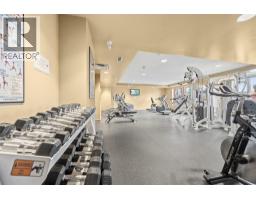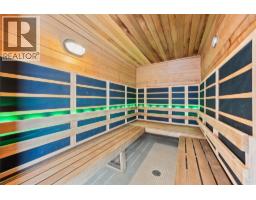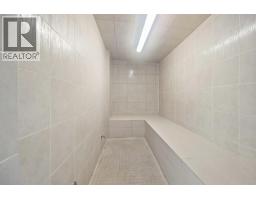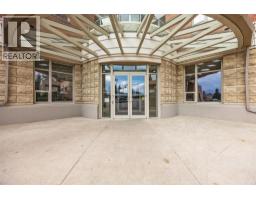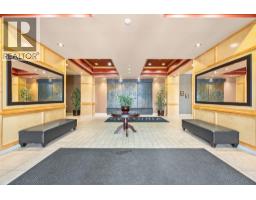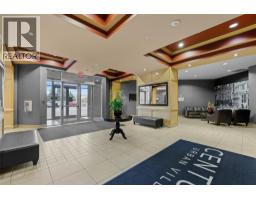1160 Bernard Avenue Unit# 1203, Kelowna, British Columbia V1Y 6R2 (28850145)
1160 Bernard Avenue Unit# 1203 Kelowna, British Columbia V1Y 6R2
Interested?
Contact us for more information
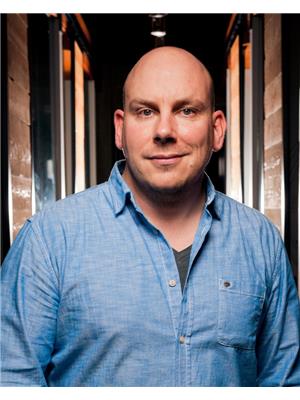
Mark A. Walker
Personal Real Estate Corporation
www.kelownacondos.ca/
https://www.facebook.com/markknowscondos
https://ca.linkedin.com/in/markwalkerre/
https://www.instagram.com/markknowscondos

100 - 1553 Harvey Avenue
Kelowna, British Columbia V1Y 6G1
(250) 717-5000
(250) 861-8462
$624,900Maintenance, Heat, Insurance, Ground Maintenance, Property Management, Other, See Remarks, Recreation Facilities, Sewer, Waste Removal, Water
$462 Monthly
Maintenance, Heat, Insurance, Ground Maintenance, Property Management, Other, See Remarks, Recreation Facilities, Sewer, Waste Removal, Water
$462 MonthlyOkanagan Lake views from every window and urban convenience meet in this 2 bed + den, 2 bath condo at Centuria Urban Village. With 1,276 sq ft of interior space, this 12th-floor home offers excellent separation between bedrooms, a flex room that could be an office, bar, or fitness space and generous open-concept living. Step onto your private balcony to enjoy views of Okanagan Lake and the downtown skyline. The building has low strata fees for the size and offers excellent amenities, including a fitness centre, outdoor pool, hot tub, sauna, and car wash. 2 underground parking stalls and a private storage locker are included. The storage locker is right in front of your stall for easy loading and unloading. Centuria is a well-managed strata with low monthly fees, all just steps from downtown Kelowna, groceries, restaurants, parks, and more. (id:26472)
Property Details
| MLS® Number | 10362504 |
| Property Type | Single Family |
| Neigbourhood | Glenmore |
| Community Name | Centuria |
| Features | Central Island, One Balcony |
| Parking Space Total | 2 |
| Pool Type | Outdoor Pool |
| Storage Type | Storage, Locker |
| View Type | City View, Lake View, Mountain View |
Building
| Bathroom Total | 2 |
| Bedrooms Total | 2 |
| Amenities | Party Room, Sauna, Whirlpool |
| Architectural Style | Other |
| Constructed Date | 2008 |
| Cooling Type | Central Air Conditioning |
| Exterior Finish | Brick |
| Fire Protection | Sprinkler System-fire, Smoke Detector Only |
| Fireplace Fuel | Gas |
| Fireplace Present | Yes |
| Fireplace Total | 1 |
| Fireplace Type | Unknown |
| Flooring Type | Carpeted, Other |
| Heating Type | Other, See Remarks |
| Roof Material | Metal |
| Roof Style | Unknown |
| Stories Total | 1 |
| Size Interior | 1276 Sqft |
| Type | Apartment |
| Utility Water | Municipal Water |
Parking
| Underground | 2 |
Land
| Acreage | No |
| Sewer | Municipal Sewage System |
| Size Total Text | Under 1 Acre |
| Zoning Type | Unknown |
Rooms
| Level | Type | Length | Width | Dimensions |
|---|---|---|---|---|
| Basement | Storage | 6'0'' x 8'0'' | ||
| Main Level | Living Room | 12'8'' x 12'10'' | ||
| Main Level | Dining Room | 12'1'' x 11'7'' | ||
| Main Level | Laundry Room | 6'2'' x 5'11'' | ||
| Main Level | Kitchen | 17'2'' x 9'6'' | ||
| Main Level | Den | 7'8'' x 6'10'' | ||
| Main Level | Bedroom | 15'6'' x 10'1'' | ||
| Main Level | 4pc Bathroom | 9'1'' x 5'5'' | ||
| Main Level | Primary Bedroom | 15'3'' x 12'0'' | ||
| Main Level | 5pc Ensuite Bath | 13'5'' x 8'9'' |
https://www.realtor.ca/real-estate/28850145/1160-bernard-avenue-unit-1203-kelowna-glenmore


