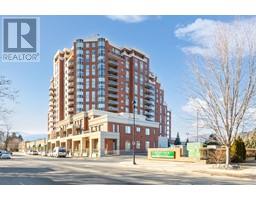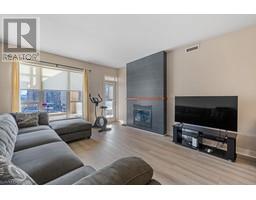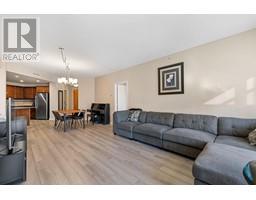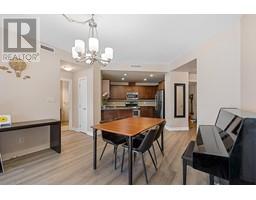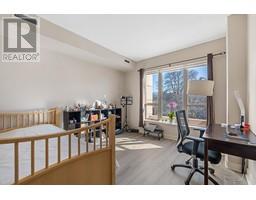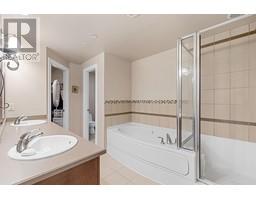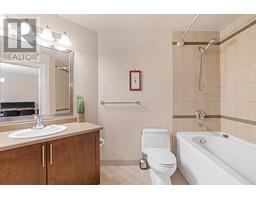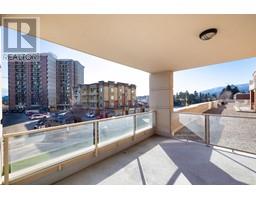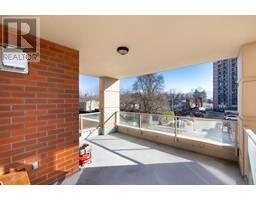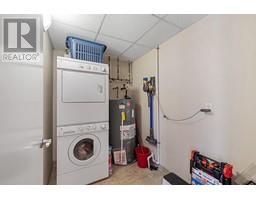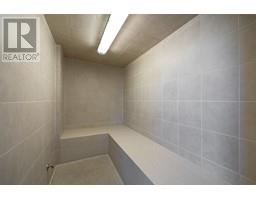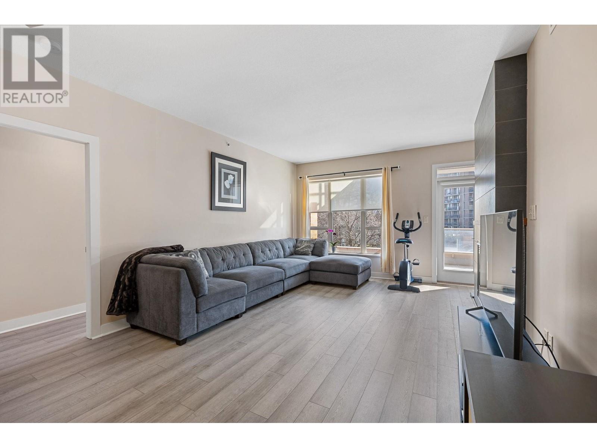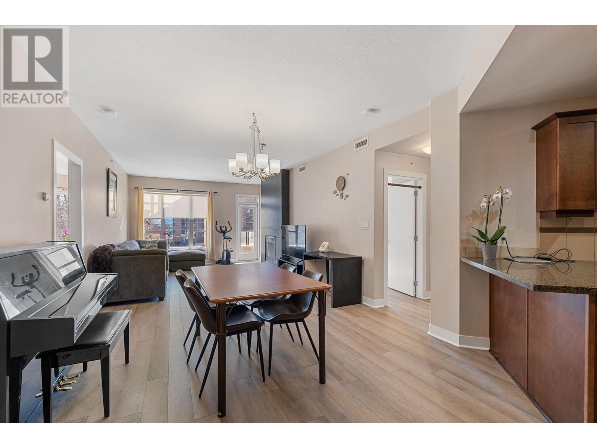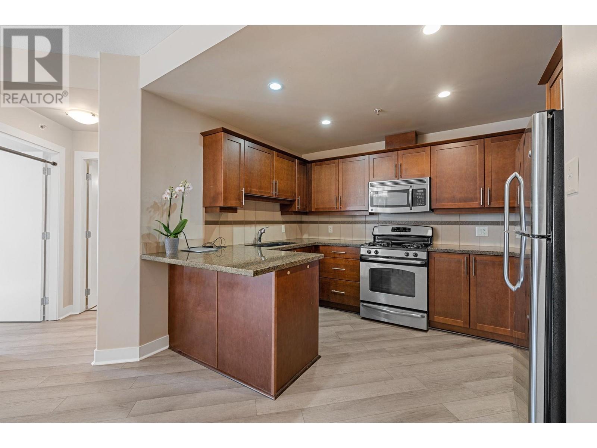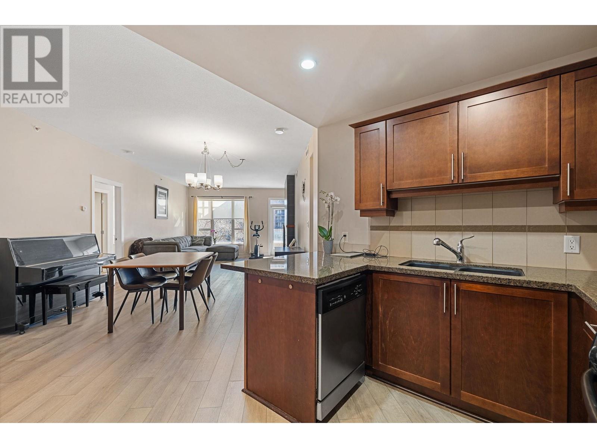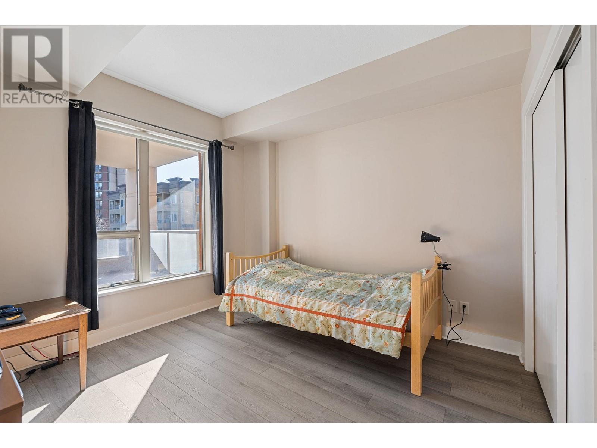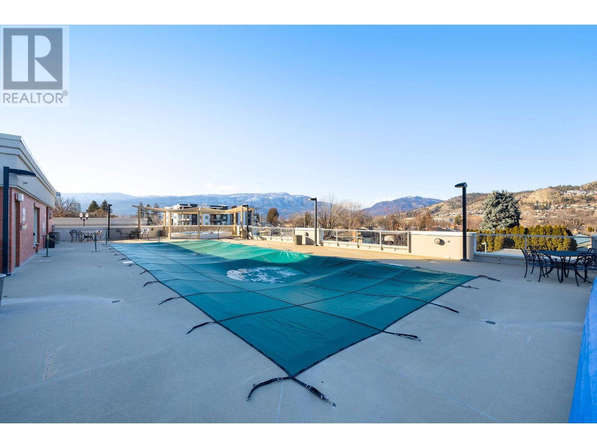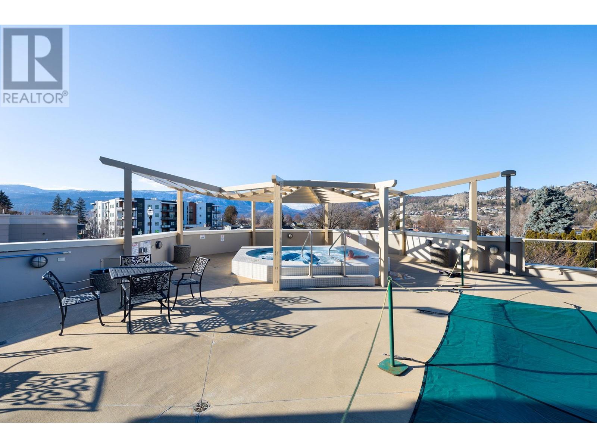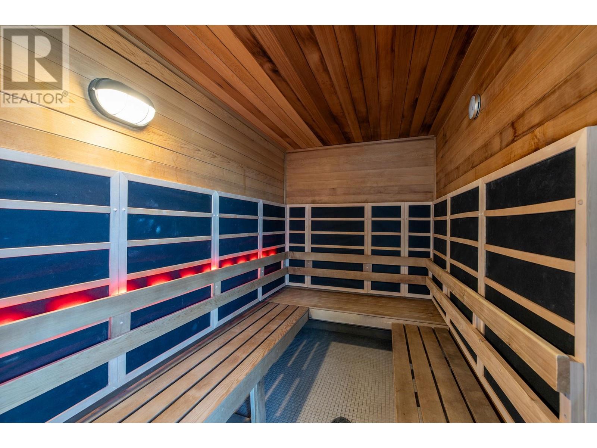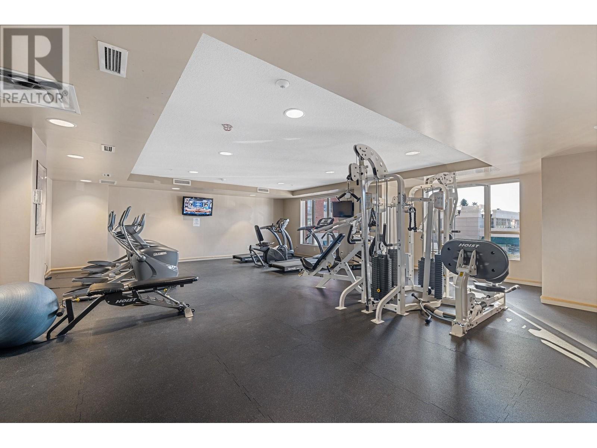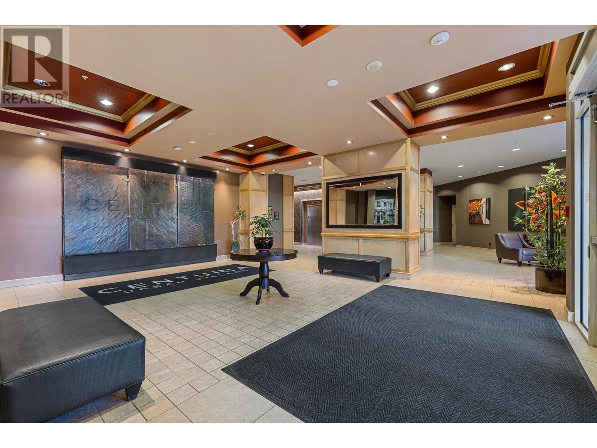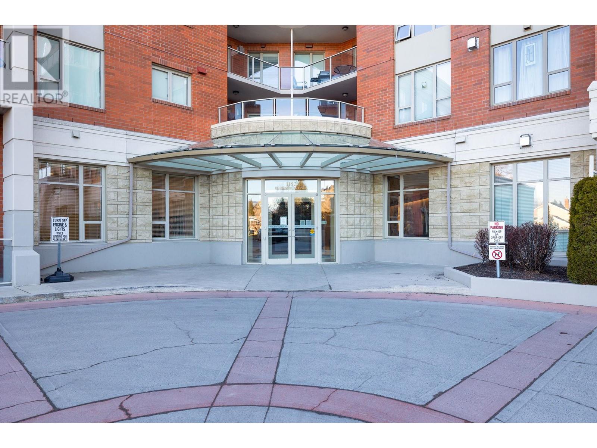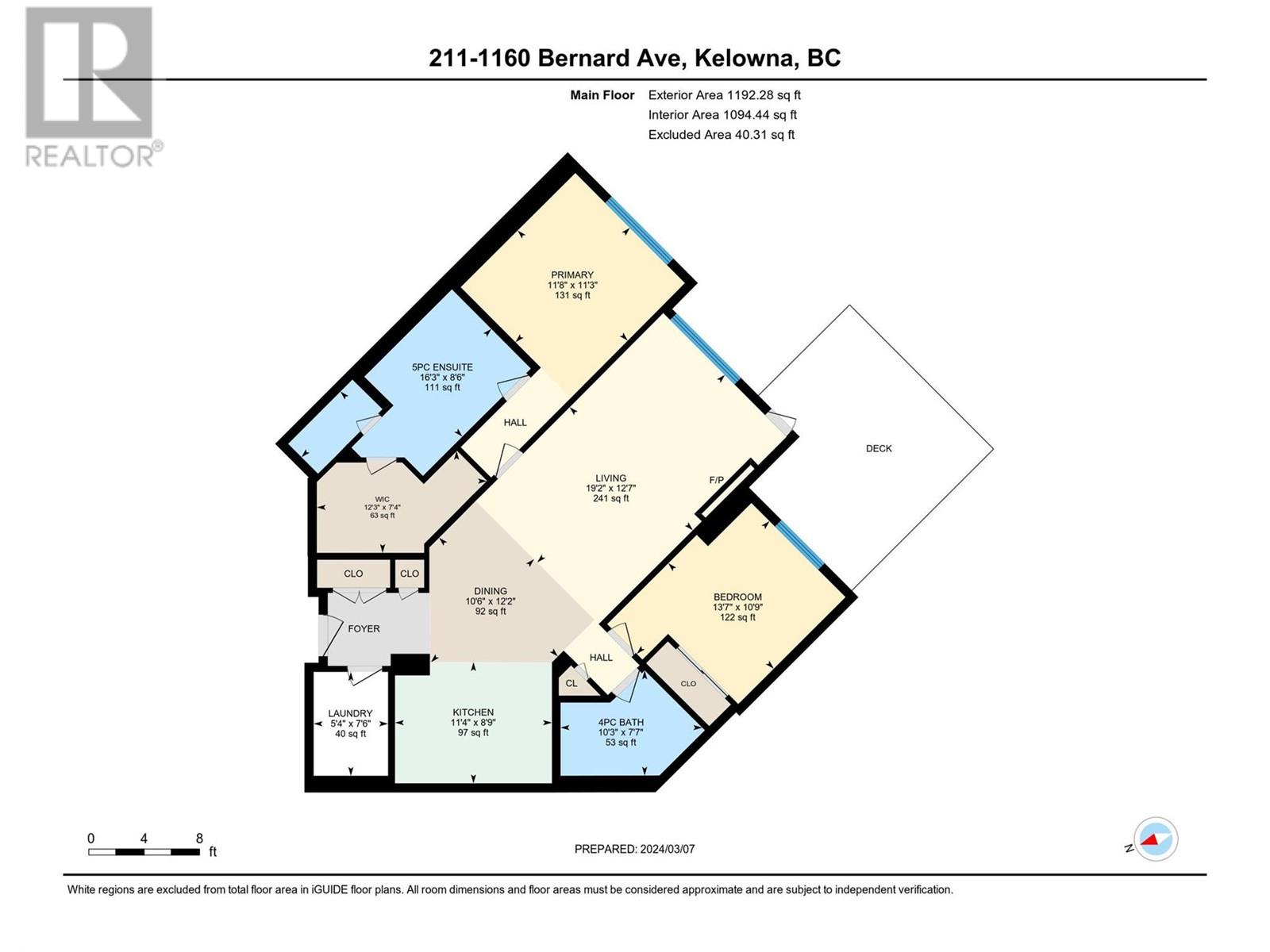1160 Bernard Avenue Unit# 211, Kelowna, British Columbia V1Y 6R2 (26607205)
1160 Bernard Avenue Unit# 211 Kelowna, British Columbia V1Y 6R2
Interested?
Contact us for more information

Chad Lee
#108 - 1980 Cooper Road
Kelowna, British Columbia V1Y 8K5
(250) 861-5122
$599,000Maintenance, Reserve Fund Contributions, Insurance, Ground Maintenance, Property Management, Other, See Remarks, Sewer, Waste Removal, Water
$415.78 Monthly
Maintenance, Reserve Fund Contributions, Insurance, Ground Maintenance, Property Management, Other, See Remarks, Sewer, Waste Removal, Water
$415.78 MonthlyExperience the pinnacle of urban living in this exquisite 2-bedroom, 2-bath condo, perfectly located within easy reach of the bustling downtown core. Revel in the luxury of the master suite. This home is bathed in abundant natural sunlight, featuring the brand new flooring. Step outside onto the large balcony from the main living space and enjoy your own private time. Residents benefit from a comprehensive suite of building amenities, including 1 underground parking stall, a hot tub, a sauna, a steam room, car wash station, and a gym. With shopping, dining, and the scenic lakefront just moments away, this condo offers a lifestyle of unparalleled convenience and relaxation. Embrace the fusion of comfort and convenience in your new urban sanctuary. (id:26472)
Property Details
| MLS® Number | 10306528 |
| Property Type | Single Family |
| Neigbourhood | Kelowna North |
| Parking Space Total | 1 |
| Pool Type | Inground Pool, Outdoor Pool |
| Storage Type | Storage, Locker |
Building
| Bathroom Total | 2 |
| Bedrooms Total | 2 |
| Constructed Date | 2008 |
| Cooling Type | Central Air Conditioning, Heat Pump |
| Heating Type | Forced Air, Heat Pump |
| Stories Total | 1 |
| Size Interior | 1095 Sqft |
| Type | Apartment |
| Utility Water | Municipal Water |
Parking
| Underground |
Land
| Acreage | No |
| Sewer | Municipal Sewage System |
| Size Total Text | Under 1 Acre |
| Zoning Type | Unknown |
Rooms
| Level | Type | Length | Width | Dimensions |
|---|---|---|---|---|
| Main Level | Laundry Room | 5' x 7' | ||
| Main Level | Dining Room | 10' x 12' | ||
| Main Level | 4pc Bathroom | 10' x 7' | ||
| Main Level | Bedroom | 13' x 10' | ||
| Main Level | 5pc Ensuite Bath | 16' x 8' | ||
| Main Level | Primary Bedroom | 12' x 11' | ||
| Main Level | Living Room | 19' x 12' | ||
| Main Level | Kitchen | 11' x 9' |
https://www.realtor.ca/real-estate/26607205/1160-bernard-avenue-unit-211-kelowna-kelowna-north


