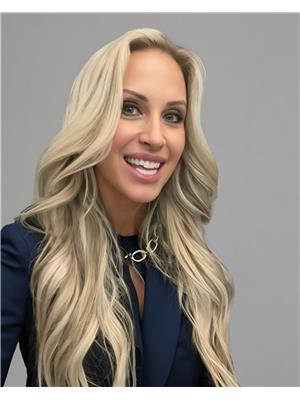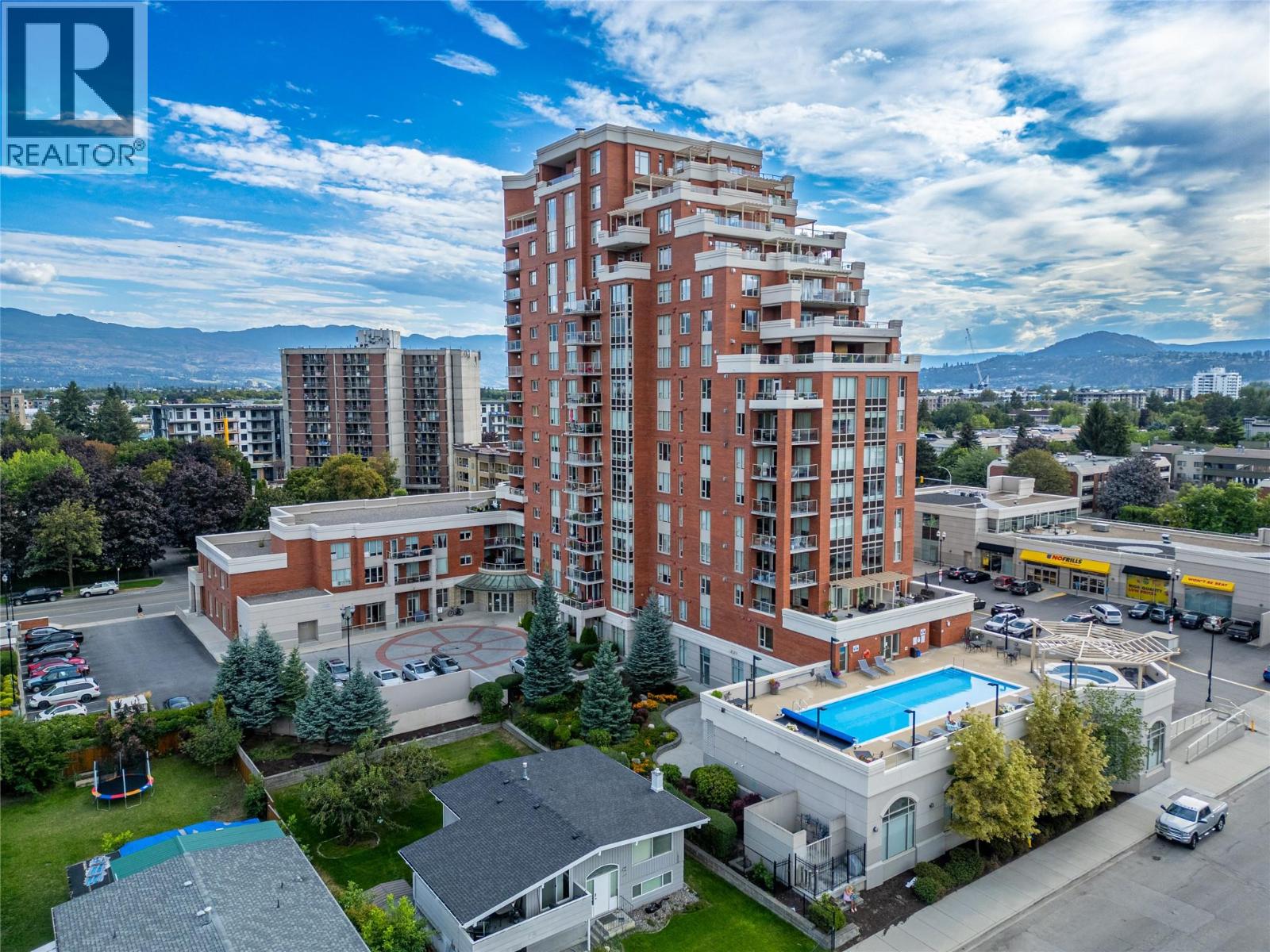1160 Bernard Avenue Unit# 712, Kelowna, British Columbia V4T 2V4 (28877246)
1160 Bernard Avenue Unit# 712 Kelowna, British Columbia V4T 2V4
Interested?
Contact us for more information

Krista Johnstone

3405 27 St
Vernon, British Columbia V1T 4W8
(250) 549-2103
(250) 549-2106
https://thebchomes.com/
$649,900Maintenance,
$519.44 Monthly
Maintenance,
$519.44 MonthlyManhattan style, Okanagan address. Welcome to Centuria Urban Village, where concrete-and-brick character meets sleek modern living in the heart of Kelowna. This southwest corner executive suite spans over 1,440 sq. ft. and serves up panoramic views of the city, mountains, and unforgettable sunsets through oversized windows in nearly every room. The split-bedroom floor plan offers both flow and privacy, with each room positioned to capture the view. The king-sized primary retreat features a walk-through closet and a spa-worthy ensuite with soaker tub, walk-in shower, and dual sinks. The open-concept main living area boasts a chef-inspired kitchen with an oversized island, gas stove, granite counters, and plenty of prep space. Step from the living room to a large covered deck—perfect for sunset cocktails or summer BBQs. A full second bathroom, large laundry room, and generous storage complete the space. Concrete construction ensures peace and quiet, while timeless brick detailing adds warmth and character. Residents enjoy resort-style amenities including a pool, hot tub, gym, steam room, and sauna. All of this, within walking distance to downtown, groceries, restaurants, and Okanagan Lake. Urban living, elevated. (id:26472)
Property Details
| MLS® Number | 10363272 |
| Property Type | Single Family |
| Neigbourhood | Kelowna North |
| Community Name | CENTURIA |
| Community Features | Pets Allowed With Restrictions, Rentals Allowed |
| Parking Space Total | 1 |
| Pool Type | Inground Pool, Outdoor Pool, Pool |
| Storage Type | Storage, Locker |
Building
| Bathroom Total | 2 |
| Bedrooms Total | 2 |
| Architectural Style | Ranch |
| Constructed Date | 2008 |
| Cooling Type | Central Air Conditioning |
| Exterior Finish | Brick |
| Fireplace Fuel | Gas |
| Fireplace Present | Yes |
| Fireplace Total | 1 |
| Fireplace Type | Unknown |
| Heating Type | Forced Air, Heat Pump |
| Stories Total | 1 |
| Size Interior | 1470 Sqft |
| Type | Apartment |
| Utility Water | Municipal Water |
Parking
| Attached Garage | 1 |
| Heated Garage | |
| Parkade | |
| Stall | |
| Underground |
Land
| Acreage | No |
| Sewer | Municipal Sewage System |
| Size Total Text | Under 1 Acre |
| Zoning Type | Unknown |
Rooms
| Level | Type | Length | Width | Dimensions |
|---|---|---|---|---|
| Main Level | Laundry Room | 8'6'' x 6'6'' | ||
| Main Level | 4pc Bathroom | 8'6'' x 5'4'' | ||
| Main Level | Bedroom | 13'9'' x 12'0'' | ||
| Main Level | 5pc Bathroom | 13'3'' x 8'6'' | ||
| Main Level | Primary Bedroom | 13'5'' x 12'10'' | ||
| Main Level | Living Room | 18'0'' x 13'6'' | ||
| Main Level | Dining Room | 18'0'' x 10'1'' | ||
| Main Level | Kitchen | 13'9'' x 9'0'' |
https://www.realtor.ca/real-estate/28877246/1160-bernard-avenue-unit-712-kelowna-kelowna-north












































































