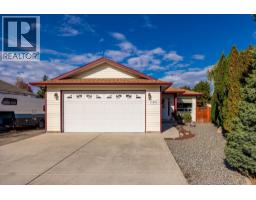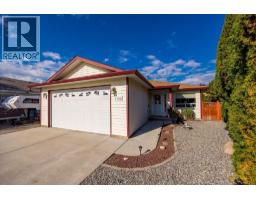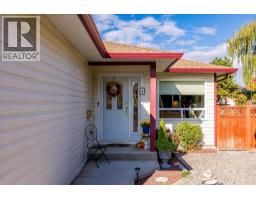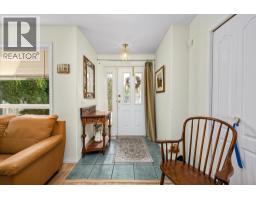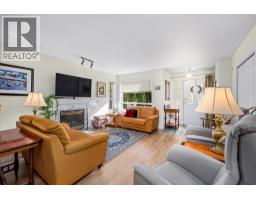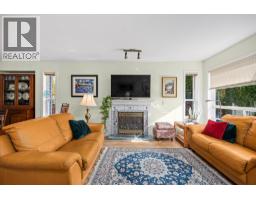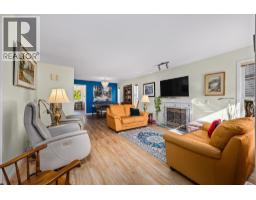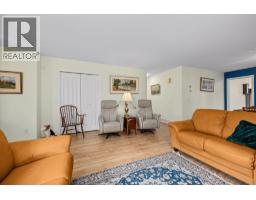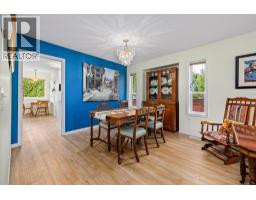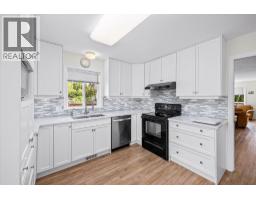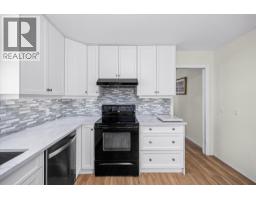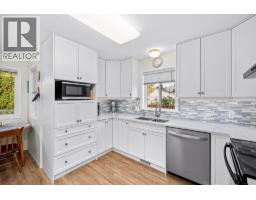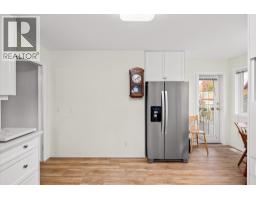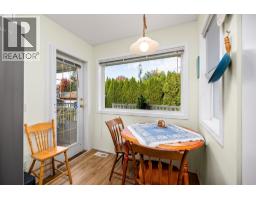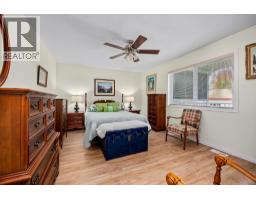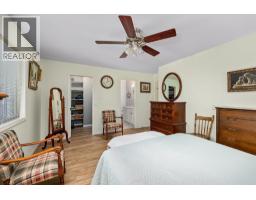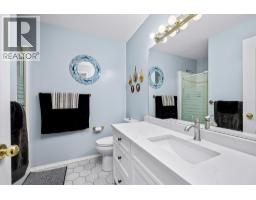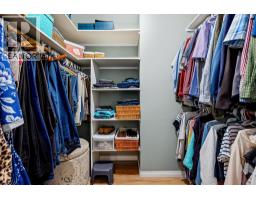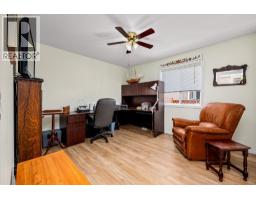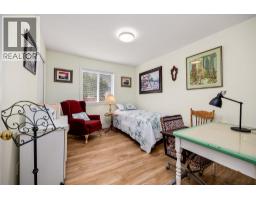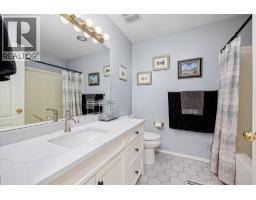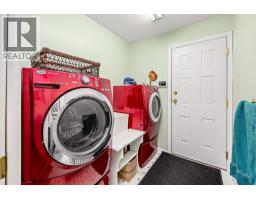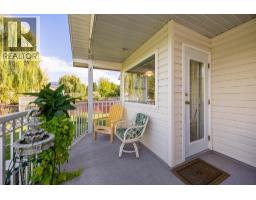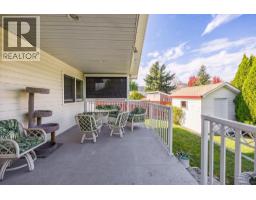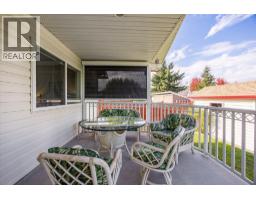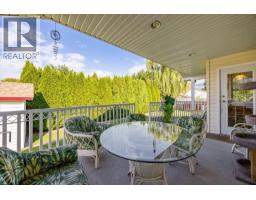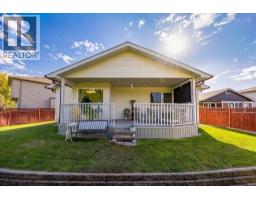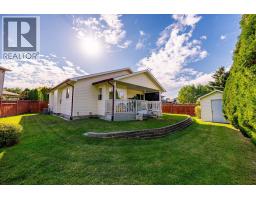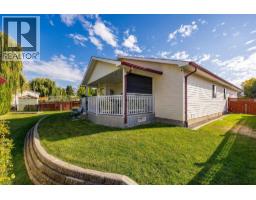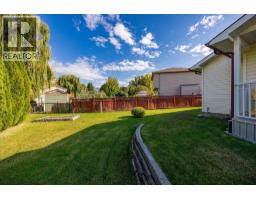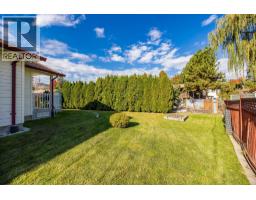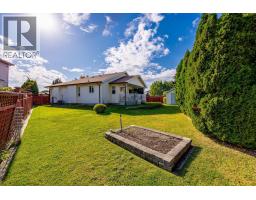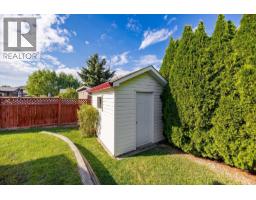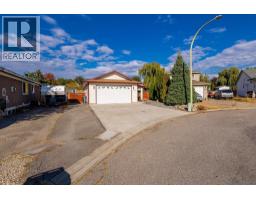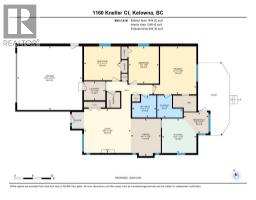1160 Kneller Court, Kelowna, British Columbia V1X 6V6 (28977911)
1160 Kneller Court Kelowna, British Columbia V1X 6V6
Interested?
Contact us for more information
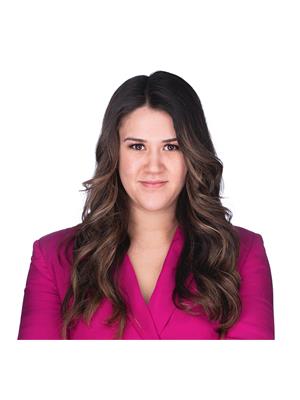
Lauren Poon
www.kelownahomesteam.ca/

#1 - 1890 Cooper Road
Kelowna, British Columbia V1Y 8B7
(250) 860-1100
(250) 860-0595
royallepagekelowna.com/
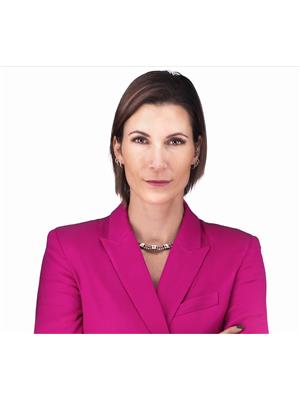
Christine Boisseau

#1 - 1890 Cooper Road
Kelowna, British Columbia V1Y 8B7
(250) 860-1100
(250) 860-0595
royallepagekelowna.com/
$799,000
This charming 3-bedroom, 2-bathroom rancher is perfectly situated on a peaceful cul-de-sac just minutes from Ben Lee Park. Inside, you'll find a well-maintained home with updated kitchen and bathrooms, new flooring throughout, and a layout that offers defined living spaces for added privacy and comfort. The spacious primary bedroom features a walk-in closet and a private ensuite, while the additional bedrooms are ideal for family, guests, or a home office. Step outside to enjoy a large covered deck overlooking the fully fenced, private backyard, a perfect spot for year-round relaxation. With RV parking, a double garage, and a fantastic location close to schools, shopping, and parks, this home offers convenience, comfort, and value! (id:26472)
Property Details
| MLS® Number | 10365316 |
| Property Type | Single Family |
| Neigbourhood | Rutland North |
| Parking Space Total | 2 |
Building
| Bathroom Total | 2 |
| Bedrooms Total | 3 |
| Architectural Style | Bungalow |
| Basement Type | Crawl Space |
| Constructed Date | 2001 |
| Construction Style Attachment | Detached |
| Cooling Type | Central Air Conditioning |
| Exterior Finish | Vinyl Siding |
| Fireplace Fuel | Gas |
| Fireplace Present | Yes |
| Fireplace Total | 1 |
| Fireplace Type | Unknown |
| Heating Type | Forced Air |
| Roof Material | Asphalt Shingle |
| Roof Style | Unknown |
| Stories Total | 1 |
| Size Interior | 1436 Sqft |
| Type | House |
| Utility Water | Municipal Water |
Parking
| Attached Garage | 2 |
Land
| Acreage | No |
| Landscape Features | Underground Sprinkler |
| Sewer | Municipal Sewage System |
| Size Frontage | 36 Ft |
| Size Irregular | 0.16 |
| Size Total | 0.16 Ac|under 1 Acre |
| Size Total Text | 0.16 Ac|under 1 Acre |
Rooms
| Level | Type | Length | Width | Dimensions |
|---|---|---|---|---|
| Main Level | Primary Bedroom | 15'9'' x 14'1'' | ||
| Main Level | Living Room | 14'6'' x 15'5'' | ||
| Main Level | 3pc Ensuite Bath | 7'3'' x 8'4'' | ||
| Main Level | 4pc Bathroom | 7'3'' x 7'11'' | ||
| Main Level | Bedroom | 11'2'' x 12'1'' | ||
| Main Level | Bedroom | 12'2'' x 10' | ||
| Main Level | Other | 6'11'' x 8'2'' | ||
| Main Level | Dining Room | 12'3'' x 9'11'' | ||
| Main Level | Other | 20'11'' x 21'5'' | ||
| Main Level | Kitchen | 11'4'' x 11'4'' | ||
| Main Level | Laundry Room | 6'3'' x 7'1'' |
https://www.realtor.ca/real-estate/28977911/1160-kneller-court-kelowna-rutland-north


