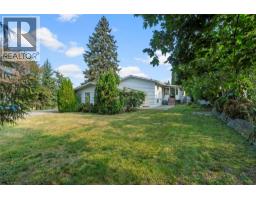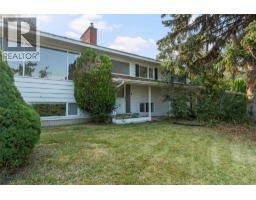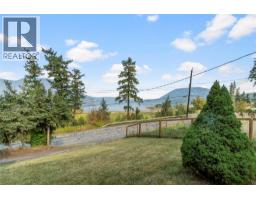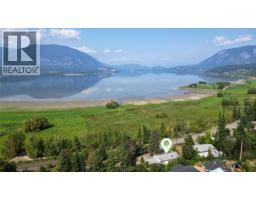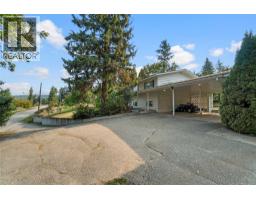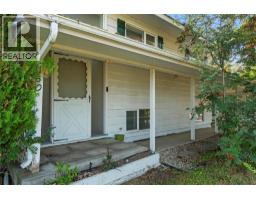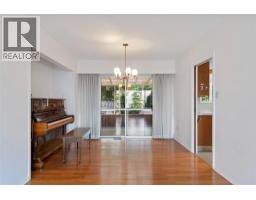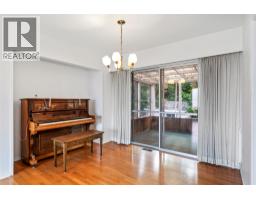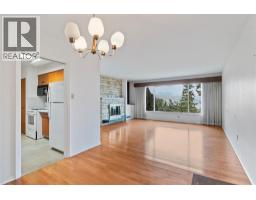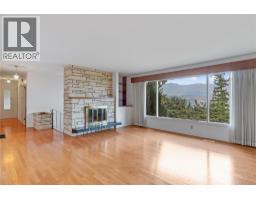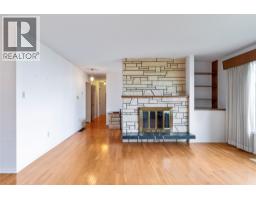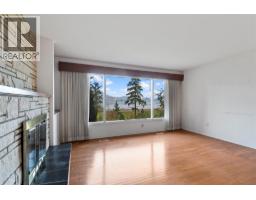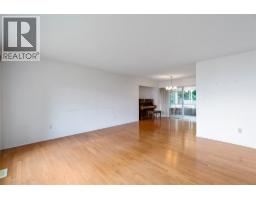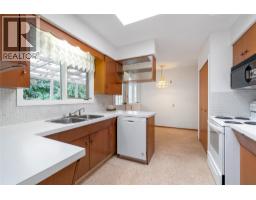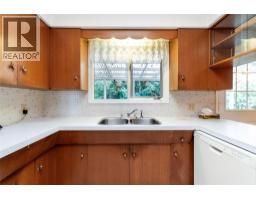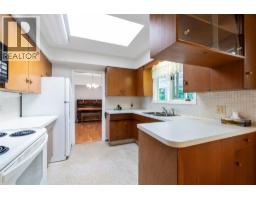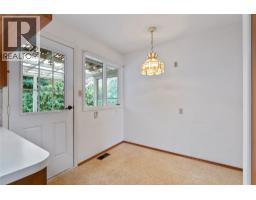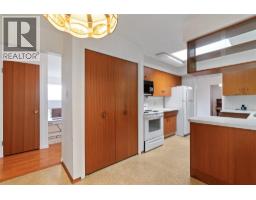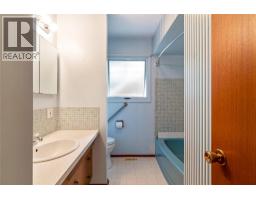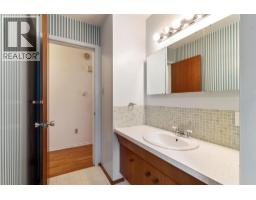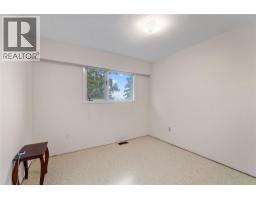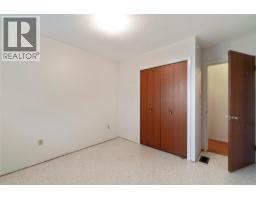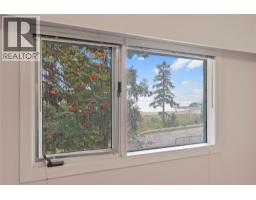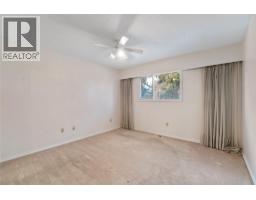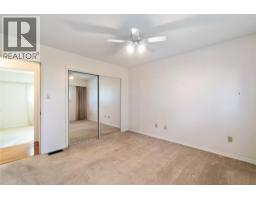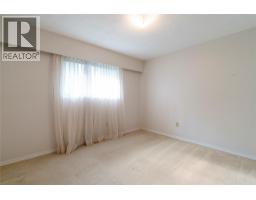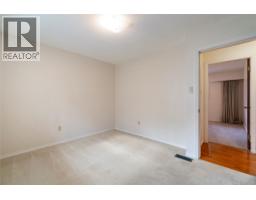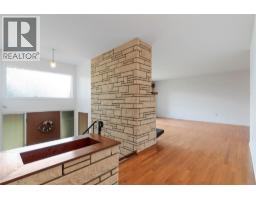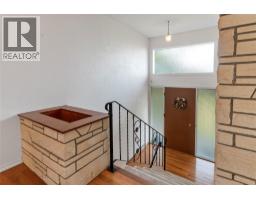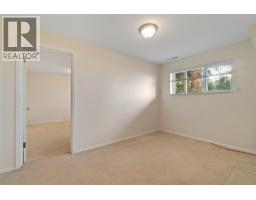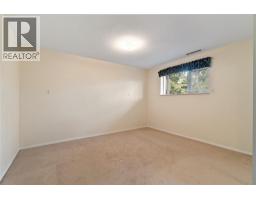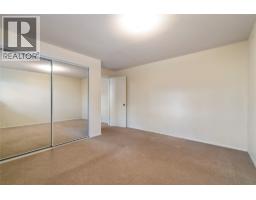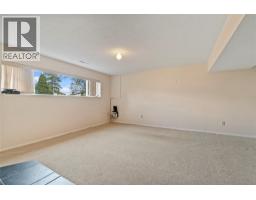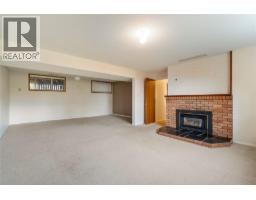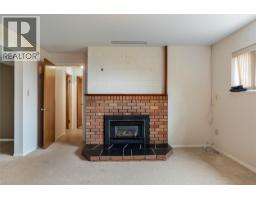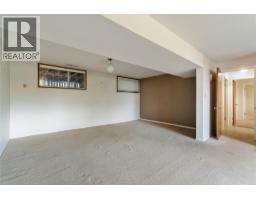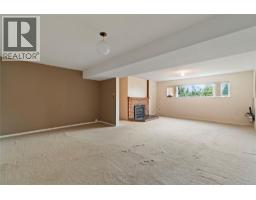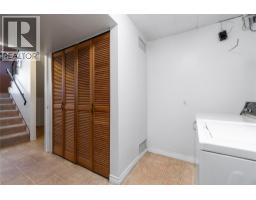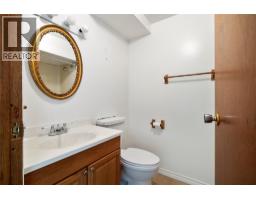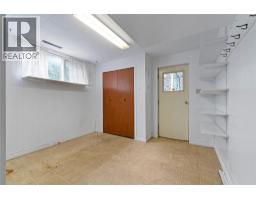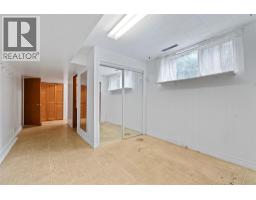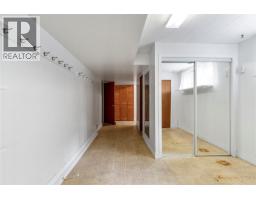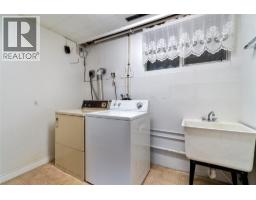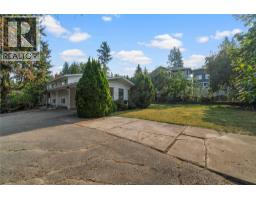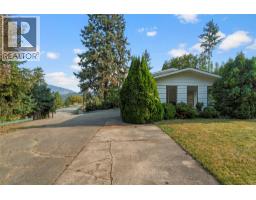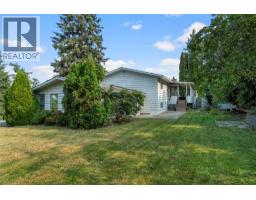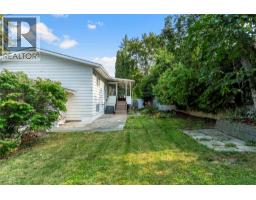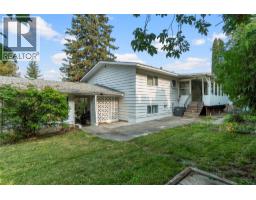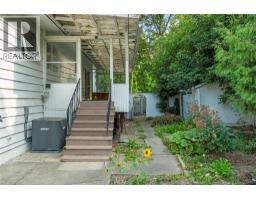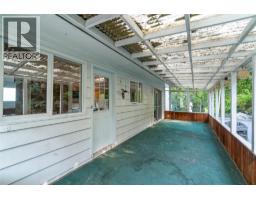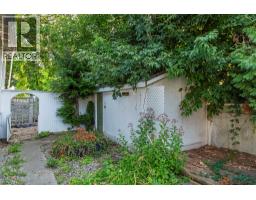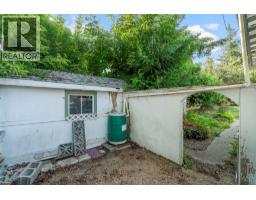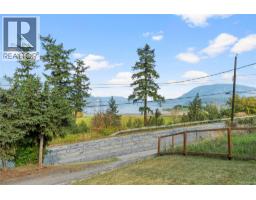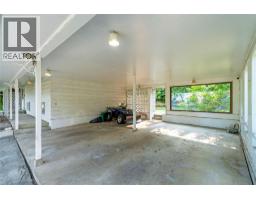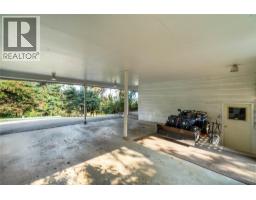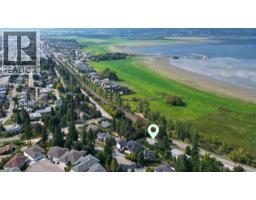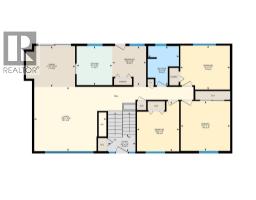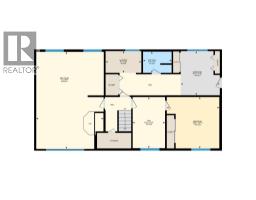1160 Lakeshore Road Ne, Salmon Arm, British Columbia V1E 2V7 (28849884)
1160 Lakeshore Road Ne Salmon Arm, British Columbia V1E 2V7
Interested?
Contact us for more information

Armin Hosseini
Personal Real Estate Corporation
www.hosseiniteam.ca/
https://www.linkedin.com/company/HosseiniTeam
https://www.facebook.com/HosseiniTeam
https://www.instagram.com/HosseiniTeam

404-251 Trans Canada Hwy Nw
Salmon Arm, British Columbia V1E 3B8
(250) 832-7871
(250) 832-7573
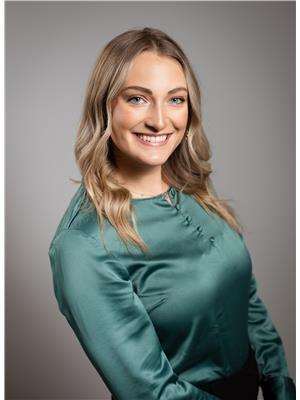
Candace Hosseini
https://www.hosseiniteam.ca/
https://www.facebook.com/HosseiniTeam/
https://www.linkedin.com/company/hosseiniteam
https://www.instagram.com/hosseiniteam/

404-251 Trans Canada Hwy Nw
Salmon Arm, British Columbia V1E 3B8
(250) 832-7871
(250) 832-7573
$679,900
First time on the market, this 4 bedroom + den, 2 bathroom home is an ideal family property with plenty of space and comfort in a convenient location. Offering approximately 2,500 sqft on a 0.296-acre lot, the home features hardwood floors and a wood fireplace in the main living area as well as a large picture window to take in the lake view. 3 bedrooms and a full bathroom complete the main floor layout. The fully finished basement provides excellent suite potential with a bedroom, den, full bathroom and a large rec room with a gas fireplace giving options for extended family or added income. The large private backyard offers room for kids to play or for gardening and entertaining, while the attached double carport and extra parking ensure plenty of space for vehicles and recreation toys. Within walking distance to downtown, schools, and amenities, this is a practical and welcoming home ready for its next family. (id:26472)
Property Details
| MLS® Number | 10361383 |
| Property Type | Single Family |
| Neigbourhood | NE Salmon Arm |
| View Type | Lake View, Mountain View, View Of Water, View (panoramic) |
Building
| Bathroom Total | 2 |
| Bedrooms Total | 4 |
| Basement Type | Full |
| Constructed Date | 1967 |
| Construction Style Attachment | Detached |
| Cooling Type | Central Air Conditioning |
| Heating Type | Forced Air |
| Stories Total | 1 |
| Size Interior | 2498 Sqft |
| Type | House |
| Utility Water | Municipal Water |
Parking
| Carport |
Land
| Acreage | No |
| Sewer | Municipal Sewage System |
| Size Irregular | 0.3 |
| Size Total | 0.3 Ac|under 1 Acre |
| Size Total Text | 0.3 Ac|under 1 Acre |
| Zoning Type | Unknown |
Rooms
| Level | Type | Length | Width | Dimensions |
|---|---|---|---|---|
| Basement | Mud Room | 11'2'' x 9'11'' | ||
| Basement | Bedroom | 12'11'' x 13'3'' | ||
| Basement | Den | 12'10'' x 8'2'' | ||
| Basement | 3pc Bathroom | 5'4'' x 7'3'' | ||
| Basement | Laundry Room | 5'6'' x 9'1'' | ||
| Basement | Recreation Room | 24'5'' x 17' | ||
| Main Level | Bedroom | 10'7'' x 12'0'' | ||
| Main Level | Primary Bedroom | 12' x 11'11'' | ||
| Main Level | 4pc Bathroom | 9'5'' x 7'5'' | ||
| Main Level | Bedroom | 12'0'' x 10'2'' | ||
| Main Level | Foyer | 4'2'' x 6'8'' | ||
| Main Level | Dining Nook | 9'5'' x 8'2'' | ||
| Main Level | Kitchen | 9'5'' x 8'7'' | ||
| Main Level | Dining Room | 9'10'' x 11'10'' | ||
| Main Level | Living Room | 15'5'' x 17'5'' |
https://www.realtor.ca/real-estate/28849884/1160-lakeshore-road-ne-salmon-arm-ne-salmon-arm


