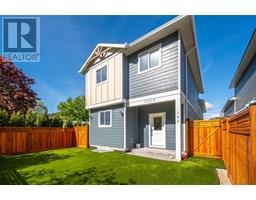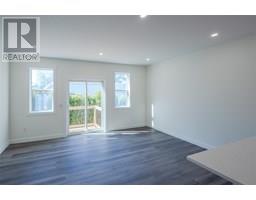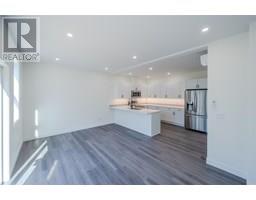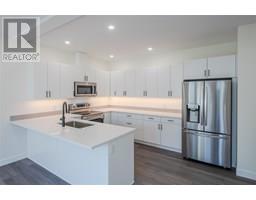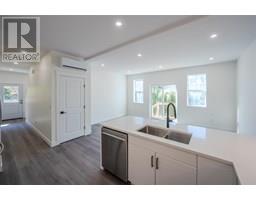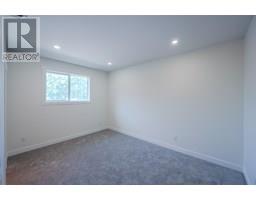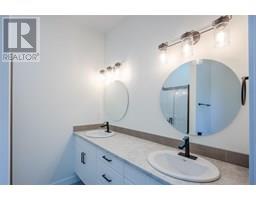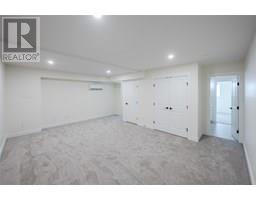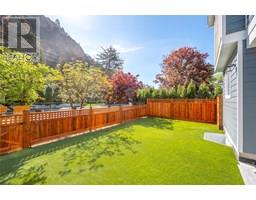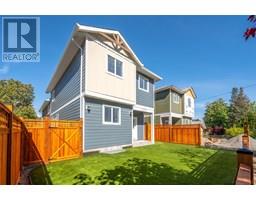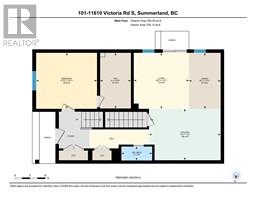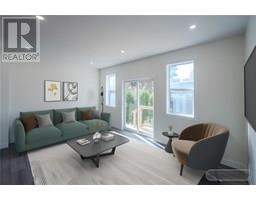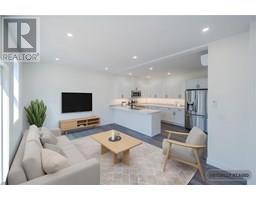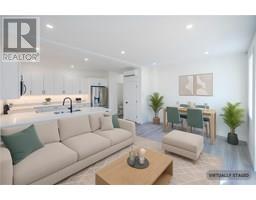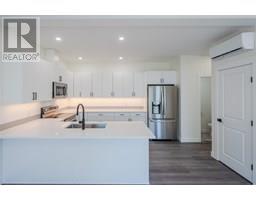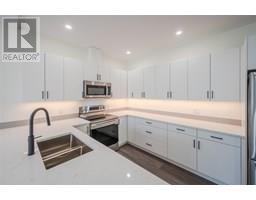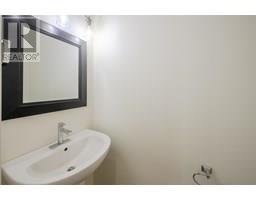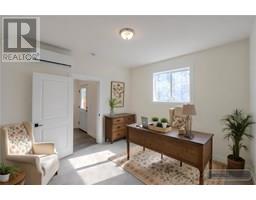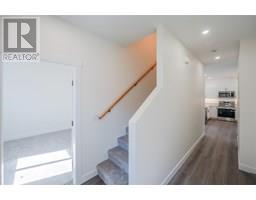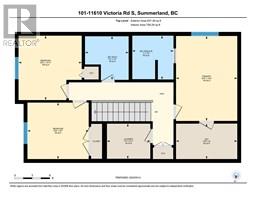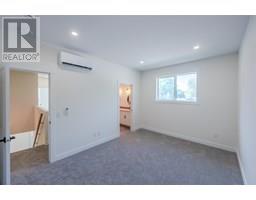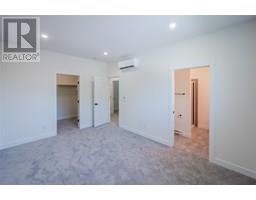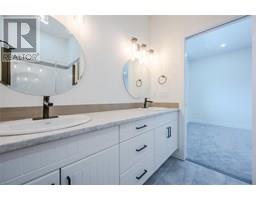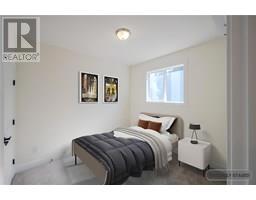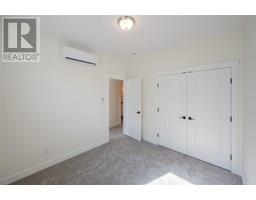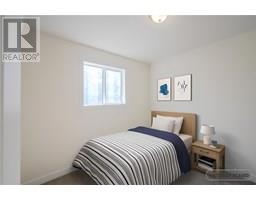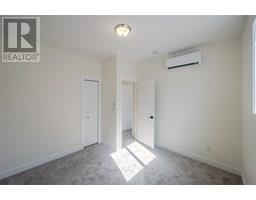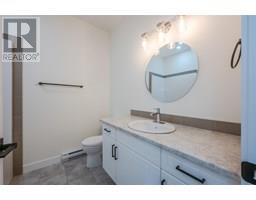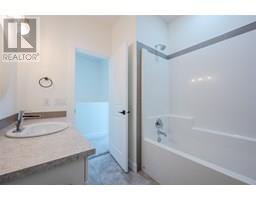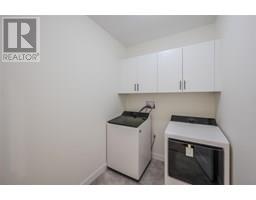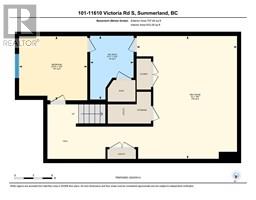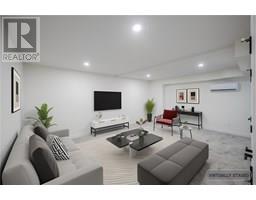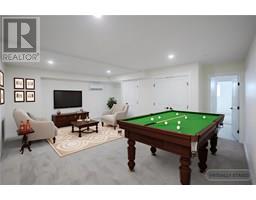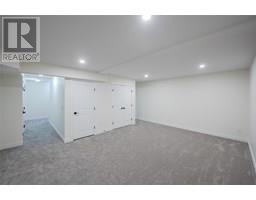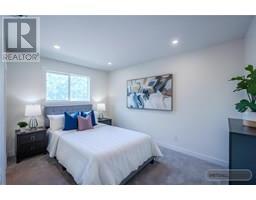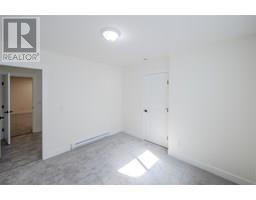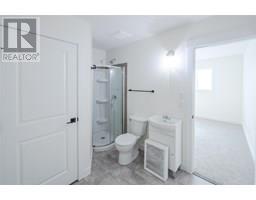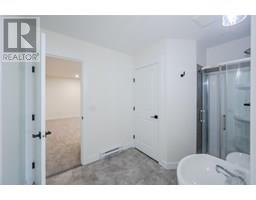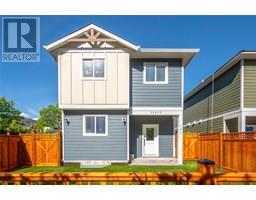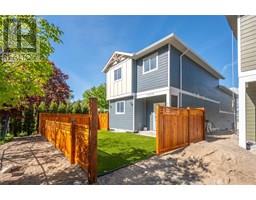11612 Victoria Road S Unit# 102, Summerland, British Columbia V0H 1Z2 (28614887)
11612 Victoria Road S Unit# 102 Summerland, British Columbia V0H 1Z2
Interested?
Contact us for more information

Wes Stewart
Personal Real Estate Corporation

484 Main Street
Penticton, British Columbia V2A 5C5
(250) 493-2244
(250) 492-6640

Stephen Janzen
Personal Real Estate Corporation

484 Main Street
Penticton, British Columbia V2A 5C5
(250) 493-2244
(250) 492-6640

Christopher Hanon
stewartgrouprealty.ca/

484 Main Street
Penticton, British Columbia V2A 5C5
(250) 493-2244
(250) 492-6640
$729,000
Brand new half duplex near Giants Head Elementary in Summerland! Two storey, 2,326sqft, 4 bed, 4 bath home. Best part is no strata fees and no restrictions! Main floor with open concept living room to kitchen with all new appliances, a 2pc bath, bedroom that can be used as office space or play room etc! Upstairs you will find your primary bedroom with large walk-in closet and 4pc ensuite, 2 bedrooms, another 4pc bath & full laundry room! Private fenced yard with patio and 2 off street parking stalls. Near Dale Meadows sports fields, close to Giants Head Mountain Park, and a short distance to all downtown Summerland has to offer! Property is currently under construction with estimated completion late 2025. Contingent upon final subdivision registration & occupancy. Contact listing agent for more! (id:26472)
Property Details
| MLS® Number | 10356231 |
| Property Type | Single Family |
| Neigbourhood | Main Town |
| Community Name | . |
| Amenities Near By | Park, Recreation, Schools |
| Community Features | Pets Allowed |
| Features | Level Lot |
| Parking Space Total | 2 |
| View Type | Mountain View |
Building
| Bathroom Total | 4 |
| Bedrooms Total | 5 |
| Appliances | Refrigerator, Dishwasher, Microwave, Oven, Washer & Dryer |
| Architectural Style | Split Level Entry |
| Basement Type | Full |
| Constructed Date | 2025 |
| Construction Style Split Level | Other |
| Cooling Type | Heat Pump |
| Exterior Finish | Other |
| Flooring Type | Carpeted, Tile, Vinyl |
| Half Bath Total | 1 |
| Heating Fuel | Electric |
| Heating Type | Heat Pump |
| Roof Material | Asphalt Shingle |
| Roof Style | Unknown |
| Stories Total | 3 |
| Size Interior | 2326 Sqft |
| Type | Duplex |
| Utility Water | Municipal Water |
Parking
| Stall |
Land
| Access Type | Easy Access |
| Acreage | No |
| Fence Type | Fence |
| Land Amenities | Park, Recreation, Schools |
| Landscape Features | Landscaped, Level |
| Sewer | Municipal Sewage System |
| Size Irregular | 0.05 |
| Size Total | 0.05 Ac|under 1 Acre |
| Size Total Text | 0.05 Ac|under 1 Acre |
| Zoning Type | Unknown |
Rooms
| Level | Type | Length | Width | Dimensions |
|---|---|---|---|---|
| Second Level | Laundry Room | 7'4'' x 5'11'' | ||
| Second Level | 4pc Bathroom | 7'5'' x 7'5'' | ||
| Second Level | Bedroom | 10'5'' x 9'7'' | ||
| Second Level | Bedroom | 10'11'' x 10'9'' | ||
| Second Level | 4pc Ensuite Bath | 7'5'' x 7' | ||
| Second Level | Primary Bedroom | 14'5'' x 10'5'' | ||
| Basement | 3pc Bathroom | 10'2'' x 6'11'' | ||
| Basement | Bedroom | 10'10'' x 10'2'' | ||
| Basement | Recreation Room | 19'6'' x 16' | ||
| Main Level | 2pc Bathroom | 6' x 2'8'' | ||
| Main Level | Bedroom | 11'10'' x 10'11'' | ||
| Main Level | Kitchen | 13'11'' x 10' | ||
| Main Level | Dining Room | 10'11'' x 6'2'' | ||
| Main Level | Living Room | 10'11'' x 10'9'' |
https://www.realtor.ca/real-estate/28614887/11612-victoria-road-s-unit-102-summerland-main-town


