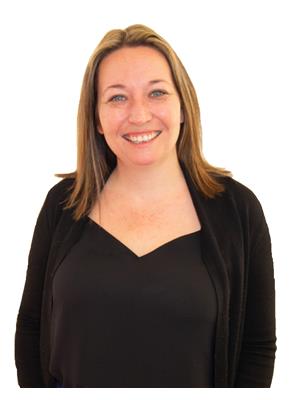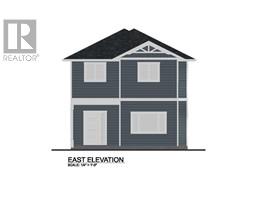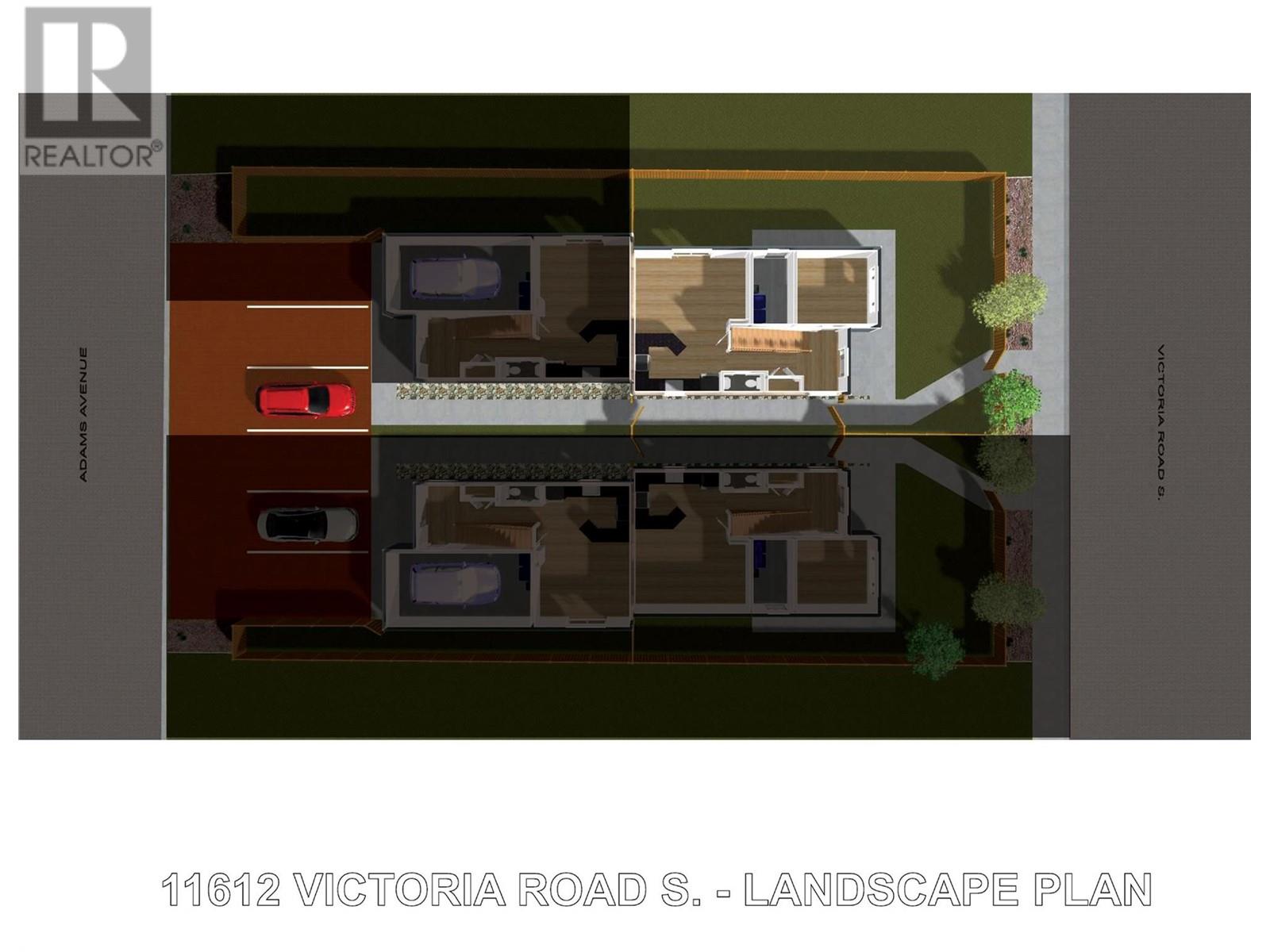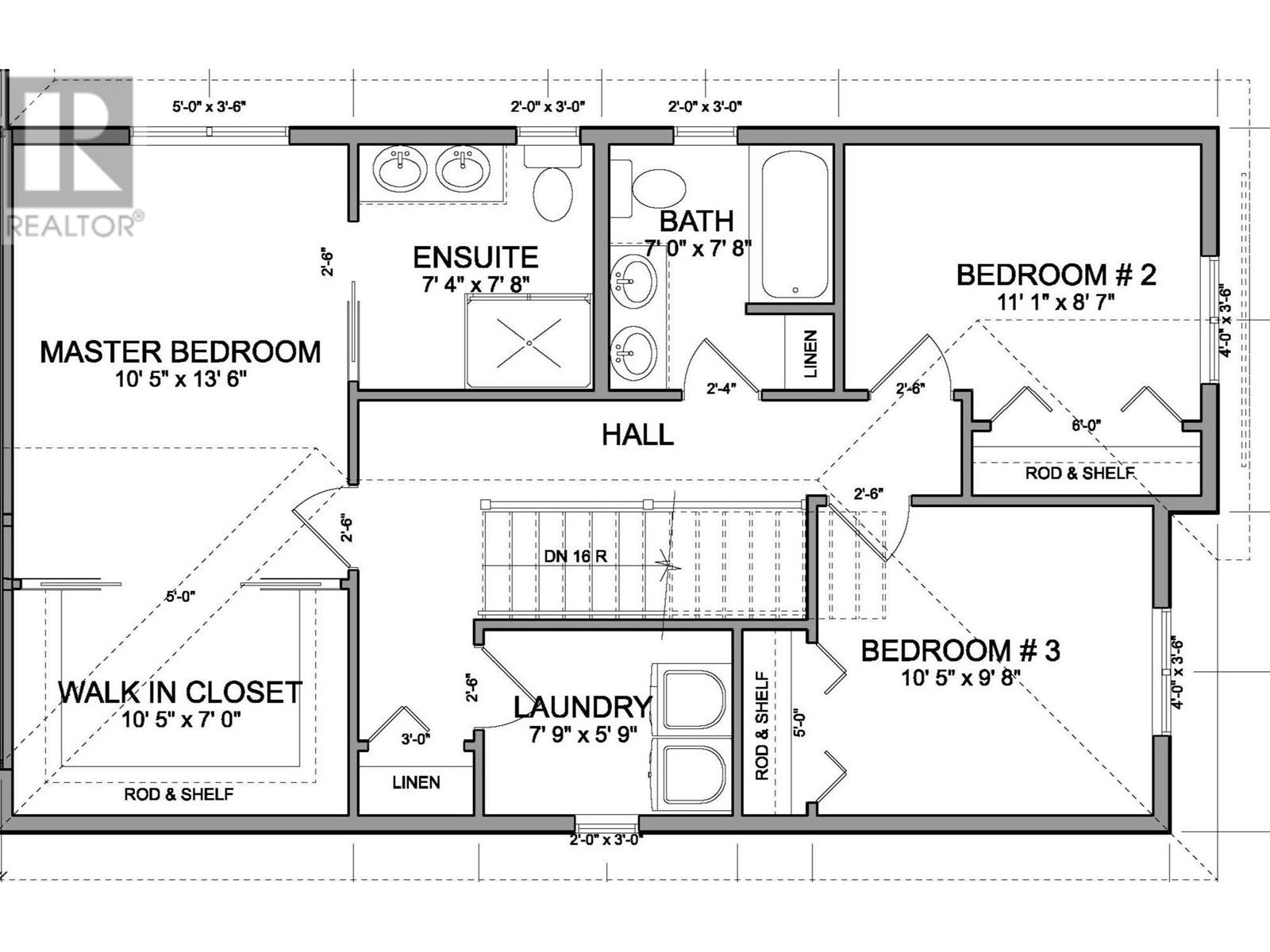11612 Victoria Road S Unit# Lot 2, Summerland, British Columbia V0H 1Z2 (26360413)
11612 Victoria Road S Unit# Lot 2 Summerland, British Columbia V0H 1Z2
Interested?
Contact us for more information

Wes Stewart
Personal Real Estate Corporation

484 Main Street
Penticton, British Columbia V2A 5C5
(250) 493-2244
(250) 492-6640

Stephen Janzen
Personal Real Estate Corporation

484 Main Street
Penticton, British Columbia V2A 5C5
(250) 493-2244
(250) 492-6640

Sarah Wingfield
www.stewartgrouprealty.ca/

484 Main Street
Penticton, British Columbia V2A 5C5
(250) 493-2244
(250) 492-6640
$675,000
Brand new half duplex near Giants Head Elementary in Summerland! Two storey, 1,412sqft, 3 bed, 3 bath home. Best part is no strata fees and no restrictions! Main floor with open concept living room to kitchen with all new appliances, a 2pc bath, storage room plus a flex room – use as 4th bedroom, rec room or office space! Upstairs you will find your primary bedroom with large walk-in closer and 4pc ensuite, 2 bedrooms, another 4pc bath & full laundry room! Private fenced yard with patio and 2 off street parking stalls. Near Dale Meadows sports fields, close to Giants Head Mountain Park, and a short distance to all downtown Summerland has to offer! Property is currently under construction with estimated completion in 2024. Contingent upon final subdivision registration. Contact the listing agent to learn more about this new development! (id:26472)
Property Details
| MLS® Number | 10301509 |
| Property Type | Single Family |
| Neigbourhood | Main Town |
| Amenities Near By | Park, Recreation, Schools, Shopping |
| Community Features | Pets Allowed, Rentals Allowed |
| Parking Space Total | 2 |
| View Type | Mountain View |
Building
| Bathroom Total | 3 |
| Bedrooms Total | 3 |
| Appliances | Refrigerator, Dishwasher, Microwave, Oven, Washer & Dryer |
| Architectural Style | Contemporary |
| Cooling Type | Central Air Conditioning |
| Exterior Finish | Composite Siding |
| Flooring Type | Carpeted, Tile, Vinyl |
| Half Bath Total | 1 |
| Heating Type | Forced Air, See Remarks |
| Roof Material | Asphalt Shingle |
| Roof Style | Unknown |
| Stories Total | 2 |
| Size Interior | 1412 Sqft |
| Type | Duplex |
| Utility Water | Municipal Water |
Parking
| Stall |
Land
| Acreage | No |
| Land Amenities | Park, Recreation, Schools, Shopping |
| Sewer | Municipal Sewage System |
| Size Irregular | 0.12 |
| Size Total | 0.12 Ac|under 1 Acre |
| Size Total Text | 0.12 Ac|under 1 Acre |
| Zoning Type | Multi-family |
Rooms
| Level | Type | Length | Width | Dimensions |
|---|---|---|---|---|
| Second Level | 4pc Bathroom | 7'7'' x 7'6'' | ||
| Second Level | Laundry Room | 7'9'' x 5'9'' | ||
| Second Level | Bedroom | 10'5'' x 9'8'' | ||
| Second Level | Bedroom | 10'11'' x 10'9'' | ||
| Second Level | Primary Bedroom | 14'6'' x 10'5'' | ||
| Main Level | 4pc Ensuite Bath | 7'6'' x 7'1'' | ||
| Main Level | 2pc Bathroom | 6'1'' x 2'8'' | ||
| Main Level | Storage | 10'11'' x 6' | ||
| Main Level | Foyer | 7'2'' x 5'9'' | ||
| Main Level | Recreation Room | 11'11'' x 10'11'' | ||
| Main Level | Kitchen | 14'1'' x 10' | ||
| Main Level | Living Room | 17'2'' x 10'11'' |
https://www.realtor.ca/real-estate/26360413/11612-victoria-road-s-unit-lot-2-summerland-main-town










