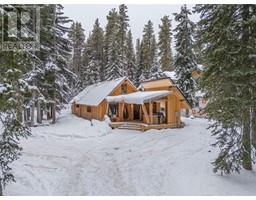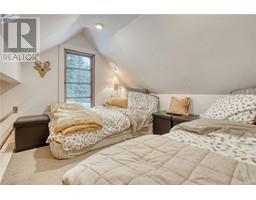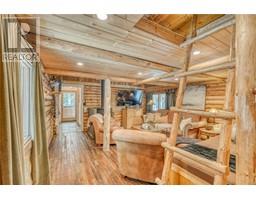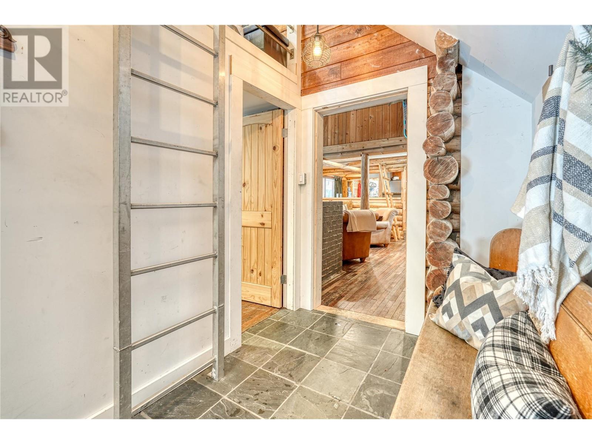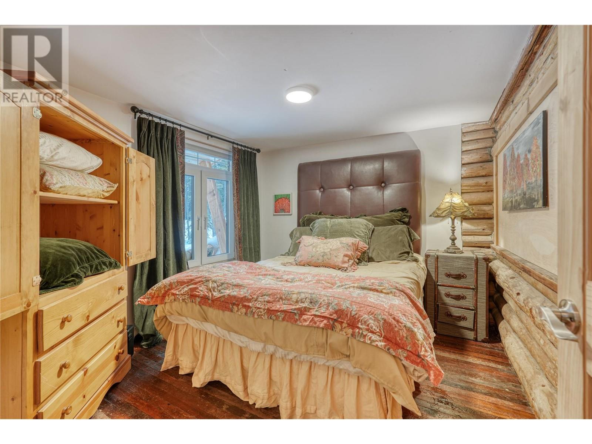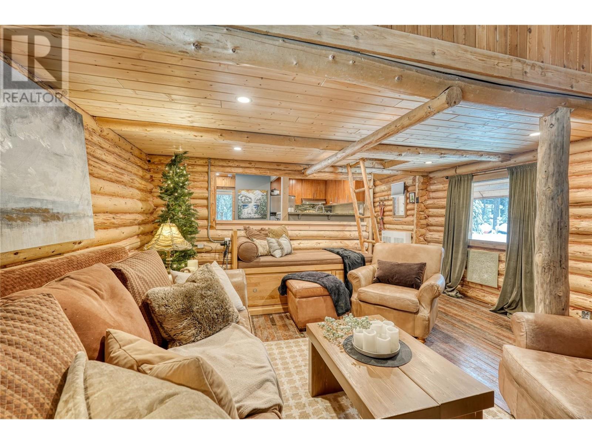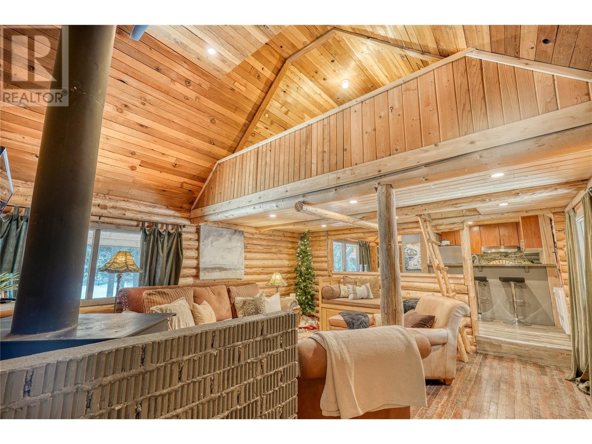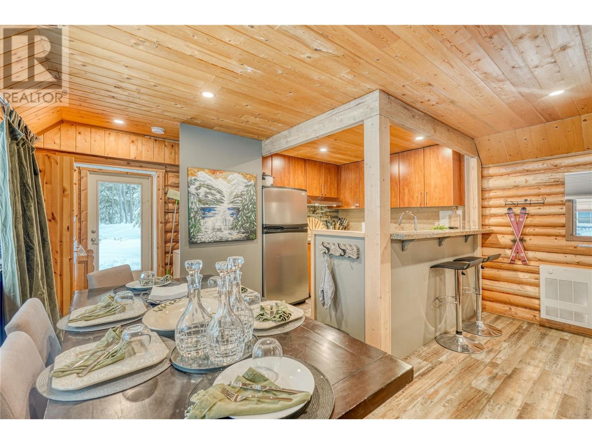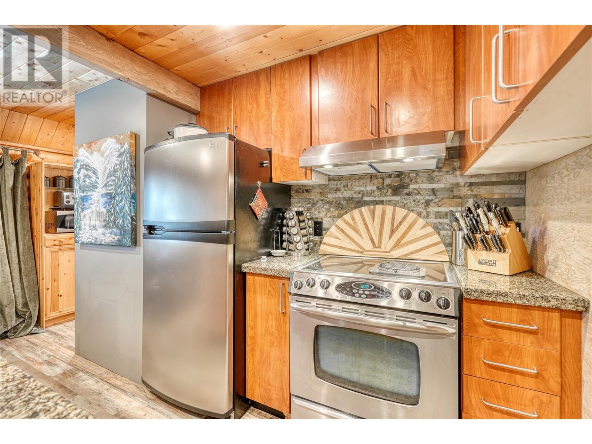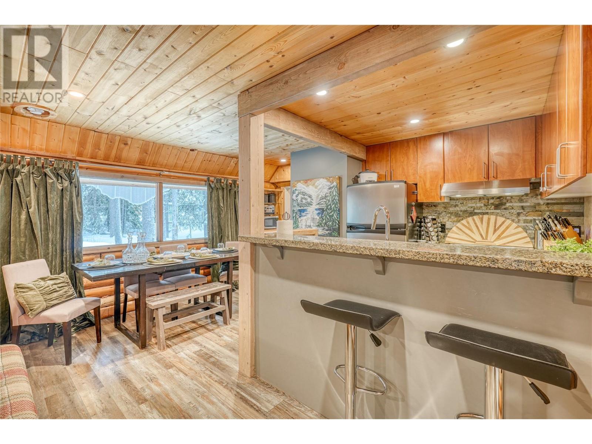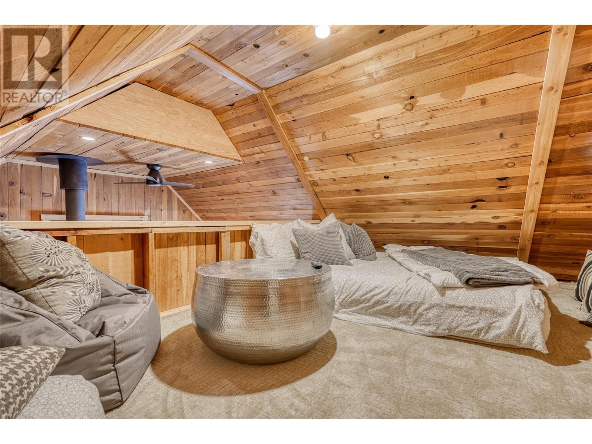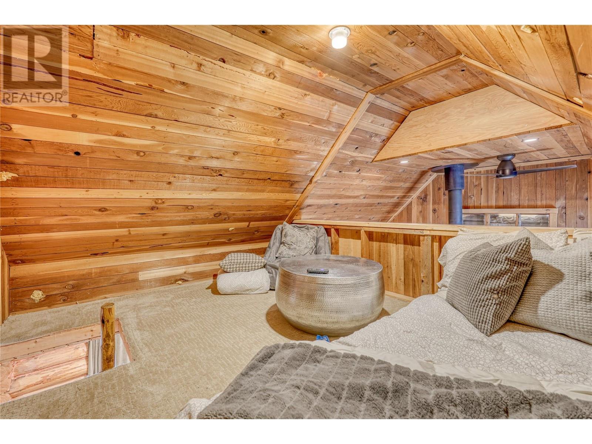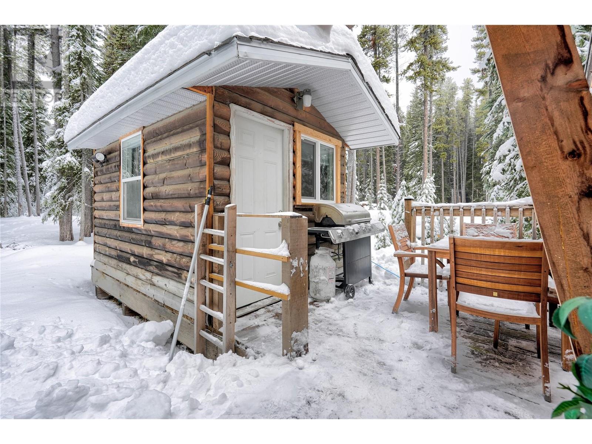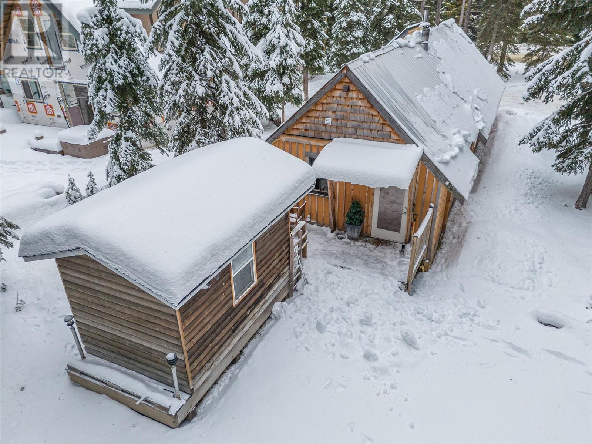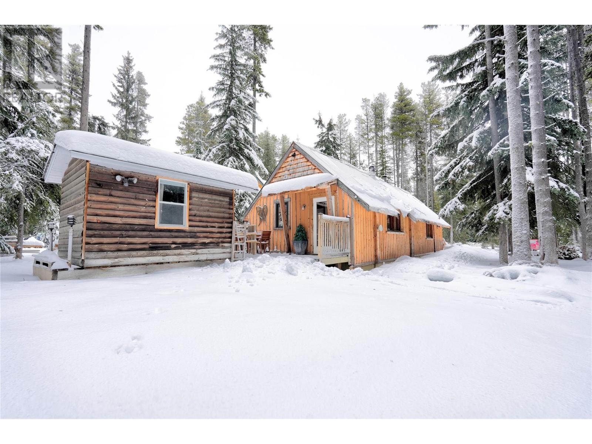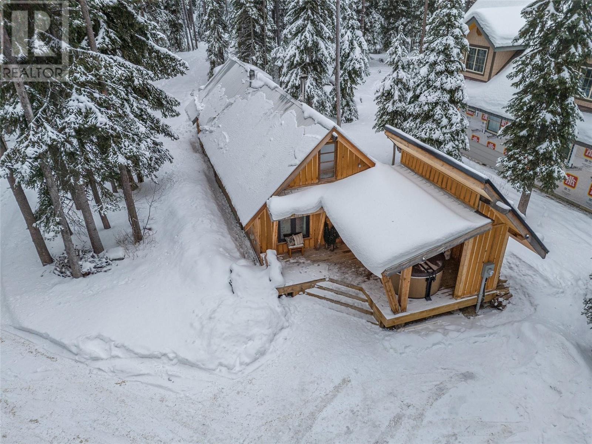1166 Apex Mountain Road, Penticton, British Columbia V2A 0E2 (26381925)
1166 Apex Mountain Road Penticton, British Columbia V2A 0E2
Interested?
Contact us for more information

Angela Marino
467 Main Street
Penticton, British Columbia V2A 5C4
(778) 622-3446
$749,000
Welcome to 1166 Apex Mountain Road, where you'll find a charming retreat nestled on a spacious .34-acre lot. This cozy home has undergone significant updates, including improvements in plumbing, electrical, and more. It offers a well-thought-out floor plan, with the primary bedroom conveniently located on the main floor. As you step inside, you're greeted by a spacious family room, warmed by a wood stove, creating a cozy atmosphere for gatherings and relaxation. Two separate lofts add to the home's appeal one designed for sleeping and the other providing additional family space. The kitchen features modern stainless steel appliances and solid surface countertops, a perfect space for preparing delicious meals and entertaining guests. Outside, you'll discover a private hot tub, where you can unwind and soak away the stresses of the day. Additionally, there's an extra separate detached bunkhouse area, offering more sleeping quarters and flexibility for accommodating guests or family members. For those who love the outdoors, this property is a true gem. With convenient access to skiing, hiking, and biking trails, it's a haven for outdoor enthusiasts. 1166 Apex Mountain Road is more than just a home, it's a mountain getaway that offers comfort, modern amenities, and the natural beauty of its surroundings. Don't miss the chance to make this charming retreat your own, schedule a viewing today and experience the best of mountain living. (id:26472)
Property Details
| MLS® Number | 10301850 |
| Property Type | Single Family |
| Neigbourhood | Penticton Apex |
| Amenities Near By | Recreation, Ski Area |
| Community Features | Rural Setting |
| Features | Level Lot, Private Setting, Treed, Central Island |
| Parking Space Total | 4 |
Building
| Bathroom Total | 1 |
| Bedrooms Total | 2 |
| Appliances | Refrigerator, Dishwasher, Cooktop - Electric, Oven - Electric, Range - Electric, Water Heater - Electric, Washer/dryer Stack-up |
| Architectural Style | Cabin |
| Constructed Date | 1970 |
| Construction Style Attachment | Detached |
| Flooring Type | Laminate |
| Foundation Type | None |
| Heating Fuel | Electric |
| Heating Type | Stove |
| Roof Material | Steel |
| Roof Style | Unknown |
| Stories Total | 1 |
| Size Interior | 1144 Sqft |
| Type | House |
| Utility Water | See Remarks |
Parking
| See Remarks | |
| Other | |
| R V |
Land
| Access Type | Easy Access |
| Acreage | No |
| Land Amenities | Recreation, Ski Area |
| Landscape Features | Level |
| Sewer | Septic Tank |
| Size Irregular | 0.34 |
| Size Total | 0.34 Ac|under 1 Acre |
| Size Total Text | 0.34 Ac|under 1 Acre |
| Zoning Type | Unknown |
Rooms
| Level | Type | Length | Width | Dimensions |
|---|---|---|---|---|
| Second Level | Loft | 14'8'' x 8'11'' | ||
| Second Level | Loft | 9'5'' x 7'9'' | ||
| Main Level | Bedroom | 11'2'' x 7'4'' | ||
| Main Level | Living Room | 17'5'' x 15'4'' | ||
| Main Level | 4pc Bathroom | Measurements not available | ||
| Main Level | Primary Bedroom | 10'9'' x 9'6'' | ||
| Main Level | Dining Room | 15'4'' x 14'4'' | ||
| Main Level | Kitchen | 7'9'' x 7'8'' |
https://www.realtor.ca/real-estate/26381925/1166-apex-mountain-road-penticton-penticton-apex


