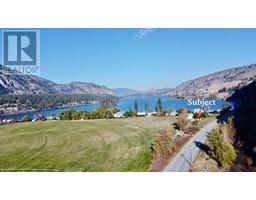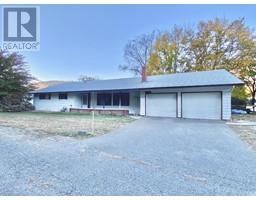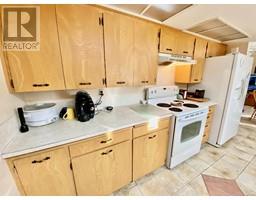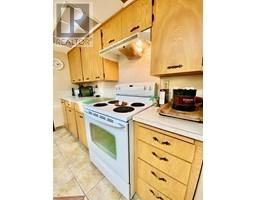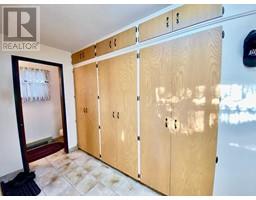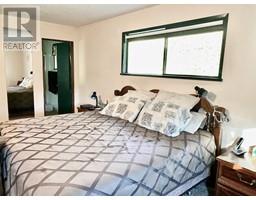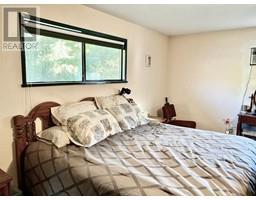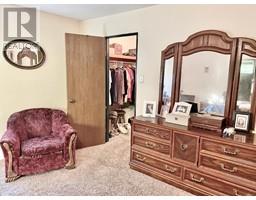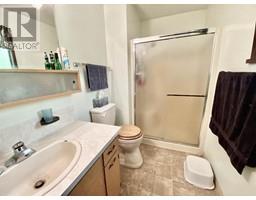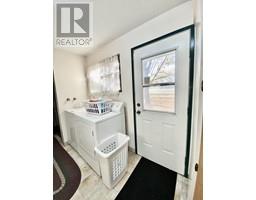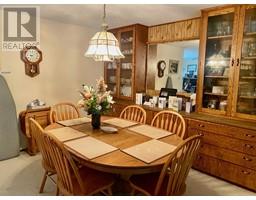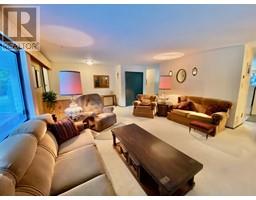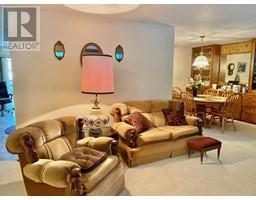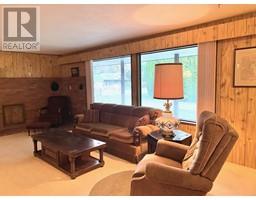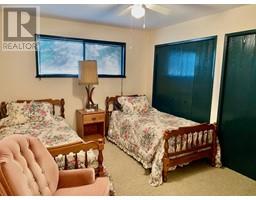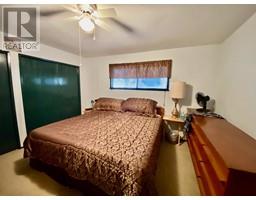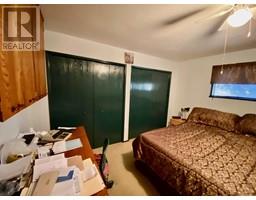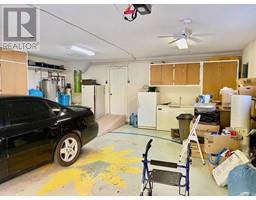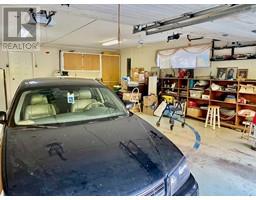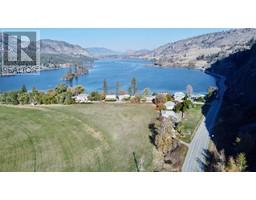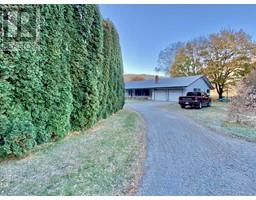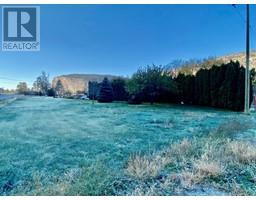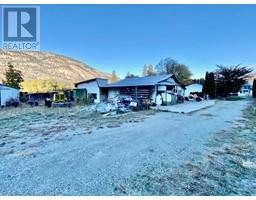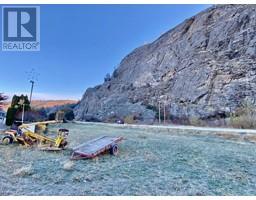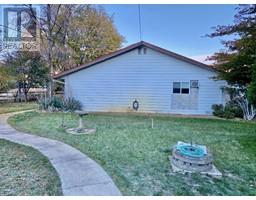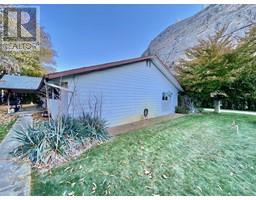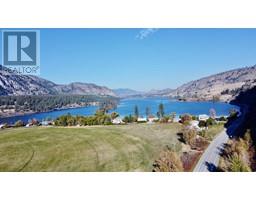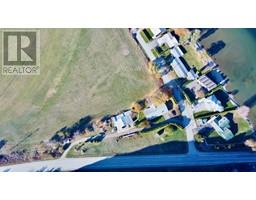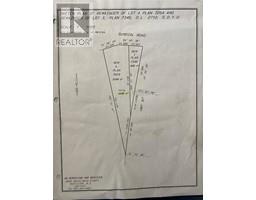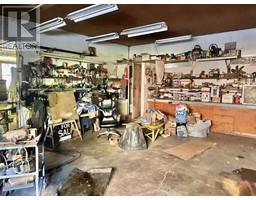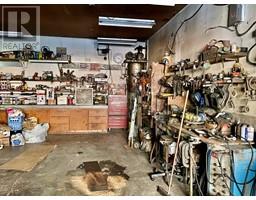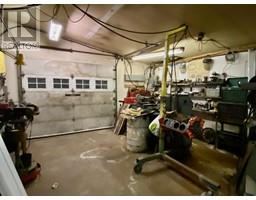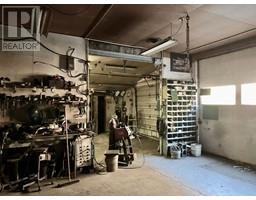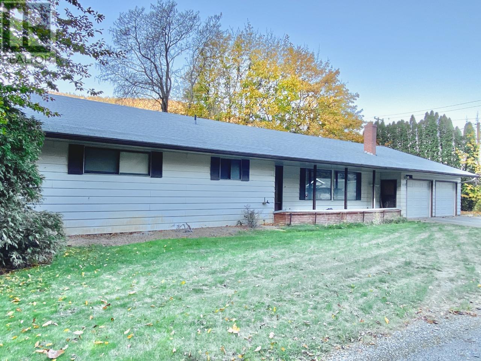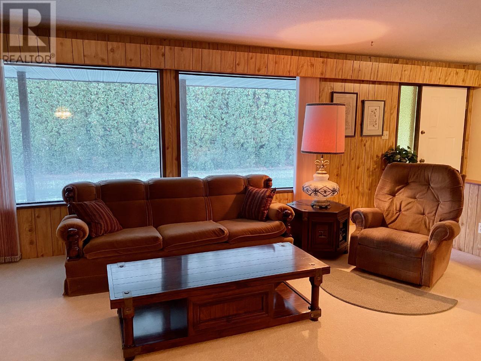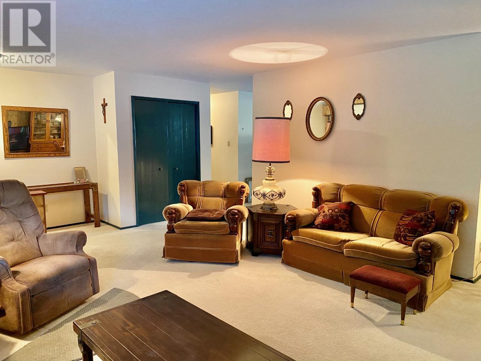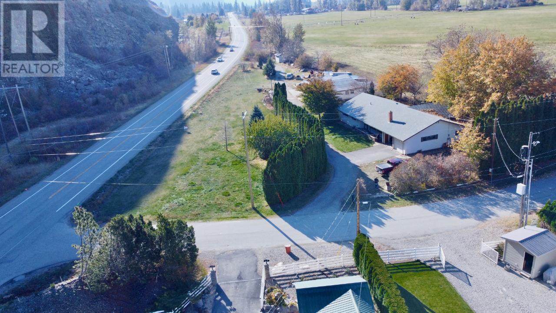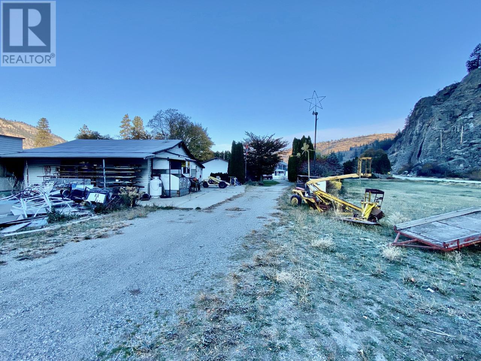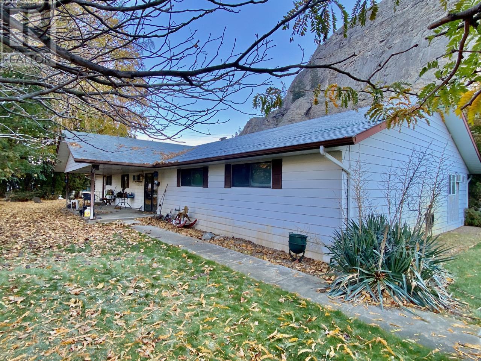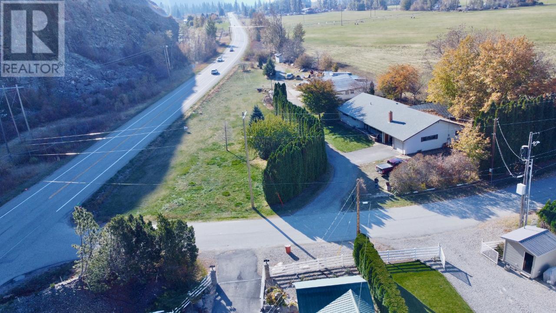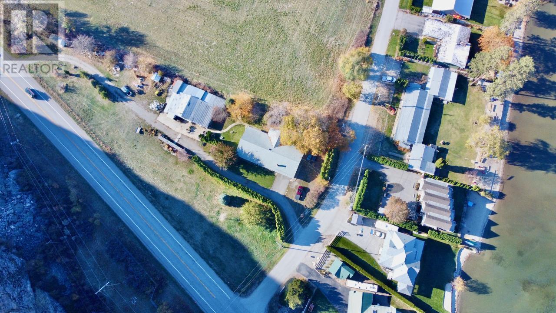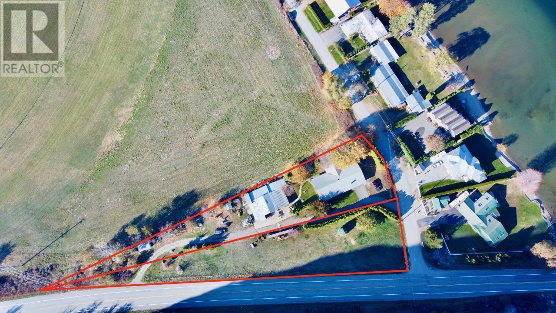117/105 Sundial Road, Oliver, British Columbia V0H 1T2 (26228776)
117/105 Sundial Road Oliver, British Columbia V0H 1T2
Interested?
Contact us for more information

Mathew Lewis

444 School Avenue, Box 220
Oliver, British Columbia V0H 1T0
(250) 498-6500
(250) 498-6504
$799,000
Explore this unique property offering two separately titled lots with a 2,234 sq.ft. level entry home. The second lot is completely vacant and ready for your home, modular or guesthouse plans. Properties must be sold together. Attached two car garage, 25.5' deep, plus A detached 1200 sqft metal fabrication shop with separate electrical service and heat. Previously used for a home based business. The home features 3 bedrooms, 3 bathrooms, a generous living room, and a master suite with two walk-in closets and a 3-piece bathroom. With a vast potential for expansion on the extra lot, with an entire new home or manufactured home, this property is a versatile oasis that combines comfort and customization. Don't miss this one-of-a-kind opportunity! Across the street from Vaseux lake, Public Waterfront beach access only 125 meters from front door. (id:26472)
Property Details
| MLS® Number | 201773 |
| Property Type | Single Family |
| Neigbourhood | Oliver Rural |
| Parking Space Total | 6 |
Building
| Bathroom Total | 3 |
| Bedrooms Total | 3 |
| Basement Type | Crawl Space |
| Constructed Date | 1981 |
| Construction Style Attachment | Detached |
| Cooling Type | See Remarks |
| Exterior Finish | Aluminum |
| Half Bath Total | 1 |
| Heating Fuel | Electric |
| Heating Type | Other |
| Roof Material | Asphalt Shingle |
| Roof Style | Unknown |
| Stories Total | 1 |
| Size Interior | 2234 Sqft |
| Type | House |
| Utility Water | Well |
Parking
| See Remarks | |
| Heated Garage | |
| Other | |
| R V |
Land
| Acreage | No |
| Sewer | Septic Tank |
| Size Irregular | 0.98 |
| Size Total | 0.98 Ac|under 1 Acre |
| Size Total Text | 0.98 Ac|under 1 Acre |
| Zoning Type | Unknown |
Rooms
| Level | Type | Length | Width | Dimensions |
|---|---|---|---|---|
| Main Level | Other | 9'5'' x 5'4'' | ||
| Main Level | Other | 6'9'' x 6'7'' | ||
| Main Level | Primary Bedroom | 17'5'' x 17' | ||
| Main Level | Living Room | 27'3'' x 12'8'' | ||
| Main Level | Laundry Room | 19'1'' x 8'5'' | ||
| Main Level | Kitchen | 14'3'' x 8'3'' | ||
| Main Level | Family Room | 16'6'' x 15'3'' | ||
| Main Level | 3pc Ensuite Bath | Measurements not available | ||
| Main Level | Dining Room | 11' x 10'10'' | ||
| Main Level | Bedroom | 12'10'' x 9'11'' | ||
| Main Level | Bedroom | 12'7'' x 12'11'' | ||
| Main Level | 2pc Bathroom | Measurements not available | ||
| Main Level | 4pc Bathroom | Measurements not available |
https://www.realtor.ca/real-estate/26228776/117105-sundial-road-oliver-oliver-rural


