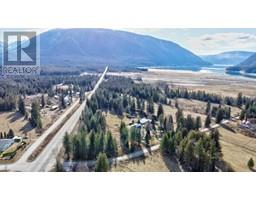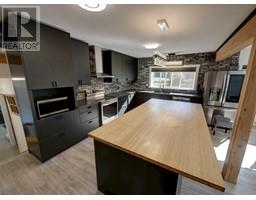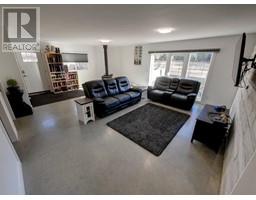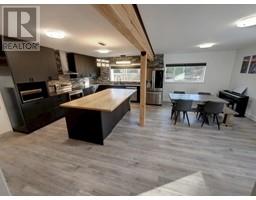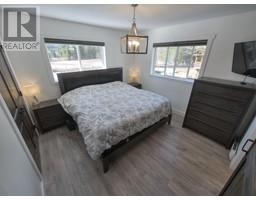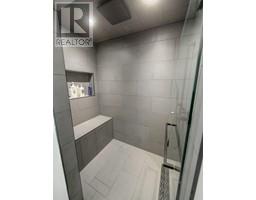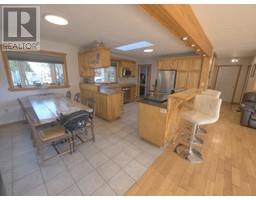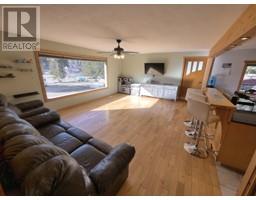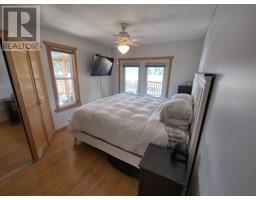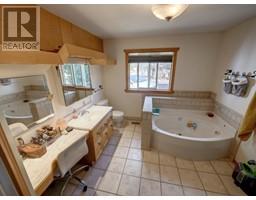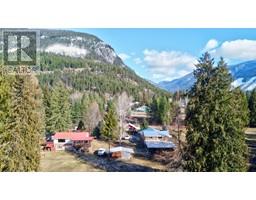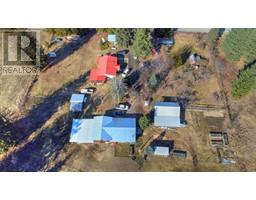117 Lakeview Park Road, Burton, British Columbia V0G 1R0 (28061296)
117 Lakeview Park Road Burton, British Columbia V0G 1R0
Interested?
Contact us for more information
Jonathan David
(647) 477-7654
#250 - 997 Seymour Street,
Vancouver, British Columbia V6B 3M1
$1,290,000
Visit REALTOR website for additional information. Gorgeous MULTI FAMILY 5.54 Acre property provides all that you could want for rural living with mere steps to Arrow Lake Beach & boat launch. Fully fenced for livestock, land is fertile & level with a perfect amount of trees for privacy & shade. The family home is lovely with bright spacious living areas and the older mobile 2Bed 1Bath provides extra income and has a private drive. Natural light floods the spaces and the huge kitchen has a great skylight & island. Outside, outbuildings include a large RV shelter, barn/horse shelter and sheds providing ample storage space. The garden/greenhouse is ideal for the gardener and there is plenty of room to develop a much larger garden! Main house has 2 amazing deck spaces offering great mountain views. (id:26472)
Property Details
| MLS® Number | 10339526 |
| Property Type | Single Family |
| Neigbourhood | Nakusp Rural |
| Amenities Near By | Recreation, Shopping |
| Community Features | Rural Setting |
| Features | Level Lot, Private Setting, Treed, Central Island, Balcony |
| Parking Space Total | 13 |
| Storage Type | Storage Shed, Feed Storage |
| View Type | Mountain View, Valley View |
Building
| Bathroom Total | 3 |
| Bedrooms Total | 3 |
| Appliances | Range, Dishwasher, Microwave, Hood Fan, Washer & Dryer, Water Softener |
| Architectural Style | Bungalow |
| Constructed Date | 1965 |
| Construction Style Attachment | Detached |
| Cooling Type | Heat Pump |
| Exterior Finish | Aluminum |
| Fire Protection | Smoke Detector Only |
| Fireplace Present | Yes |
| Fireplace Total | 1 |
| Fireplace Type | Free Standing Metal |
| Flooring Type | Ceramic Tile, Hardwood, Laminate, Vinyl |
| Heating Fuel | Electric, Wood |
| Heating Type | Heat Pump, Stove |
| Roof Material | Metal |
| Roof Style | Unknown |
| Stories Total | 1 |
| Size Interior | 1518 Sqft |
| Type | House |
| Utility Water | Community Water User's Utility |
Parking
| Covered |
Land
| Acreage | Yes |
| Land Amenities | Recreation, Shopping |
| Landscape Features | Landscaped, Level |
| Sewer | Septic Tank |
| Size Irregular | 5.52 |
| Size Total | 5.52 Ac|5 - 10 Acres |
| Size Total Text | 5.52 Ac|5 - 10 Acres |
Rooms
| Level | Type | Length | Width | Dimensions |
|---|---|---|---|---|
| Basement | 3pc Bathroom | 6'6'' x 7'6'' | ||
| Basement | Laundry Room | 7'5'' x 10'6'' | ||
| Basement | Storage | 10'4'' x 16'2'' | ||
| Basement | Family Room | 18'6'' x 15'3'' | ||
| Basement | Bedroom | 13'6'' x 14'4'' | ||
| Main Level | 3pc Ensuite Bath | 11'2'' x 9'7'' | ||
| Main Level | Living Room | 15'8'' x 19'8'' | ||
| Main Level | 3pc Bathroom | 11'6'' x 5'0'' | ||
| Main Level | Kitchen | 12'0'' x 12'4'' | ||
| Main Level | Bedroom | 10'8'' x 8'10'' | ||
| Main Level | Dining Room | 11'6'' x 7'4'' | ||
| Main Level | Primary Bedroom | 18'0'' x 9'8'' |
https://www.realtor.ca/real-estate/28061296/117-lakeview-park-road-burton-nakusp-rural


