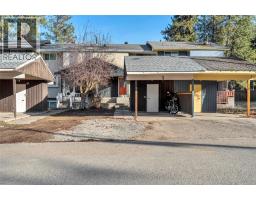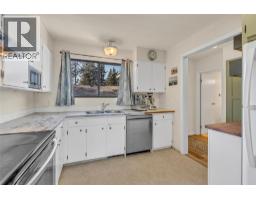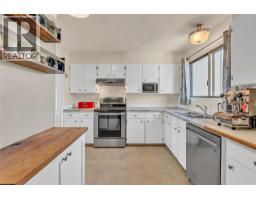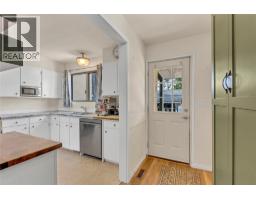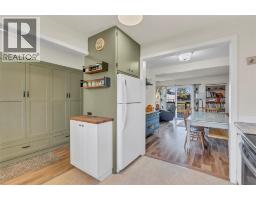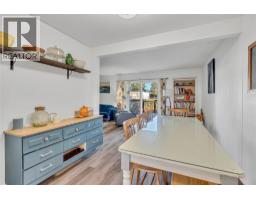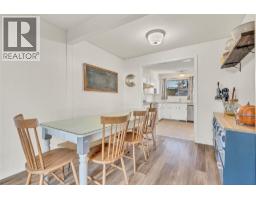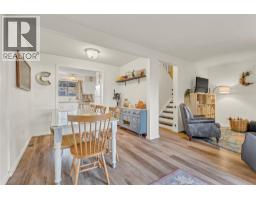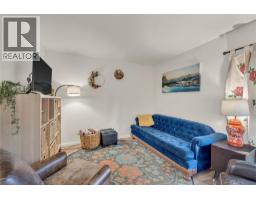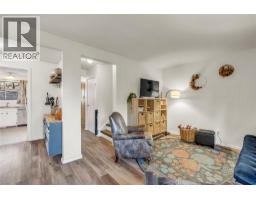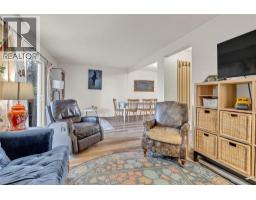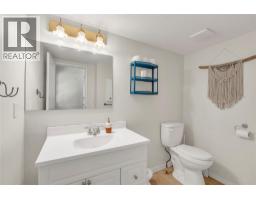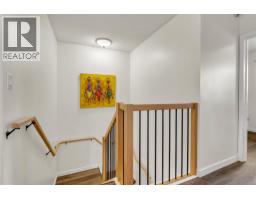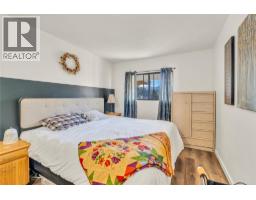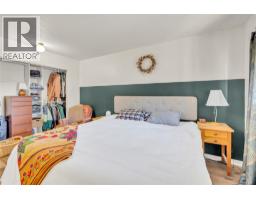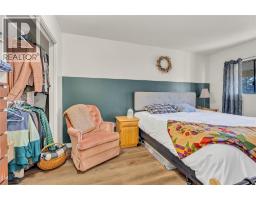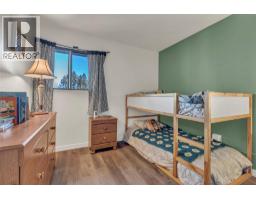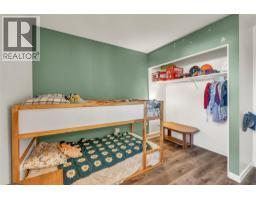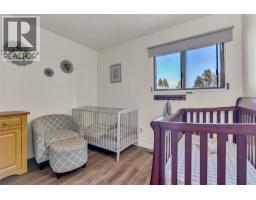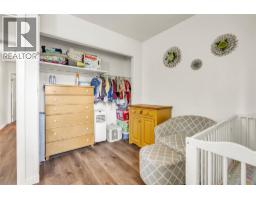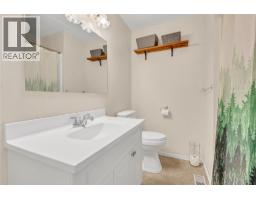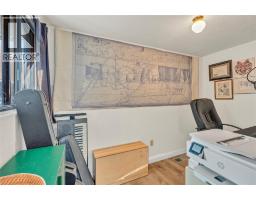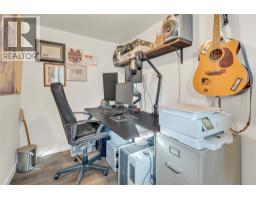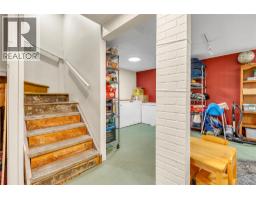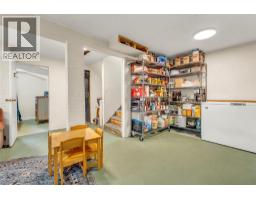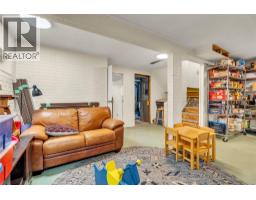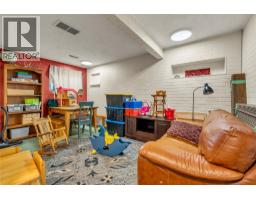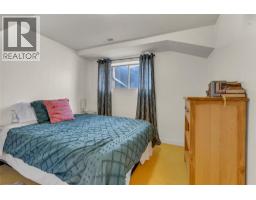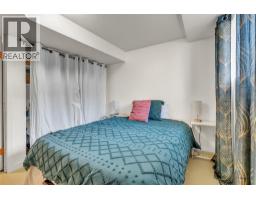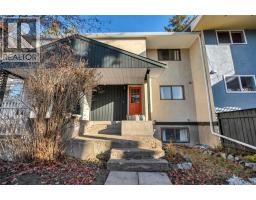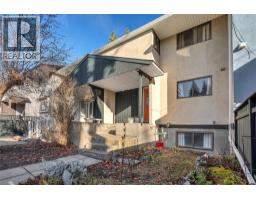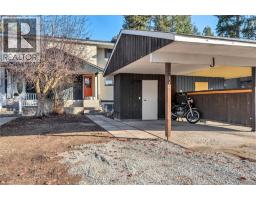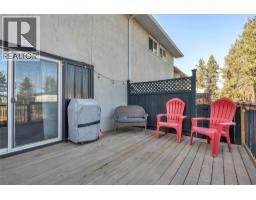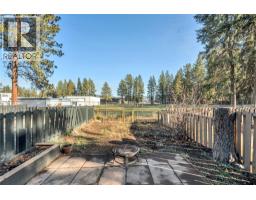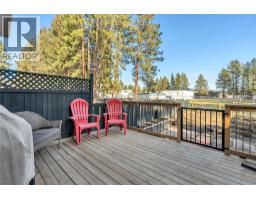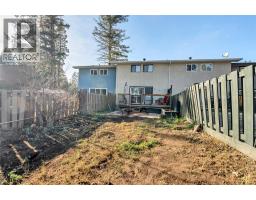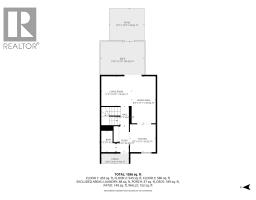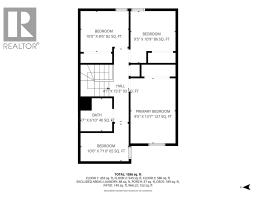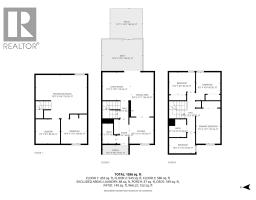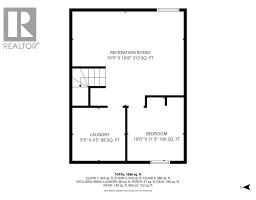117 Ridgewood Dr, Princeton, British Columbia V0X 1W0 (29077190)
117 Ridgewood Dr Princeton, British Columbia V0X 1W0
Interested?
Contact us for more information
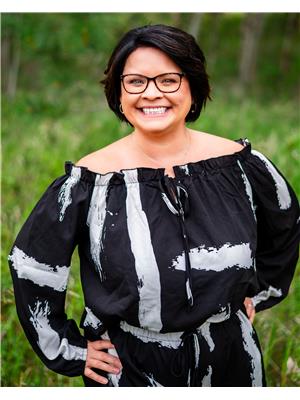
Candice Quinnell

136 Vermilion Ave, Po Box 868
Princeton, British Columbia V0X 1W0
(250) 295-1585
$365,000
Spacious 5-Bedroom Townhome in Prime 3rd Bench Location! Welcome to this affordable and generously sized 5-bedroom, 2-bathroom townhome located in the highly sought after 3rd Bench. Perfectly situated within walking distance to the middle school, hospital, and surrounded by family-friendly neighbourhoods, this home offers both convenience and community. Step inside to discover a functional layout with room for everyone, whether you’re growing your family, working from home, or need extra space for hobbies and guests. Recent updates include a new roof and hot water tank installed in 2022, giving you peace of mind for years to come. Outside, you’ll find a brand-new deck and thoughtfully designed raised garden beds, the backyard feels personalized and inviting. Covered carport for year-round parking protection and low-maintenance living overall. With plenty of space in a great location at an affordable price, this home presents an exceptional opportunity to enter the market or expand your investment portfolio. (id:26472)
Property Details
| MLS® Number | 10367626 |
| Property Type | Single Family |
| Neigbourhood | Princeton |
Building
| Bathroom Total | 2 |
| Bedrooms Total | 5 |
| Appliances | Refrigerator, Dishwasher, Dryer, Range - Electric, Washer |
| Constructed Date | 1970 |
| Construction Style Attachment | Attached |
| Exterior Finish | Stucco |
| Half Bath Total | 1 |
| Heating Type | Forced Air, See Remarks |
| Roof Material | Asphalt Shingle |
| Roof Style | Unknown |
| Stories Total | 2 |
| Size Interior | 1556 Sqft |
| Type | Row / Townhouse |
| Utility Water | Municipal Water |
Parking
| Covered | |
| Street |
Land
| Acreage | No |
| Sewer | Municipal Sewage System |
| Size Irregular | 0.06 |
| Size Total | 0.06 Ac|under 1 Acre |
| Size Total Text | 0.06 Ac|under 1 Acre |
| Zoning Type | Unknown |
Rooms
| Level | Type | Length | Width | Dimensions |
|---|---|---|---|---|
| Second Level | Bedroom | 10'10'' x 8'6'' | ||
| Second Level | Bedroom | 9'5'' x 10'9'' | ||
| Second Level | Bedroom | 10' x 7'10'' | ||
| Second Level | Full Bathroom | Measurements not available | ||
| Second Level | Primary Bedroom | 9'5'' x 13'7'' | ||
| Lower Level | Laundry Room | 9'5'' x 9'5'' | ||
| Lower Level | Bedroom | 10' x 11'3'' | ||
| Lower Level | Recreation Room | 19'9'' x 16'8'' | ||
| Main Level | Partial Bathroom | Measurements not available | ||
| Main Level | Foyer | 5'7'' x 9'5'' | ||
| Main Level | Dining Room | 8'9'' x 17'1'' | ||
| Main Level | Living Room | 11' x 10'9'' | ||
| Main Level | Kitchen | 9'5'' x 10'1'' |
https://www.realtor.ca/real-estate/29077190/117-ridgewood-dr-princeton-princeton


