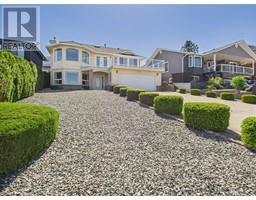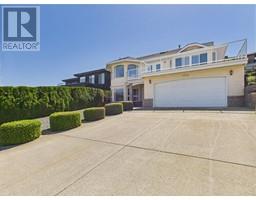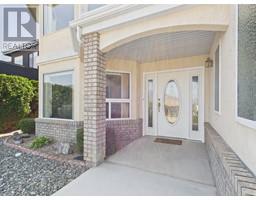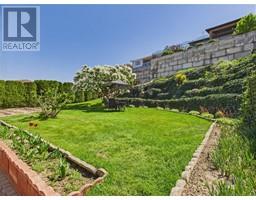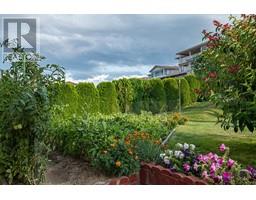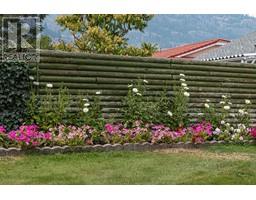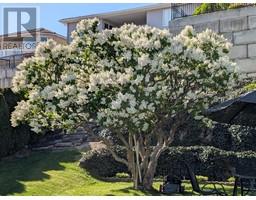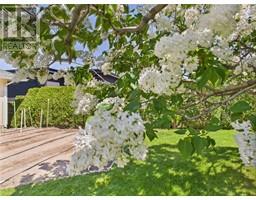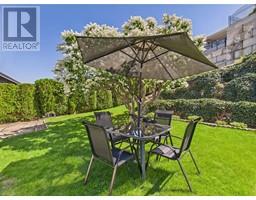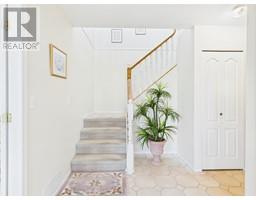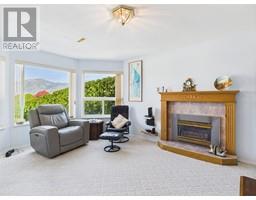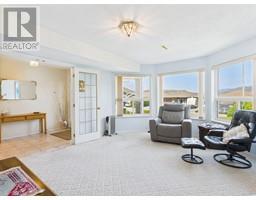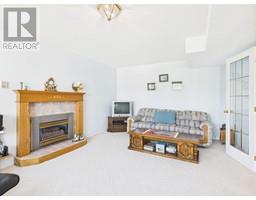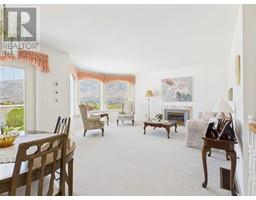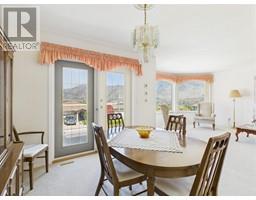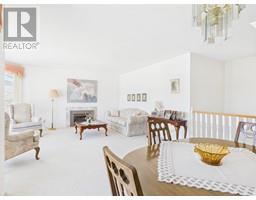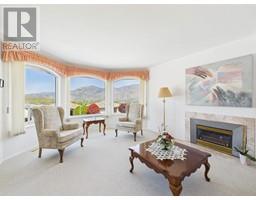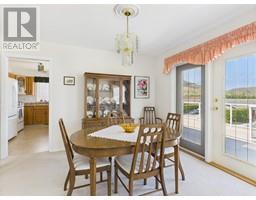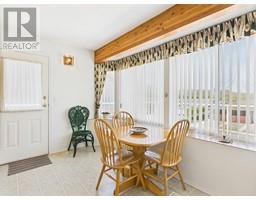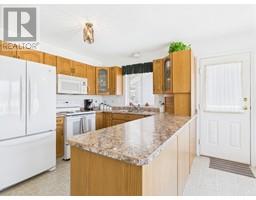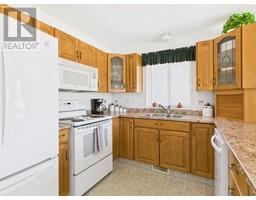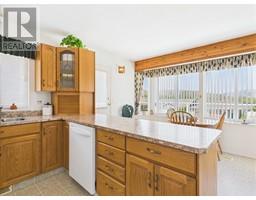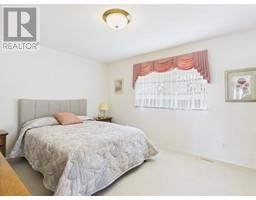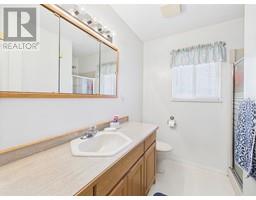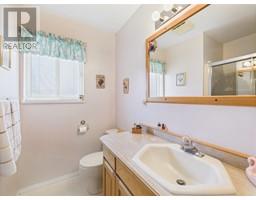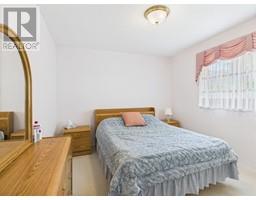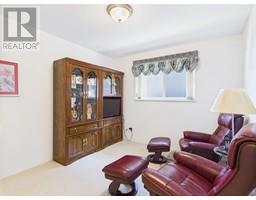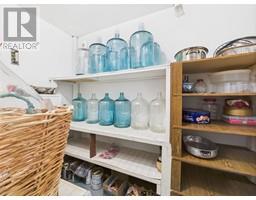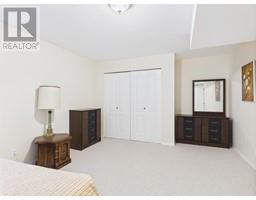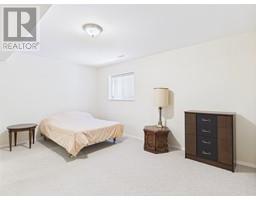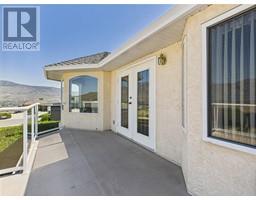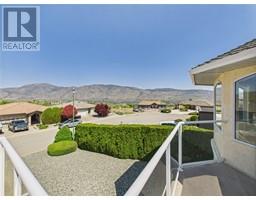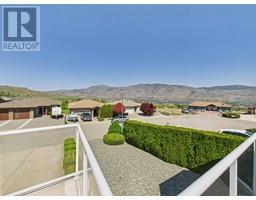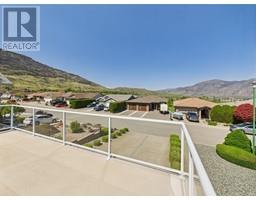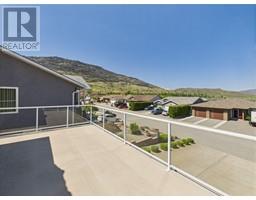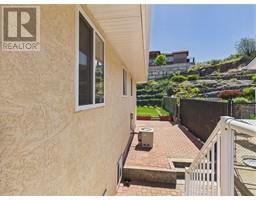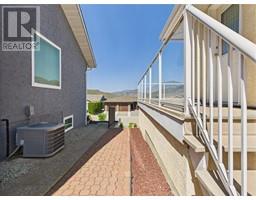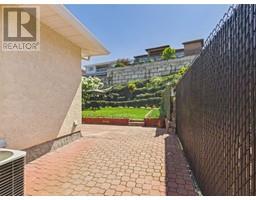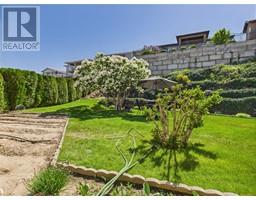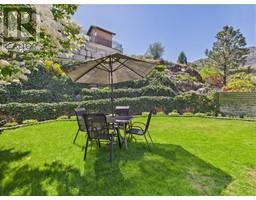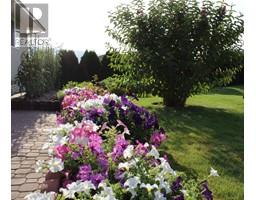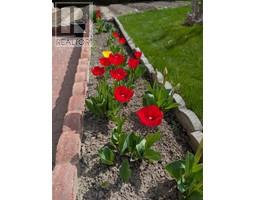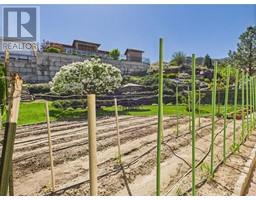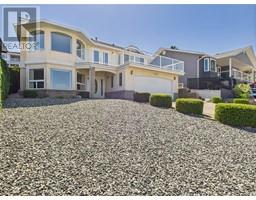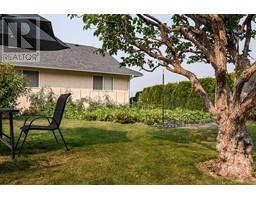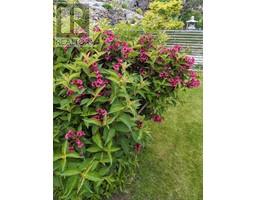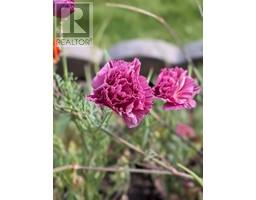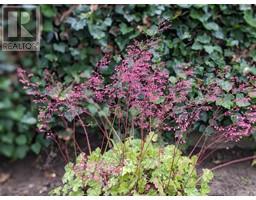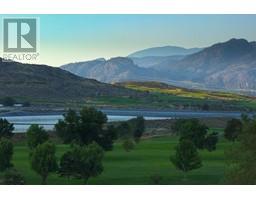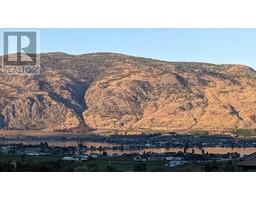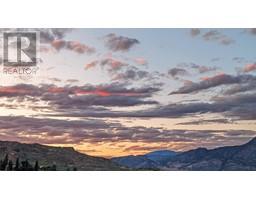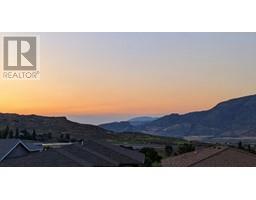11708 Quail Ridge Place, Osoyoos, British Columbia V0H 1V4 (28273713)
11708 Quail Ridge Place Osoyoos, British Columbia V0H 1V4
Interested?
Contact us for more information
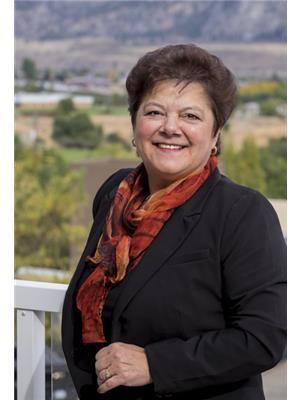
Lidia Ferreira
lidiasellshomes.net/

8507 A Main St., Po Box 1099
Osoyoos, British Columbia V0H 1V0
(250) 495-7441
(250) 495-6723
$799,900
Immaculate Home with Stunning Views. Just steps from the Golf Course. Experience serene living in this meticulously maintained 4-bedroom, 3-bath home, perfectly located just steps from the golf course and clubhouse. This spacious residence features a bright, open-concept layout with the main living area on the upper level, designed to take full advantage of the breathtaking lake and golf course views. Step out onto the large, sun-drenched deck—easily accessible from the dining area—and enjoy morning coffee or evening sunsets in peace. The beautifully landscaped backyard is a gardener’s dream, complete with vibrant plantings and a mature lilac tree that offers welcome shade on sunny days. A double-car garage and additional open parking provide ample space for guests. This is a rare opportunity to own a home that blends natural beauty, comfort, and convenience. Schedule your private showing today! (id:26472)
Property Details
| MLS® Number | 10345911 |
| Property Type | Single Family |
| Neigbourhood | Osoyoos |
| Amenities Near By | Golf Nearby, Schools, Shopping |
| Features | Cul-de-sac, Balcony |
| Parking Space Total | 2 |
| Road Type | Cul De Sac |
Building
| Bathroom Total | 3 |
| Bedrooms Total | 4 |
| Appliances | Refrigerator, Dishwasher, Range - Electric, Washer & Dryer, Water Softener |
| Constructed Date | 1992 |
| Construction Style Attachment | Detached |
| Cooling Type | Central Air Conditioning |
| Exterior Finish | Stucco |
| Half Bath Total | 1 |
| Heating Type | Forced Air, See Remarks |
| Roof Material | Asphalt Shingle |
| Roof Style | Unknown |
| Stories Total | 2 |
| Size Interior | 2083 Sqft |
| Type | House |
| Utility Water | Municipal Water |
Parking
| Additional Parking | |
| Attached Garage | 2 |
Land
| Acreage | No |
| Land Amenities | Golf Nearby, Schools, Shopping |
| Landscape Features | Landscaped, Underground Sprinkler |
| Sewer | Municipal Sewage System |
| Size Irregular | 0.19 |
| Size Total | 0.19 Ac|under 1 Acre |
| Size Total Text | 0.19 Ac|under 1 Acre |
| Zoning Type | Unknown |
Rooms
| Level | Type | Length | Width | Dimensions |
|---|---|---|---|---|
| Lower Level | Full Bathroom | Measurements not available | ||
| Lower Level | Other | 5'10'' x 8'6'' | ||
| Lower Level | Storage | 16'10'' x 10'9'' | ||
| Lower Level | Bedroom | 12'5'' x 15'4'' | ||
| Lower Level | Foyer | 6'9'' x 8'9'' | ||
| Lower Level | Recreation Room | 12'5'' x 19'2'' | ||
| Main Level | Partial Bathroom | Measurements not available | ||
| Main Level | 4pc Ensuite Bath | Measurements not available | ||
| Main Level | Bedroom | 10'5'' x 9'11'' | ||
| Main Level | Bedroom | 11'10'' x 10'3'' | ||
| Main Level | Primary Bedroom | 14' x 11'5'' | ||
| Main Level | Living Room | 24' x 16'9'' | ||
| Main Level | Kitchen | 12'4'' x 16'9'' |
https://www.realtor.ca/real-estate/28273713/11708-quail-ridge-place-osoyoos-osoyoos


