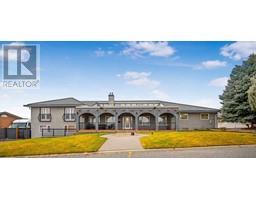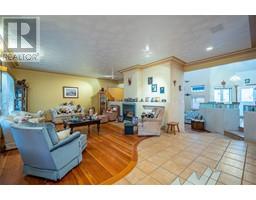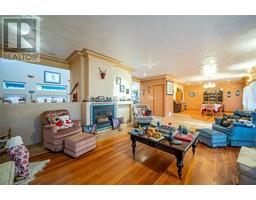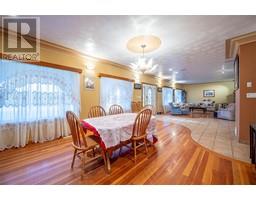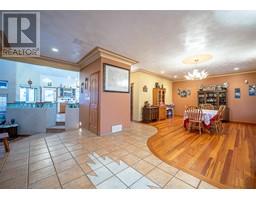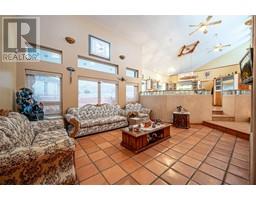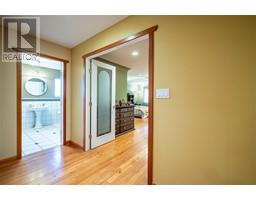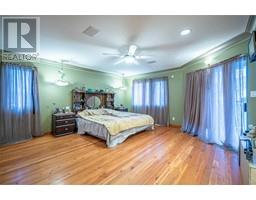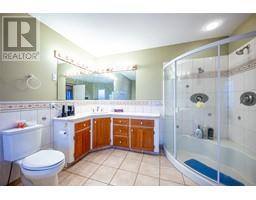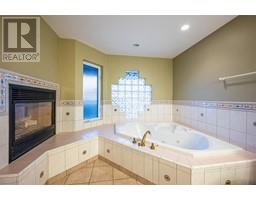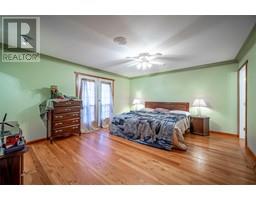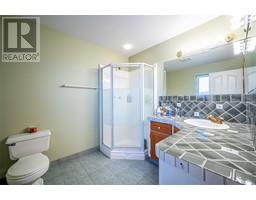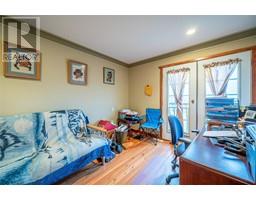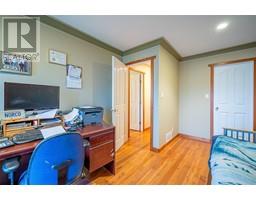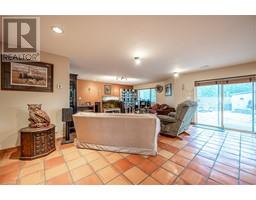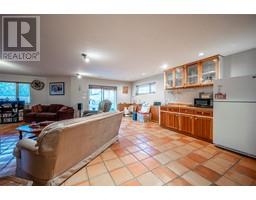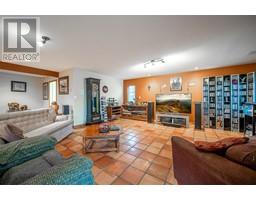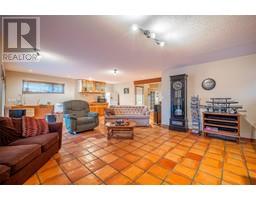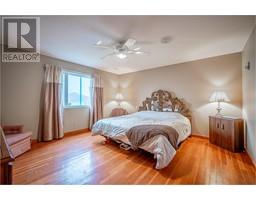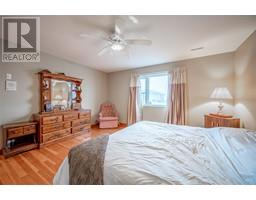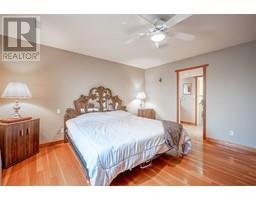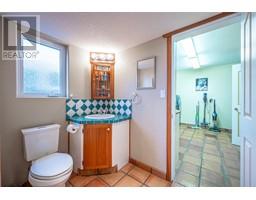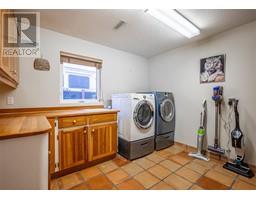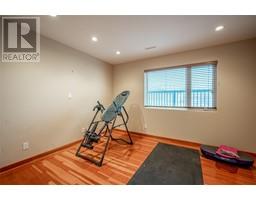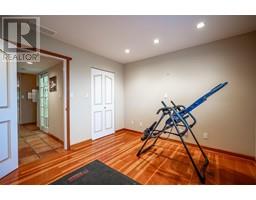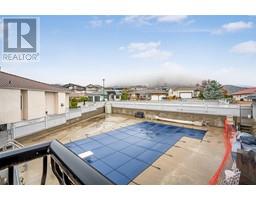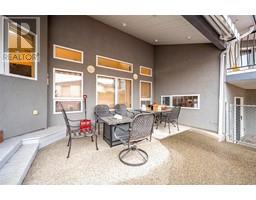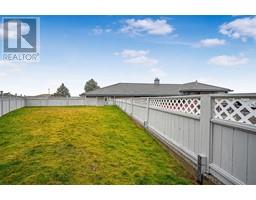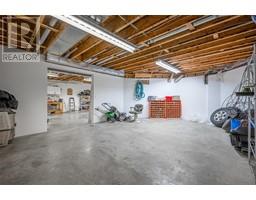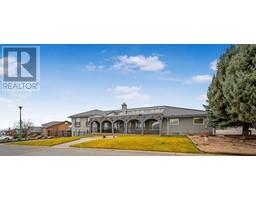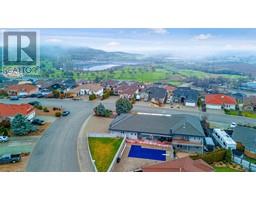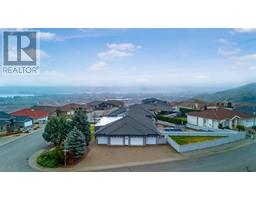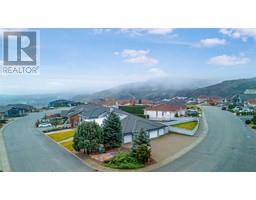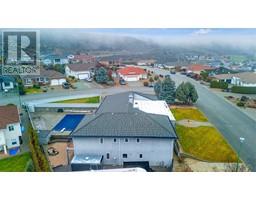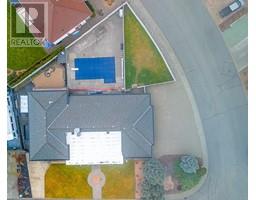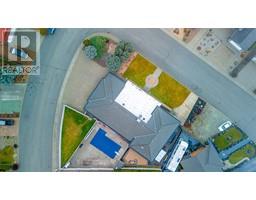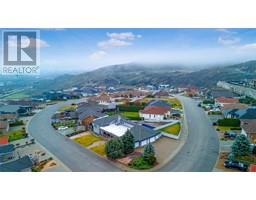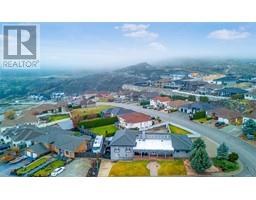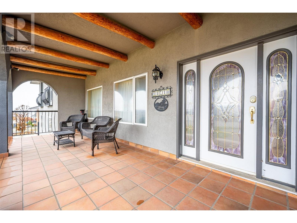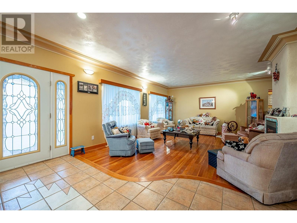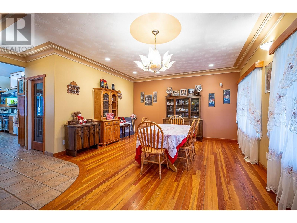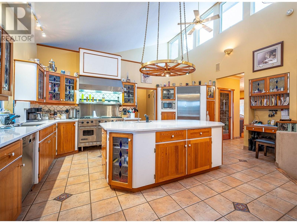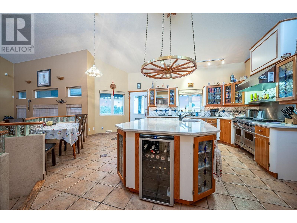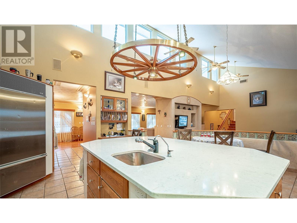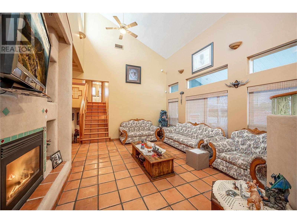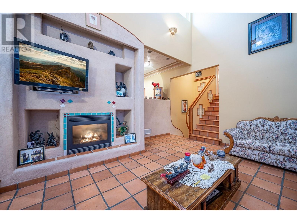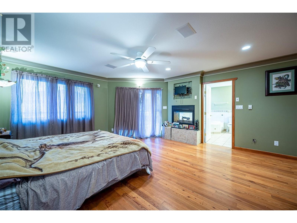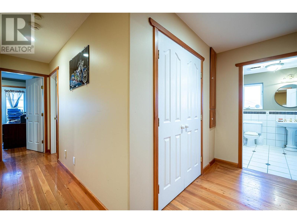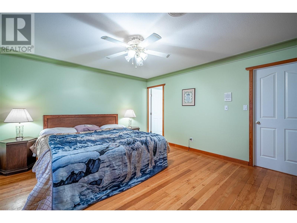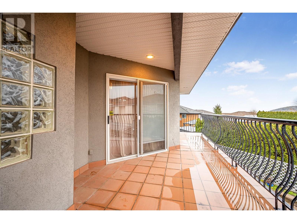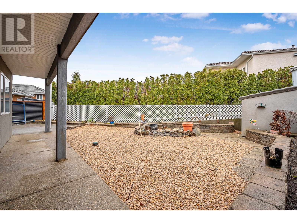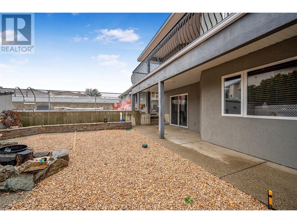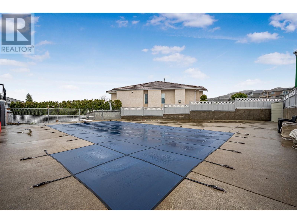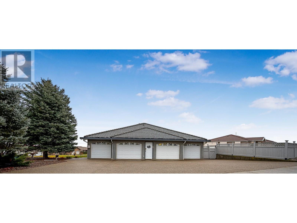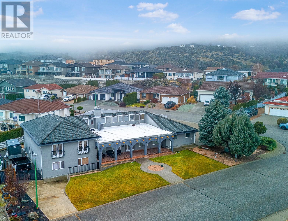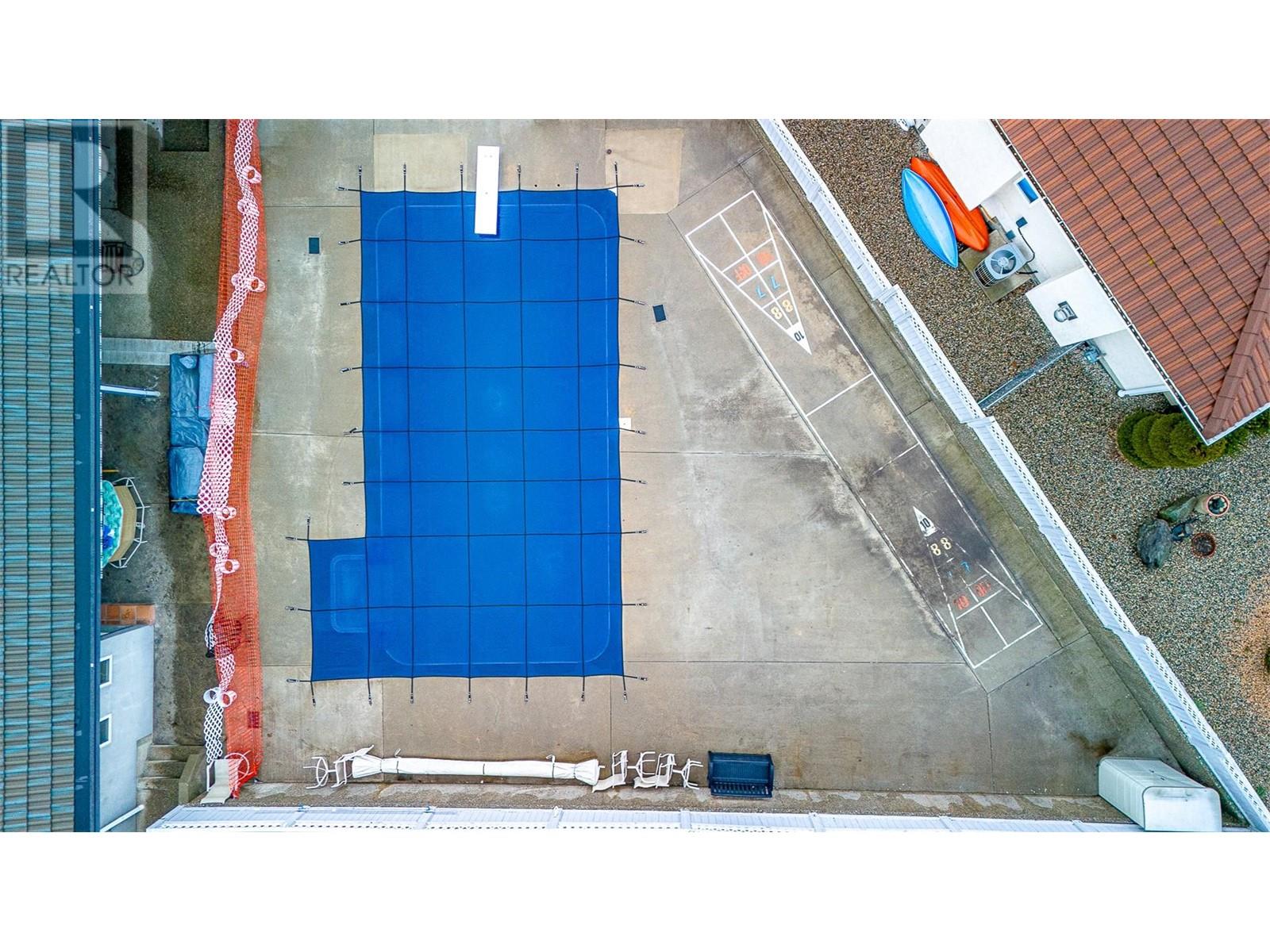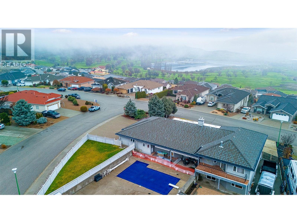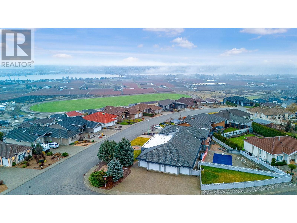11710 Olympic View Drive, Osoyoos, British Columbia V0H 1V4 (26350889)
11710 Olympic View Drive Osoyoos, British Columbia V0H 1V4
Interested?
Contact us for more information

Mathieu Bedard
Personal Real Estate Corporation
www.searchkelownaproperties.com/
https://www.facebook.com/experiencekelownagroup/
https://www.linkedin.com/in/mathieujbedard/
https://www.instagram.com/experiencekelownagroup

1631 Dickson Ave, Suite 1100
Kelowna, British Columbia V1Y 0B5
(833) 817-6506
www.exprealty.ca/
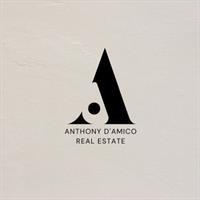
Anthony D'amico

1631 Dickson Ave, Suite 1100
Kelowna, British Columbia V1Y 0B5
(833) 817-6506
www.exprealty.ca/

Christopher Albanese
Personal Real Estate Corporation

1631 Dickson Ave, Suite 1100
Kelowna, British Columbia V1Y 0B5
(833) 817-6506
www.exprealty.ca/
$1,599,900
Discover this stunning property, a gem that offers the perfect fusion of luxury and practicality. Within its walls lie 5 spacious bedrooms and 4.5 well-appointed bathrooms, ensuring ample space for family and guests alike. The master suite is a sanctuary, featuring a large ensuite. The heart of the home is a beautifully crafted kitchen, with sturdy appliances and a vast island that beckons family and friends to gather. Flowing seamlessly into the living space, you’ll find a cozy fireplace setting the scene for making memories. For the hobbiest, a large indoor workshop with outdoor access awaits your projects, while a four-car garage offers abundant space for vehicles and toys. And for the adventurer, RV parking with hookups and space for a boat ensures your next excursion is never far away! Outdoors, the private haven features a saltwater pool (and brand new liner) for endless summer fun. Entertain in style at the outdoor cooking station, complete with a fridge, sink, and BBQ, all adjacent to a shuffleboard court. This home’s sturdy construction boasts new gutters and downspouts, in addition to durable concrete roof tile, ensuring peace of mind for years to come. Set in a tranquil neighborhood, it’s easy to envision your new beginning while you experience the perfect balance of function and comfort in a neighborhood that's peaceful yet conveniently located. This property isn't just a house; it's the next chapter in your story. Make it yours today. (id:26472)
Property Details
| MLS® Number | 10301265 |
| Property Type | Single Family |
| Neigbourhood | Osoyoos |
| Amenities Near By | Golf Nearby |
| Features | Level Lot, Corner Site |
| Parking Space Total | 4 |
| Pool Type | Pool |
| View Type | Lake View, Mountain View |
Building
| Bathroom Total | 5 |
| Bedrooms Total | 5 |
| Appliances | Range, Refrigerator, Dishwasher, Dryer, Microwave, Hood Fan, Washer, Washer & Dryer, Water Softener |
| Architectural Style | Split Level Entry |
| Basement Type | Full |
| Constructed Date | 1995 |
| Construction Style Attachment | Detached |
| Construction Style Split Level | Other |
| Cooling Type | Central Air Conditioning |
| Exterior Finish | Stucco |
| Fire Protection | Security System |
| Fireplace Fuel | Gas |
| Fireplace Present | Yes |
| Fireplace Type | Unknown |
| Half Bath Total | 1 |
| Heating Type | Forced Air, See Remarks |
| Roof Material | Tile |
| Roof Style | Unknown |
| Stories Total | 4 |
| Size Interior | 4522 Sqft |
| Type | House |
| Utility Water | Municipal Water |
Parking
| R V |
Land
| Access Type | Easy Access |
| Acreage | No |
| Land Amenities | Golf Nearby |
| Landscape Features | Landscaped, Level, Underground Sprinkler |
| Sewer | Municipal Sewage System |
| Size Irregular | 0.37 |
| Size Total | 0.37 Ac|under 1 Acre |
| Size Total Text | 0.37 Ac|under 1 Acre |
| Zoning Type | Unknown |
Rooms
| Level | Type | Length | Width | Dimensions |
|---|---|---|---|---|
| Second Level | 3pc Ensuite Bath | 7'5'' x 8'3'' | ||
| Second Level | 4pc Bathroom | 8'5'' x 8'3'' | ||
| Second Level | 4pc Ensuite Bath | 13'7'' x 10'3'' | ||
| Second Level | Bedroom | 14'2'' x 16'4'' | ||
| Second Level | Bedroom | 15'2'' x 10'4'' | ||
| Second Level | Primary Bedroom | 23'9'' x 16'3'' | ||
| Basement | Recreation Room | 31'1'' x 26'3'' | ||
| Basement | Laundry Room | 11'2'' x 10'5'' | ||
| Basement | Bedroom | 14'1'' x 17' | ||
| Basement | Bedroom | 10'6'' x 12'1'' | ||
| Basement | 4pc Bathroom | 5' x 9'11'' | ||
| Basement | Other | 32'5'' x 43'8'' | ||
| Basement | Other | 23'3'' x 26'11'' | ||
| Basement | Storage | 3'2'' x 7'6'' | ||
| Basement | Utility Room | 9'6'' x 7'11'' | ||
| Main Level | 2pc Bathroom | 7'6'' x 3'6'' | ||
| Main Level | Dining Room | 14'6'' x 19'1'' | ||
| Main Level | Family Room | 17'2'' x 16'7'' | ||
| Main Level | Other | 47'1'' x 23'1'' | ||
| Main Level | Kitchen | 19'7'' x 20'1'' | ||
| Main Level | Living Room | 15'5'' x 19' | ||
| Main Level | Mud Room | 18'10'' x 6'11'' | ||
| Main Level | Pantry | 4'2'' x 11'8'' |
https://www.realtor.ca/real-estate/26350889/11710-olympic-view-drive-osoyoos-osoyoos


