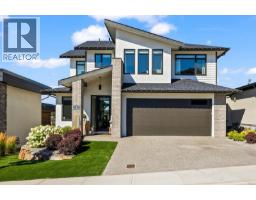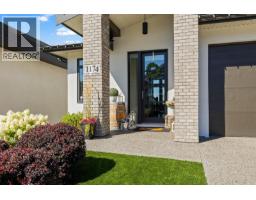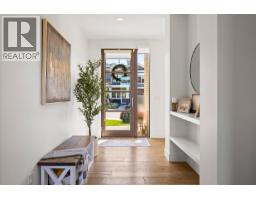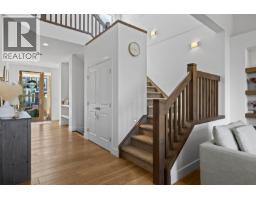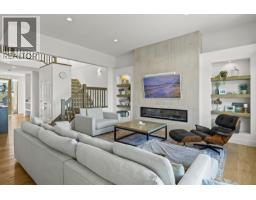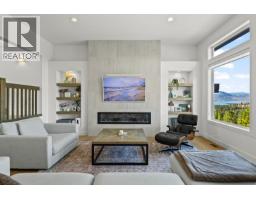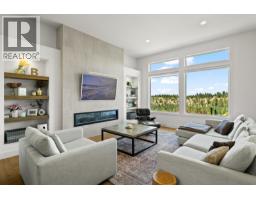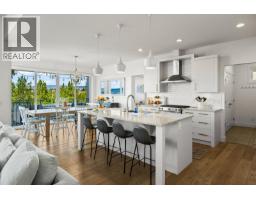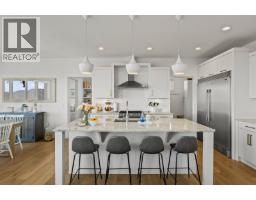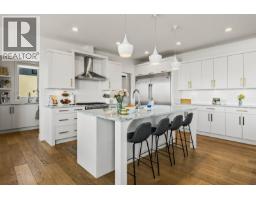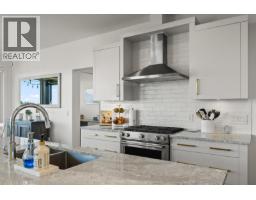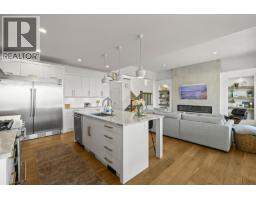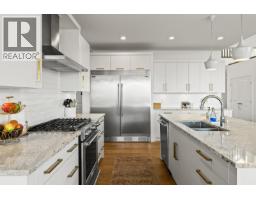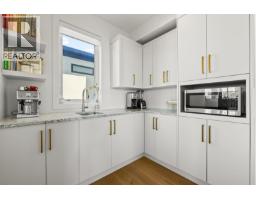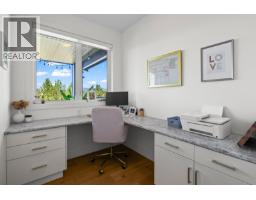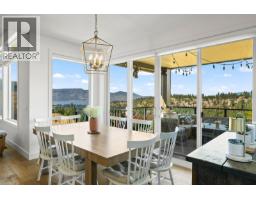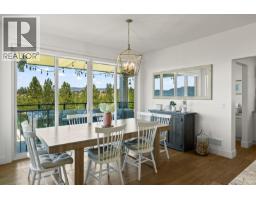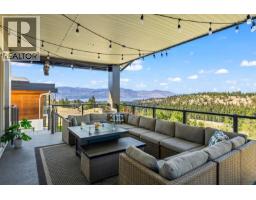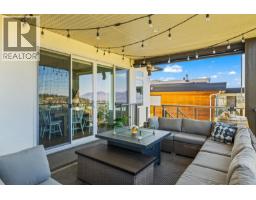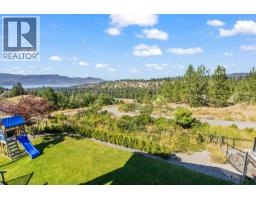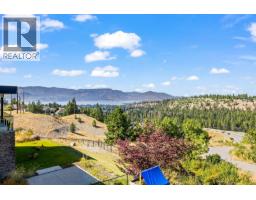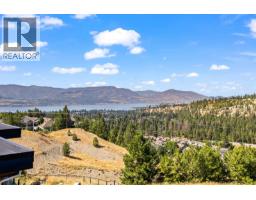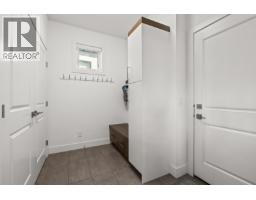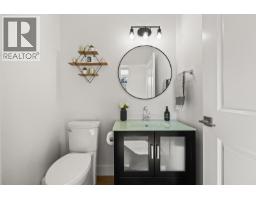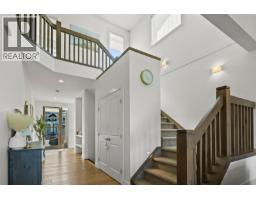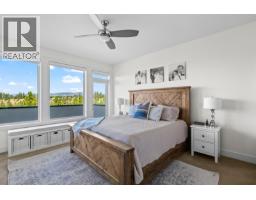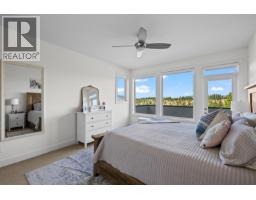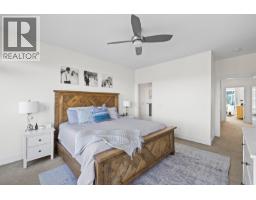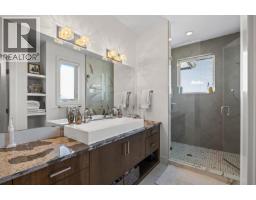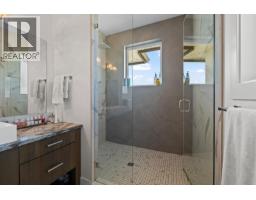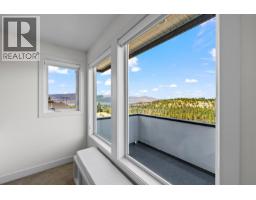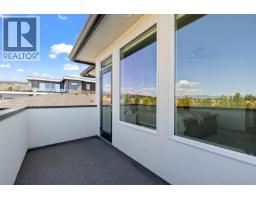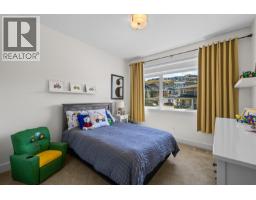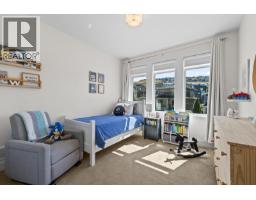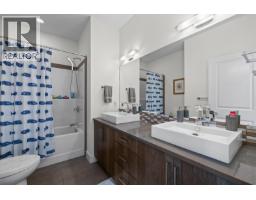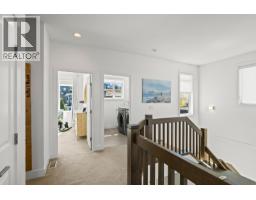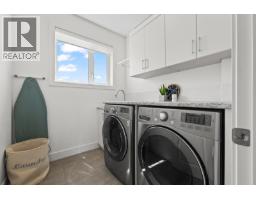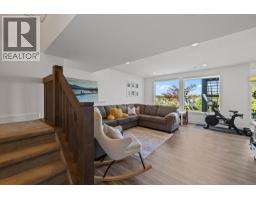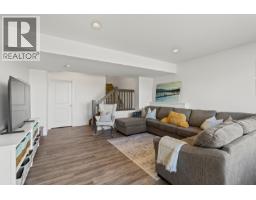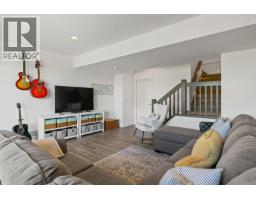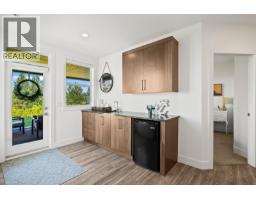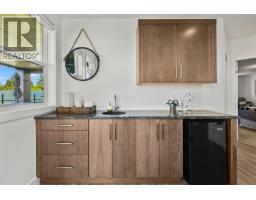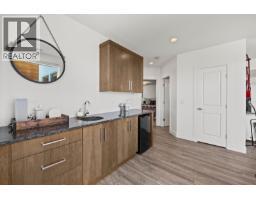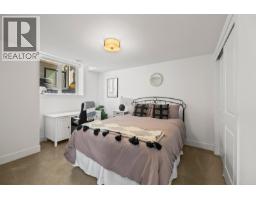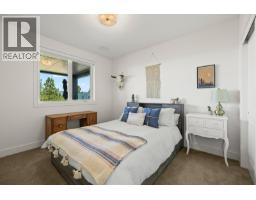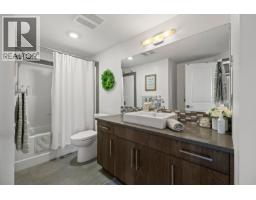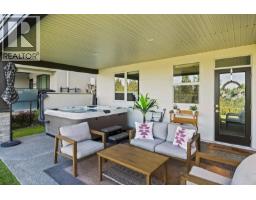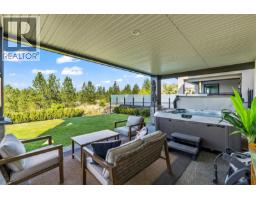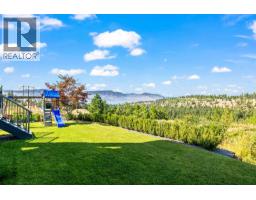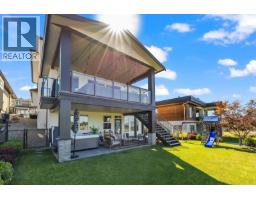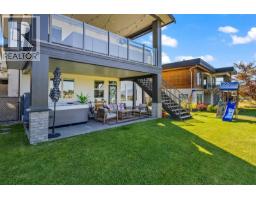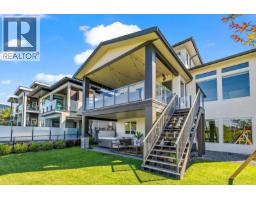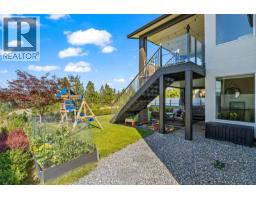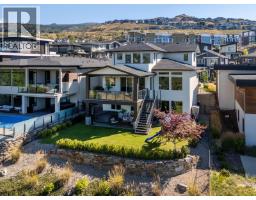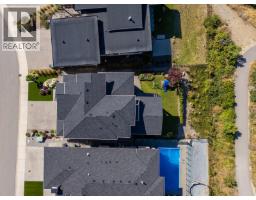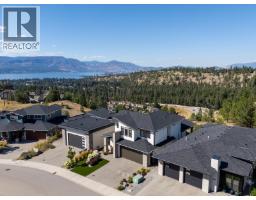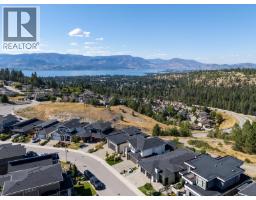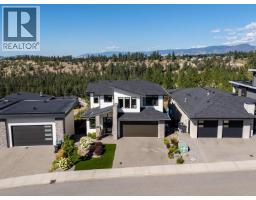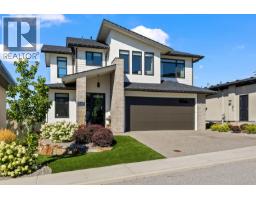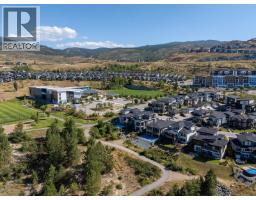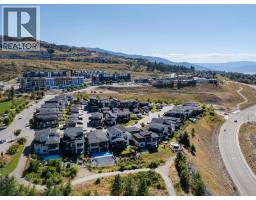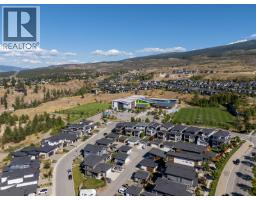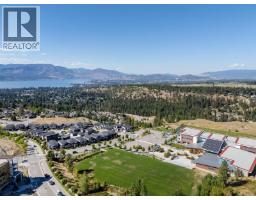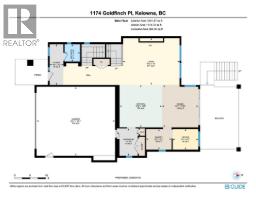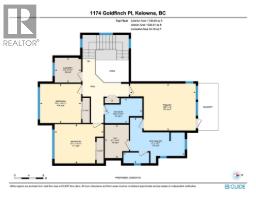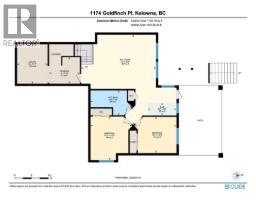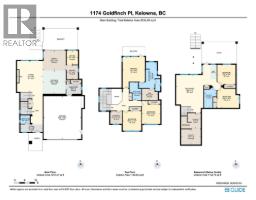1174 Goldfinch Place, Kelowna, British Columbia V1W 5M1 (28911986)
1174 Goldfinch Place Kelowna, British Columbia V1W 5M1
Interested?
Contact us for more information
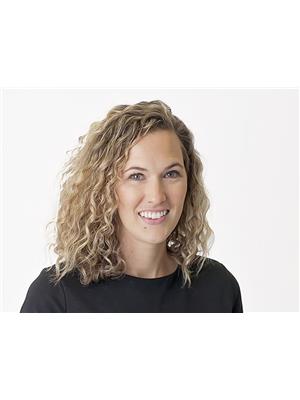
Jessica Harper

1100 - 1631 Dickson Avenue
Kelowna, British Columbia V1Y 0B5
(250) 300-3656
www.flexrealtygroup.ca/
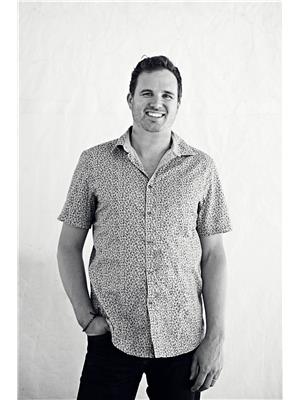
David Harper
www.teamharper.ca/

1100 - 1631 Dickson Avenue
Kelowna, British Columbia V1Y 0B5
(250) 300-3656
www.flexrealtygroup.ca/
$1,450,000
Stunning Home with Lake and Mountain Views! Located on a quiet cul-de-sac in the sought-after Upper Mission, this immaculate home offers breathtaking lake and mountain views. A short walk to Canyon Falls Middle School, Ponds Park, and scenic walking trails, this home offers both convenience and serenity. The newly developed shopping centre is also just a short drive away. Step inside to find an abundance of natural light and beautiful hardwood floors throughout. The spacious, open layout features a cozy living room with built-in shelving and fireplace. The gourmet kitchen boasts a butler's pantry, gas stove, freshly painted cabinets, and new hardware. The adjoining dining room opens to a balcony with gas BBQ—perfect for dining while enjoying the view. Upstairs, you'll find 3 bedrooms, including a luxurious primary suite with a private balcony and spa-like ensuite. A convenient second-floor laundry room adds to the home's functionality. The lower level offers a large rec room with a wet bar, plus two additional bedrooms—ideal for guests or a growing family. Outside, you'll find an exceptional patio area with a hot tub and a grassy space perfect for outdoor fun. This home truly offers the best in both indoor and outdoor living. Don’t miss the opportunity to see it for yourself! (id:26472)
Property Details
| MLS® Number | 10362872 |
| Property Type | Single Family |
| Neigbourhood | Upper Mission |
| Amenities Near By | Park, Recreation, Schools |
| Community Features | Pets Allowed |
| Features | Level Lot, Central Island, Two Balconies |
| Parking Space Total | 4 |
| View Type | City View, Lake View, Mountain View, Valley View, View (panoramic) |
Building
| Bathroom Total | 4 |
| Bedrooms Total | 5 |
| Appliances | Refrigerator, Dishwasher, Dryer, Range - Gas, Microwave, Washer |
| Basement Type | Full |
| Constructed Date | 2015 |
| Construction Style Attachment | Detached |
| Cooling Type | Central Air Conditioning |
| Exterior Finish | Brick, Stucco, Other |
| Fireplace Fuel | Electric |
| Fireplace Present | Yes |
| Fireplace Total | 1 |
| Fireplace Type | Unknown |
| Flooring Type | Carpeted, Hardwood, Tile |
| Half Bath Total | 1 |
| Heating Type | Forced Air, See Remarks |
| Roof Material | Asphalt Shingle |
| Roof Style | Unknown |
| Stories Total | 3 |
| Size Interior | 3030 Sqft |
| Type | House |
| Utility Water | Municipal Water |
Parking
| Attached Garage | 2 |
Land
| Acreage | No |
| Fence Type | Fence |
| Land Amenities | Park, Recreation, Schools |
| Landscape Features | Landscaped, Level, Underground Sprinkler |
| Sewer | Municipal Sewage System |
| Size Frontage | 35 Ft |
| Size Irregular | 0.15 |
| Size Total | 0.15 Ac|under 1 Acre |
| Size Total Text | 0.15 Ac|under 1 Acre |
| Zoning Type | Unknown |
Rooms
| Level | Type | Length | Width | Dimensions |
|---|---|---|---|---|
| Second Level | 3pc Ensuite Bath | 12'7'' x 17' | ||
| Second Level | Full Bathroom | 6'11'' x 10'5'' | ||
| Second Level | Bedroom | 10'11'' x 13'7'' | ||
| Second Level | Bedroom | 10'11'' x 11'4'' | ||
| Second Level | Laundry Room | 6'11'' x 7'4'' | ||
| Second Level | Primary Bedroom | 13' x 18'2'' | ||
| Second Level | Other | 9'3'' x 6'7'' | ||
| Basement | Utility Room | 11'7'' x 9' | ||
| Basement | Storage | 7'10'' x 9' | ||
| Basement | Recreation Room | 26'6'' x 22' | ||
| Basement | Full Bathroom | 7'4'' x 12'3'' | ||
| Basement | Other | 3'9'' x 8'5'' | ||
| Basement | Bedroom | 10'8'' x 12'4'' | ||
| Basement | Bedroom | 12'9'' x 12'2'' | ||
| Main Level | 2pc Bathroom | 5'6'' x 4'11'' | ||
| Main Level | Dining Room | 13'8'' x 11'7'' | ||
| Main Level | Foyer | 13' x 4'5'' | ||
| Main Level | Kitchen | 13'8'' x 13'8'' | ||
| Main Level | Living Room | 15' x 18'2'' | ||
| Main Level | Mud Room | 8'9'' x 7' | ||
| Main Level | Office | 6'7'' x 8'2'' | ||
| Main Level | Pantry | 6'7'' x 8'2'' |
https://www.realtor.ca/real-estate/28911986/1174-goldfinch-place-kelowna-upper-mission


