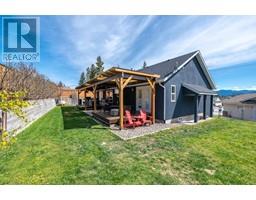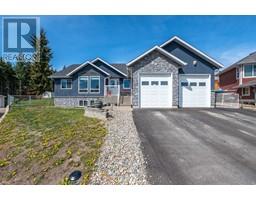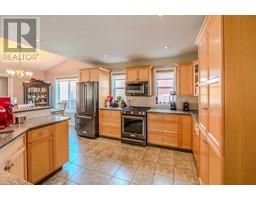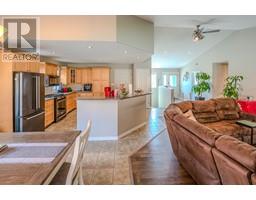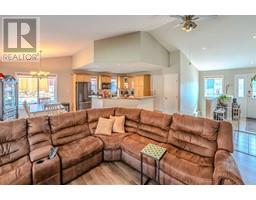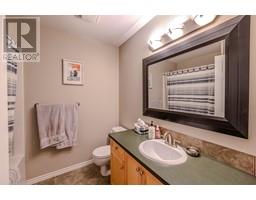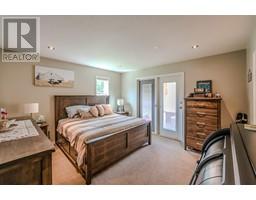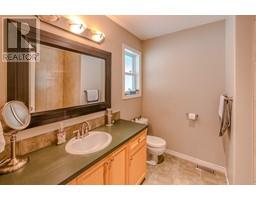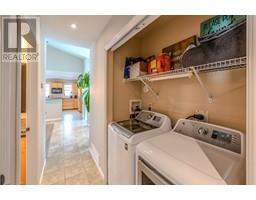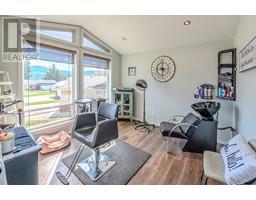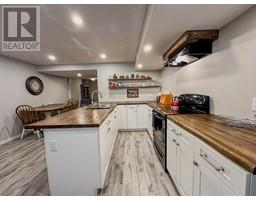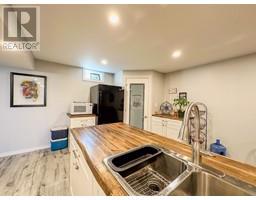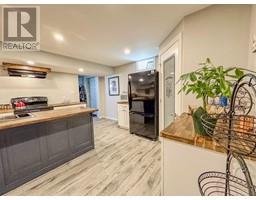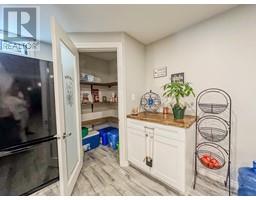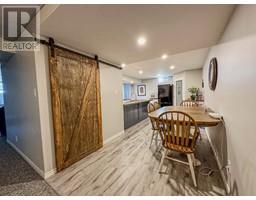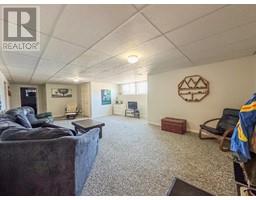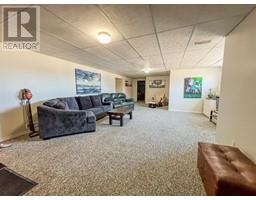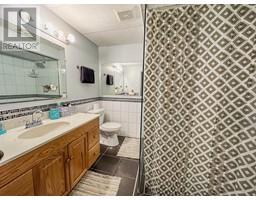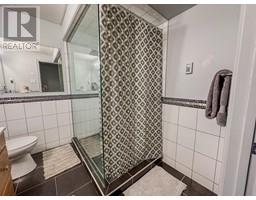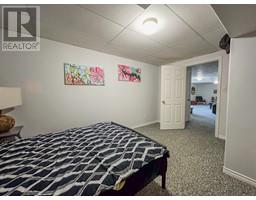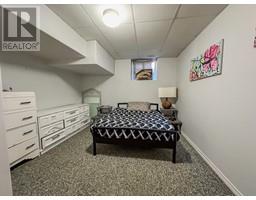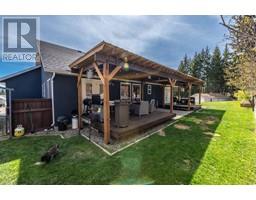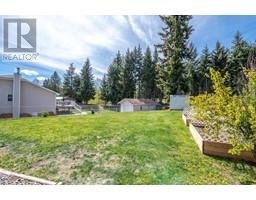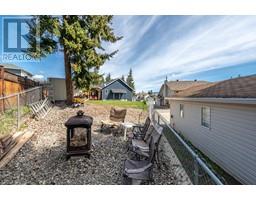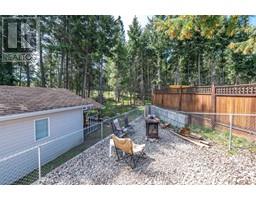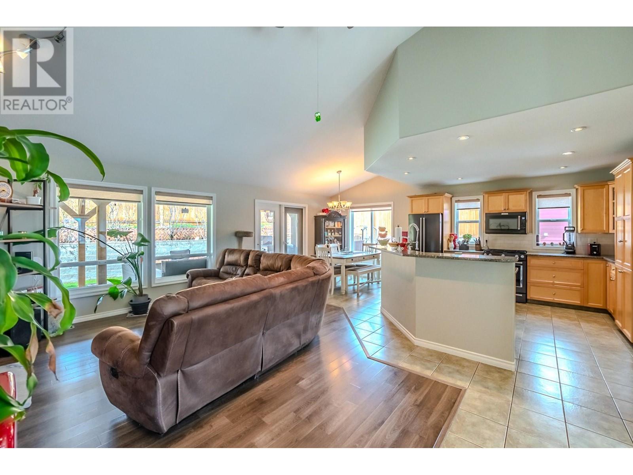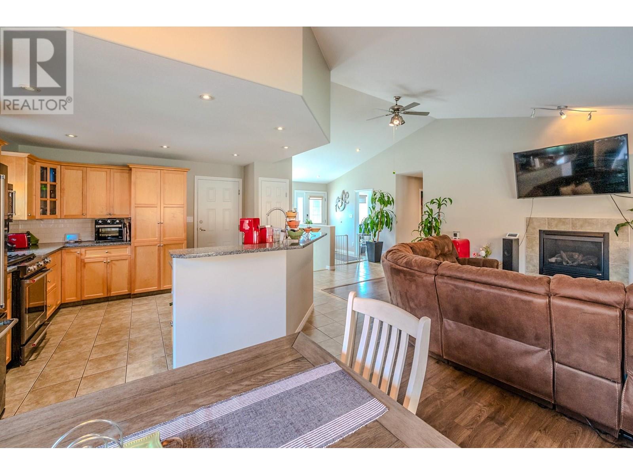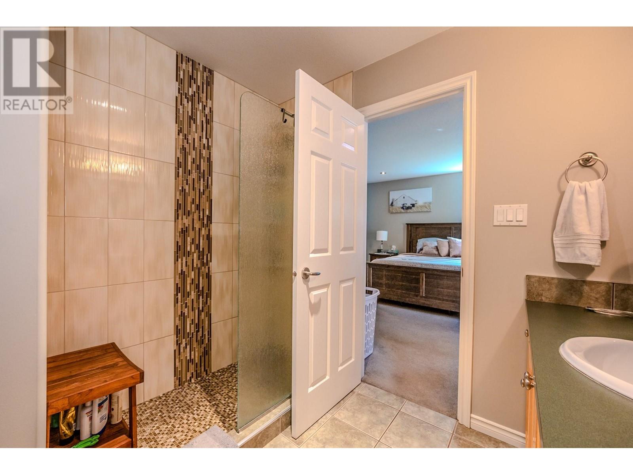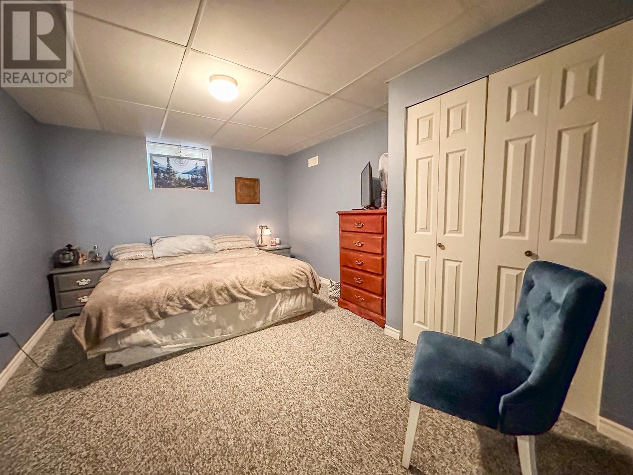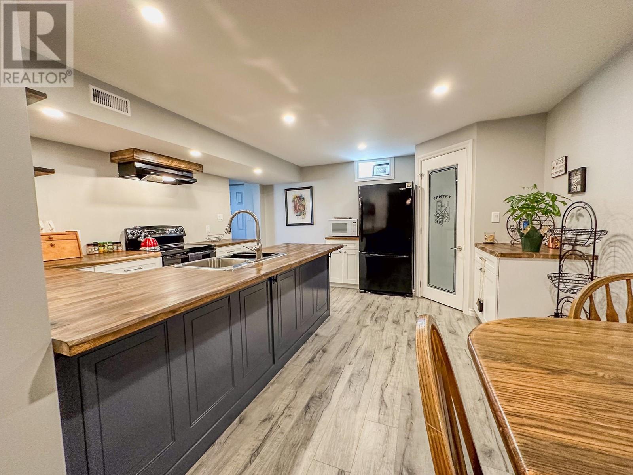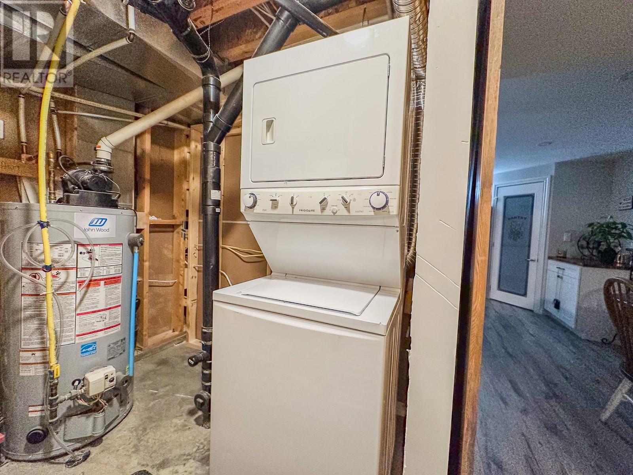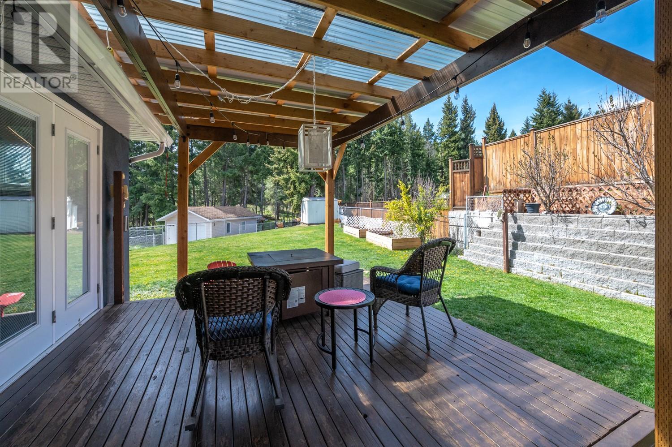118 Westridge Drive, Princeton, British Columbia V0X 1W0 (26753770)
118 Westridge Drive Princeton, British Columbia V0X 1W0
Interested?
Contact us for more information

Stacey Roberts
www.sellingprinceton.ca/
https://www.linkedin.com/in/stacey-roberts-0a86b2242
https://www.instagram.com/sellingprinceton/

1100 - 1631 Dickson Avenue
Kelowna, British Columbia V1Y 0B5
(250) 300-3656
www.flexrealtygroup.ca/
$825,000
Welcome to this stunning 5 bedroom, 3 bathroom home located in the highly sought-after Westridge neighborhood. This spacious and well-maintained home offers the perfect blend of comfort and style. Upon entering, you are greeted by a bright and open floor plan that seamlessly flows from the living room to the kitchen, complete with newer modern appliances, granite countertops, and ample cabinet space. Also featuring a 2-bedroom suite downstairs, with a brand new kitchen and a separate entrance. Outside, check out the spacious and fully fenced backyard, where you can relax on the patio and enjoy the sunny Princeton weather. This home also features a 2-car garage, and plenty of room for RV parking. Westridge is located close to schools, the hospital, parks, walking trails, and minutes from downtown Princeton. Don't miss this opportunity to make this wonderful house your new home! (id:26472)
Property Details
| MLS® Number | 10309540 |
| Property Type | Single Family |
| Neigbourhood | Princeton |
| Features | Cul-de-sac, Corner Site |
| Parking Space Total | 2 |
| Road Type | Cul De Sac |
| View Type | Mountain View |
Building
| Bathroom Total | 3 |
| Bedrooms Total | 5 |
| Appliances | Refrigerator, Dishwasher, Dryer, Range - Gas, Microwave, Washer |
| Basement Type | Full |
| Constructed Date | 2004 |
| Construction Style Attachment | Detached |
| Cooling Type | Central Air Conditioning, Heat Pump |
| Exterior Finish | Stone, Stucco |
| Fireplace Fuel | Gas |
| Fireplace Present | Yes |
| Fireplace Type | Unknown |
| Heating Type | Forced Air, See Remarks |
| Roof Material | Asphalt Shingle |
| Roof Style | Unknown |
| Stories Total | 2 |
| Size Interior | 2460 Sqft |
| Type | House |
| Utility Water | Municipal Water |
Parking
| See Remarks | |
| Other | |
| R V |
Land
| Acreage | No |
| Fence Type | Fence |
| Landscape Features | Underground Sprinkler |
| Sewer | Municipal Sewage System |
| Size Irregular | 0.24 |
| Size Total | 0.24 Ac|under 1 Acre |
| Size Total Text | 0.24 Ac|under 1 Acre |
| Zoning Type | Unknown |
Rooms
| Level | Type | Length | Width | Dimensions |
|---|---|---|---|---|
| Second Level | Other | 9'1'' x 8'2'' | ||
| Second Level | Other | 21'2'' x 22'2'' | ||
| Second Level | Mud Room | 10'0'' x 4'9'' | ||
| Second Level | Primary Bedroom | 16'5'' x 12'9'' | ||
| Second Level | Living Room | 15'9'' x 16'9'' | ||
| Second Level | Kitchen | 13'2'' x 12'4'' | ||
| Second Level | 3pc Ensuite Bath | Measurements not available | ||
| Second Level | Dining Room | 10'9'' x 10'4'' | ||
| Second Level | Bedroom | 12'0'' x 11'9'' | ||
| Second Level | Bedroom | 11'9'' x 9'11'' | ||
| Second Level | 4pc Bathroom | Measurements not available | ||
| Main Level | Storage | 21'6'' x 21'1'' | ||
| Main Level | Living Room | 33'7'' x 11'2'' | ||
| Main Level | Bedroom | 11'11'' x 10'11'' | ||
| Main Level | Bedroom | 14'4'' x 11'0'' | ||
| Main Level | 3pc Bathroom | Measurements not available |
https://www.realtor.ca/real-estate/26753770/118-westridge-drive-princeton-princeton


