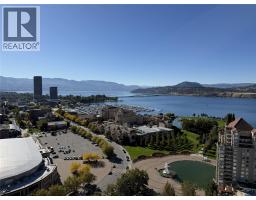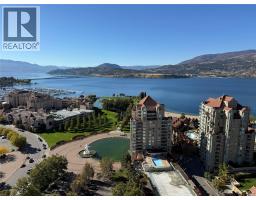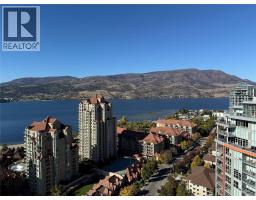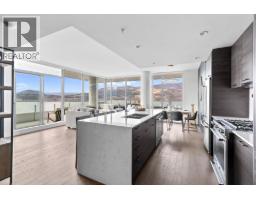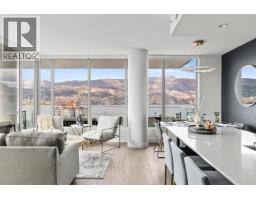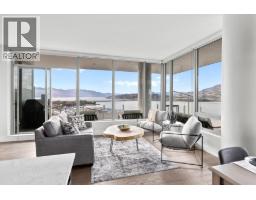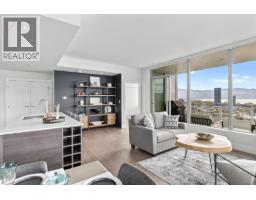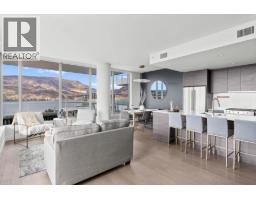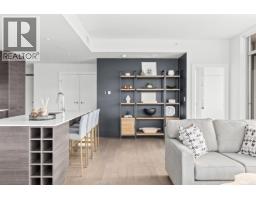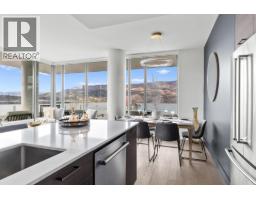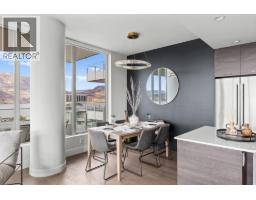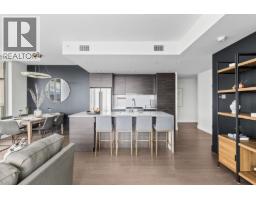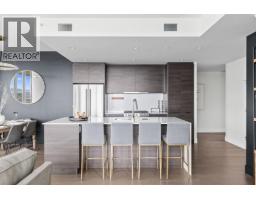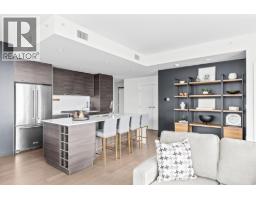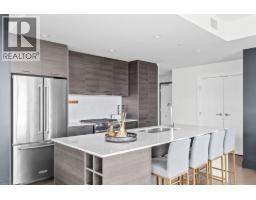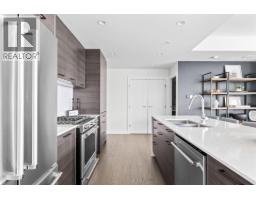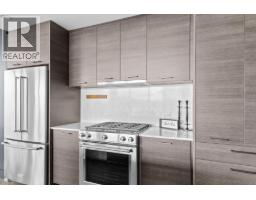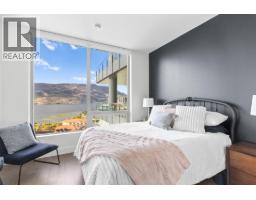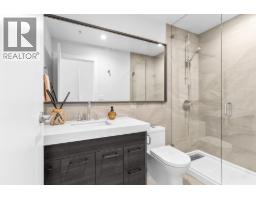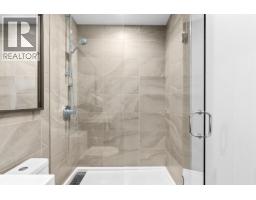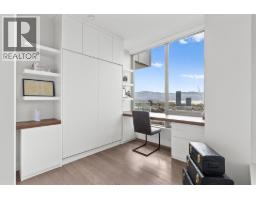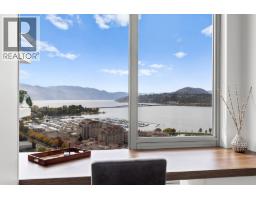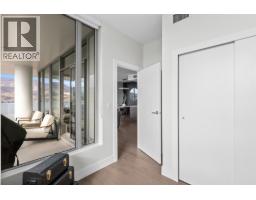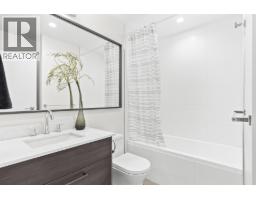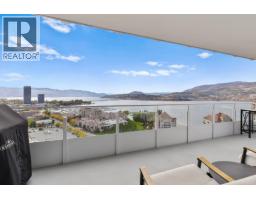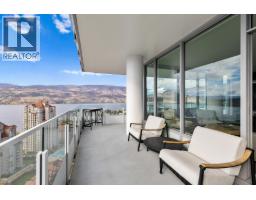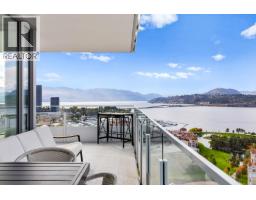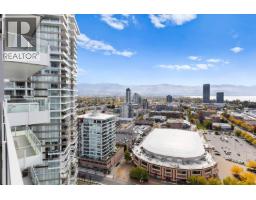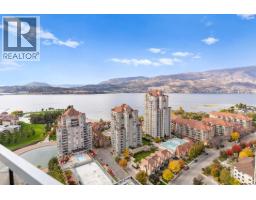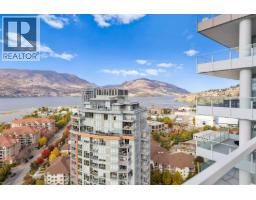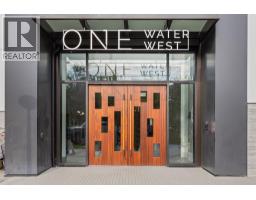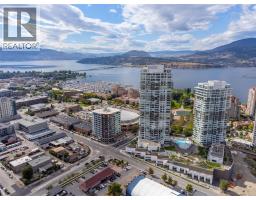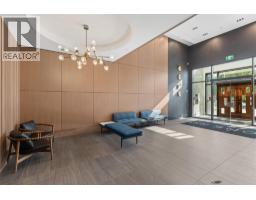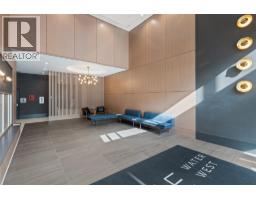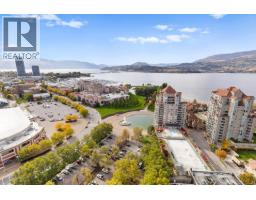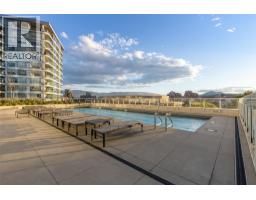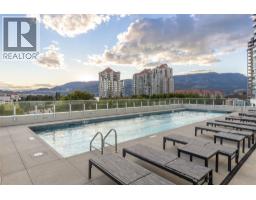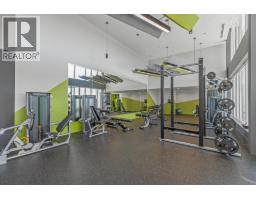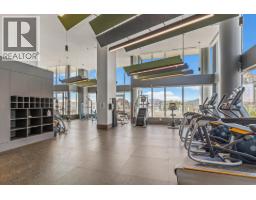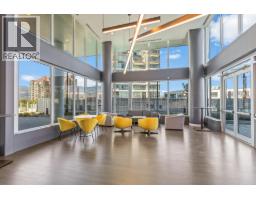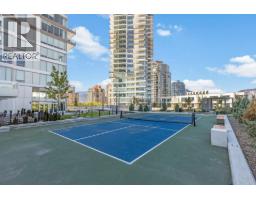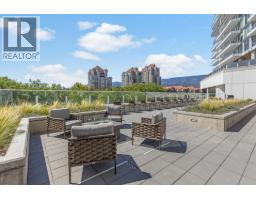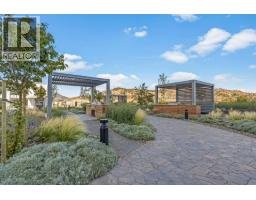1181 Sunset Drive Unit# 2305, Kelowna, British Columbia V1Y 0L4 (29044174)
1181 Sunset Drive Unit# 2305 Kelowna, British Columbia V1Y 0L4
Interested?
Contact us for more information
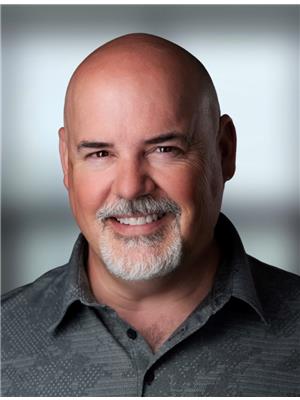
David Pusey
Personal Real Estate Corporation
www.davidpusey.ca/
https://www.facebook.com/davidpuseyrealestate/
https://www.linkedin.com/in/davidpuseyre/
https://twitter.com/davidpuseyre

5603 27th Street
Vernon, British Columbia V1T 8Z5
(250) 549-4161
(250) 549-7007
https://www.remaxvernon.com/
$895,000Maintenance,
$607 Monthly
Maintenance,
$607 MonthlyExperience luxury living at ONE Water in downtown Kelowna! This stunning 2 bed, 2 bath condo offers panoramic, unobstructed Okanagan Lake views. The open concept layout features floor to ceiling windows, a modern kitchen with quartz countertops and stainless steel appliances, and a spacious living area that flows onto a private balcony — perfect for soaking in the views. Enjoy resort style amenities such as two pools, hot tub, outdoor patio area with fire pits, fully equipped gym, yoga/Pilates studio, lounge area, pickleball court, dog park, and guest suites for your guests. The unbeatable location is just steps to the waterfront, restaurants, shopping, and entertainment. Live the ultimate Kelowna lifestyle at ONE Water! (id:26472)
Property Details
| MLS® Number | 10366854 |
| Property Type | Single Family |
| Neigbourhood | Kelowna North |
| Community Name | ONE Water |
| Community Features | Pets Allowed |
| Parking Space Total | 1 |
| Pool Type | Inground Pool, Outdoor Pool |
| Storage Type | Storage, Locker |
| View Type | City View, Lake View, Mountain View, Valley View, View Of Water, View (panoramic) |
Building
| Bathroom Total | 2 |
| Bedrooms Total | 2 |
| Constructed Date | 2022 |
| Cooling Type | Central Air Conditioning |
| Heating Type | Forced Air, See Remarks |
| Stories Total | 1 |
| Size Interior | 985 Sqft |
| Type | Apartment |
| Utility Water | Municipal Water |
Parking
| Parkade |
Land
| Acreage | No |
| Sewer | Municipal Sewage System |
| Size Total Text | Under 1 Acre |
| Zoning Type | Unknown |
Rooms
| Level | Type | Length | Width | Dimensions |
|---|---|---|---|---|
| Main Level | Other | ' x ' | ||
| Main Level | Full Bathroom | Measurements not available | ||
| Main Level | 3pc Ensuite Bath | Measurements not available | ||
| Main Level | Kitchen | 14'0'' x 9'0'' | ||
| Main Level | Dining Room | ' x ' | ||
| Main Level | Bedroom | 9'0'' x 9'0'' | ||
| Main Level | Primary Bedroom | 14'0'' x 11'0'' | ||
| Main Level | Living Room | 13'0'' x 13'0'' |
https://www.realtor.ca/real-estate/29044174/1181-sunset-drive-unit-2305-kelowna-kelowna-north


