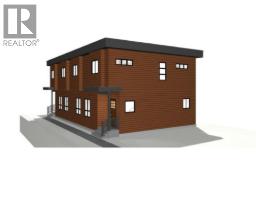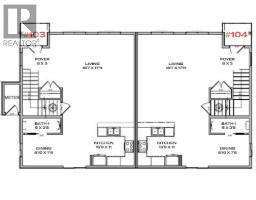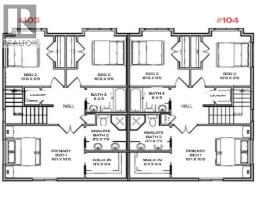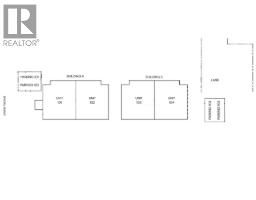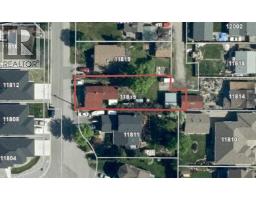11815 Grant Avenue Unit# 103, Summerland, British Columbia V0H 1Z8 (28838440)
11815 Grant Avenue Unit# 103 Summerland, British Columbia V0H 1Z8
Interested?
Contact us for more information

Wes Stewart
Personal Real Estate Corporation

484 Main Street
Penticton, British Columbia V2A 5C5
(250) 493-2244
(250) 492-6640

Stephen Janzen
Personal Real Estate Corporation

484 Main Street
Penticton, British Columbia V2A 5C5
(250) 493-2244
(250) 492-6640

Christopher Hanon
stewartgrouprealty.ca/

484 Main Street
Penticton, British Columbia V2A 5C5
(250) 493-2244
(250) 492-6640
$649,000Maintenance, Reserve Fund Contributions, Insurance, Property Management, Sewer, Water
$225 Monthly
Maintenance, Reserve Fund Contributions, Insurance, Property Management, Sewer, Water
$225 MonthlyIntroducing this stylish half duplex in the heart of Summerland—a brand new, under-construction strata home offering modern comfort and convenience. Spanning 1,485 sqft across two storeys, this thoughtfully designed residence features a ductless heat pump system for efficient heating and cooling. The main floor boasts an open-concept layout with living, dining, and kitchen areas plus a 2-piece bath—perfect for everyday living and entertaining. Upstairs, you'll find the primary bedroom with a private 3-piece ensuite, two additional bedrooms, a 4-piece bath, and laundry conveniently located on the same floor. 4ft crawl space creates room for lots of extra storage! With a $225/month strata fee, one parking stall, and pet-friendly bylaws (with restrictions), this property offers low-maintenance living just minutes from downtown Summerland, schools, and parks. No age restrictions make it ideal for a range of buyers—don’t miss out on this exciting opportunity! Property is under construction with estimated completion Winter 2025. Contact the listing agent for details! BONUS - the seller is offering a $10K credit for all closing costs! Contact the listing agent for details! (id:26472)
Property Details
| MLS® Number | 10362332 |
| Property Type | Single Family |
| Neigbourhood | Main Town |
| Community Name | . |
| Amenities Near By | Park, Recreation, Schools, Shopping |
| Community Features | Pets Allowed |
| Features | Cul-de-sac, Level Lot |
| Parking Space Total | 1 |
| Road Type | Cul De Sac |
| View Type | Mountain View |
Building
| Bathroom Total | 3 |
| Bedrooms Total | 3 |
| Appliances | Refrigerator, Dishwasher, Microwave, Oven, Washer/dryer Stack-up |
| Basement Type | Crawl Space |
| Constructed Date | 2025 |
| Cooling Type | Heat Pump |
| Exterior Finish | Other |
| Half Bath Total | 1 |
| Heating Fuel | Electric |
| Heating Type | Heat Pump |
| Roof Material | Other |
| Roof Style | Unknown |
| Stories Total | 2 |
| Size Interior | 1485 Sqft |
| Type | Duplex |
| Utility Water | Municipal Water |
Parking
| Stall |
Land
| Access Type | Easy Access |
| Acreage | No |
| Fence Type | Fence |
| Land Amenities | Park, Recreation, Schools, Shopping |
| Landscape Features | Landscaped, Level |
| Sewer | Municipal Sewage System |
| Size Total Text | Under 1 Acre |
Rooms
| Level | Type | Length | Width | Dimensions |
|---|---|---|---|---|
| Second Level | 4pc Bathroom | Measurements not available | ||
| Second Level | Primary Bedroom | 16'1'' x 10'8'' | ||
| Second Level | 3pc Ensuite Bath | 8'2'' x 7'9'' | ||
| Second Level | Bedroom | 10'8'' x 9'9'' | ||
| Second Level | Bedroom | 10'8'' x 9'9'' | ||
| Main Level | Foyer | 8' x 3' | ||
| Main Level | Living Room | 18'7'' x 17'11'' | ||
| Main Level | Dining Room | 8'10'' x 7'6'' | ||
| Main Level | Kitchen | 15'9'' x 11' | ||
| Main Level | 2pc Bathroom | 6' x 2'8'' |
https://www.realtor.ca/real-estate/28838440/11815-grant-avenue-unit-103-summerland-main-town


