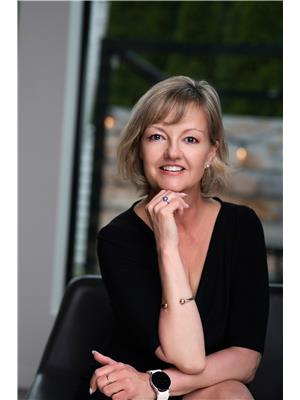11900 Quail Ridge Place, Osoyoos, British Columbia V0H 1V4 (28709788)
11900 Quail Ridge Place Osoyoos, British Columbia V0H 1V4
Interested?
Contact us for more information

Jeffrey Sefton
https://www.facebook.com/JeffreySefton
https://www.linkedin.com/in/jeffreysefton
https://www.instagram.com/southokanaganrealtor/
https://okanaganrealestatesearch.com/agents/Jeffrey_Sefton/8338482
#1100 - 1631 Dickson Avenue
Kelowna, British Columbia V1Y 0B5
(888) 828-8447
www.onereal.com/

Audrey Zimmermann
https://www.loveokanagan.com/
https://www.facebook.com/AudreyZatREAL
https://www.linkedin.com/in/audreyzimmermann/
https://twitter.com/Audrey_Zim
https://www.instagram.com/the.real.audrey.zimmermann/
#1100 - 1631 Dickson Avenue
Kelowna, British Columbia V1Y 0B5
(888) 828-8447
www.onereal.com/
$799,000
Spacious Lakeview Home at Dividend Ridge in Osoyoos. Welcome to this 5-bedroom, 3-bathroom lakeview residence in the prestigious Dividend Ridge neighbourhood, Only minutes to the Osoyoos Golf Club. Perfectly positioned to take in breathtaking mountain and lake views. Step inside to a bright, open layout with plenty of living space including a formal living room with vaulted ceilings and a cozy gas fireplace. Formal dining room for special occasions, and a kitchen with an eating area. Both the kitchen and living areas open through sliding doors to a huge front deck, where you can relax and soak in the views. Enjoy a beautifully landscaped front and back yard, with terraced gardens, a covered back deck, and an upper garden deck, ideal for summer gatherings or peaceful morning coffee. The fully finished basement offers even more living options, with an entertaining bar, a third gas fireplace, and a separate side entrance. Perfect for guests, extended family, or a potential in-law suite. Double car garage plus driveway parking. Close to walking trails, golf, dog park and town amenities. This home combines a prime Osoyoos location with plenty of indoor and outdoor living space, making it perfect for families, retirees who love to entertain, or anyone seeking the Okanagan Lifestyle. (id:26472)
Property Details
| MLS® Number | 10358209 |
| Property Type | Single Family |
| Neigbourhood | Osoyoos |
| Amenities Near By | Park, Recreation, Schools, Shopping |
| Community Features | Rentals Allowed |
| Features | Balcony |
| Parking Space Total | 4 |
| View Type | Lake View, Mountain View |
Building
| Bathroom Total | 3 |
| Bedrooms Total | 5 |
| Appliances | Refrigerator, Dishwasher, Dryer, Range - Electric, Washer, Water Softener |
| Constructed Date | 1993 |
| Construction Style Attachment | Detached |
| Cooling Type | Central Air Conditioning |
| Exterior Finish | Stucco |
| Fireplace Fuel | Gas |
| Fireplace Present | Yes |
| Fireplace Total | 3 |
| Fireplace Type | Unknown |
| Flooring Type | Mixed Flooring |
| Heating Type | Forced Air, See Remarks |
| Roof Material | Asphalt Shingle |
| Roof Style | Unknown |
| Stories Total | 2 |
| Size Interior | 2538 Sqft |
| Type | House |
| Utility Water | Municipal Water |
Parking
| Additional Parking | |
| Attached Garage | 2 |
Land
| Access Type | Easy Access |
| Acreage | No |
| Land Amenities | Park, Recreation, Schools, Shopping |
| Landscape Features | Landscaped |
| Sewer | Municipal Sewage System |
| Size Irregular | 0.15 |
| Size Total | 0.15 Ac|under 1 Acre |
| Size Total Text | 0.15 Ac|under 1 Acre |
| Zoning Type | Residential |
Rooms
| Level | Type | Length | Width | Dimensions |
|---|---|---|---|---|
| Second Level | Full Bathroom | 5'1'' x 7'11'' | ||
| Second Level | Dining Room | 12'2'' x 14'0'' | ||
| Second Level | Bedroom | 9'3'' x 11'7'' | ||
| Second Level | Bedroom | 9'3'' x 10'6'' | ||
| Second Level | 3pc Ensuite Bath | 7'8'' x 4'10'' | ||
| Second Level | Primary Bedroom | 14'1'' x 11'11'' | ||
| Second Level | Dining Nook | 7'2'' x 10'8'' | ||
| Second Level | Family Room | 11'6'' x 18'3'' | ||
| Second Level | Living Room | 12'7'' x 17'4'' | ||
| Second Level | Kitchen | 9'8'' x 10'6'' | ||
| Main Level | 3pc Bathroom | 6'11'' x 6'8'' | ||
| Main Level | Bedroom | 14'10'' x 10'11'' | ||
| Main Level | Bedroom | 12'9'' x 12'3'' | ||
| Main Level | Laundry Room | 5'9'' x 11'8'' | ||
| Main Level | Foyer | 12'6'' x 5'11'' | ||
| Main Level | Storage | 4'11'' x 6'9'' | ||
| Main Level | Recreation Room | 18'5'' x 12'1'' |
https://www.realtor.ca/real-estate/28709788/11900-quail-ridge-place-osoyoos-osoyoos


















































































