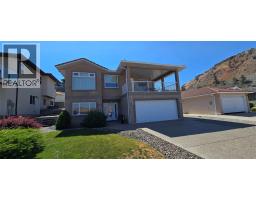11908 La Costa Lane, Osoyoos, British Columbia V0H 1V4 (29067626)
11908 La Costa Lane Osoyoos, British Columbia V0H 1V4
Interested?
Contact us for more information

Lucia Marin

8507 A Main St., Po Box 1099
Osoyoos, British Columbia V0H 1V0
(250) 495-7441
(250) 495-6723
$749,000
This well-kept home is located in a sought-after neighborhood next to the Osoyoos Golf Club, which boasts 36 holes and a clubhouse. It spans two levels and features pristine hardwood floors, a gas fireplace, and an upper-floor covered deck that overlooks the golf course —perfect for morning coffee or relaxing on sunny days. The spacious kitchen is ideal for holiday cooking and is paired with a large dining area. Upstairs, you can conveniently access the backyard directly through the laundry room. Laundry conveniently located on same level as bedrooms & kitchen! Downstairs includes a bedroom, recreation room, and a full bathroom, offering excellent accommodations for guests or extended family. Additional highlights include a newer central air conditioning system, plus a bright backyard with plenty of space for gardening, play equipment, or even a hot tub. This inviting home is ready for its next owners to experience the best of life in Osoyoos.Measurements are approximate and should be verified if important. (id:26472)
Property Details
| MLS® Number | 10367562 |
| Property Type | Single Family |
| Neigbourhood | Osoyoos |
| Parking Space Total | 2 |
| View Type | Mountain View, Valley View |
Building
| Bathroom Total | 3 |
| Bedrooms Total | 3 |
| Appliances | Refrigerator, Dishwasher, Range - Electric, Washer & Dryer, Water Softener |
| Architectural Style | Contemporary |
| Constructed Date | 2005 |
| Construction Style Attachment | Detached |
| Cooling Type | Central Air Conditioning |
| Exterior Finish | Stucco |
| Fireplace Fuel | Gas |
| Fireplace Present | Yes |
| Fireplace Type | Unknown |
| Flooring Type | Mixed Flooring |
| Heating Type | Forced Air, See Remarks |
| Roof Material | Tile |
| Roof Style | Unknown |
| Stories Total | 2 |
| Size Interior | 2375 Sqft |
| Type | House |
| Utility Water | Municipal Water |
Parking
| Attached Garage | 2 |
Land
| Acreage | No |
| Sewer | Municipal Sewage System |
| Size Irregular | 0.15 |
| Size Total | 0.15 Ac|under 1 Acre |
| Size Total Text | 0.15 Ac|under 1 Acre |
Rooms
| Level | Type | Length | Width | Dimensions |
|---|---|---|---|---|
| Second Level | Bedroom | 10'3'' x 10'7'' | ||
| Second Level | Living Room | 10'8'' x 14'10'' | ||
| Second Level | 4pc Bathroom | 4'11'' x 8'4'' | ||
| Second Level | 4pc Ensuite Bath | 8'10'' x 8'3'' | ||
| Second Level | Primary Bedroom | 11'9'' x 15'9'' | ||
| Second Level | Laundry Room | 10'2'' x 11'8'' | ||
| Second Level | Dining Nook | 12'10'' x 8'2'' | ||
| Second Level | Dining Room | 13'10'' x 10' | ||
| Second Level | Kitchen | 14'8'' x 10'3'' | ||
| Main Level | Utility Room | 7'2'' x 12'7'' | ||
| Main Level | 4pc Bathroom | 9'4'' x 9'1'' | ||
| Main Level | Foyer | 7'6'' x 19'1'' | ||
| Main Level | Family Room | 28'7'' x 17'10'' | ||
| Main Level | Bedroom | 9'5'' x 12'2'' |
https://www.realtor.ca/real-estate/29067626/11908-la-costa-lane-osoyoos-osoyoos






























































