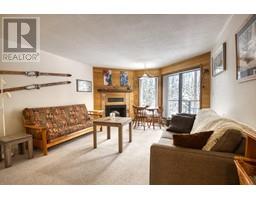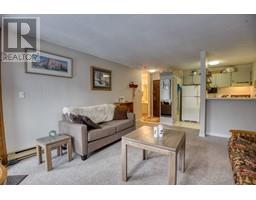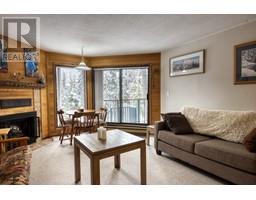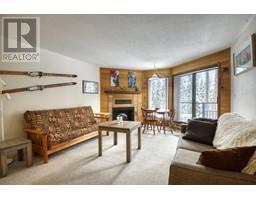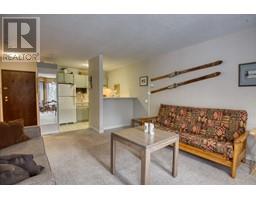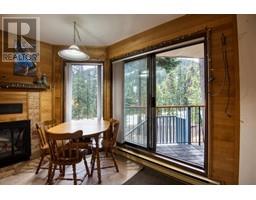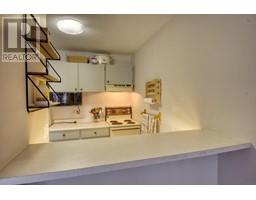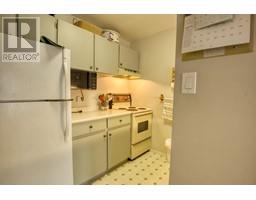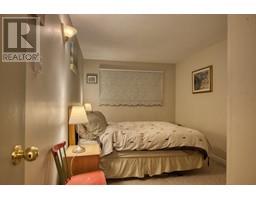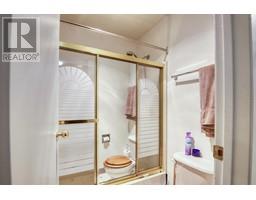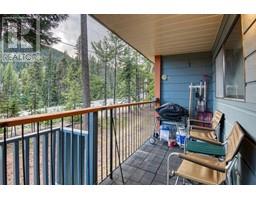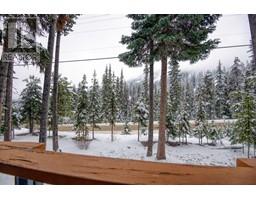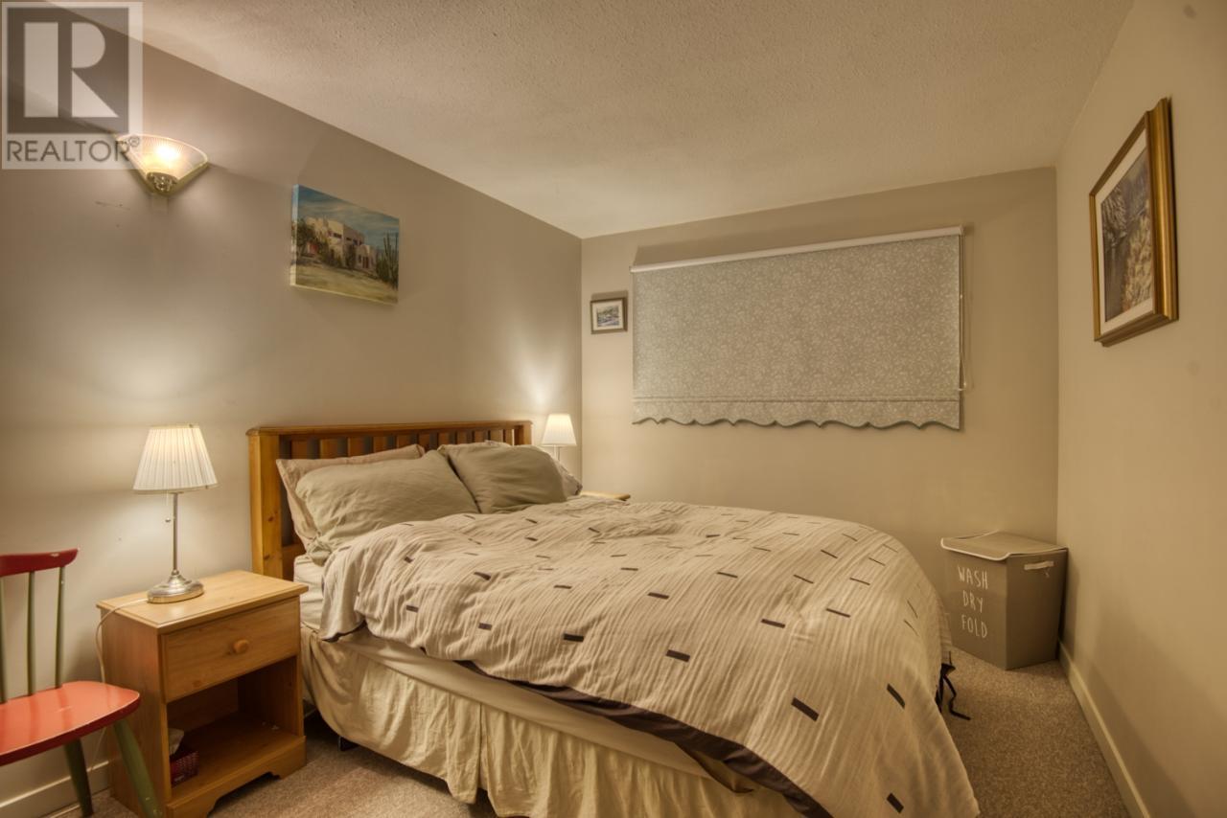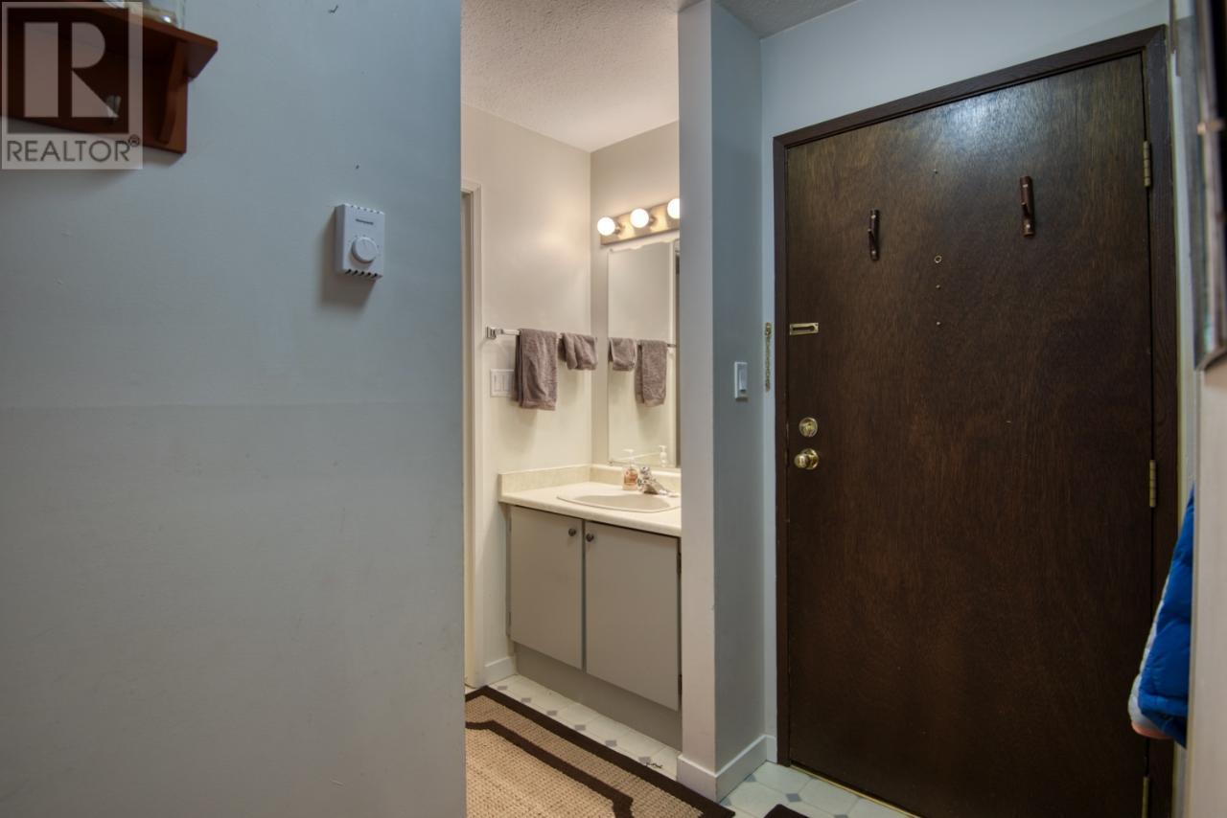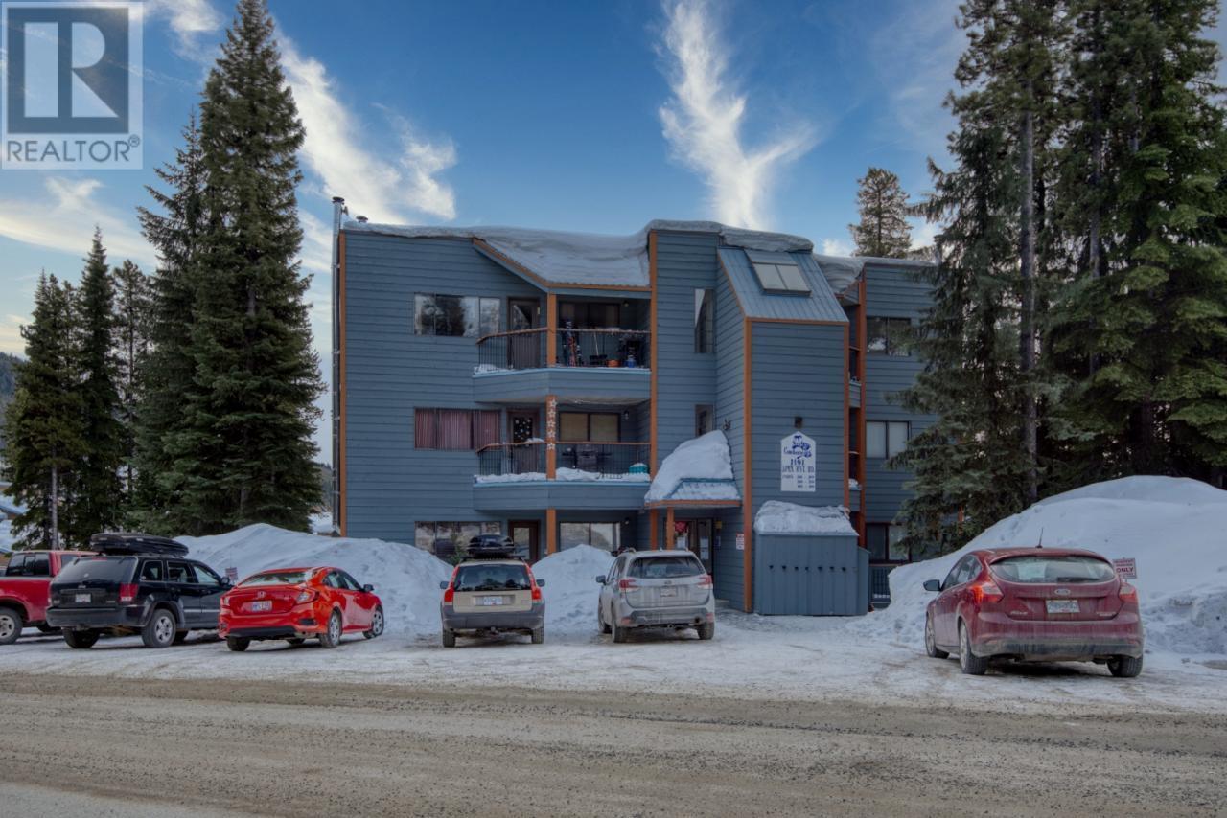1191 Apex Mountain Road Unit# 105, Penticton, British Columbia V2A 0E2 (26208528)
1191 Apex Mountain Road Unit# 105 Penticton, British Columbia V2A 0E2
Interested?
Contact us for more information

Paul Basso
www.paulbasso.com/
https://www.facebook.com/paulbasso.in.penticton/
https://www.linkedin.com/in/sellspenticton
https://twitter.com/sellspenticton
https://www.instagram.com/basso.paul/

484 Main Street
Penticton, British Columbia V2A 5C5
(250) 493-2244
(250) 492-6640
$249,900Maintenance, Reserve Fund Contributions, Insurance, Property Management, Other, See Remarks, Sewer, Water
$298.84 Monthly
Maintenance, Reserve Fund Contributions, Insurance, Property Management, Other, See Remarks, Sewer, Water
$298.84 MonthlyBest value at APEX RESORT, BUY NOW as the Seller will be INCREASING the LIST price after June 1st, 2024! Nice and clean 579 SF one bedroom, one bath condo in the Strayhorse complex. Enjoy the convenient ski in-out trail directly across the street for quick access to the Village, Gun Barrel Restaurant, General Store, and Ski Trails. VIEWS to the mountain with southwest exposure. One parking spot in the underground garage with a convenient ski storage locker close by. Easy access off the covered deck via stairs to the ski trail or to take the pets for a quick walk! And yes, Pets are welcome. Rentals are permitted with some restrictions. The monthly Strata Fee is $298.84. The hot water tank was replaced in 2021. The square footage was taken off the Strata Plan. Call today for a personal viewing! (id:26472)
Property Details
| MLS® Number | 201683 |
| Property Type | Single Family |
| Neigbourhood | Penticton Apex |
| Parking Space Total | 1 |
Building
| Bathroom Total | 1 |
| Bedrooms Total | 1 |
| Appliances | Range, Refrigerator |
| Constructed Date | 1981 |
| Exterior Finish | Wood Siding |
| Heating Fuel | Electric |
| Heating Type | Baseboard Heaters |
| Stories Total | 1 |
| Size Interior | 579 Sqft |
| Type | Apartment |
| Utility Water | Private Utility |
Parking
| Underground |
Land
| Acreage | No |
| Sewer | Municipal Sewage System |
| Size Total | 0|under 1 Acre |
| Size Total Text | 0|under 1 Acre |
| Zoning Type | Unknown |
Rooms
| Level | Type | Length | Width | Dimensions |
|---|---|---|---|---|
| Main Level | Living Room | 13'6'' x 17' | ||
| Main Level | Kitchen | 8'9'' x 8'6'' | ||
| Main Level | Bedroom | 13'8'' x 9'4'' | ||
| Main Level | 4pc Bathroom | Measurements not available |



