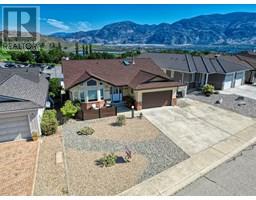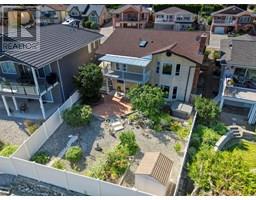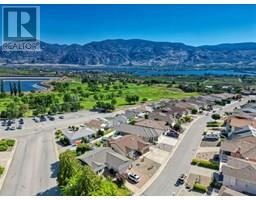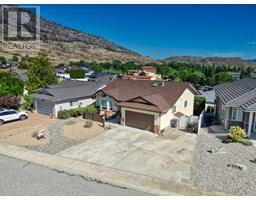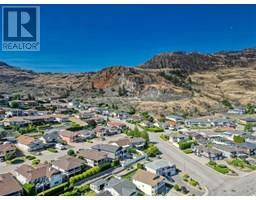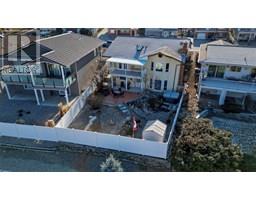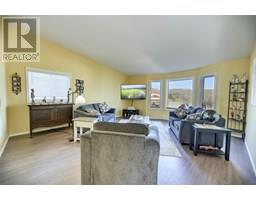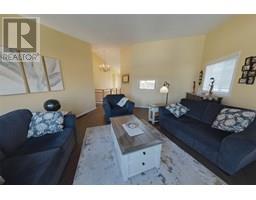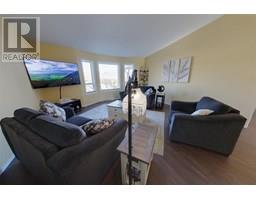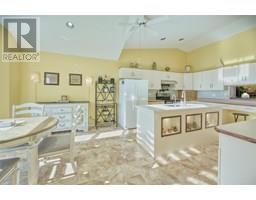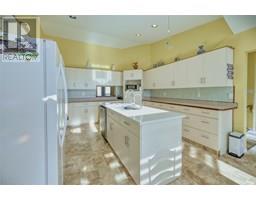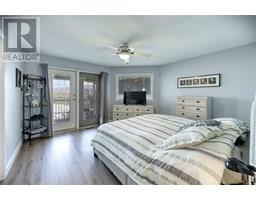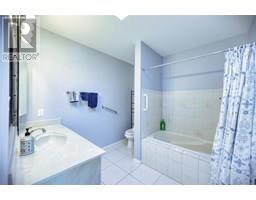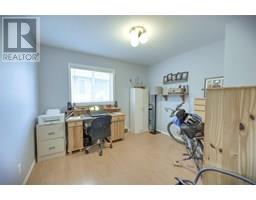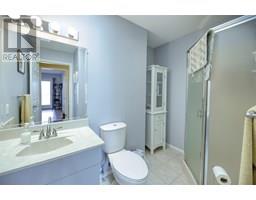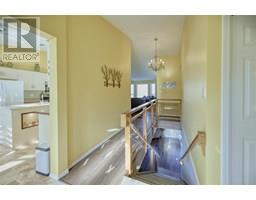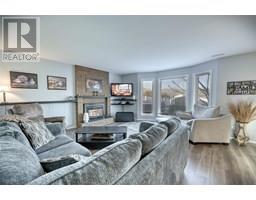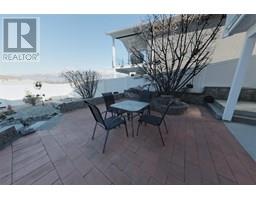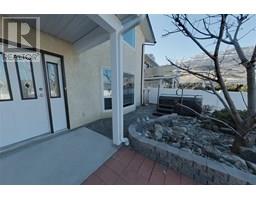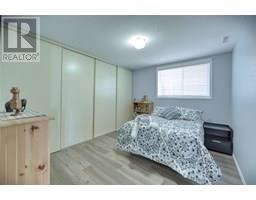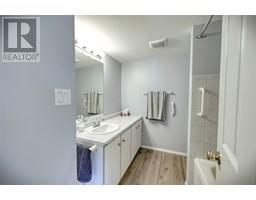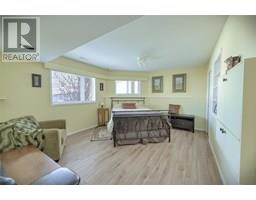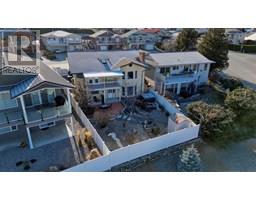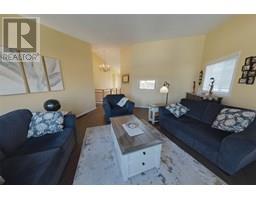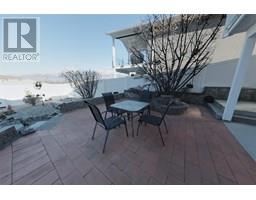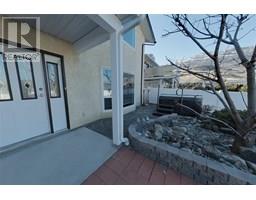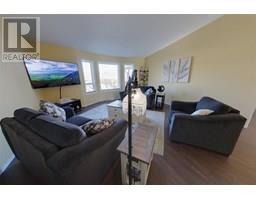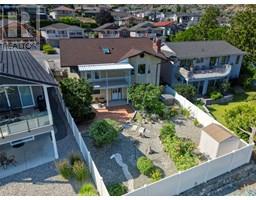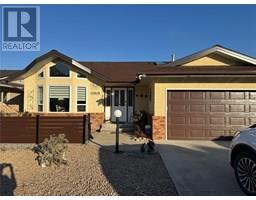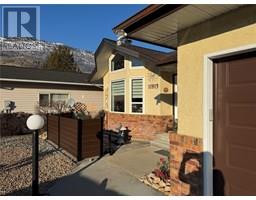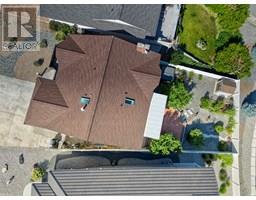11913 Quail Ridge Place, Osoyoos, British Columbia V0H 1V4 (27858368)
11913 Quail Ridge Place Osoyoos, British Columbia V0H 1V4
Interested?
Contact us for more information

Eileen Mcginn
eileenmcginn.remax.ca/
https://www.facebook.com/OsoyoosProperties
https://www.linkedin.com/in/eileen-mcginn-5b04b211/
https://eileenmcginn@eileenmcginn/
https://www.instagram.com/osoyoosproperties/?hl=en

8507 A Main St., Po Box 1099
Osoyoos, British Columbia V0H 1V0
(250) 495-7441
(250) 495-6723
$849,900
Walk-out Bungalow – Steps to Golf & Minutes to Downtown Osoyoos This charming home is ideally located just steps away from the Osoyoos 36-hole Golf Course and only a 5-minute drive to downtown Osoyoos, the beach, the lake, and all local amenities. Offering over 2700 sq.ft. of living space, this level-entry home with a walk-out basement boasts a freshly updated covered deck, new windows throughout, plus new Furnace /Air conditioner . The main floor features a welcoming foyer, a chef's dream kitchen with a large island and quartz countertops, plus ample cupboard space and an inviting eating area. The spacious master suite is complete with a walk-in closet and ensuite bathroom. Two additional guest bedrooms, a full bathroom, convenient laundry, and a cozy living room with vaulted ceilings round out the main level. The lower level is a perfect space for family gatherings and entertainment, featuring a family room with a gas fireplace, a large office or hobby room, an extra bedroom, and a large storage/workshop area. The private patio and beautifully landscaped backyard provide incredible views of the golf course, lake, and mountains. Additional features include a large garage, extra parking, a newer hot water tank, water softener, and hot tub for ultimate relaxation at the end of a busy day. Don’t miss this rare opportunity to own a lakeview home in one of the most desirable locations in Osoyoos. (id:26472)
Property Details
| MLS® Number | 10333161 |
| Property Type | Single Family |
| Neigbourhood | Osoyoos |
| Amenities Near By | Golf Nearby |
| Features | Private Setting, See Remarks |
| Parking Space Total | 2 |
| View Type | City View, Lake View, Mountain View, View (panoramic) |
Building
| Bathroom Total | 3 |
| Bedrooms Total | 4 |
| Appliances | Range, Refrigerator, Dishwasher, Dryer, Washer |
| Architectural Style | Ranch |
| Basement Type | Partial |
| Constructed Date | 1992 |
| Construction Style Attachment | Detached |
| Cooling Type | Central Air Conditioning |
| Exterior Finish | Stucco |
| Fireplace Fuel | Gas |
| Fireplace Present | Yes |
| Fireplace Total | 1 |
| Fireplace Type | Unknown |
| Heating Type | Forced Air, See Remarks |
| Roof Material | Asphalt Shingle |
| Roof Style | Unknown |
| Stories Total | 2 |
| Size Interior | 2997 Sqft |
| Type | House |
| Utility Water | Municipal Water |
Parking
| Additional Parking | |
| Other |
Land
| Acreage | No |
| Land Amenities | Golf Nearby |
| Landscape Features | Landscaped, Underground Sprinkler |
| Sewer | Municipal Sewage System |
| Size Irregular | 0.14 |
| Size Total | 0.14 Ac|under 1 Acre |
| Size Total Text | 0.14 Ac|under 1 Acre |
| Zoning Type | Residential |
Rooms
| Level | Type | Length | Width | Dimensions |
|---|---|---|---|---|
| Second Level | Primary Bedroom | 14'0'' x 12'2'' | ||
| Second Level | Living Room | 17'6'' x 16'8'' | ||
| Second Level | Kitchen | 13'5'' x 12'6'' | ||
| Second Level | 4pc Ensuite Bath | Measurements not available | ||
| Second Level | Dining Room | 14'0'' x 10'0'' | ||
| Second Level | Bedroom | 11'4'' x 10'5'' | ||
| Second Level | 4pc Bathroom | Measurements not available | ||
| Main Level | Storage | 12'0'' x 1'0'' | ||
| Main Level | Games Room | 23'0'' x 20'0'' | ||
| Main Level | Family Room | 23'0'' x 15'0'' | ||
| Main Level | Bedroom | 13'0'' x 12'0'' | ||
| Main Level | Bedroom | 14'0'' x 13'0'' | ||
| Main Level | 3pc Bathroom | Measurements not available |
https://www.realtor.ca/real-estate/27858368/11913-quail-ridge-place-osoyoos-osoyoos


