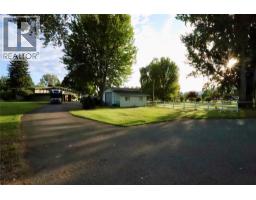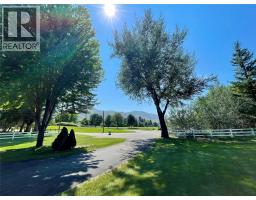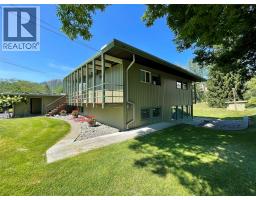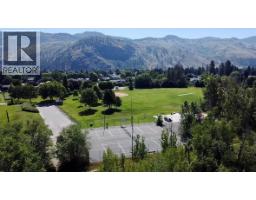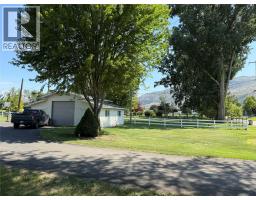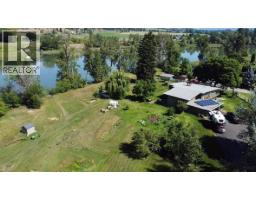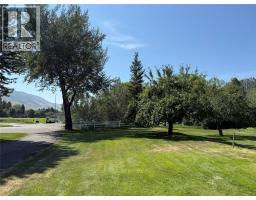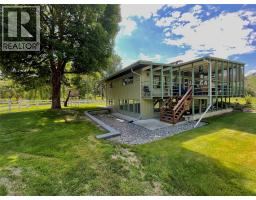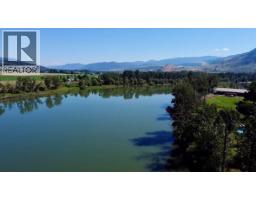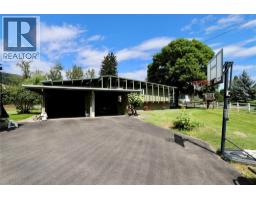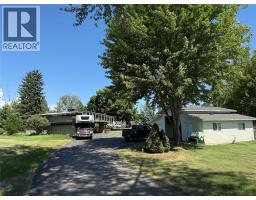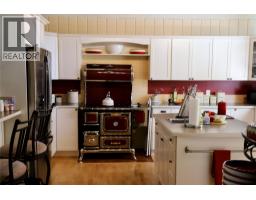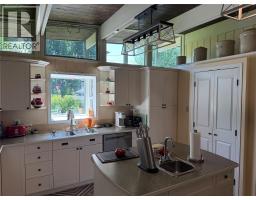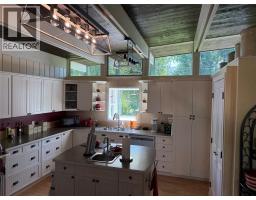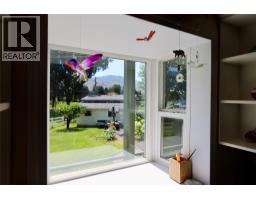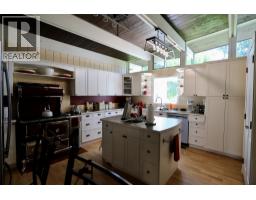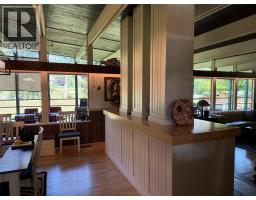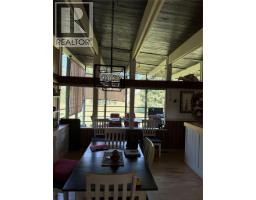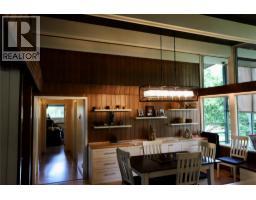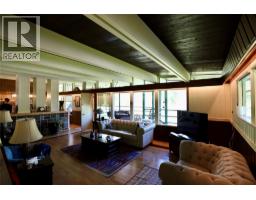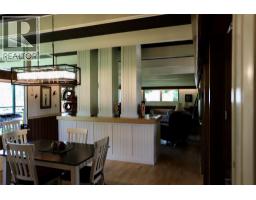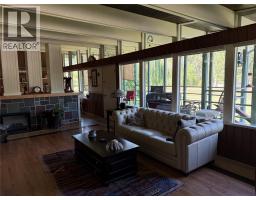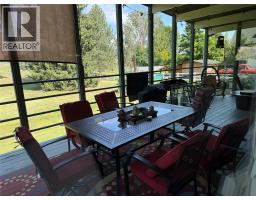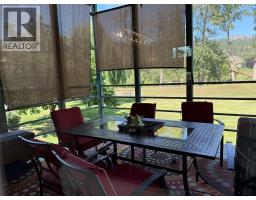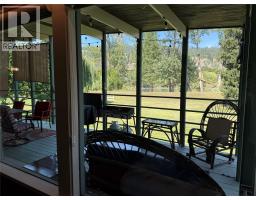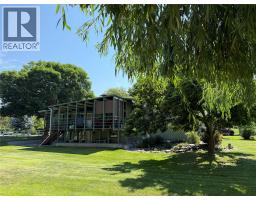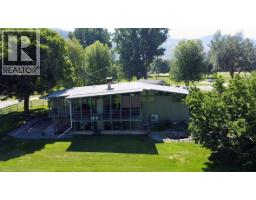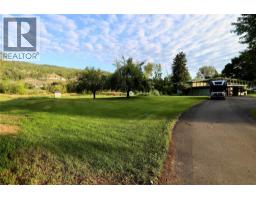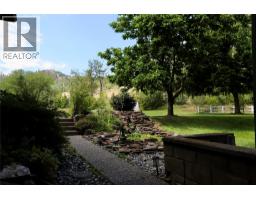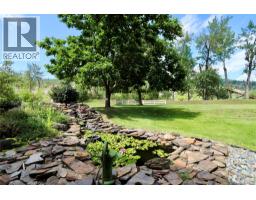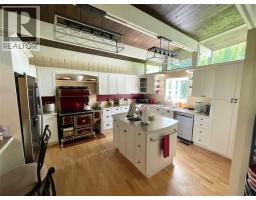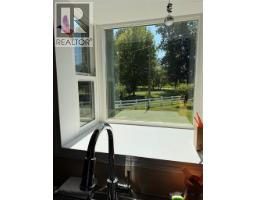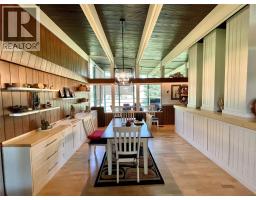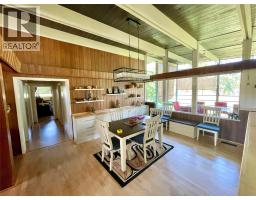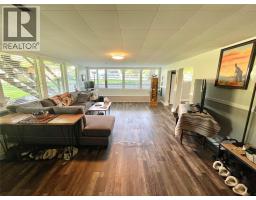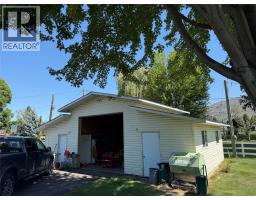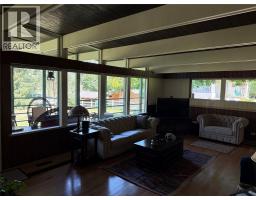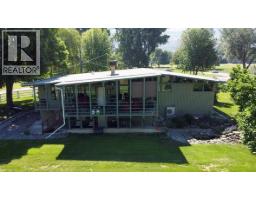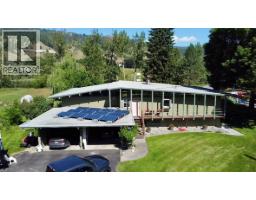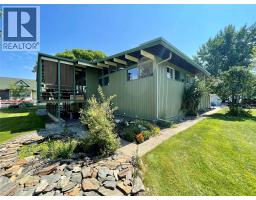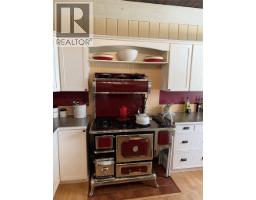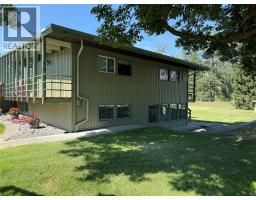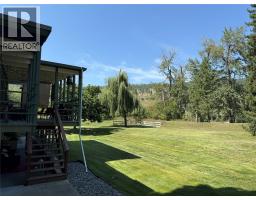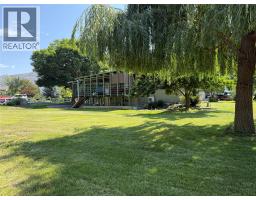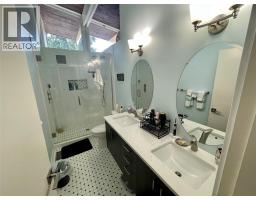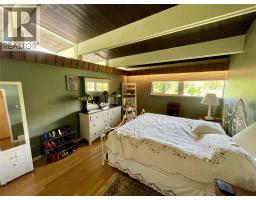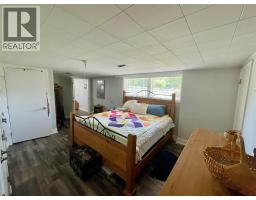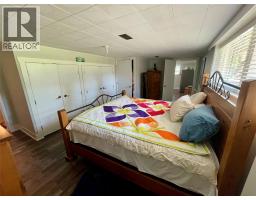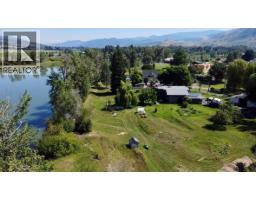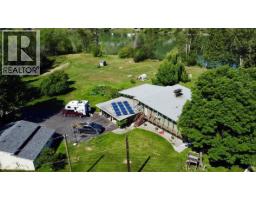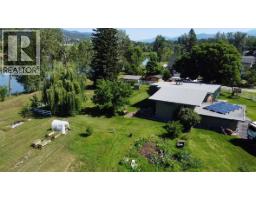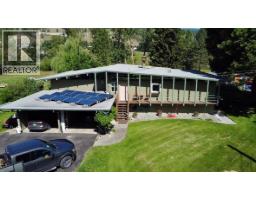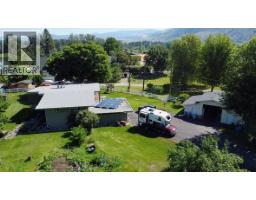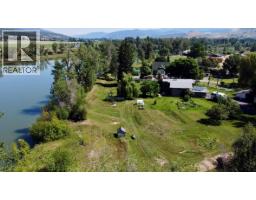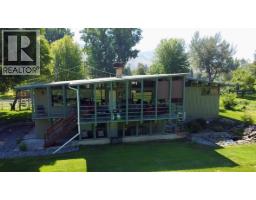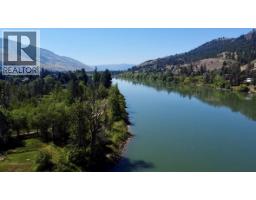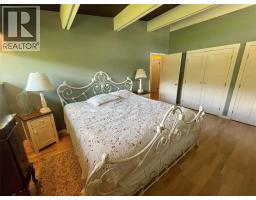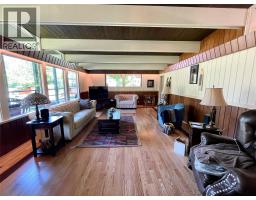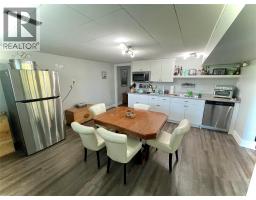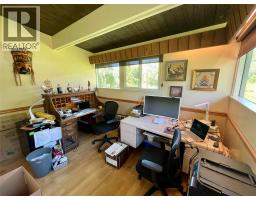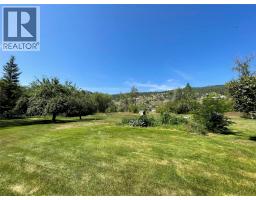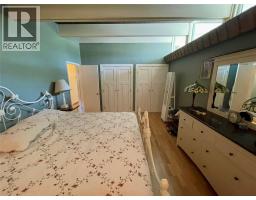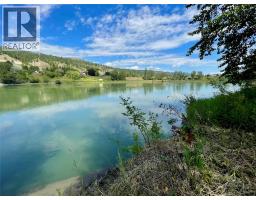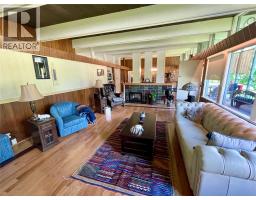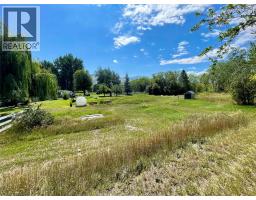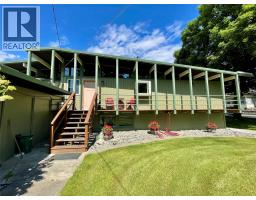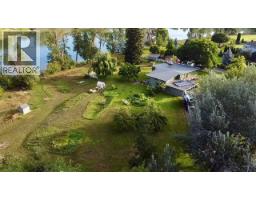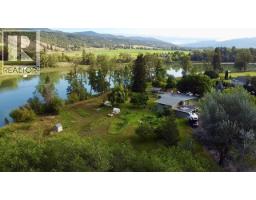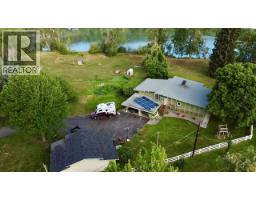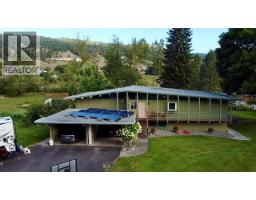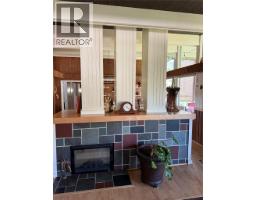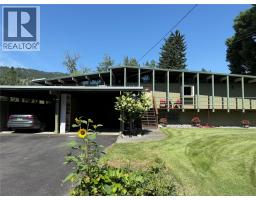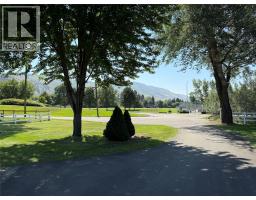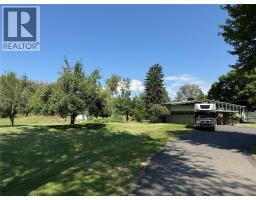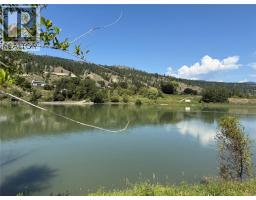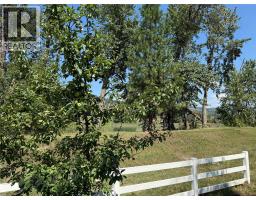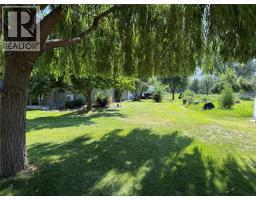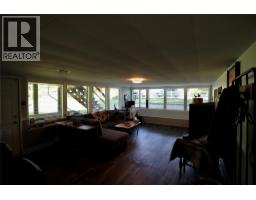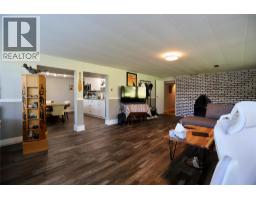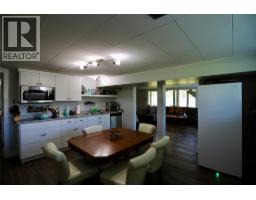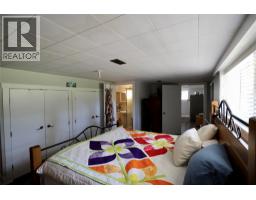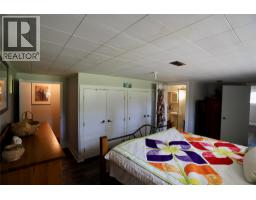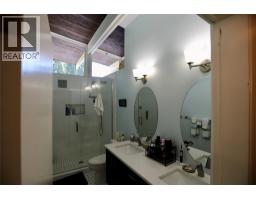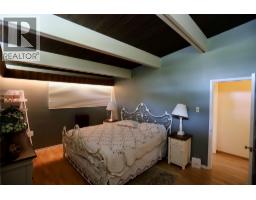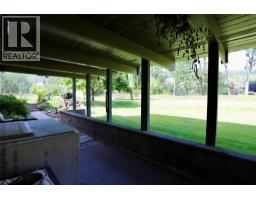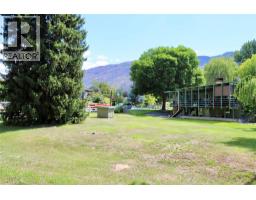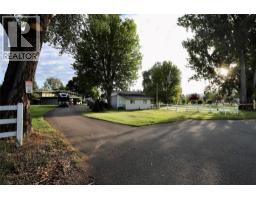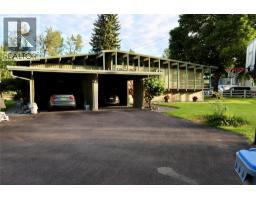120 Arab Run Road, Kamloops, British Columbia V2H 1M4 (28692978)
120 Arab Run Road Kamloops, British Columbia V2H 1M4
Interested?
Contact us for more information
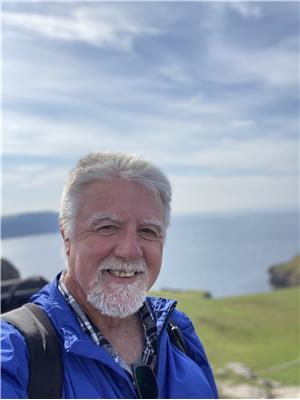
Garth St. Germain
Personal Real Estate Corporation

867 Victoria Street
Kamloops, British Columbia V2C 2B7
(250) 377-3030
https://thebchomes.com/
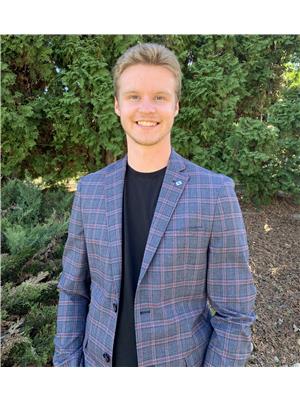
Ethan St. Germain

867 Victoria Street
Kamloops, British Columbia V2C 2B7
(250) 377-3030
https://thebchomes.com/

Jake St. Germain

867 Victoria Street
Kamloops, British Columbia V2C 2B7
(250) 377-3030
https://thebchomes.com/
$1,500,000
This one of a kind 1.92 acre riverfront property located in the friendly, safe and very desirable community of Rayleigh has big Potential for sub dividing ….. Or just enjoy the amazing location and quiet setting for yourself. Deep double carport, 24 x 36 detached garage/shop, and a very unique custom built home with tons of natural light. The estate like setting is very private and the craftsmanship put into this home must be seen to be appreciated. Close to 2000 sq.ft on the main/ 1200 sq.ft. Downstairs with a bright and spacious 1bdrm in-law suite. Total of 5 bedrooms, 3 bathrooms with beautiful living areas on both floors and filled with natural light, plus a large fully covered deck to enjoy the river, sights and sounds all around. Best location in Rayleigh. Steps away from Rae-Mor Park, 25 minutes to Sun Peaks resort, and only 15 minutes to downtown. 1.92 acre lends it self to so many development possibilities, additional family or a dream shop. Truly Must be seen. (id:26472)
Property Details
| MLS® Number | 10354369 |
| Property Type | Single Family |
| Neigbourhood | Rayleigh |
| Amenities Near By | Park, Recreation, Schools, Ski Area |
| Community Features | Family Oriented, Rural Setting, Pets Allowed |
| Features | Level Lot, Private Setting, Treed, Corner Site, Central Island, Balcony |
| Parking Space Total | 6 |
| View Type | River View, Mountain View, Valley View |
| Water Front Type | Waterfront On River |
Building
| Bathroom Total | 3 |
| Bedrooms Total | 5 |
| Architectural Style | Bungalow |
| Constructed Date | 1957 |
| Construction Style Attachment | Detached |
| Cooling Type | Central Air Conditioning |
| Flooring Type | Hardwood, Mixed Flooring |
| Half Bath Total | 1 |
| Heating Type | Forced Air |
| Stories Total | 1 |
| Size Interior | 3135 Sqft |
| Type | House |
| Utility Water | Community Water User's Utility |
Parking
| See Remarks | |
| Additional Parking | |
| Carport | |
| Detached Garage | 2 |
| Oversize | |
| R V | 4 |
Land
| Access Type | Easy Access |
| Acreage | Yes |
| Fence Type | Fence |
| Land Amenities | Park, Recreation, Schools, Ski Area |
| Landscape Features | Landscaped, Level |
| Sewer | Septic Tank |
| Size Irregular | 1.92 |
| Size Total | 1.92 Ac|1 - 5 Acres |
| Size Total Text | 1.92 Ac|1 - 5 Acres |
Rooms
| Level | Type | Length | Width | Dimensions |
|---|---|---|---|---|
| Lower Level | Utility Room | 14'6'' x 11'6'' | ||
| Lower Level | Living Room | 24' x 15'7'' | ||
| Lower Level | Kitchen | 14'10'' x 14'8'' | ||
| Lower Level | 3pc Ensuite Bath | 6'11'' x 4'5'' | ||
| Lower Level | Bedroom | 20' x 11' | ||
| Main Level | 2pc Ensuite Bath | Measurements not available | ||
| Main Level | Bedroom | 15'6'' x 11'6'' | ||
| Main Level | Bedroom | 11'7'' x 7'6'' | ||
| Main Level | Bedroom | 11'6'' x 9'1'' | ||
| Main Level | 3pc Bathroom | 11'2'' x 4'11'' | ||
| Main Level | Primary Bedroom | 16' x 13'6'' | ||
| Main Level | Foyer | 16' x 7' | ||
| Main Level | Dining Room | 14' x 16' | ||
| Main Level | Living Room | 24' x 16' | ||
| Main Level | Kitchen | 16' x 15'6'' |
https://www.realtor.ca/real-estate/28692978/120-arab-run-road-kamloops-rayleigh


