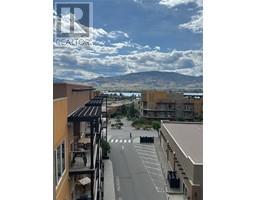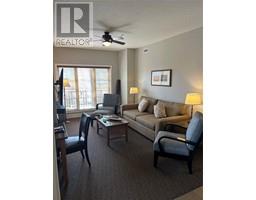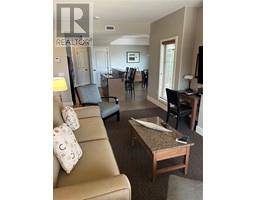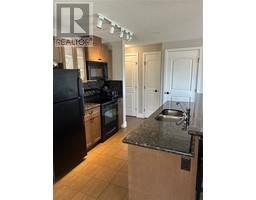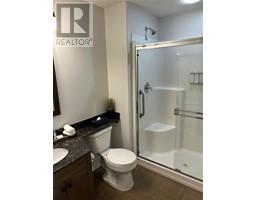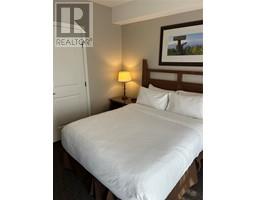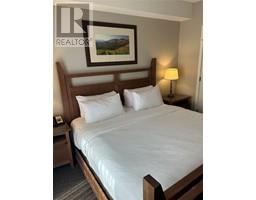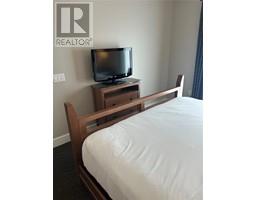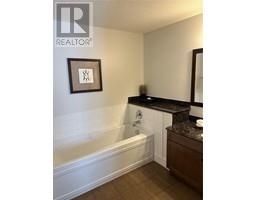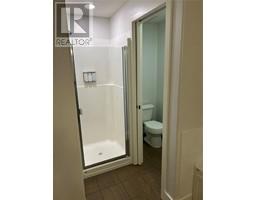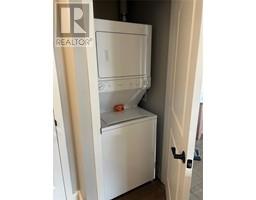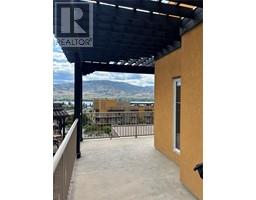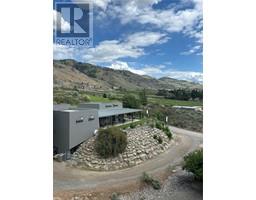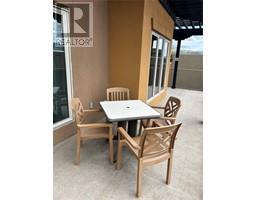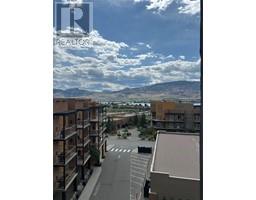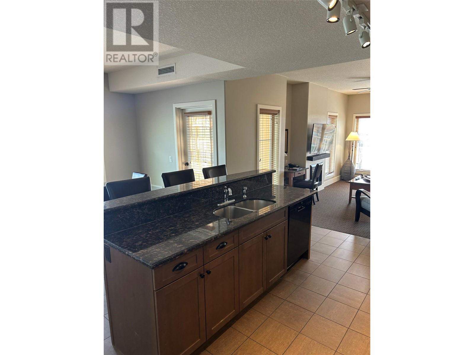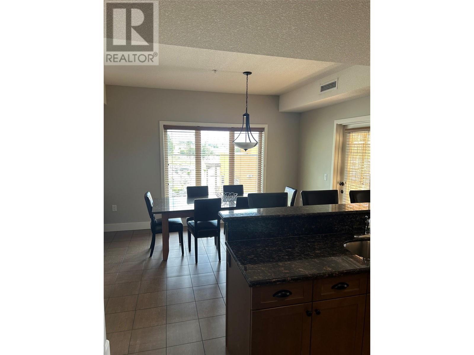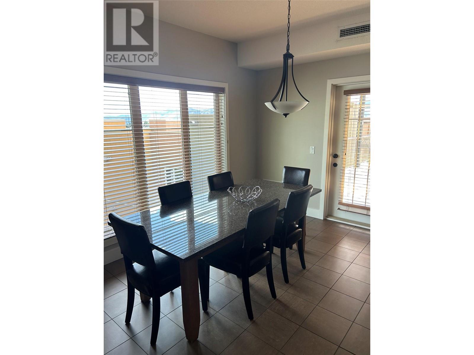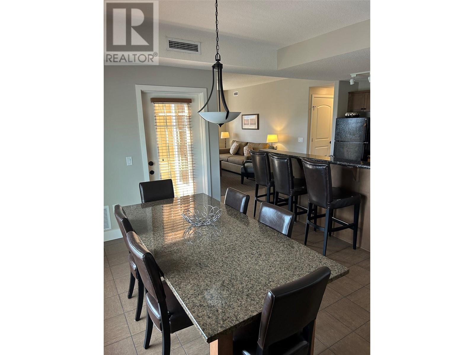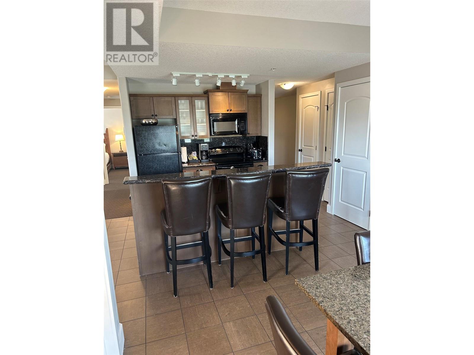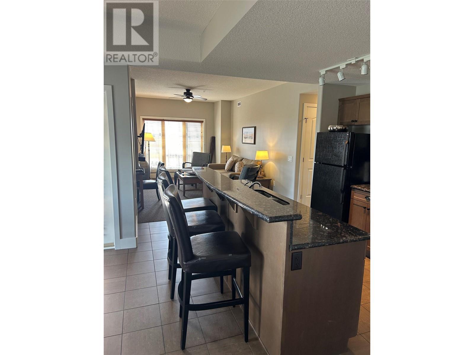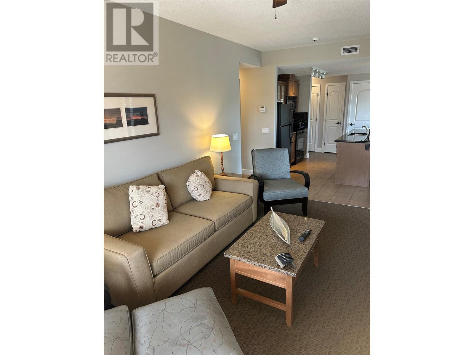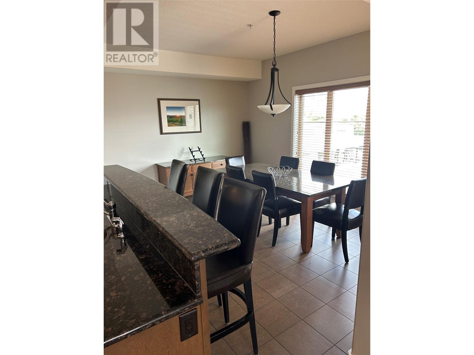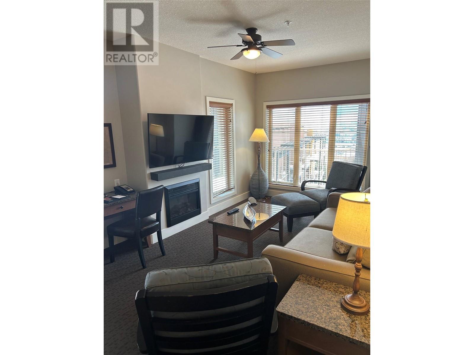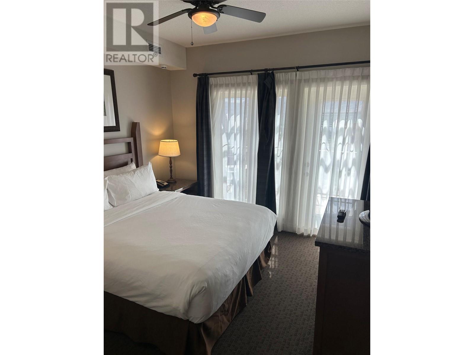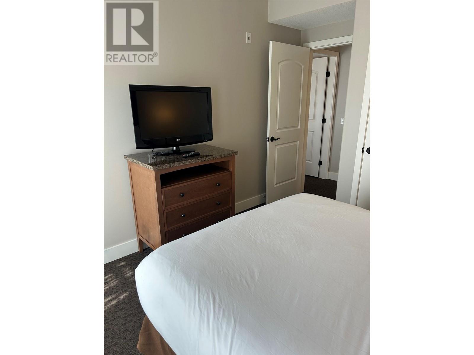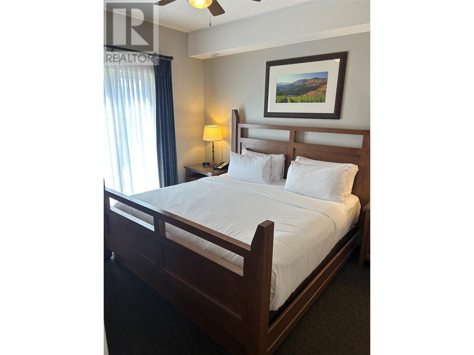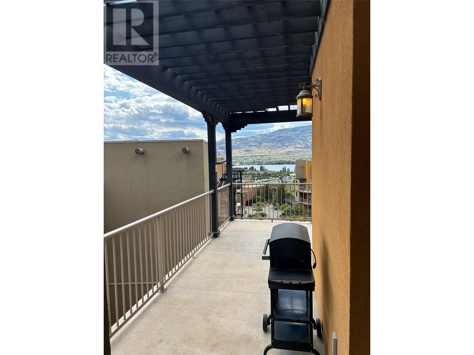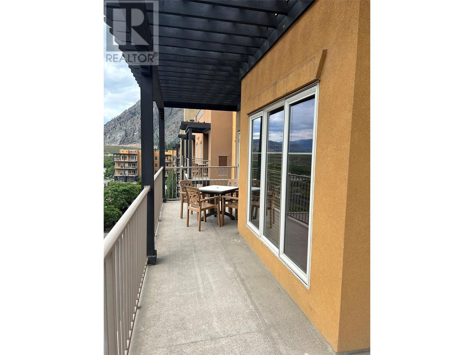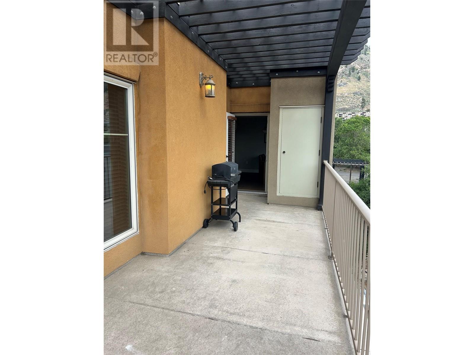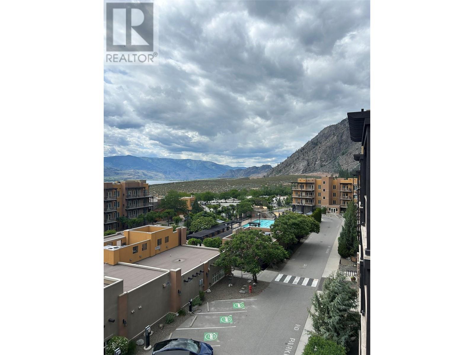1200 Rancher Creek Road Unit# 447, Osoyoos, British Columbia V0H 1V6 (28417363)
1200 Rancher Creek Road Unit# 447 Osoyoos, British Columbia V0H 1V6
Interested?
Contact us for more information
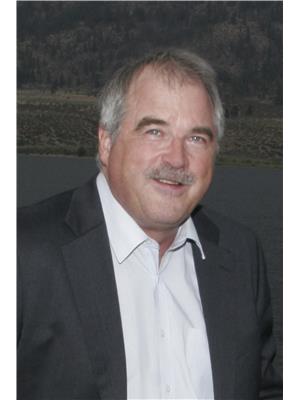
Kevin Primeau

645 Main Street
Penticton, British Columbia V2A 5C9
(833) 817-6506
(866) 263-9200
www.exprealty.ca/
$309,900Maintenance,
$1,477 Monthly
Maintenance,
$1,477 MonthlyTOP-FLOOR Luxury penthouse with Breathtaking Views in Osoyoos! Step into sun-soaked sophistication with this stunning 2 bed / 2 bath top-floor corner suite at the prestigious Spirit Ridge Resort (Hyatt Unbound Collection). Flooded with natural light, this fully furnished unit features a spacious open-concept layout and a massive wraparound balcony facing south and west—perfect for sipping your morning coffee, firing up the BBQ, or toasting the sunset with a glass of wine. Take in panoramic views of Osoyoos Lake, lush vineyards, and rolling mountain ranges. When you're not relaxing in your private oasis, enjoy world-class resort amenities: two pools, a private beach, full-service spa, the award-winning Nk’Mip Cellars winery, Top ranked restaurants and Sonora Dunes Golf Course—all right at your doorstep. When you aren't using your suite leave it in the resort-managed rental pool and generate revenue without lifting a finger. Note: This is not a freehold property—it’s a prepaid Crown lease on Native Land, offering an exceptional vacation lifestyle at a fraction of the usual cost. (id:26472)
Property Details
| MLS® Number | 10350894 |
| Property Type | Recreational |
| Neigbourhood | Osoyoos |
| Community Name | Spirit Ridge / Hyatt Resort |
| Community Features | Pets Allowed With Restrictions |
| Parking Space Total | 1 |
| Pool Type | Inground Pool |
| Storage Type | Storage, Locker |
| Water Front Type | Waterfront On Lake |
Building
| Bathroom Total | 2 |
| Bedrooms Total | 2 |
| Architectural Style | Other |
| Constructed Date | 2009 |
| Cooling Type | Central Air Conditioning |
| Heating Type | Forced Air |
| Stories Total | 4 |
| Size Interior | 1139 Sqft |
| Type | Apartment |
| Utility Water | Cistern |
Parking
| Additional Parking | |
| Heated Garage | |
| Parkade | |
| R V |
Land
| Acreage | No |
| Sewer | Municipal Sewage System |
| Size Total Text | Under 1 Acre |
| Surface Water | Lake |
Rooms
| Level | Type | Length | Width | Dimensions |
|---|---|---|---|---|
| Main Level | Dining Room | 14'7'' x 10'8'' | ||
| Main Level | 4pc Ensuite Bath | Measurements not available | ||
| Main Level | 4pc Bathroom | Measurements not available | ||
| Main Level | Bedroom | 13'7'' x 11'4'' | ||
| Main Level | Primary Bedroom | 12'7'' x 10'4'' | ||
| Main Level | Living Room | 16'7'' x 11'4'' | ||
| Main Level | Kitchen | 8'5'' x 8'8'' |
https://www.realtor.ca/real-estate/28417363/1200-rancher-creek-road-unit-447-osoyoos-osoyoos


