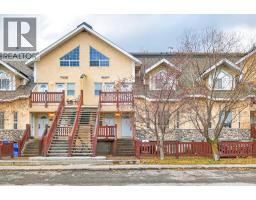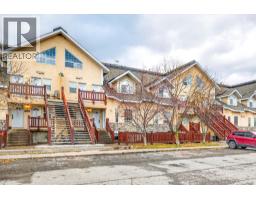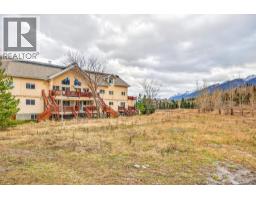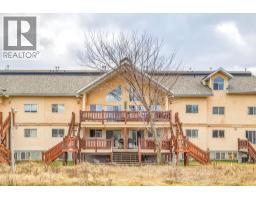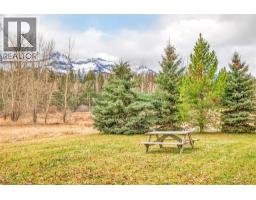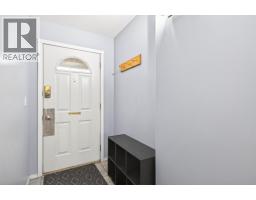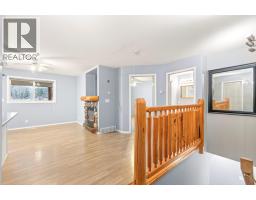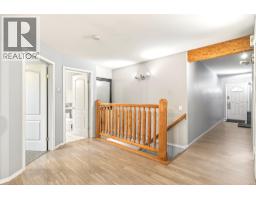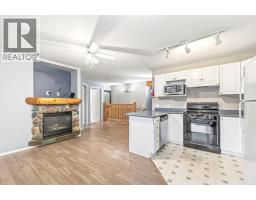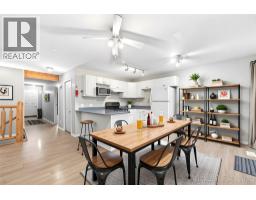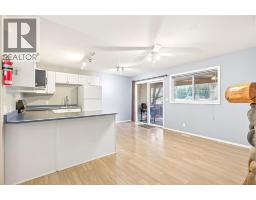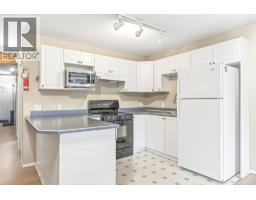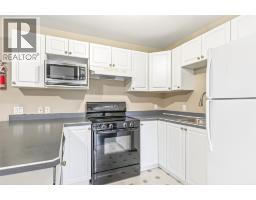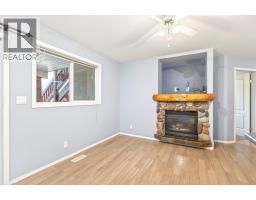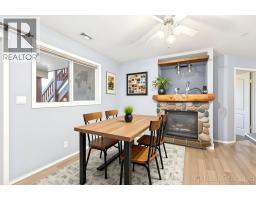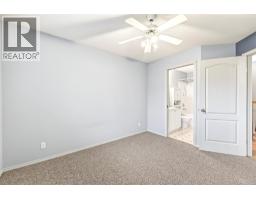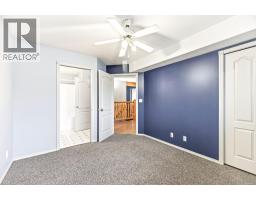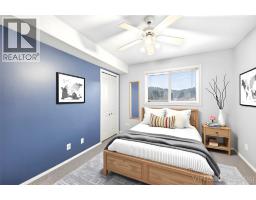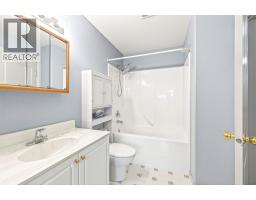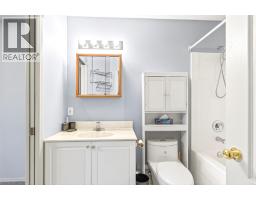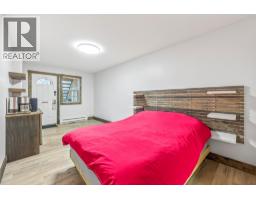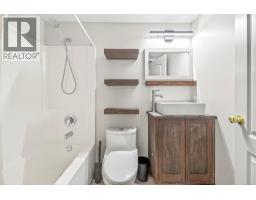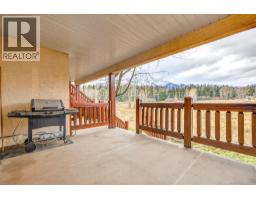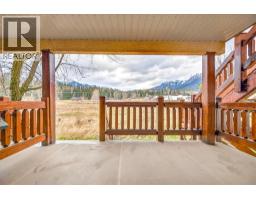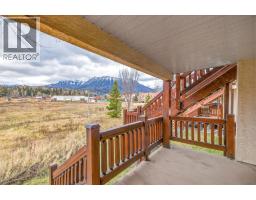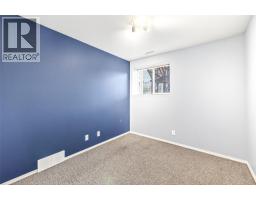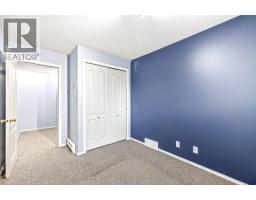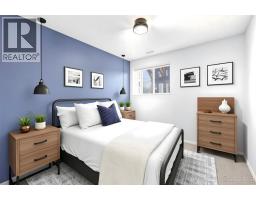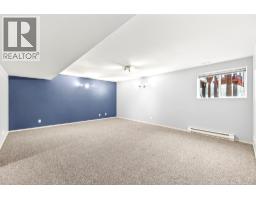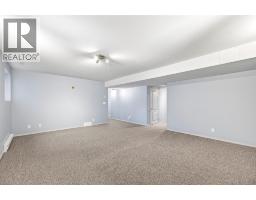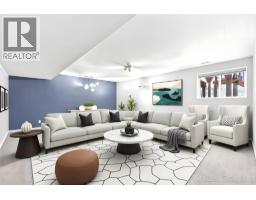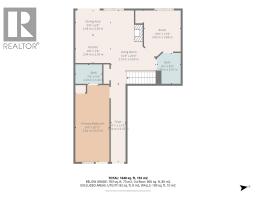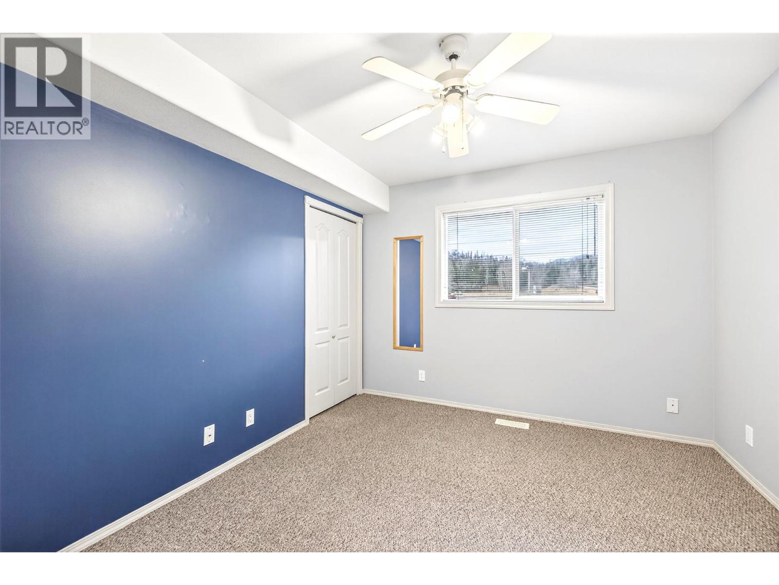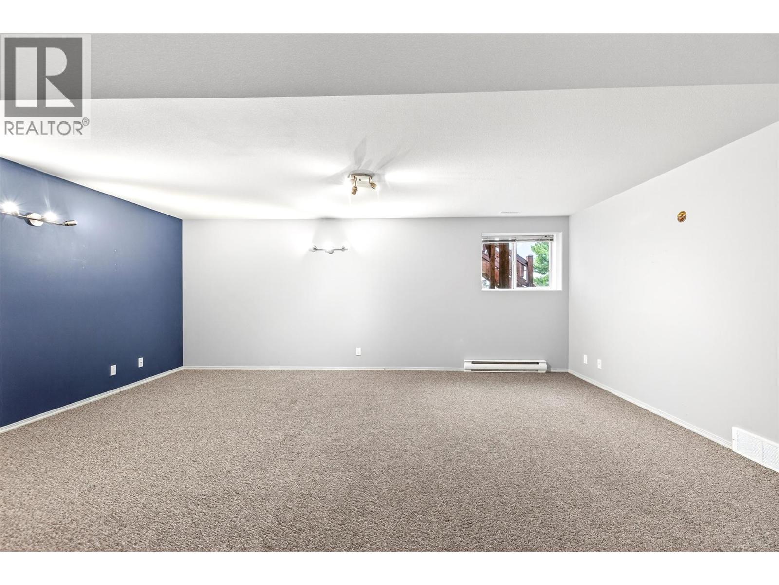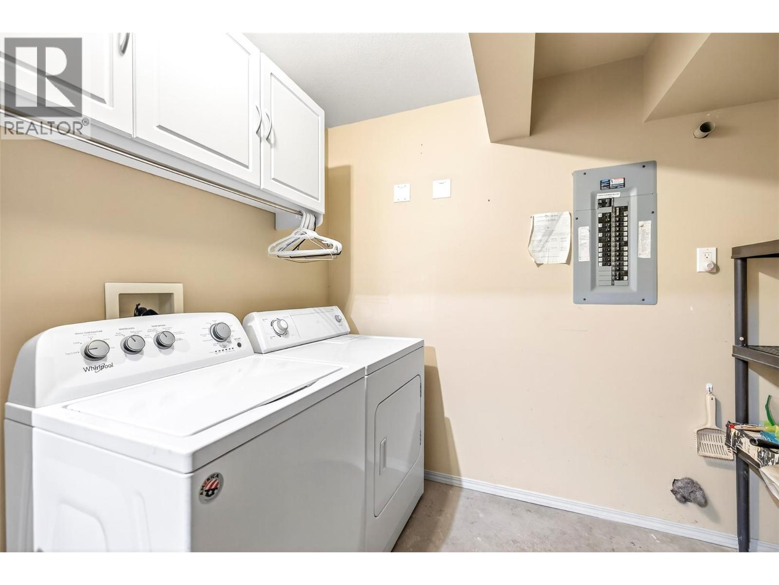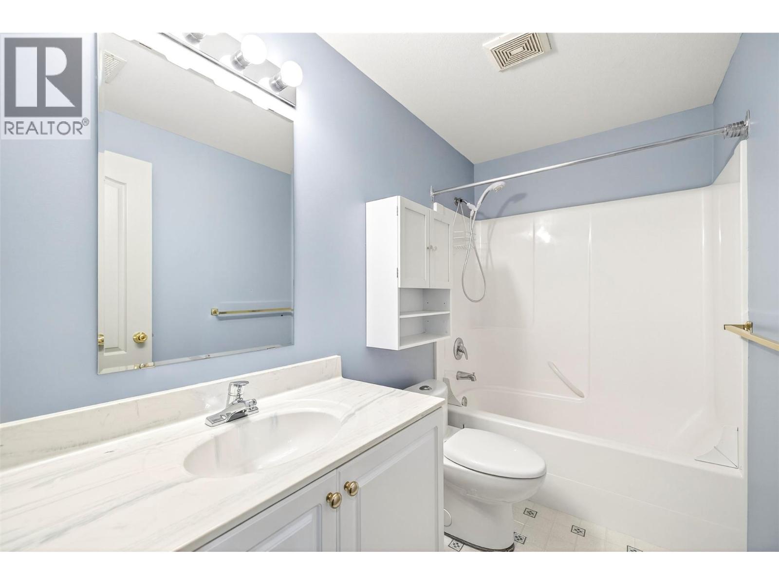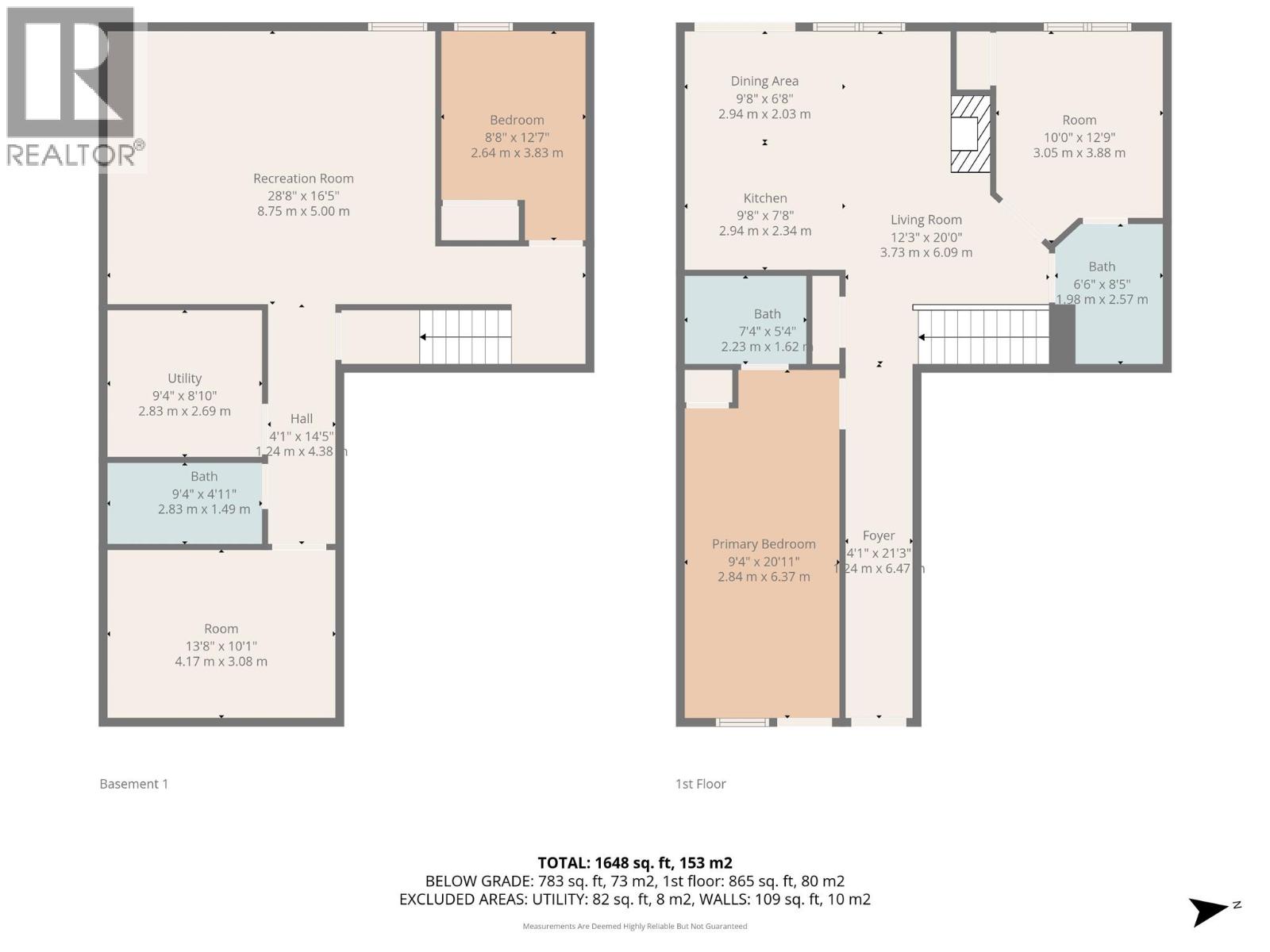1200 Riverside Way Unit# 1230-1232, Fernie, British Columbia V0B 1M7 (29123827)
1200 Riverside Way Unit# 1230-1232 Fernie, British Columbia V0B 1M7
Interested?
Contact us for more information
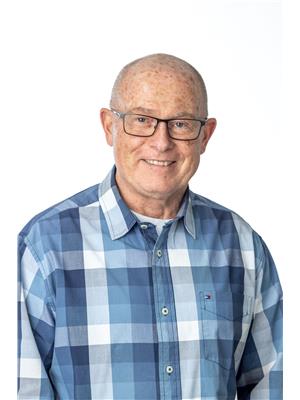
Alan D. Young
Personal Real Estate Corporation
www.alanyoung.ca/

104 - 3477 Lakeshore Rd
Kelowna, British Columbia V1W 3S9
(250) 469-9547
(250) 380-3939
www.sothebysrealty.ca/
$560,000Maintenance,
$844.64 Monthly
Maintenance,
$844.64 MonthlySpace and flexibility! Welcome to the best layout in the Riverside complex, this three bedroom, two bathroom two level condo offers 1800 square feet of living space with a large covered deck to extend the living space outdoors on those warm Fernie days. Open concept living on the main floor with two bedrooms and two full bathrooms. Flexibility comes from the huge bedroom on this level being a lock off from the main unit, with it's own separate entrance. Use this as a large primary bedroom or, with nightly weekly rentals permitted at Riverside, convert it into a revenue generating space to help with the mortgage. Downstairs you'll find a massive rec room, third bedroom and another full bath. Best of all you'll find a a good size flex room, use it for storage, hobby room or whatever your heart desires! The path into Fernie's historic downtown area goes from Riverside, you are half way to Fernie Alpine Resort and across the highway you'll find the incredible trail network of Mt. Fernie Park and the Fernie Nordic Society. For those looking for more outdoor adventure, wander the trail beside the famous Elk River, drop your fly fishing rod line or paddleboard into the river. This condo offers great value in Fernie's vibrant market and with the ability to live there full time, use as a second home for your Fernie adventures or both use and rent, you'll be making Fernie memories in no time (id:26472)
Property Details
| MLS® Number | 10369391 |
| Property Type | Recreational |
| Neigbourhood | Fernie |
| Community Name | Riverside |
| Parking Space Total | 1 |
| Storage Type | Storage, Locker |
Building
| Bathroom Total | 3 |
| Bedrooms Total | 3 |
| Basement Type | Full |
| Constructed Date | 2001 |
| Heating Type | Baseboard Heaters, Forced Air |
| Stories Total | 2 |
| Size Interior | 1870 Sqft |
| Type | Apartment |
| Utility Water | Municipal Water |
Land
| Acreage | No |
| Sewer | Municipal Sewage System |
| Size Total Text | Under 1 Acre |
Rooms
| Level | Type | Length | Width | Dimensions |
|---|---|---|---|---|
| Basement | Utility Room | 9' x 8'3'' | ||
| Basement | Storage | 13' x 9'10'' | ||
| Basement | 4pc Bathroom | Measurements not available | ||
| Basement | Bedroom | 12'2'' x 8'6'' | ||
| Basement | Recreation Room | 19'6'' x 15' | ||
| Main Level | 4pc Bathroom | Measurements not available | ||
| Main Level | Bedroom | 20'10'' x 9'4'' | ||
| Main Level | 4pc Bathroom | Measurements not available | ||
| Main Level | Primary Bedroom | 11'3'' x 10'2'' | ||
| Main Level | Dining Room | 9' x 7'7'' | ||
| Main Level | Living Room | 16'6'' x 8'8'' | ||
| Main Level | Kitchen | 9'8'' x 8' | ||
| Main Level | Foyer | 20'10'' x 4' |
https://www.realtor.ca/real-estate/29123827/1200-riverside-way-unit-1230-1232-fernie-fernie


