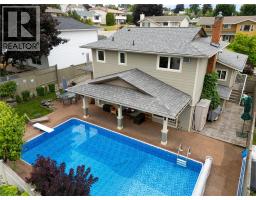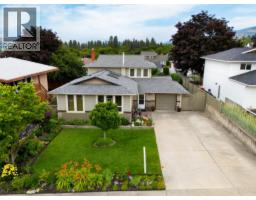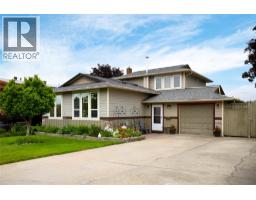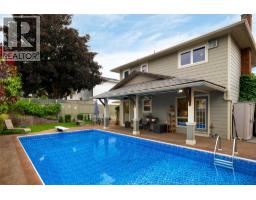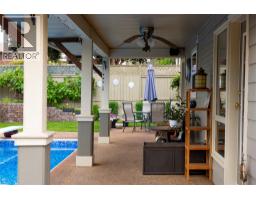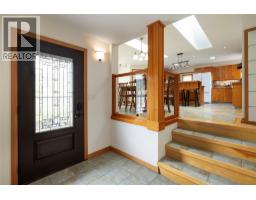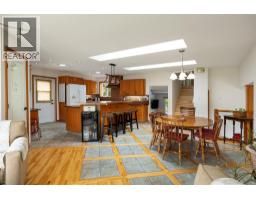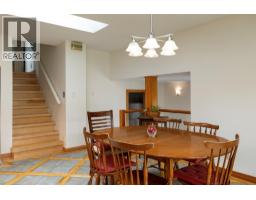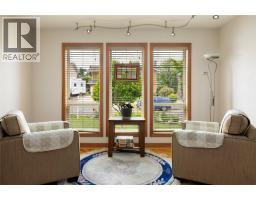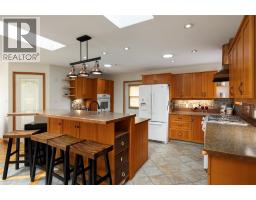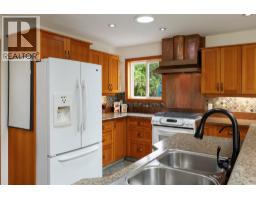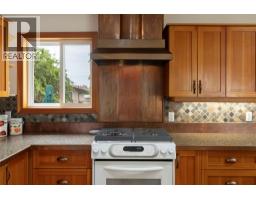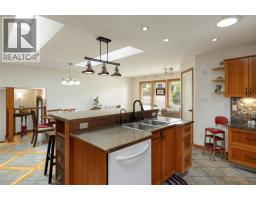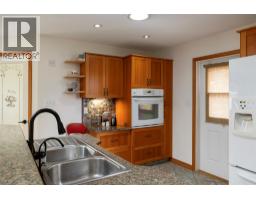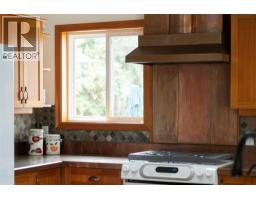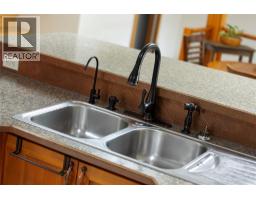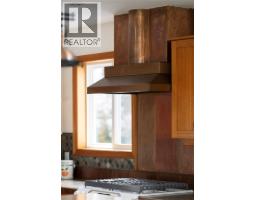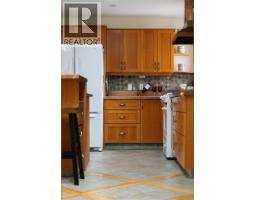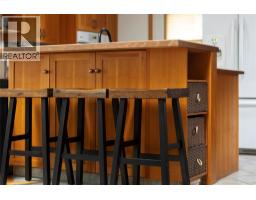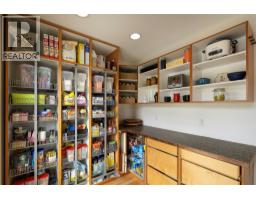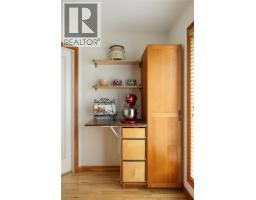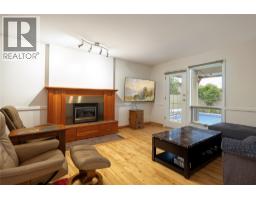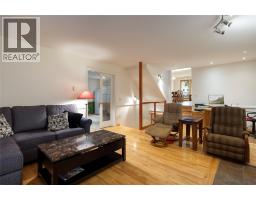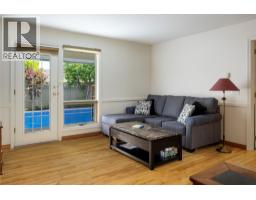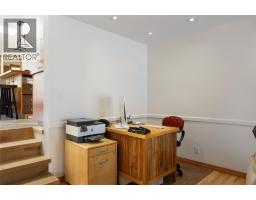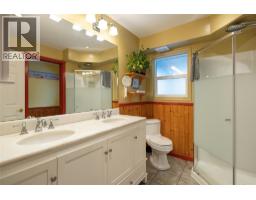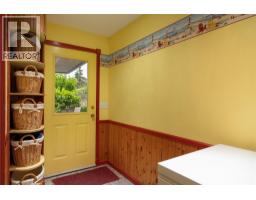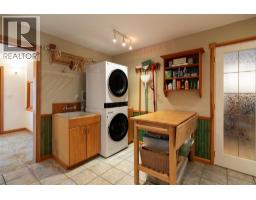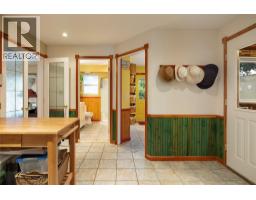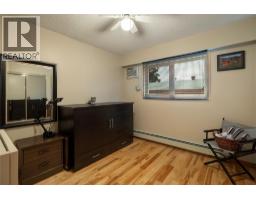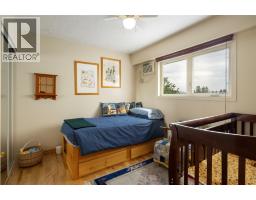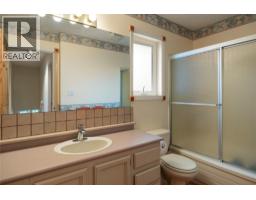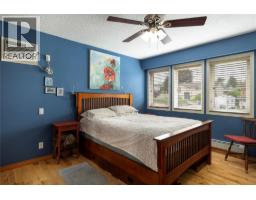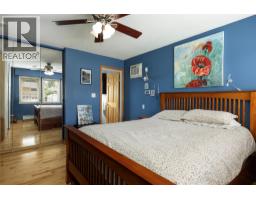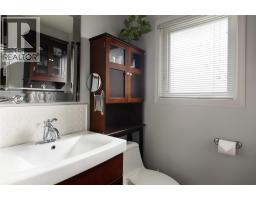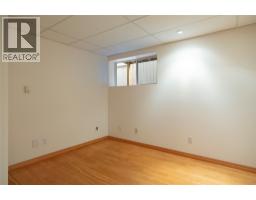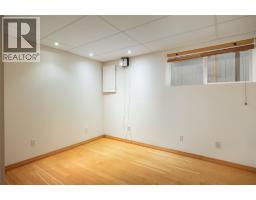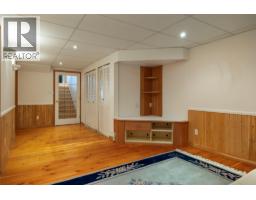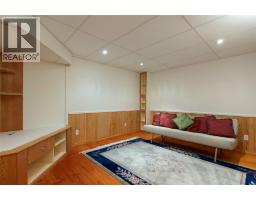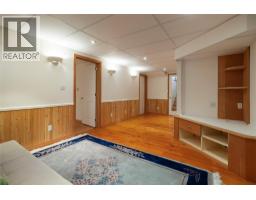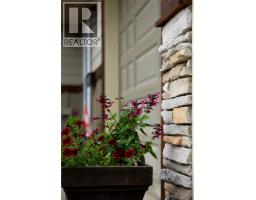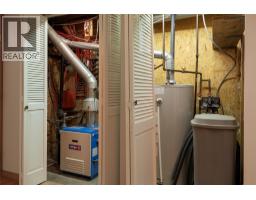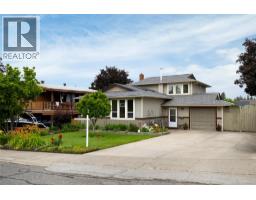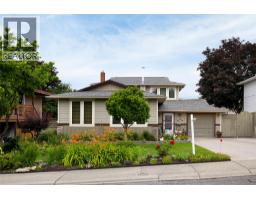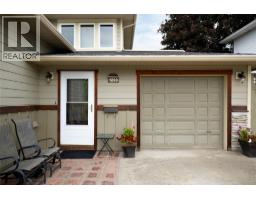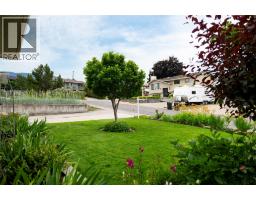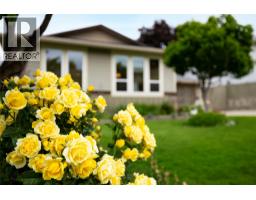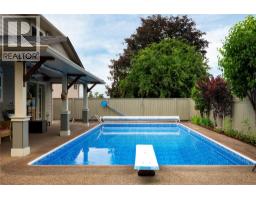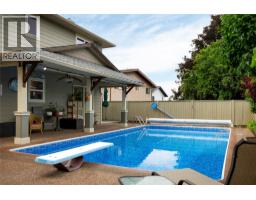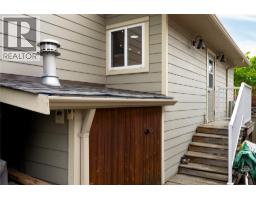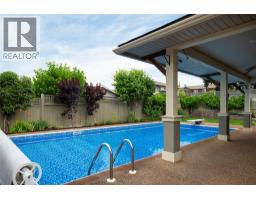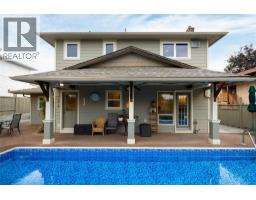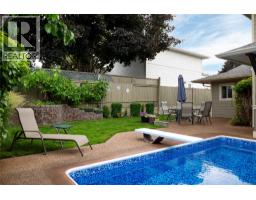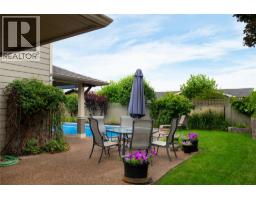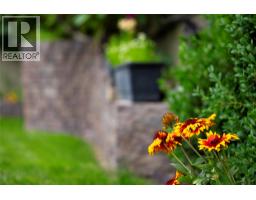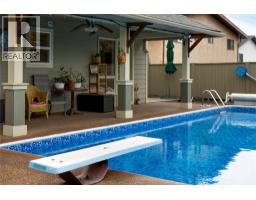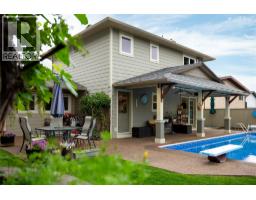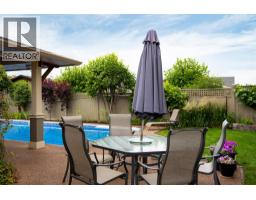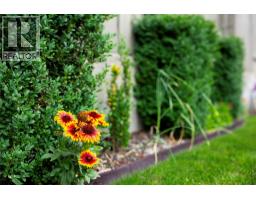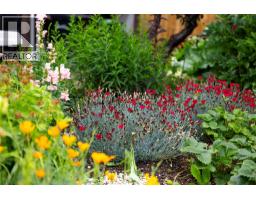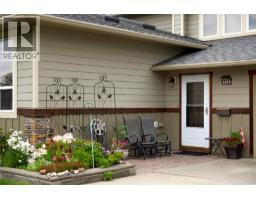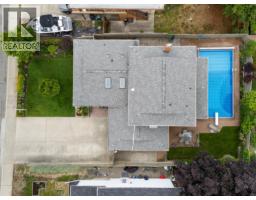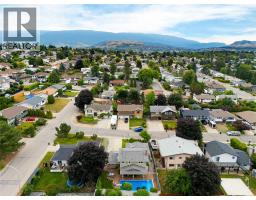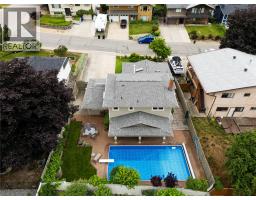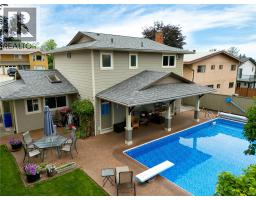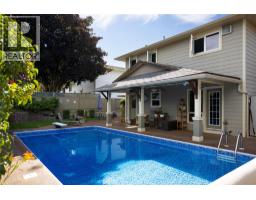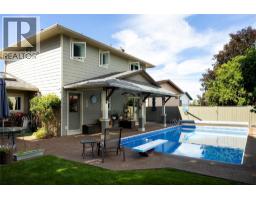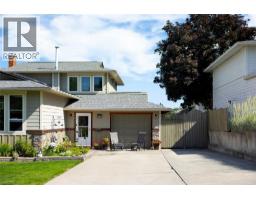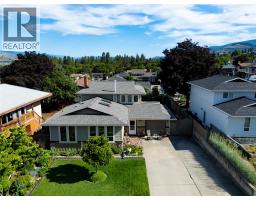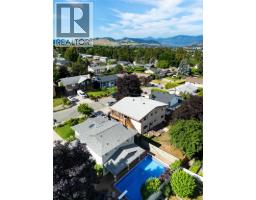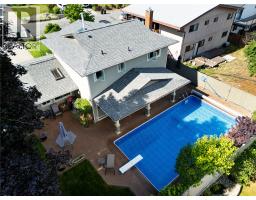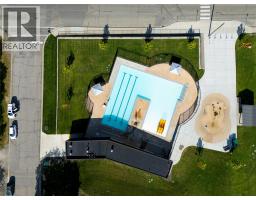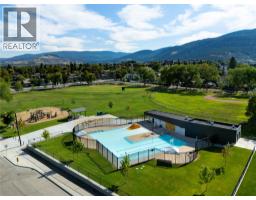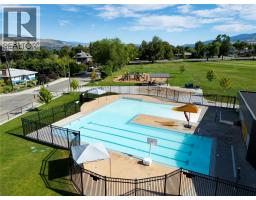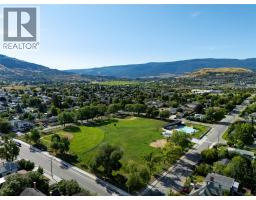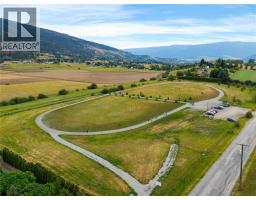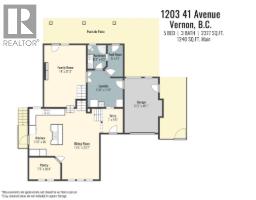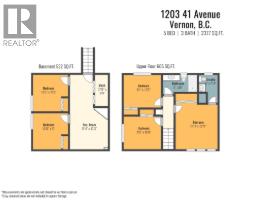1203 41 Avenue, Vernon, British Columbia V1T 8A6 (28533400)
1203 41 Avenue Vernon, British Columbia V1T 8A6
Interested?
Contact us for more information

Michelle Buller
https://michellebuller.royallepage.ca/
https://www.facebook.com/michellebullerrealestate
https://www.instagram.com/michellebullerrealestate/

4007 - 32nd Street
Vernon, British Columbia V1T 5P2
(250) 545-5371
(250) 542-3381
$859,900
Welcome to your private oasis at 1203 41 Avenue in Vernon's highly sought-after Sterling Estates! This stunning 5-bed, 3-bath split-level home, boasting 2377 sq ft, is an absolute gem in the popular East Hill area. Enjoy exceptional value at $859,900! Step inside to discover a freshly painted main living area with custom hardwood and tile flooring. You'll find ample space for everyone with a cozy living room featuring a gas fireplace, plus an additional family room perfect for gatherings or kids' play. The magnificent island kitchen is a chef's dream, featuring a gas range, a built-in oven, and a huge walk-in pantry. New (2023) skylights and abundant windows flood the space with natural light, making it bright and cheerful. With radiant heat, comfort is assured. The resort-like backyard is an entertainer's dream, offering a pristine swimming pool (new liner/pump 2022), gorgeous landscaping with irrigation, and ultimate privacy. Imagine endless summer days feeling like you're on vacation at home! Recent upgrades include a new roof (2024). This family-friendly location is steps from great schools, a dog park, Lakeview Park, and just minutes from downtown Vernon. Don't miss out – this exceptional home won't last long! (id:26472)
Property Details
| MLS® Number | 10353837 |
| Property Type | Single Family |
| Neigbourhood | East Hill |
| Features | Central Island |
| Parking Space Total | 5 |
| Pool Type | Inground Pool, Outdoor Pool |
Building
| Bathroom Total | 3 |
| Bedrooms Total | 5 |
| Appliances | Refrigerator, Dishwasher, Dryer, Range - Gas, Washer, Water Purifier, Water Softener, Oven - Built-in |
| Architectural Style | Split Level Entry |
| Constructed Date | 1978 |
| Construction Style Attachment | Detached |
| Construction Style Split Level | Other |
| Cooling Type | Wall Unit |
| Exterior Finish | Other |
| Fireplace Fuel | Gas |
| Fireplace Present | Yes |
| Fireplace Total | 1 |
| Fireplace Type | Unknown |
| Flooring Type | Ceramic Tile, Hardwood |
| Heating Type | Radiant Heat |
| Roof Material | Asphalt Shingle |
| Roof Style | Unknown |
| Stories Total | 3 |
| Size Interior | 2377 Sqft |
| Type | House |
| Utility Water | Municipal Water |
Parking
| Attached Garage | 1 |
Land
| Acreage | No |
| Landscape Features | Underground Sprinkler |
| Sewer | Municipal Sewage System |
| Size Irregular | 0.13 |
| Size Total | 0.13 Ac|under 1 Acre |
| Size Total Text | 0.13 Ac|under 1 Acre |
| Zoning Type | Unknown |
Rooms
| Level | Type | Length | Width | Dimensions |
|---|---|---|---|---|
| Second Level | 4pc Bathroom | 10' x 5' | ||
| Second Level | Bedroom | 10'6'' x 9'5'' | ||
| Second Level | Bedroom | 10'6'' x 9'1'' | ||
| Second Level | 3pc Ensuite Bath | 7'11'' x 5' | ||
| Second Level | Primary Bedroom | 12'11'' x 11'11'' | ||
| Lower Level | Recreation Room | 12'11'' x 11'11'' | ||
| Lower Level | Bedroom | 10'6'' x 9'5'' | ||
| Lower Level | Bedroom | 10'6'' x 9'1'' | ||
| Main Level | Foyer | 11' x 5' | ||
| Main Level | 4pc Bathroom | 8'2'' x 6'2'' | ||
| Main Level | Laundry Room | 11'9'' x 9'10'' | ||
| Main Level | Foyer | 8'6'' x 7' | ||
| Main Level | Living Room | 21'3'' x 14' | ||
| Main Level | Pantry | 10'4'' x 7'3'' | ||
| Main Level | Dining Room | 23'7'' x 12'6'' | ||
| Main Level | Kitchen | 16' x 11'8'' |
https://www.realtor.ca/real-estate/28533400/1203-41-avenue-vernon-east-hill


