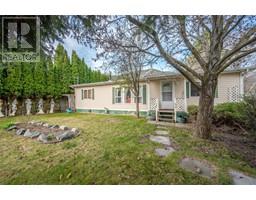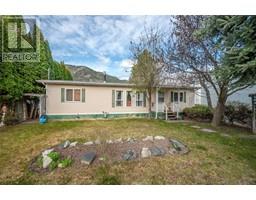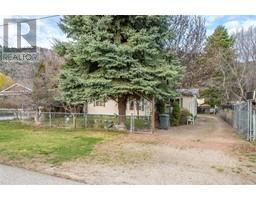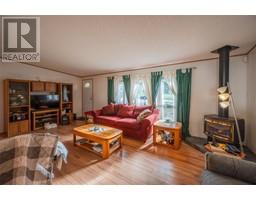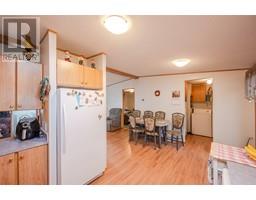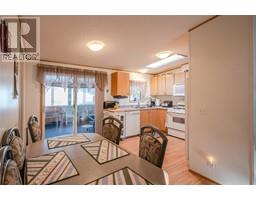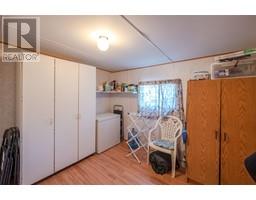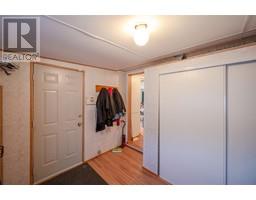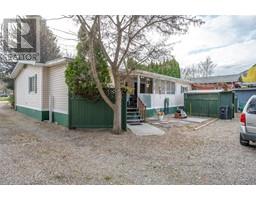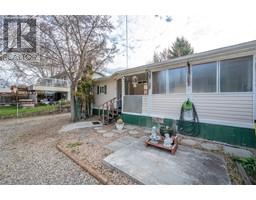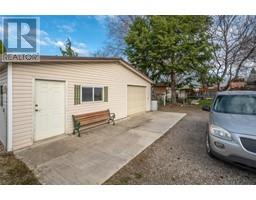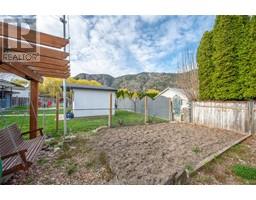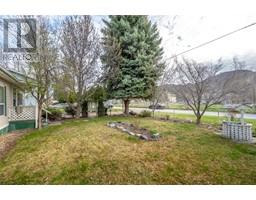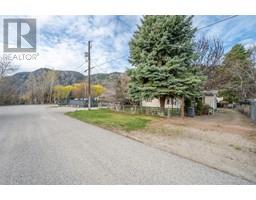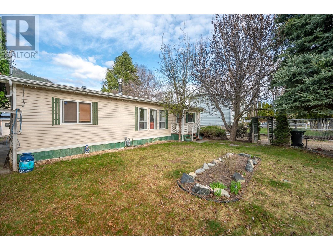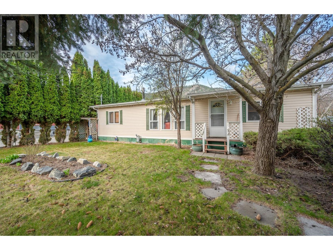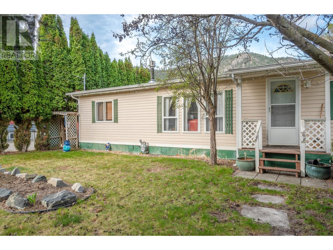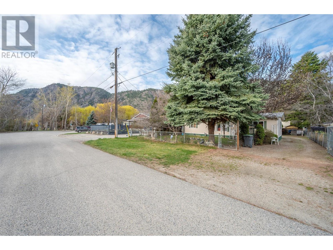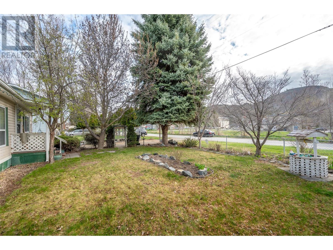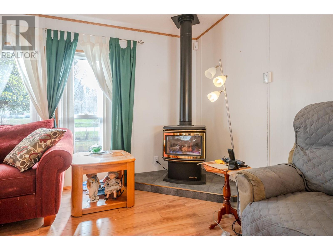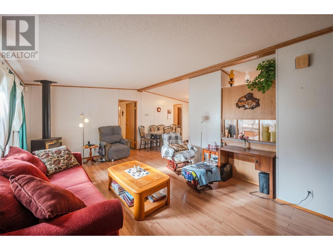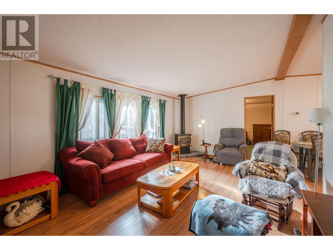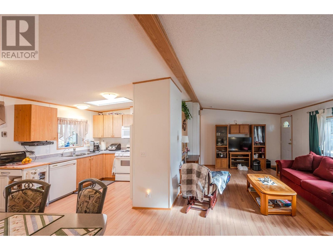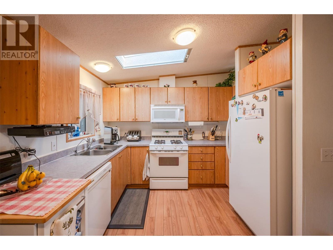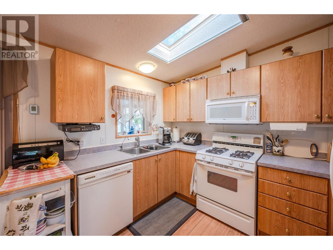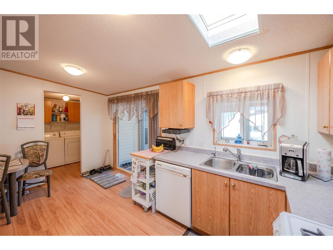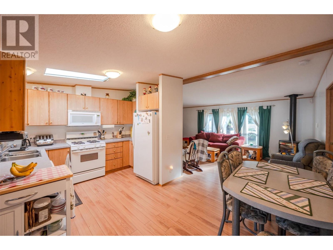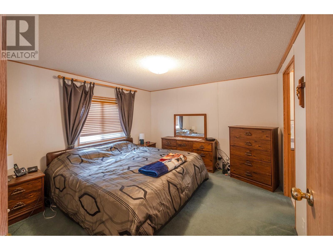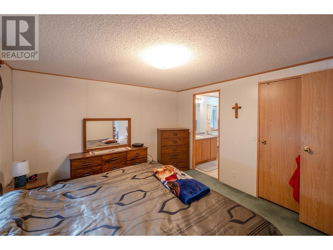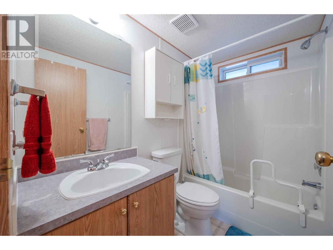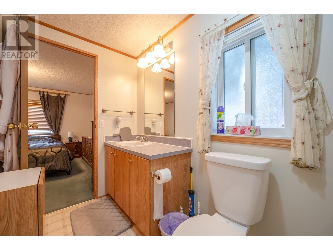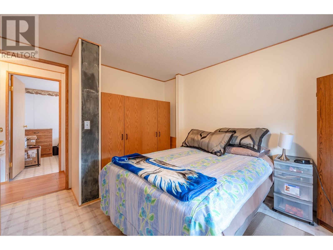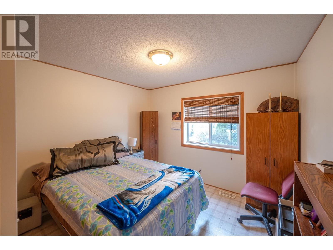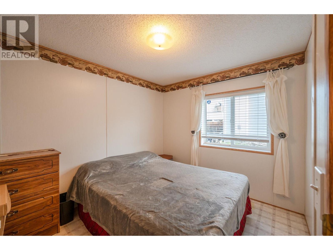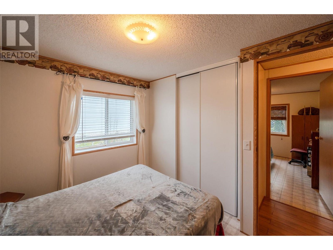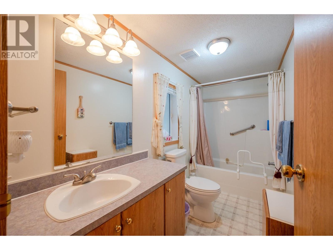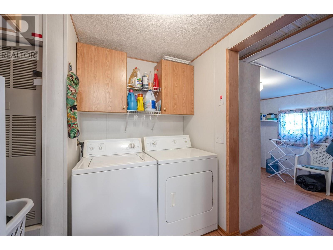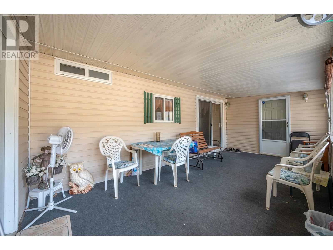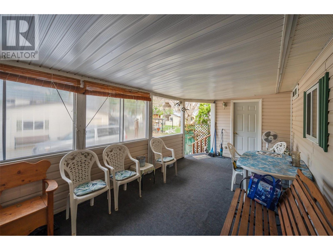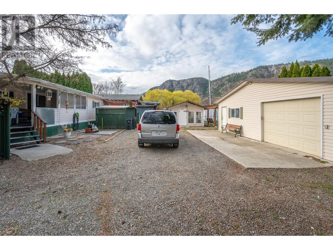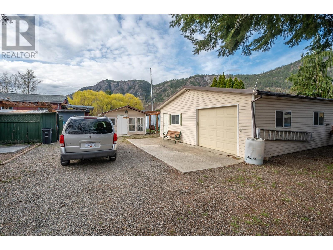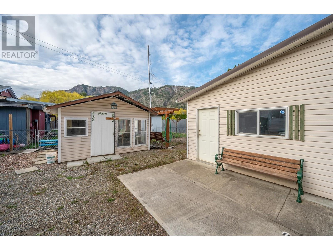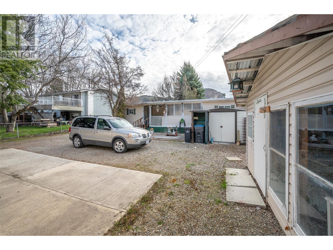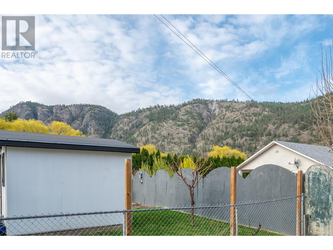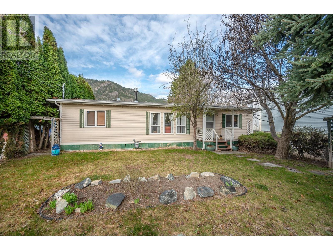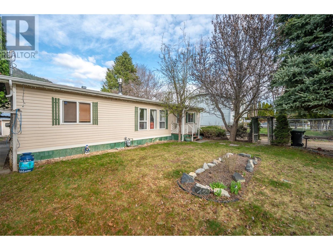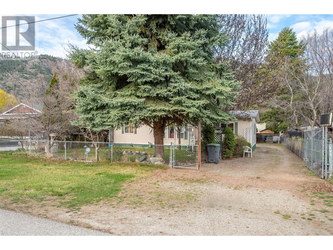1208 Willow Street, Okanagan Falls, British Columbia V0H 1R0 (26714336)
1208 Willow Street Okanagan Falls, British Columbia V0H 1R0
Interested?
Contact us for more information
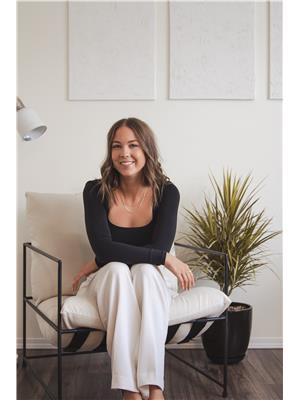
Nicalette Mccrae

484 Main Street
Penticton, British Columbia V2A 5C5
(250) 493-2244
(250) 492-6640
$650,000
Located at the end of a quiet cul de sac in Okanagan Falls, this charming three-bedroom, two-bathroom home is the perfect opportunity for first-time homebuyers looking for a family-friendly environment. The quiet town of Okanagan Falls is perfect for those starting off with littles! Situated close to schools, the beach, restaurants, hiking and shopping, this property offers convenience and a vibrant community atmosphere. The highlight of this property is the 30' x 24' detached garage/workshop, providing ample space for storage and hobbies. Enjoy the green house for all your growing desires! The additional parking is perfect for your RV, trailers and/or boat storage with the BONUS of having your own sani dump on the lot! AND a wired-in hot tub hook up! Don't miss out on this fantastic opportunity to own a cozy home in a desirable location. Contact your real estate agent or reach out to the listing representative to make this home your new family haven! (id:26472)
Property Details
| MLS® Number | 10309162 |
| Property Type | Single Family |
| Neigbourhood | Okanagan Falls |
| Community Features | Pets Allowed, Rentals Allowed |
| Parking Space Total | 1 |
Building
| Bathroom Total | 2 |
| Bedrooms Total | 3 |
| Appliances | Refrigerator, Dishwasher, Range - Gas, Washer & Dryer |
| Constructed Date | 1998 |
| Cooling Type | Central Air Conditioning |
| Heating Type | See Remarks |
| Stories Total | 1 |
| Size Interior | 1223 Sqft |
| Type | Manufactured Home |
| Utility Water | Municipal Water |
Parking
| See Remarks | |
| Detached Garage | 1 |
| R V |
Land
| Acreage | No |
| Current Use | Mobile Home |
| Sewer | Municipal Sewage System |
| Size Irregular | 0.18 |
| Size Total | 0.18 Ac|under 1 Acre |
| Size Total Text | 0.18 Ac|under 1 Acre |
| Zoning Type | Residential |
Rooms
| Level | Type | Length | Width | Dimensions |
|---|---|---|---|---|
| Main Level | 4pc Ensuite Bath | Measurements not available | ||
| Main Level | 4pc Bathroom | Measurements not available | ||
| Main Level | Foyer | 10'1'' x 9'6'' | ||
| Main Level | Laundry Room | 6'5'' x 7'6'' | ||
| Main Level | Primary Bedroom | 11'9'' x 11'7'' | ||
| Main Level | Dining Room | 8'5'' x 10'9'' | ||
| Main Level | Kitchen | 7' x 10'4'' | ||
| Main Level | Living Room | 10'9'' x 12'4'' | ||
| Main Level | Storage | 8'11'' x 7'9'' | ||
| Main Level | Bedroom | 10'2'' x 8'7'' | ||
| Main Level | Bedroom | 10'1'' x 11'2'' |
https://www.realtor.ca/real-estate/26714336/1208-willow-street-okanagan-falls-okanagan-falls


