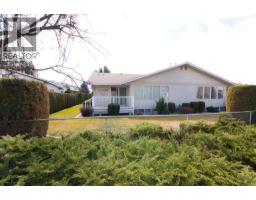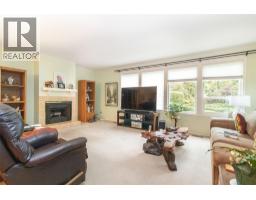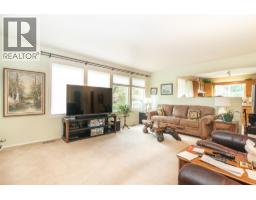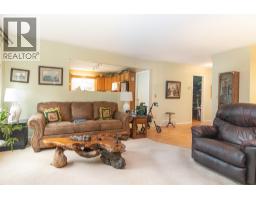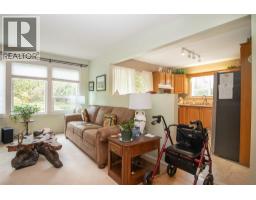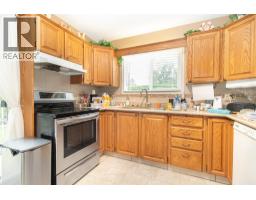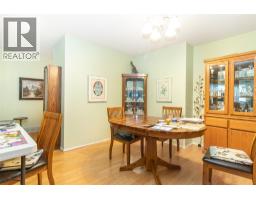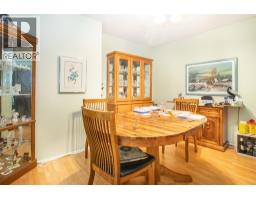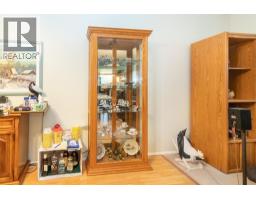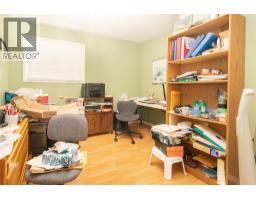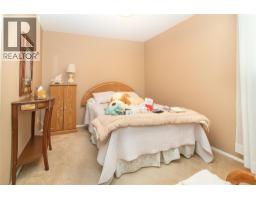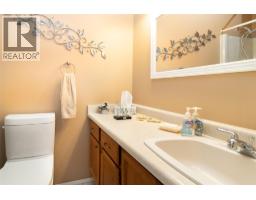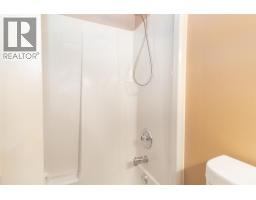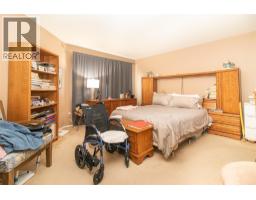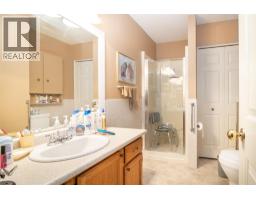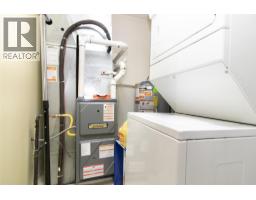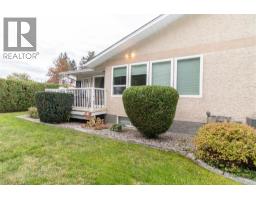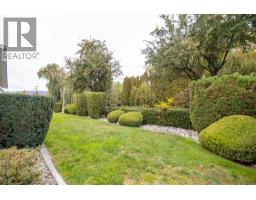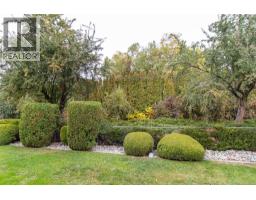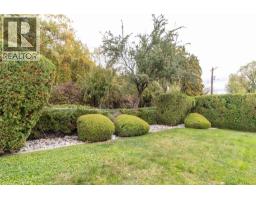1209 Brookside Avenue Unit# 2, Kelowna, British Columbia V1Y 5T5 (29015645)
1209 Brookside Avenue Unit# 2 Kelowna, British Columbia V1Y 5T5
Interested?
Contact us for more information

Mark Jontz
www.markjontz.com/
https://www.facebook.com/BeckyLapierreRealtorRoyalLePageKelo

Royal LePage Kelowna
#1 - 1890 Cooper Road
Kelowna, British Columbia V1Y 8B7
#1 - 1890 Cooper Road
Kelowna, British Columbia V1Y 8B7
(250) 860-1100
(250) 860-0595
royallepagekelowna.com/
2 Bedroom
2 Bathroom
1389 sqft
Central Air Conditioning
Forced Air, See Remarks
$469,000Maintenance,
$554.96 Monthly
Maintenance,
$554.96 MonthlyFabulous central location for this spacious one level townhome; 2 beds plus den; all rooms are a generous size; top choice location in complex on quiet side of complex; well maintained unit with numerous improvements over the years; Amenities close by, short distance to Capri Shopping Center (id:26472)
Property Details
| MLS® Number | 10366344 |
| Property Type | Single Family |
| Neigbourhood | Springfield/Spall |
| Community Name | Springbrook Gardens |
| Community Features | Seniors Oriented |
| Parking Space Total | 1 |
Building
| Bathroom Total | 2 |
| Bedrooms Total | 2 |
| Constructed Date | 1988 |
| Construction Style Attachment | Attached |
| Cooling Type | Central Air Conditioning |
| Heating Type | Forced Air, See Remarks |
| Stories Total | 1 |
| Size Interior | 1389 Sqft |
| Type | Row / Townhouse |
| Utility Water | Municipal Water |
Parking
| Attached Garage | 1 |
Land
| Acreage | No |
| Sewer | Municipal Sewage System |
| Size Total Text | Under 1 Acre |
Rooms
| Level | Type | Length | Width | Dimensions |
|---|---|---|---|---|
| Main Level | Full Ensuite Bathroom | Measurements not available | ||
| Main Level | Full Bathroom | Measurements not available | ||
| Main Level | Laundry Room | 8'0'' x 6'0'' | ||
| Main Level | Den | 11'8'' x 9'0'' | ||
| Main Level | Bedroom | 11'8'' x 9'6'' | ||
| Main Level | Primary Bedroom | 15'6'' x 14'0'' | ||
| Main Level | Kitchen | 11'2'' x 10'5'' | ||
| Main Level | Dining Room | 12'0'' x 11'0'' | ||
| Main Level | Living Room | 19'3'' x 18'0'' |
https://www.realtor.ca/real-estate/29015645/1209-brookside-avenue-unit-2-kelowna-springfieldspall


