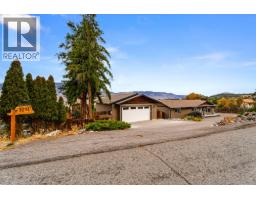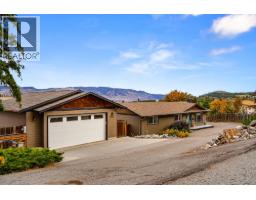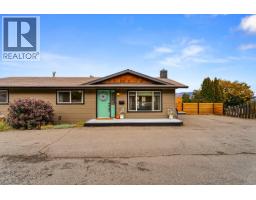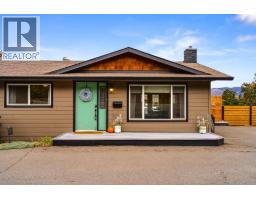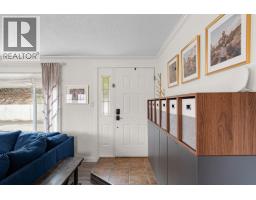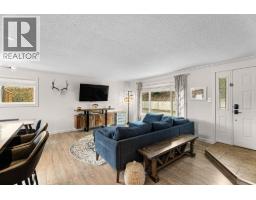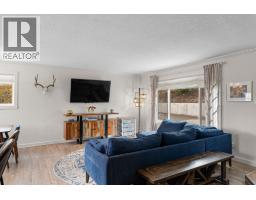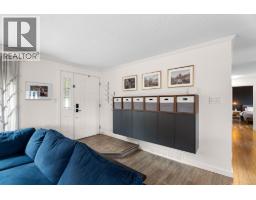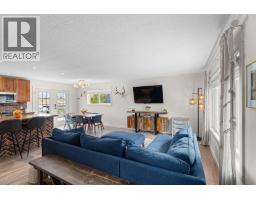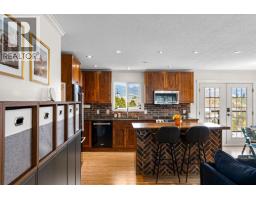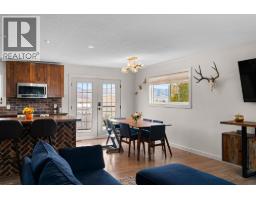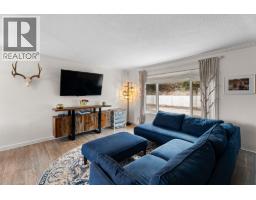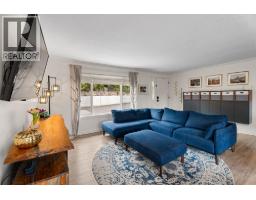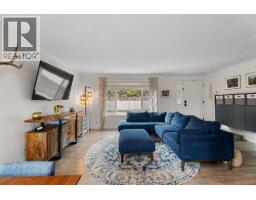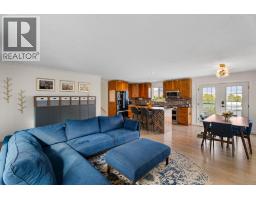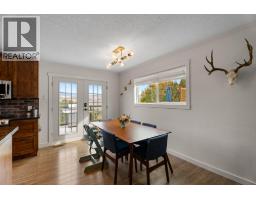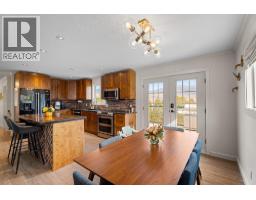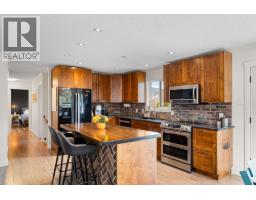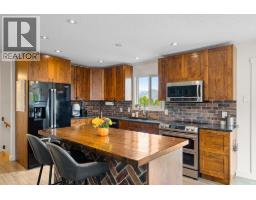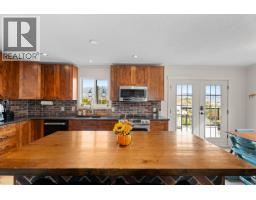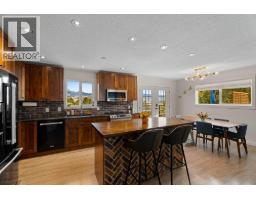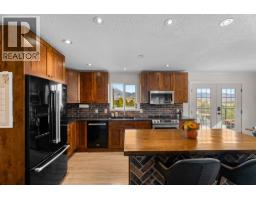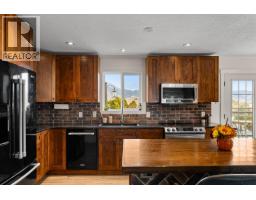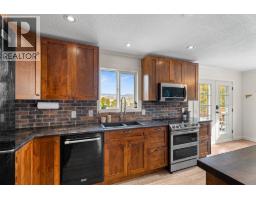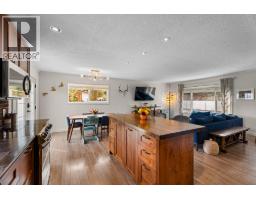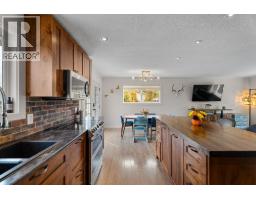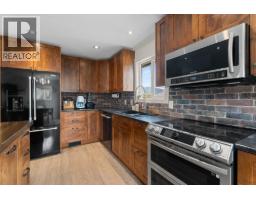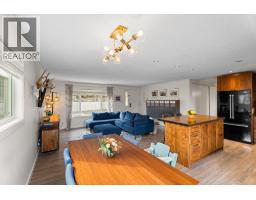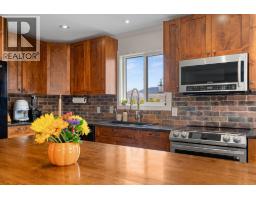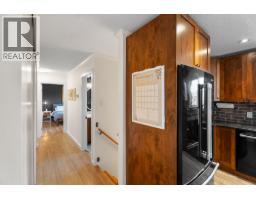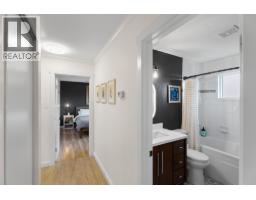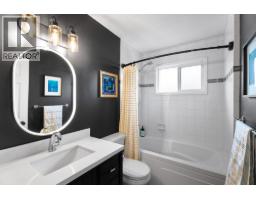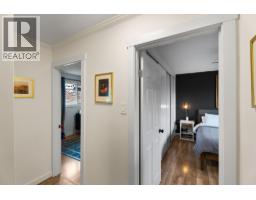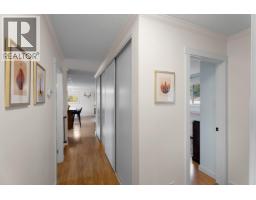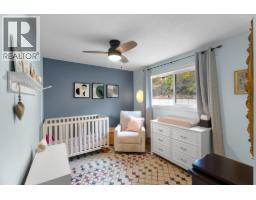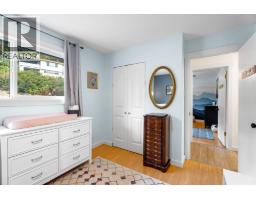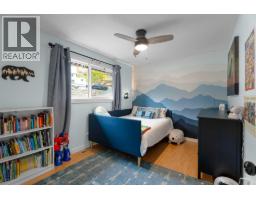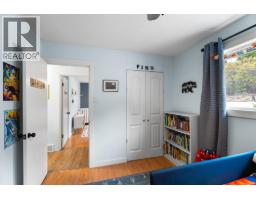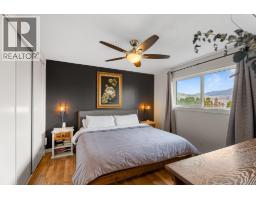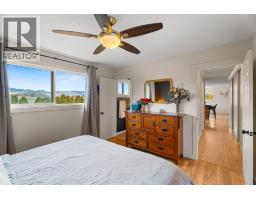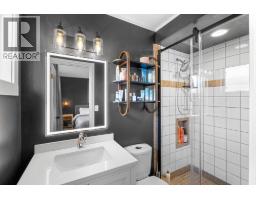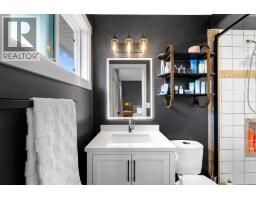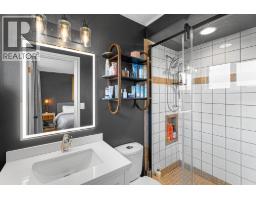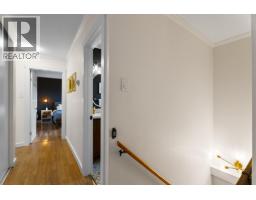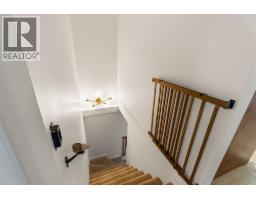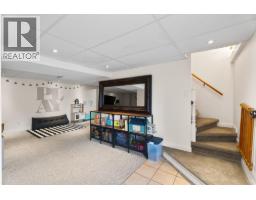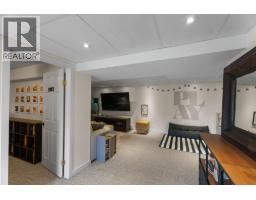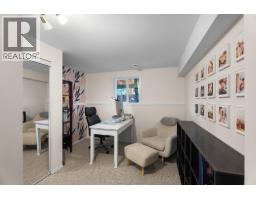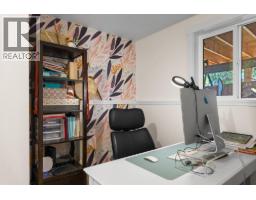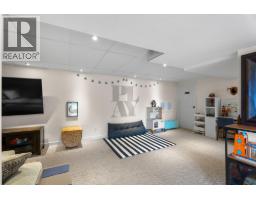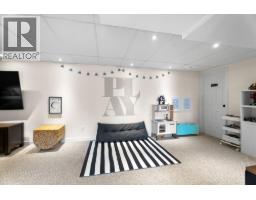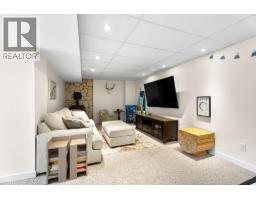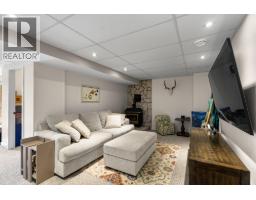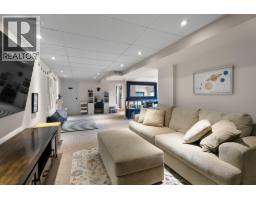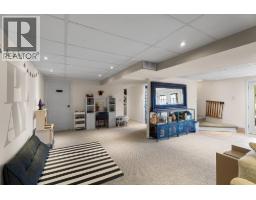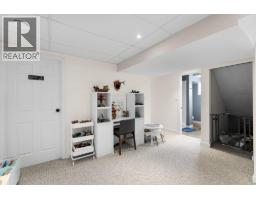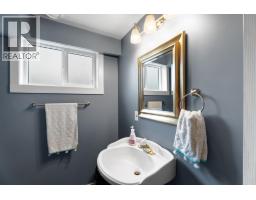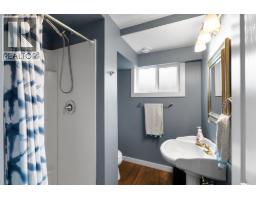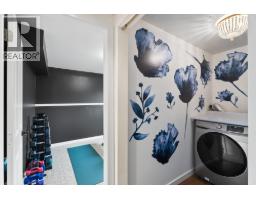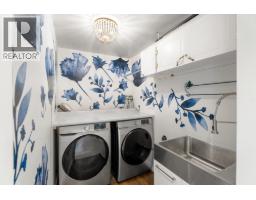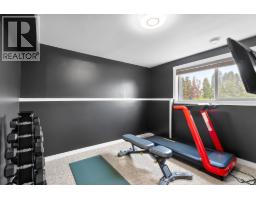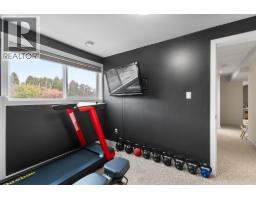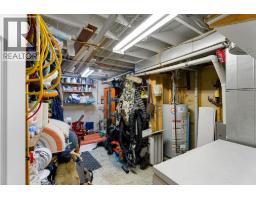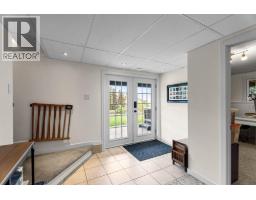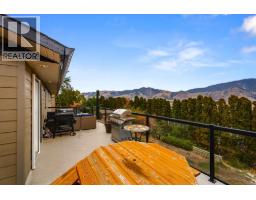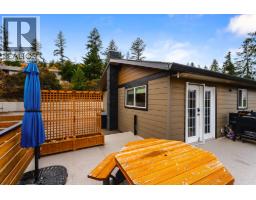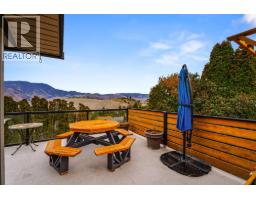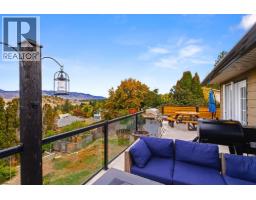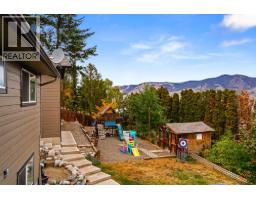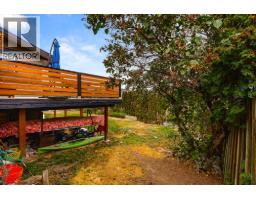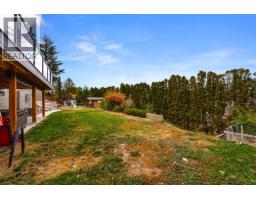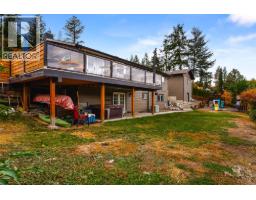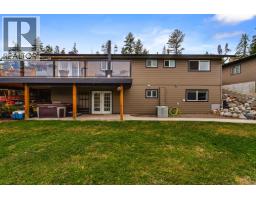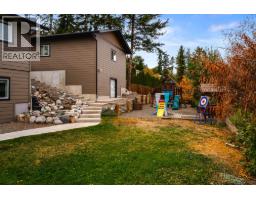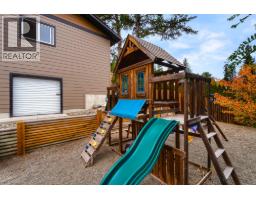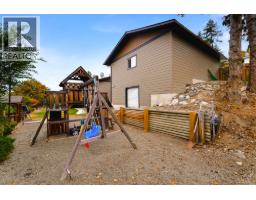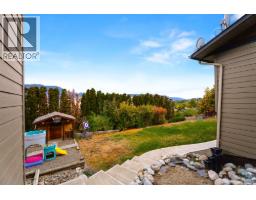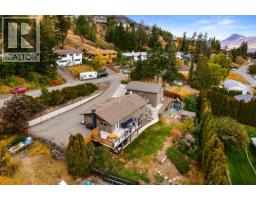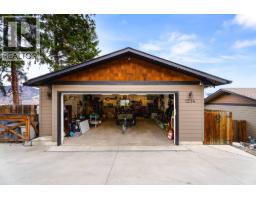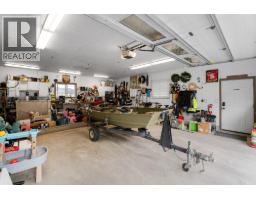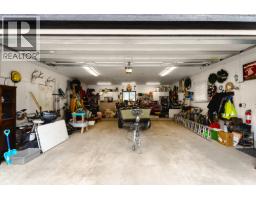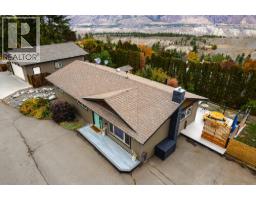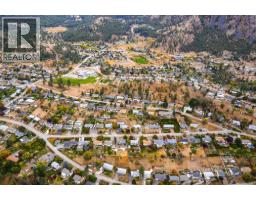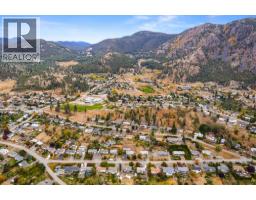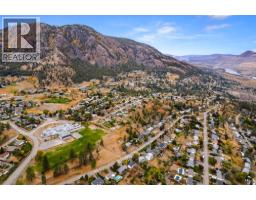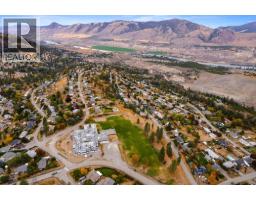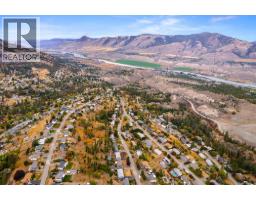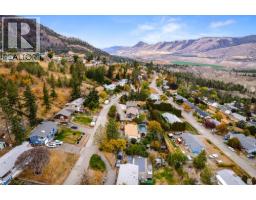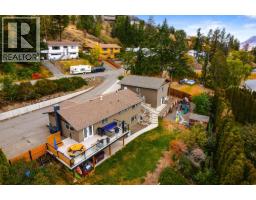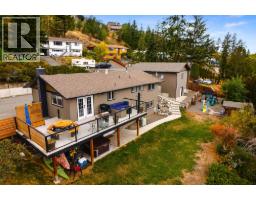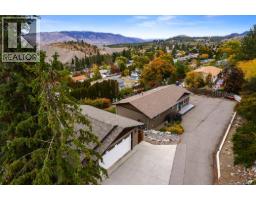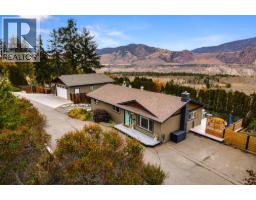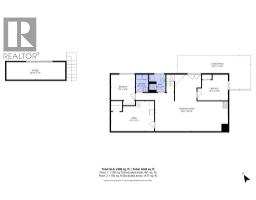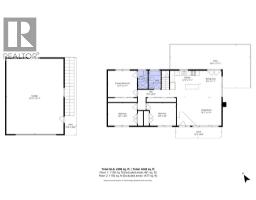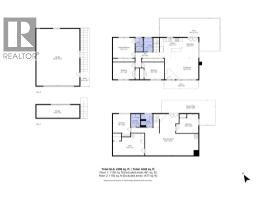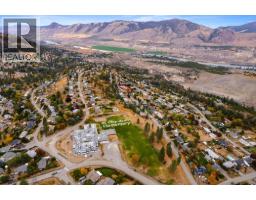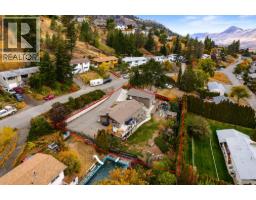1214 Belair Drive, Kamloops, British Columbia V2C 5G4 (28986433)
1214 Belair Drive Kamloops, British Columbia V2C 5G4
Interested?
Contact us for more information

Taj Sandur

258 Seymour Street
Kamloops, British Columbia V2C 2E5
(250) 374-3331
(250) 828-9544
https://www.remaxkamloops.ca/
$789,900
Welcome to your next home: 1214 Belair Drive! This well-loved Barnhartvale home combines big-lot living with modern updates and beautiful valley views. Set on a 0.33 acre lot, this 5 bed, 3 bath rancher with a daylight basement offers comfort and a flexible layout for families. The main floor features a bright and open living area with an updated kitchen, custom cabinetry, warm wood finishes, a tile backsplash, and a large island. It flows easily into the dining/living space, creating a warm inviting atmosphere. Three bedrooms are located on the main floor, including a primary suite with a modern ensuite. Updates include lighting, paint, some flooring, siding, halo board exterior insulation, and 200 amp service upgrade to give the home a fresh and cared-for look. Downstairs includes 2 additional bedrooms, a full 3 piece bathroom, a spacious rec room, and a dedicated laundry area. This layout works well for families who need extra room or space to grow. Outside, the home is a standout! The large detached two car garage includes partial storage underneath. The flat driveway provides plenty of parking, and the yard has ample room for play, gardening, or future outdoor projects. A deck off the main living area offers views of the valley and surrounding hilltops. Located in a family friendly neighbourhood just down the street from the school, this home offers space, comfort, & strong value with room to make it your own. (id:26472)
Property Details
| MLS® Number | 10365771 |
| Property Type | Single Family |
| Neigbourhood | Barnhartvale |
| Parking Space Total | 2 |
Building
| Bathroom Total | 3 |
| Bedrooms Total | 5 |
| Architectural Style | Ranch |
| Constructed Date | 1972 |
| Construction Style Attachment | Detached |
| Cooling Type | Central Air Conditioning |
| Heating Type | Forced Air |
| Stories Total | 2 |
| Size Interior | 2280 Sqft |
| Type | House |
| Utility Water | Municipal Water |
Parking
| See Remarks | |
| Detached Garage | 2 |
| Oversize | |
| R V | 1 |
Land
| Acreage | No |
| Sewer | Municipal Sewage System |
| Size Irregular | 0.33 |
| Size Total | 0.33 Ac|under 1 Acre |
| Size Total Text | 0.33 Ac|under 1 Acre |
| Zoning Type | Unknown |
Rooms
| Level | Type | Length | Width | Dimensions |
|---|---|---|---|---|
| Lower Level | Utility Room | 17'5'' x 12'2'' | ||
| Lower Level | Bedroom | 9'9'' x 10'4'' | ||
| Lower Level | 3pc Bathroom | 6'7'' x 7'1'' | ||
| Lower Level | Recreation Room | 29'6'' x 22'10'' | ||
| Lower Level | Bedroom | 12'4'' x 10'6'' | ||
| Main Level | Bedroom | 12'3'' x 9'5'' | ||
| Main Level | Bedroom | 12'1'' x 9'5'' | ||
| Main Level | 3pc Ensuite Bath | 4'2'' x 7'7'' | ||
| Main Level | Primary Bedroom | 12'1'' x 11'1'' | ||
| Main Level | 4pc Bathroom | 5'1'' x 7'7'' | ||
| Main Level | Dining Room | 9'0'' x 11'1'' | ||
| Main Level | Kitchen | 12'5'' x 11'1'' | ||
| Main Level | Living Room | 18'7'' x 11'9'' |
https://www.realtor.ca/real-estate/28986433/1214-belair-drive-kamloops-barnhartvale


