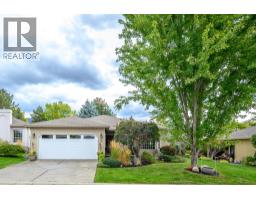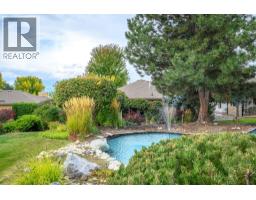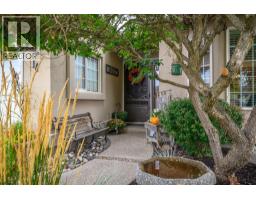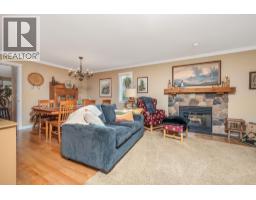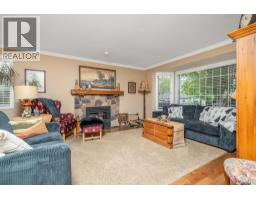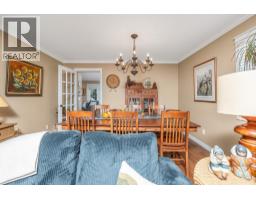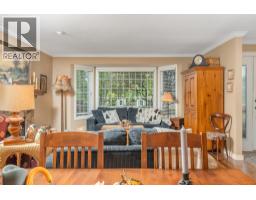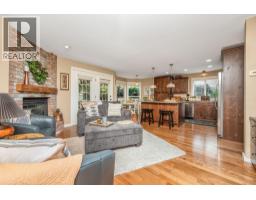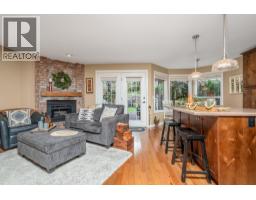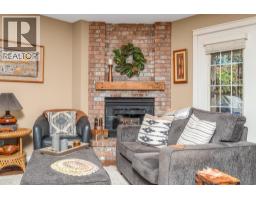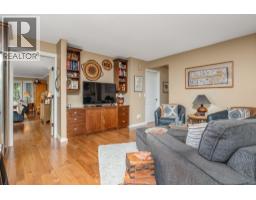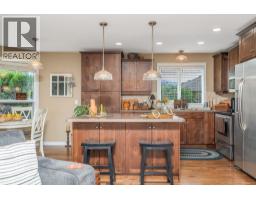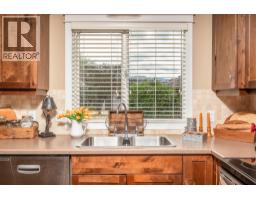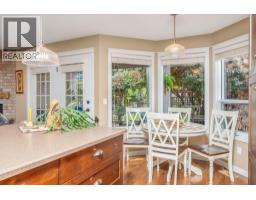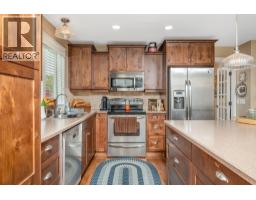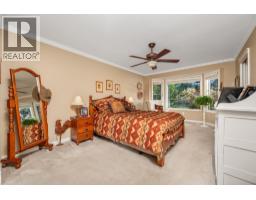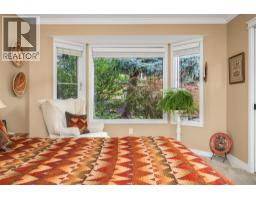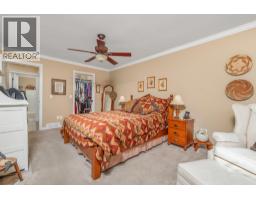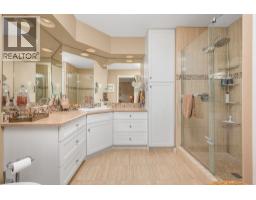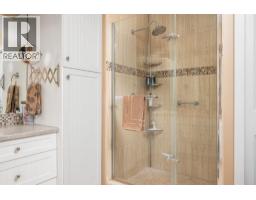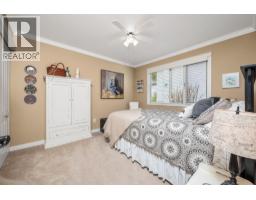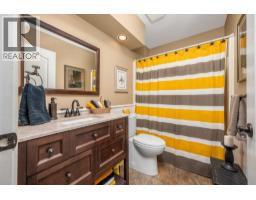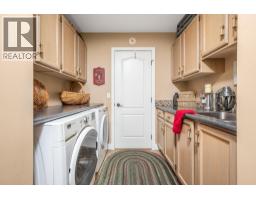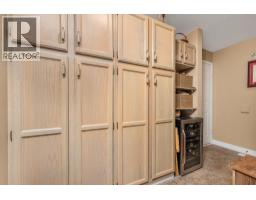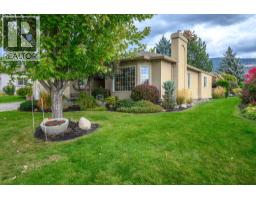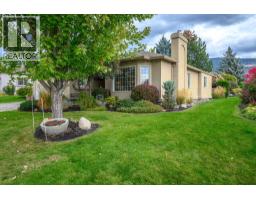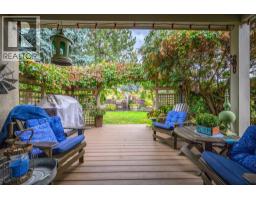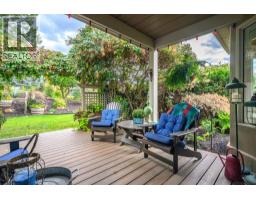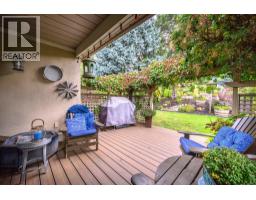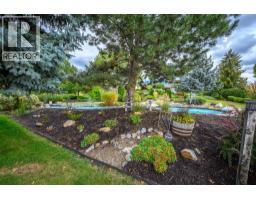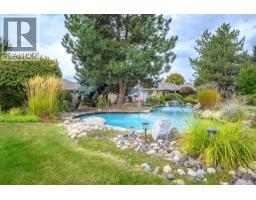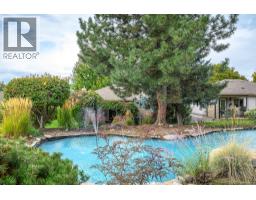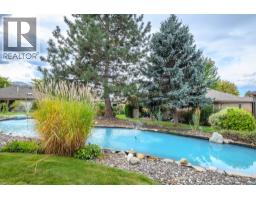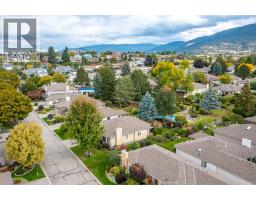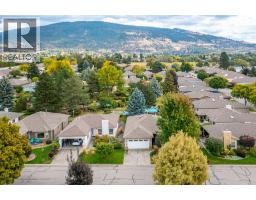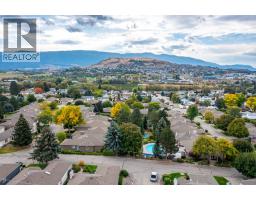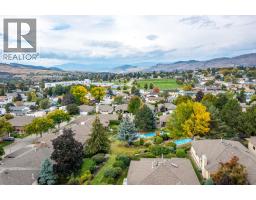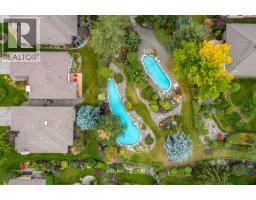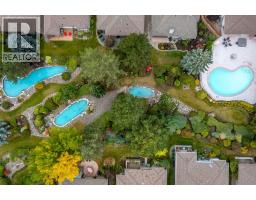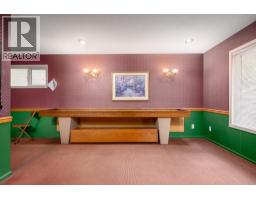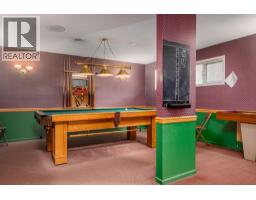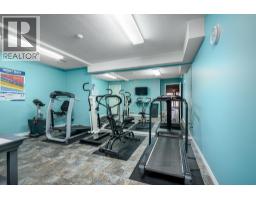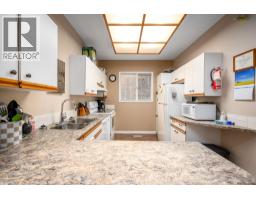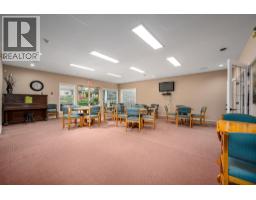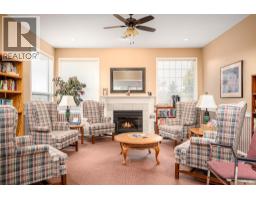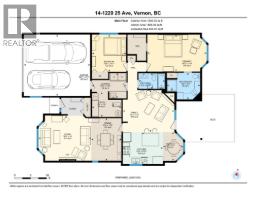1220 25 Avenue Unit# 14, Vernon, British Columbia V1T 9A1 (28944178)
1220 25 Avenue Unit# 14 Vernon, British Columbia V1T 9A1
Interested?
Contact us for more information

Heather Angel

4007 - 32nd Street
Vernon, British Columbia V1T 5P2
(250) 545-5371
(250) 542-3381
$749,000Maintenance, Reserve Fund Contributions, Ground Maintenance, Property Management, Recreation Facilities, Sewer, Waste Removal, Water
$384 Monthly
Maintenance, Reserve Fund Contributions, Ground Maintenance, Property Management, Recreation Facilities, Sewer, Waste Removal, Water
$384 Monthly*OPEN HOUSE Sunday Oct 5 11-1pm* Welcome to Sandpiper, the highly sought-after 55+ community atop East Hill, it's the one you’ve been waiting for! Backing onto serene ponds and lush gardens, this beautifully maintained 2-bedroom, 2-bathroom rancher offers just under 1,500 sq. ft. of move-in ready living space. The home exudes warmth and sophistication, with gorgeous hardwood floors flowing throughout, elegant crown moulding, tasteful wainscoting and high-end finishings that elevate each space. Practical touches abound, including abundant storage, built-in cabinetry, and a convenient sink in the laundry room. Cozy fireplaces grace both the family room and living room, offering charm and ambiance. Entertaining is effortless: step out to the BEAUTIFUL private covered deck with low-maintenance composite decking and an existing natural gas BBQ hookup, ideal for relaxed outdoor living. The spacious primary bedroom offers a serene retreat complete with an ensuite and refined detailing throughout. Rounding out the offering is a double car garage and the low-maintenance lifestyle that Sandpiper promises. Residents also enjoy access to a pool, clubhouse, and a friendly, welcoming community. Beautifully cared for and ready to go, move in and enjoy. (id:26472)
Property Details
| MLS® Number | 10364744 |
| Property Type | Single Family |
| Neigbourhood | East Hill |
| Community Name | Sandpiper |
| Community Features | Recreational Facilities, Seniors Oriented |
| Parking Space Total | 4 |
| Structure | Clubhouse |
| View Type | View (panoramic) |
Building
| Bathroom Total | 2 |
| Bedrooms Total | 2 |
| Amenities | Clubhouse, Recreation Centre |
| Appliances | Refrigerator, Dishwasher, Dryer, Range - Electric, Microwave, Washer |
| Architectural Style | Ranch |
| Basement Type | Crawl Space |
| Constructed Date | 1990 |
| Construction Style Attachment | Detached |
| Cooling Type | Central Air Conditioning |
| Fireplace Fuel | Gas |
| Fireplace Present | Yes |
| Fireplace Total | 2 |
| Fireplace Type | Unknown |
| Heating Type | Forced Air, See Remarks |
| Stories Total | 1 |
| Size Interior | 1485 Sqft |
| Type | House |
| Utility Water | Municipal Water |
Parking
| Attached Garage | 2 |
Land
| Acreage | No |
| Sewer | Municipal Sewage System |
| Size Total Text | Under 1 Acre |
| Zoning Type | Unknown |
Rooms
| Level | Type | Length | Width | Dimensions |
|---|---|---|---|---|
| Main Level | Dining Room | 9'4'' x 13'2'' | ||
| Main Level | Living Room | 16'5'' x 14' | ||
| Main Level | Laundry Room | 10'9'' x 7'10'' | ||
| Main Level | Bedroom | 10'8'' x 11'7'' | ||
| Main Level | Full Bathroom | 8'4'' x 4'10'' | ||
| Main Level | Full Ensuite Bathroom | 10'4'' x 8'3'' | ||
| Main Level | Primary Bedroom | 18'5'' x 11'6'' | ||
| Main Level | Family Room | 16'1'' x 13' | ||
| Main Level | Dining Nook | 6'3'' x 8'11'' | ||
| Main Level | Kitchen | 12'6'' x 9'11'' |
https://www.realtor.ca/real-estate/28944178/1220-25-avenue-unit-14-vernon-east-hill


