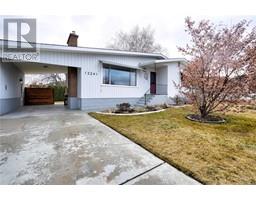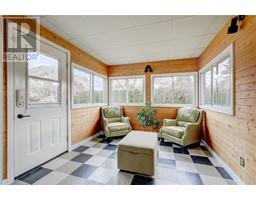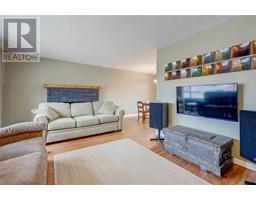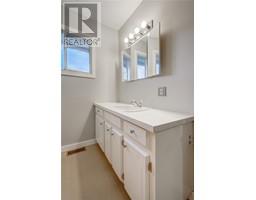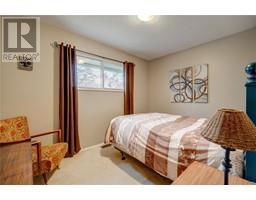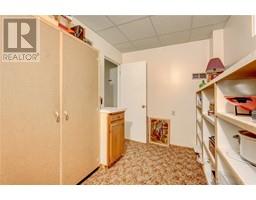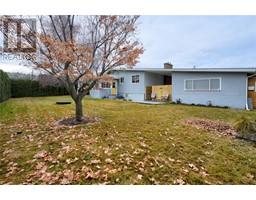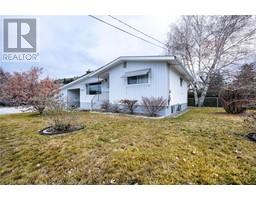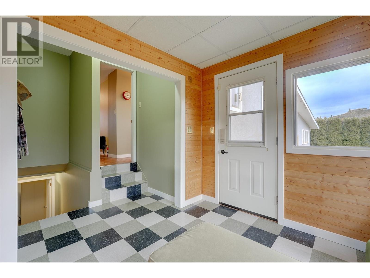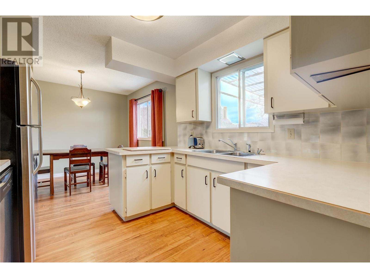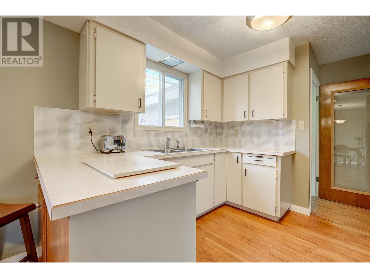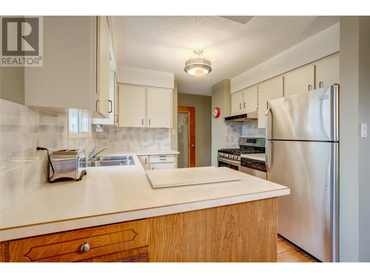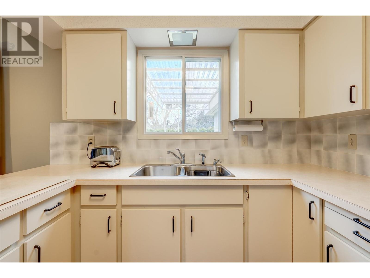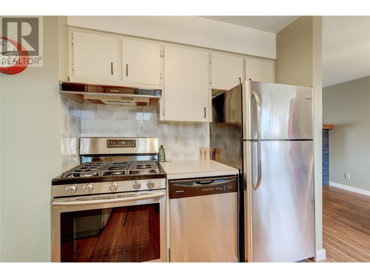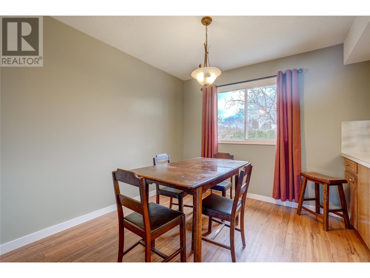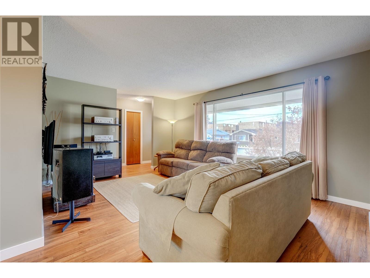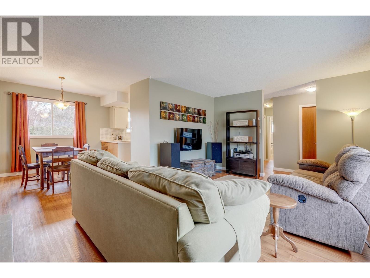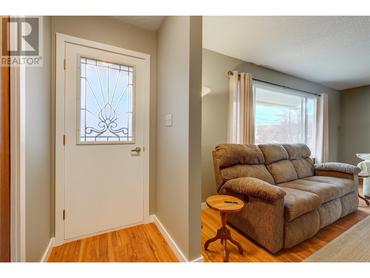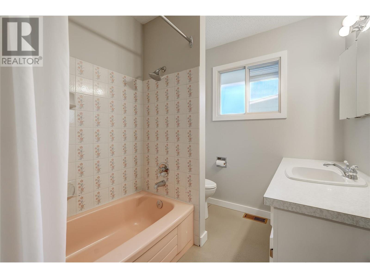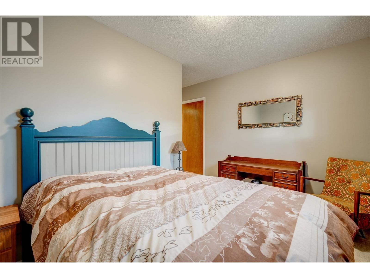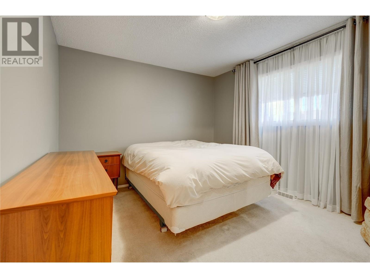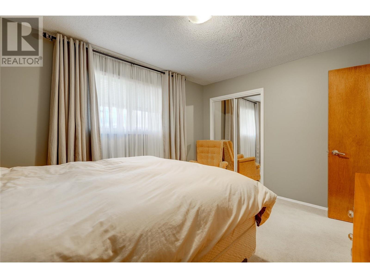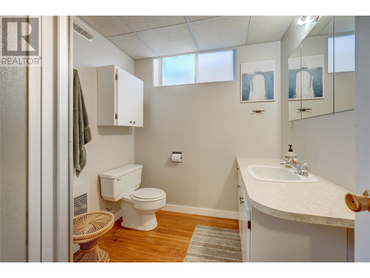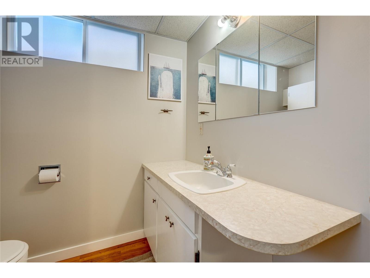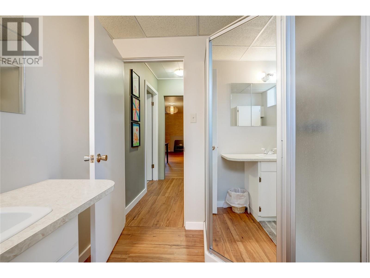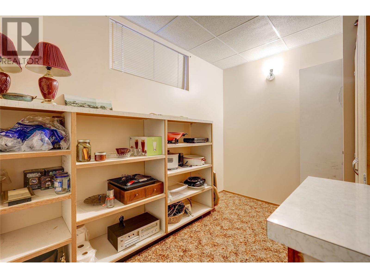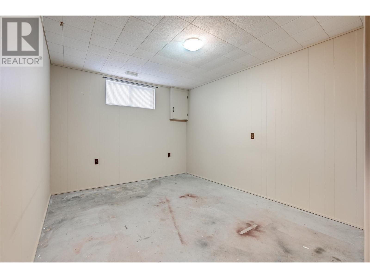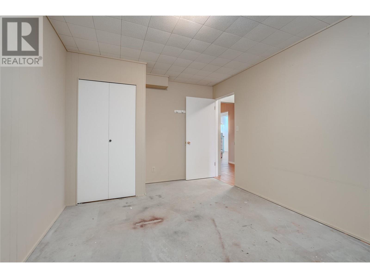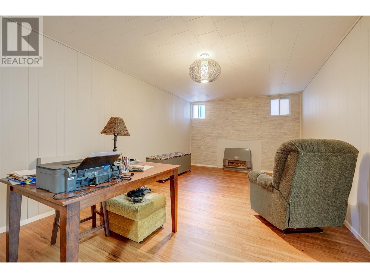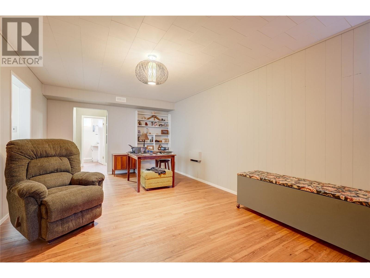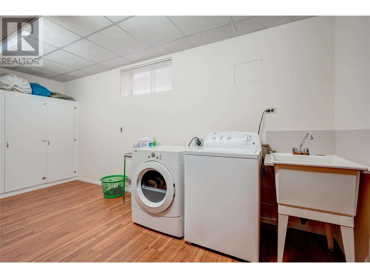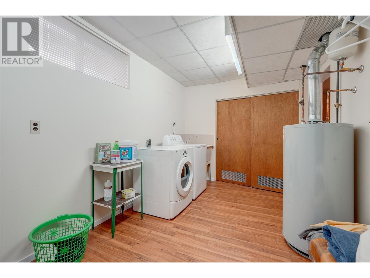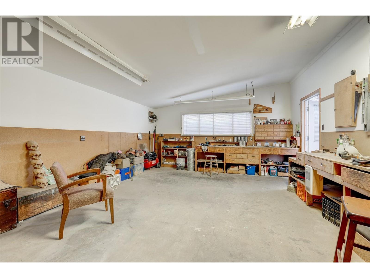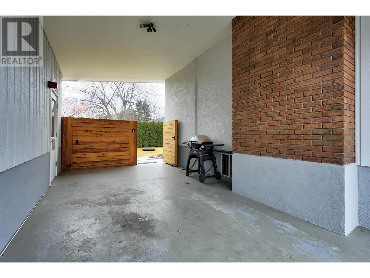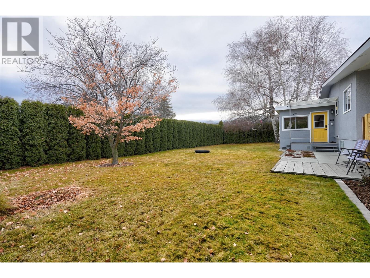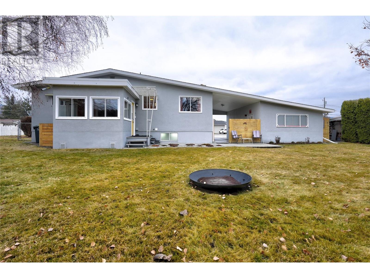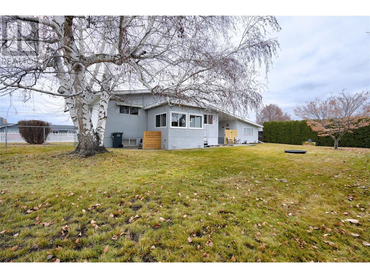12241 Saunders Crescent, Summerland, British Columbia V0H 1Z0 (26390034)
12241 Saunders Crescent Summerland, British Columbia V0H 1Z0
Interested?
Contact us for more information

Dave Hughes

104 - 399 Main Street
Penticton, British Columbia V2A 5B7
(778) 476-7778
(778) 476-7776
www.chamberlainpropertygroup.ca/
$769,000
You've found it! Wonderful 2 + 1 bedroom family &/or retirement home only a few blocks from downtown AND Giants Head elementary school & Dale Meadows sports fields. Absolutely immaculate condition with updates including flooring, painting inside & out, appliances, furnace, h/w tank & roof. Beautiful, fenced lot with very private backyard, mature landscape, tons of parking & RV space. Very handy 350 sq ft garage/shop/ man cave plus open carport. Just a super location & popular neighbourhood. (id:26472)
Property Details
| MLS® Number | 10302052 |
| Property Type | Single Family |
| Neigbourhood | Main Town |
| Amenities Near By | Recreation, Schools |
| Community Features | Family Oriented |
| View Type | Mountain View |
Building
| Bathroom Total | 2 |
| Bedrooms Total | 3 |
| Appliances | Range - Gas |
| Basement Type | Full |
| Constructed Date | 1970 |
| Construction Style Attachment | Detached |
| Cooling Type | Central Air Conditioning |
| Heating Type | Forced Air, See Remarks |
| Roof Material | Asphalt Shingle |
| Roof Style | Unknown |
| Stories Total | 2 |
| Size Interior | 2881 Sqft |
| Type | House |
| Utility Water | Municipal Water |
Parking
| See Remarks | |
| Covered | |
| R V |
Land
| Access Type | Easy Access |
| Acreage | No |
| Land Amenities | Recreation, Schools |
| Landscape Features | Landscaped |
| Sewer | Municipal Sewage System |
| Size Irregular | 0.23 |
| Size Total | 0.23 Ac|under 1 Acre |
| Size Total Text | 0.23 Ac|under 1 Acre |
| Zoning Type | Residential |
Rooms
| Level | Type | Length | Width | Dimensions |
|---|---|---|---|---|
| Basement | Storage | 7'5'' x 11'2'' | ||
| Basement | Recreation Room | 11'10'' x 21'1'' | ||
| Basement | Laundry Room | 8'8'' x 17'6'' | ||
| Basement | Bedroom | 10'3'' x 14'9'' | ||
| Basement | 3pc Bathroom | Measurements not available | ||
| Main Level | Sunroom | 9'11'' x 9'6'' | ||
| Main Level | Living Room | 12'4'' x 18'0'' | ||
| Main Level | Kitchen | 9'8'' x 8'11'' | ||
| Main Level | Dining Room | 10'1'' x 9'4'' | ||
| Main Level | Bedroom | 11'11'' x 11'11'' | ||
| Main Level | 4pc Bathroom | Measurements not available | ||
| Main Level | Primary Bedroom | 10'9'' x 12'11'' |
https://www.realtor.ca/real-estate/26390034/12241-saunders-crescent-summerland-main-town


