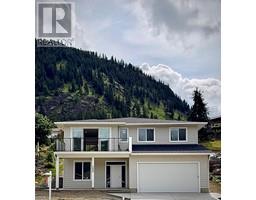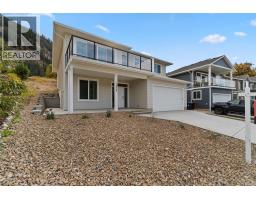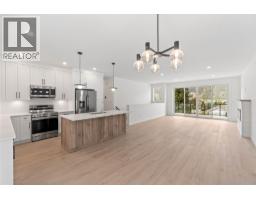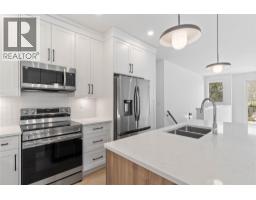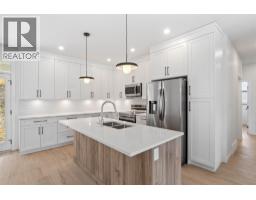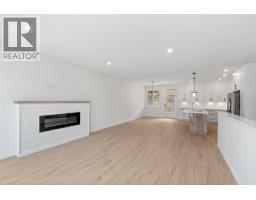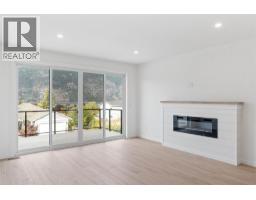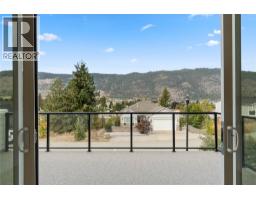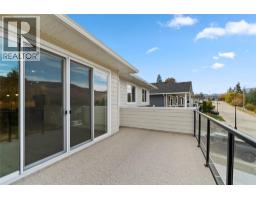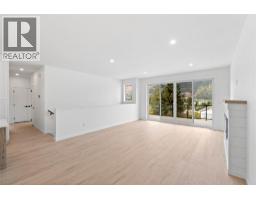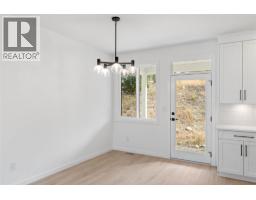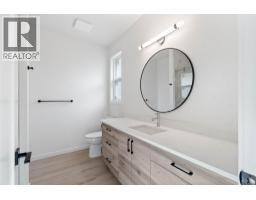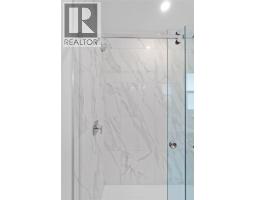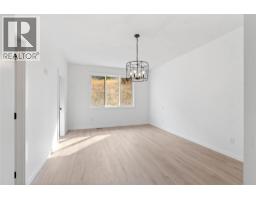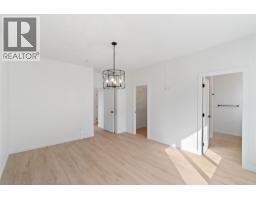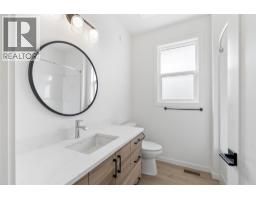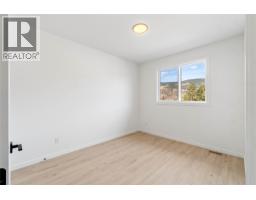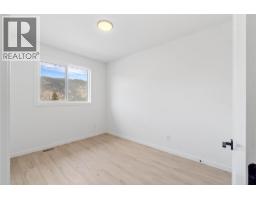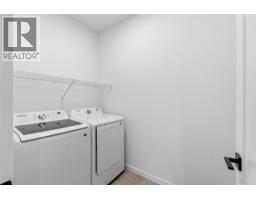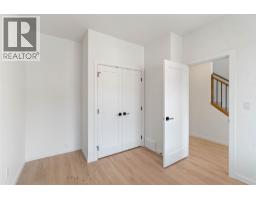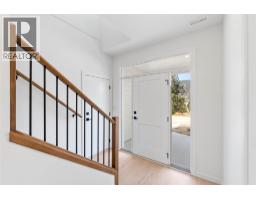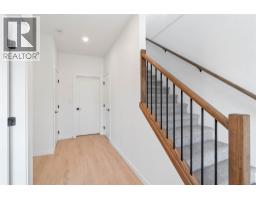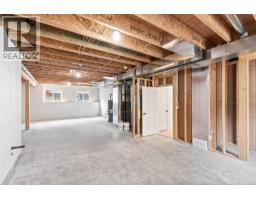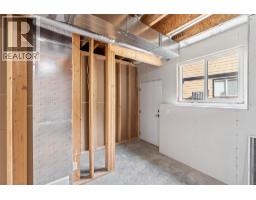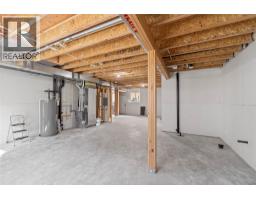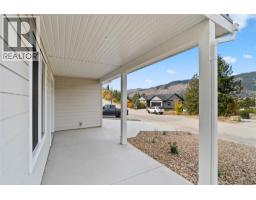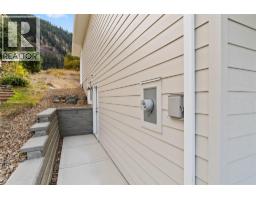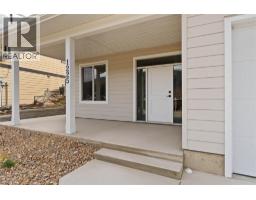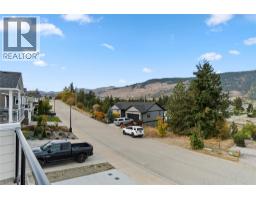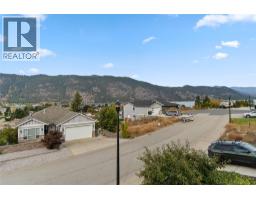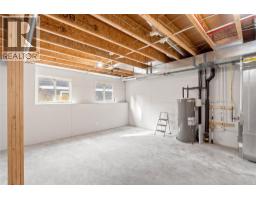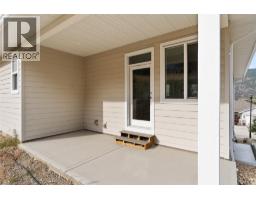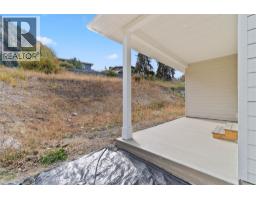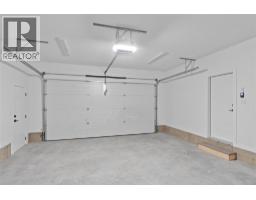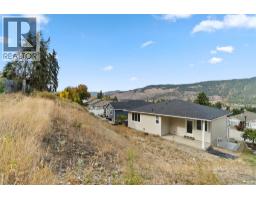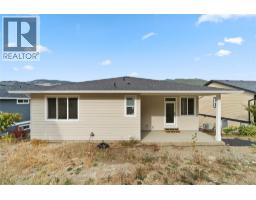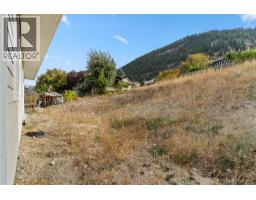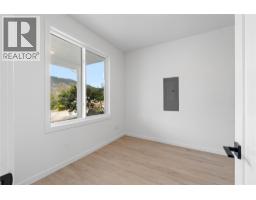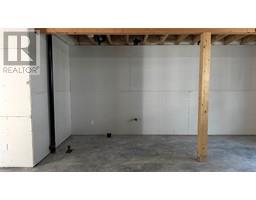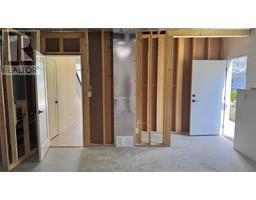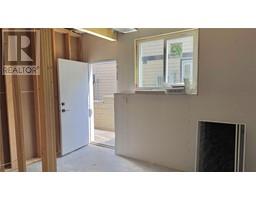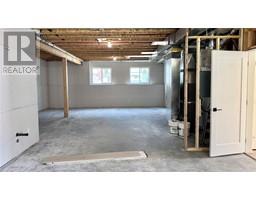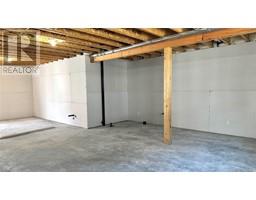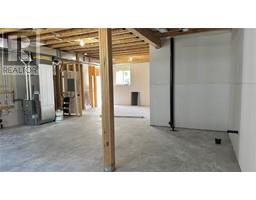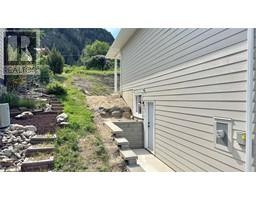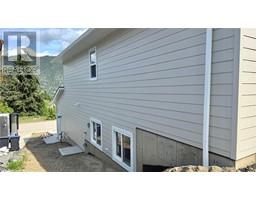1225 Montgomery Place, Chase, British Columbia V0E 1M0 (27964988)
1225 Montgomery Place Chase, British Columbia V0E 1M0
Interested?
Contact us for more information

Francis Ramunno

800 Seymour Street
Kamloops, British Columbia V2C 2H5
(250) 374-1461
(250) 374-0752
$739,900
Welcome home! NO GST FOR 1st TIME BUYERS (see BC Gov Qualifications and Exemptions) Quality built brand new home with attention to detail in this 3 bed den/4th bedroom 2 bath home with partially finished basement with seperate entry. Functional basement layout would be ideal for a 1 or 2 bed suite as a mortgage helper. Full appliance package including washer/dryer. Generous sized primary bedroom with walk in closet and ensuite with custom tile shower. Upper floor features 2 additional bedrooms and 4 piece bathroom for guests or a growing family! Large open concept living/dining room with access to front deck through oversize double sliding glass doors to take in the mountain and lake views. Custom millwork with quartz countertops and S/S appliances. Cozy linear electric fireplace adds a nice touch of ambiance. Covered rear patio. Walking distance to Chase's amenities and only a few minutes from Little Shuswap Lake. Covered by a 2-5-10 Home Warranty policy. Call now for details and showings. GST applies. (id:26472)
Property Details
| MLS® Number | 10336967 |
| Property Type | Single Family |
| Neigbourhood | Chase |
| Community Features | Pets Allowed |
| Features | Balcony |
| Parking Space Total | 2 |
| View Type | Lake View, Mountain View |
Building
| Bathroom Total | 2 |
| Bedrooms Total | 3 |
| Appliances | Range, Refrigerator, Dishwasher, Microwave, Washer & Dryer |
| Constructed Date | 2024 |
| Construction Style Attachment | Detached |
| Cooling Type | Central Air Conditioning |
| Exterior Finish | Other |
| Fireplace Fuel | Electric |
| Fireplace Present | Yes |
| Fireplace Total | 1 |
| Fireplace Type | Unknown |
| Flooring Type | Carpeted, Laminate |
| Heating Type | Forced Air |
| Roof Material | Asphalt Shingle |
| Roof Style | Unknown |
| Stories Total | 2 |
| Size Interior | 1804 Sqft |
| Type | House |
| Utility Water | Municipal Water |
Parking
| Attached Garage | 2 |
Land
| Acreage | No |
| Sewer | Municipal Sewage System |
| Size Irregular | 0.19 |
| Size Total | 0.19 Ac|under 1 Acre |
| Size Total Text | 0.19 Ac|under 1 Acre |
| Zoning Type | Unknown |
Rooms
| Level | Type | Length | Width | Dimensions |
|---|---|---|---|---|
| Basement | Foyer | 5' x 5' | ||
| Basement | Den | 10' x 13' | ||
| Main Level | Great Room | 15' x 20' | ||
| Main Level | Full Bathroom | Measurements not available | ||
| Main Level | Full Ensuite Bathroom | Measurements not available | ||
| Main Level | Bedroom | 10' x 12'2'' | ||
| Main Level | Bedroom | 9'6'' x 12'4'' | ||
| Main Level | Primary Bedroom | 12'6'' x 16' | ||
| Main Level | Dining Room | 13' x 11'4'' | ||
| Main Level | Kitchen | 13' x 8'6'' |
https://www.realtor.ca/real-estate/27964988/1225-montgomery-place-chase-chase


