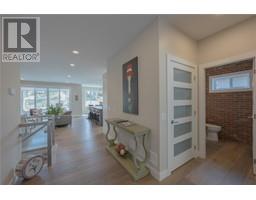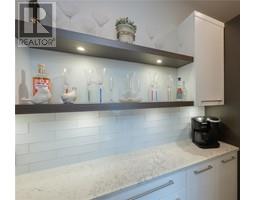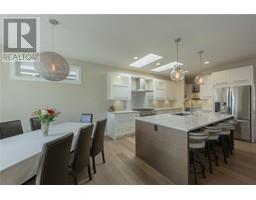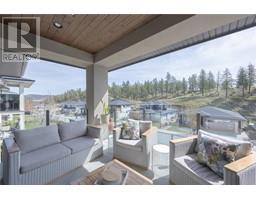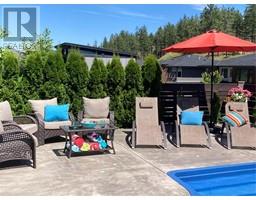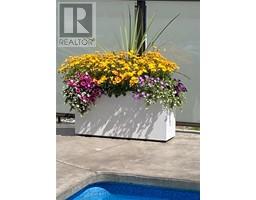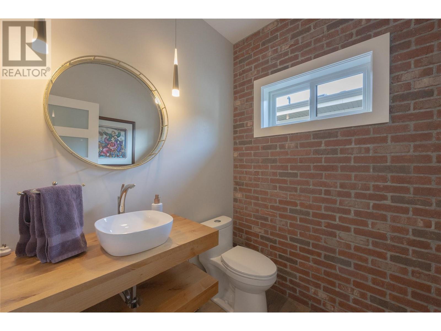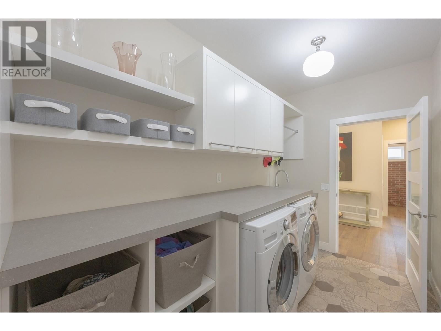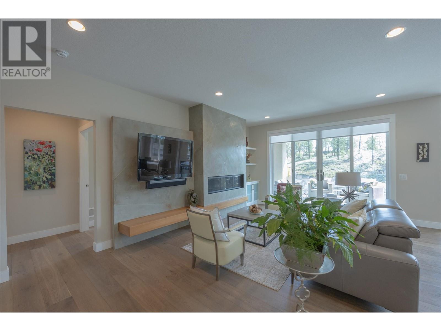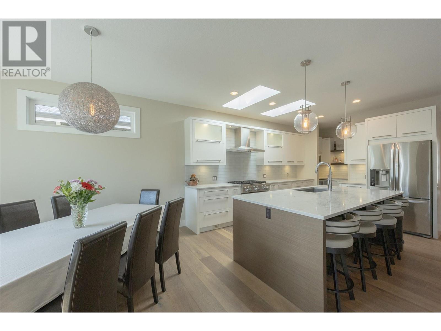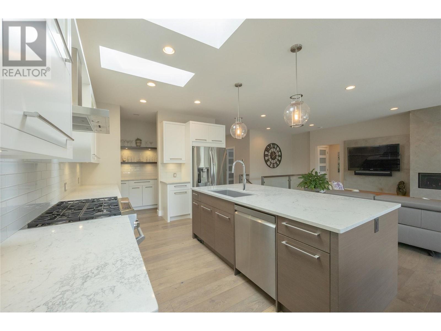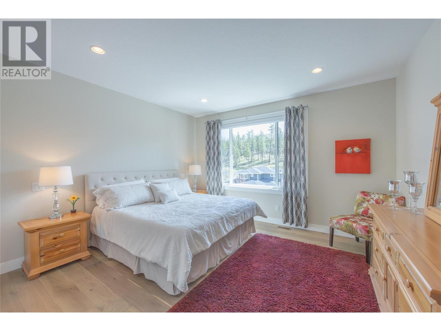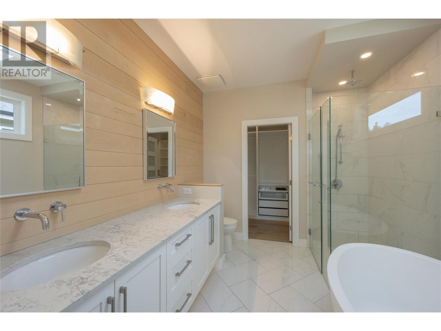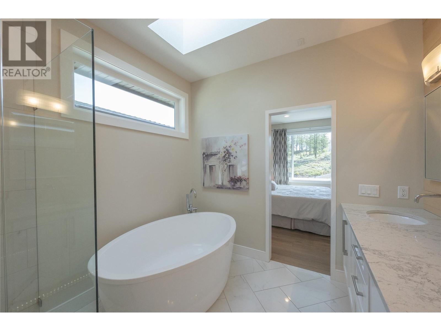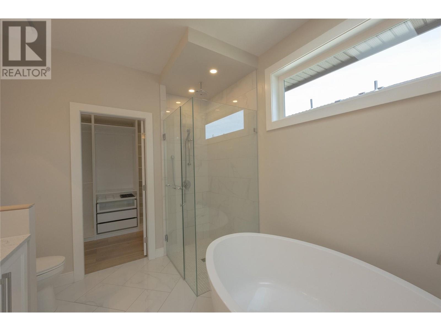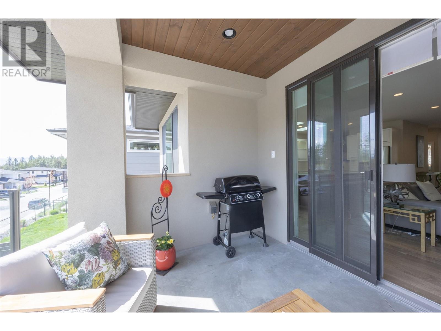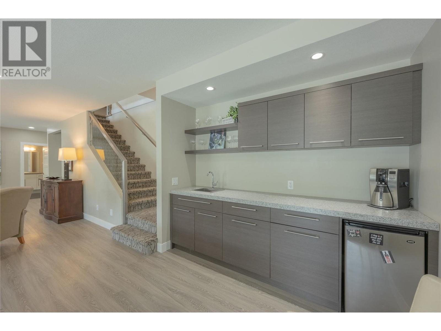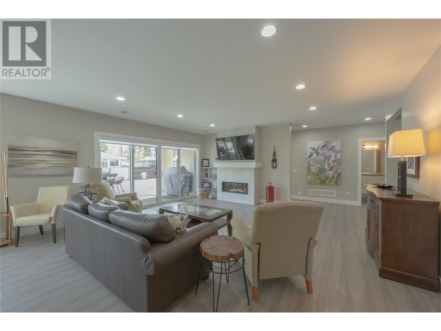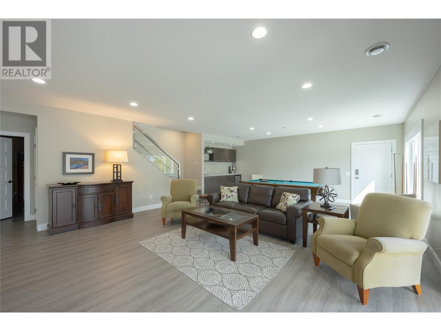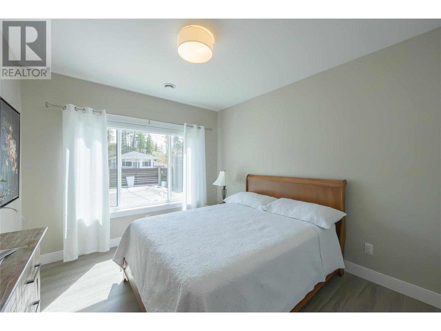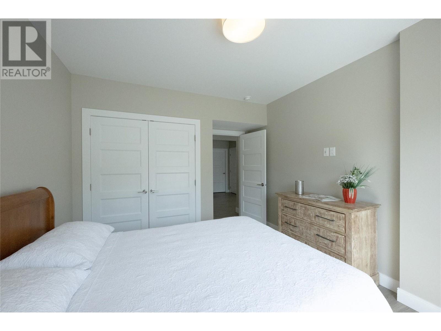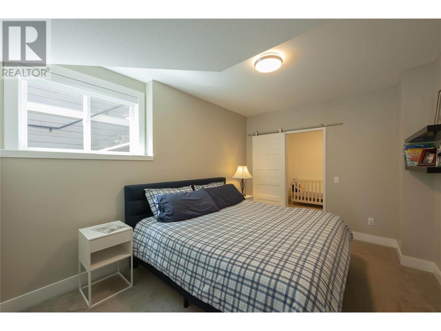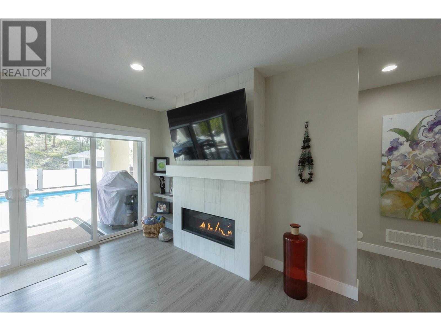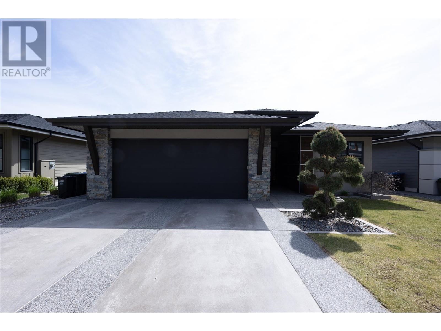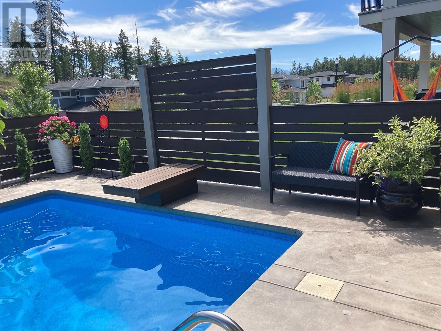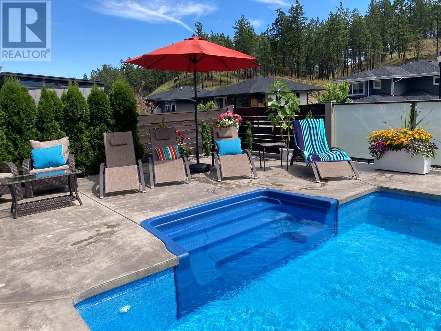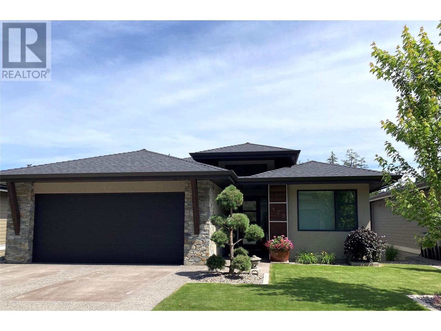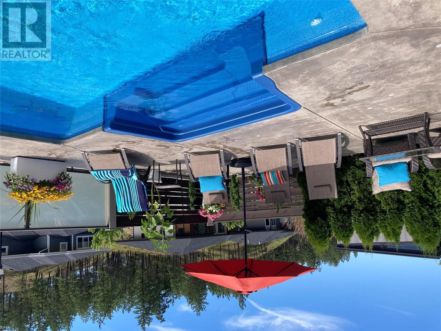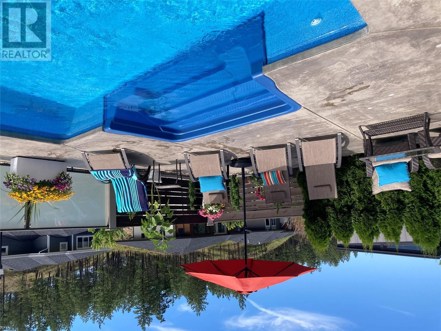123 Split Pine Court, Kelowna, British Columbia V1V 3G3 (26802370)
123 Split Pine Court Kelowna, British Columbia V1V 3G3
Interested?
Contact us for more information
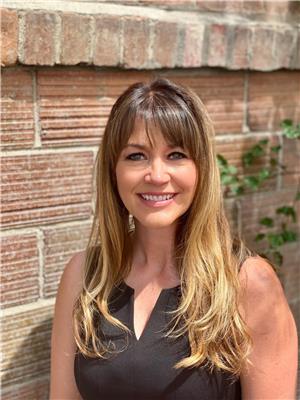
Carla Green
carlagreen.macrealty.com/

2700 Richter St
Kelowna, British Columbia V1Y 2R5
(250) 860-4300
(250) 860-1600

Maria Reed
www.houseandhomerealtygroup.ca/
https://www.facebook.com/profile.php?id=61552142983198

2700 Richter St
Kelowna, British Columbia V1Y 2R5
(250) 860-4300
(250) 860-1600
$1,500,000
House and Home Realty Group have the privilege of presenting this walk-out rancher, family home with salt water pool in Wilden. Located on a quiet cul de sac with Mountain Views, close to walking and hiking trails. Meticulously maintained with attention to detail in finishing materials you will not be disappointed. Two gas fireplaces inside, outdoor fire bowl, and upper patio heater. The walk in servery/pantry will not disappoint. 4 bedrooms with a bonus den off of one of the lower level bedrooms. The Primary is roomy and has a walk in closet with enough space for 2 wardrobes. The Lower level is laid out in such a way that even a busy family has space to move and play. Sliding doors open up to the pool deck with room for entertaining and lounging. The East-Southeast facing pool means that it gets plenty of sunshine for those beautiful Okanagan summers. Don't forget to click on the virtual tour. (id:26472)
Property Details
| MLS® Number | 10310671 |
| Property Type | Single Family |
| Neigbourhood | Wilden |
| Amenities Near By | Park, Recreation, Schools, Shopping |
| Community Features | Family Oriented, Pets Allowed |
| Features | Private Setting, Central Island, One Balcony |
| Parking Space Total | 4 |
| Pool Type | Inground Pool, Outdoor Pool, Pool |
| View Type | Mountain View |
Building
| Bathroom Total | 3 |
| Bedrooms Total | 4 |
| Appliances | Refrigerator, Dishwasher, Range - Gas, Hood Fan, Washer & Dryer |
| Architectural Style | Ranch |
| Basement Type | Full |
| Constructed Date | 2017 |
| Construction Style Attachment | Detached |
| Cooling Type | Central Air Conditioning |
| Exterior Finish | Stone, Stucco |
| Fireplace Fuel | Gas |
| Fireplace Present | Yes |
| Fireplace Type | Unknown |
| Flooring Type | Hardwood |
| Half Bath Total | 1 |
| Heating Type | Forced Air, See Remarks |
| Roof Material | Asphalt Shingle |
| Roof Style | Unknown |
| Stories Total | 2 |
| Size Interior | 3034 Sqft |
| Type | House |
| Utility Water | Municipal Water |
Parking
| See Remarks | |
| Attached Garage | 2 |
| Oversize |
Land
| Access Type | Easy Access |
| Acreage | No |
| Fence Type | Fence |
| Land Amenities | Park, Recreation, Schools, Shopping |
| Landscape Features | Landscaped |
| Sewer | Municipal Sewage System |
| Size Frontage | 54 Ft |
| Size Irregular | 0.14 |
| Size Total | 0.14 Ac|under 1 Acre |
| Size Total Text | 0.14 Ac|under 1 Acre |
| Zoning Type | Unknown |
Rooms
| Level | Type | Length | Width | Dimensions |
|---|---|---|---|---|
| Basement | Utility Room | 28'6'' x 13'1'' | ||
| Basement | Bedroom | 10'1'' x 15'11'' | ||
| Basement | Den | 9'4'' x 8'9'' | ||
| Basement | Family Room | 29'0'' x 22'11'' | ||
| Basement | Bedroom | 10'11'' x 14'2'' | ||
| Basement | 3pc Bathroom | 6'6'' x 10'9'' | ||
| Basement | Dining Nook | 9'2'' x 2'7'' | ||
| Main Level | Other | 22'2'' x 22'7'' | ||
| Main Level | 5pc Ensuite Bath | 9'3'' x 10'8'' | ||
| Main Level | Primary Bedroom | 14'1'' x 14'11'' | ||
| Main Level | Laundry Room | 12'8'' x 6'3'' | ||
| Main Level | Bedroom | 10'4'' x 14'3'' | ||
| Main Level | 2pc Bathroom | 6'0'' x 5'7'' | ||
| Main Level | Pantry | 10'5'' x 4'6'' | ||
| Main Level | Kitchen | 13'11'' x 10'6'' | ||
| Main Level | Living Room | 15'2'' x 20'5'' | ||
| Main Level | Dining Room | 10'6'' x 11'3'' |
https://www.realtor.ca/real-estate/26802370/123-split-pine-court-kelowna-wilden


