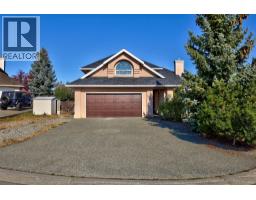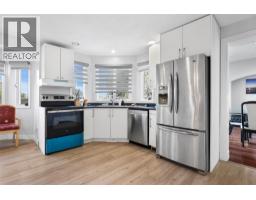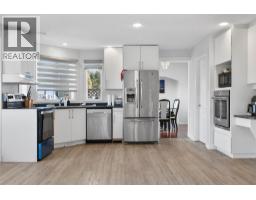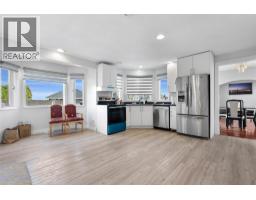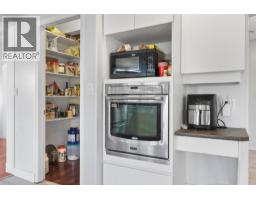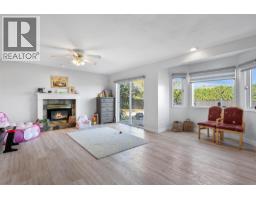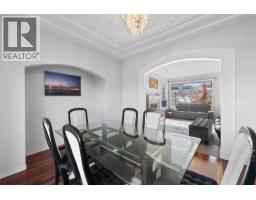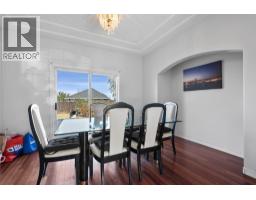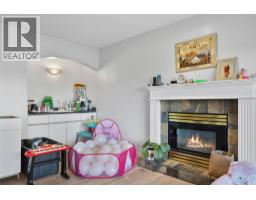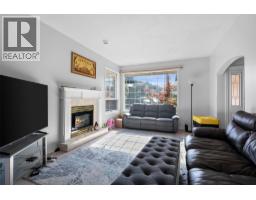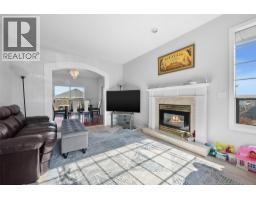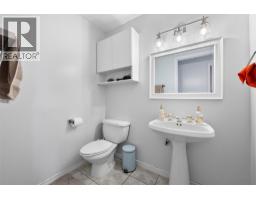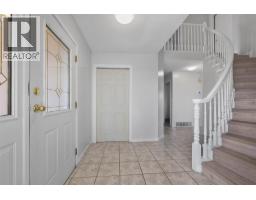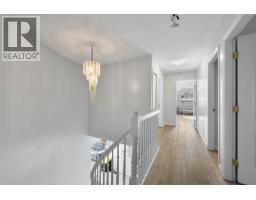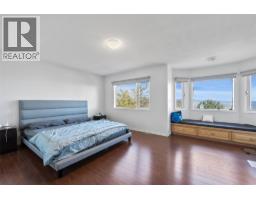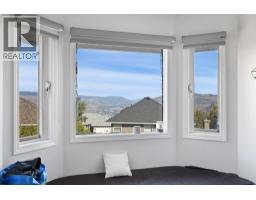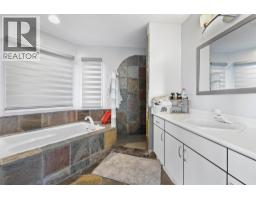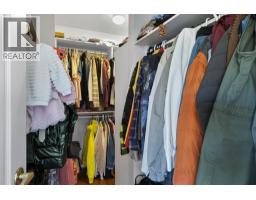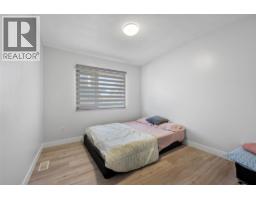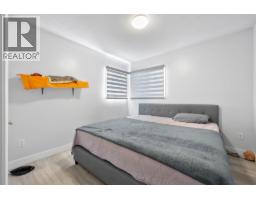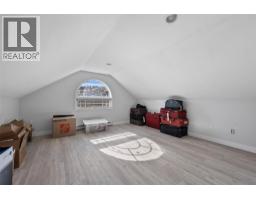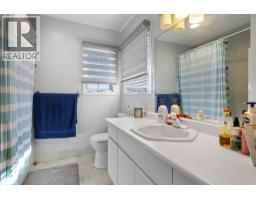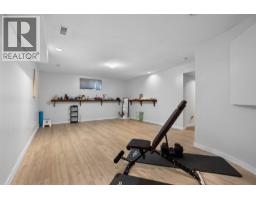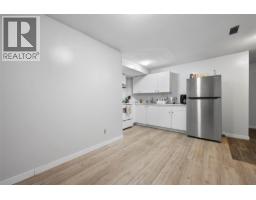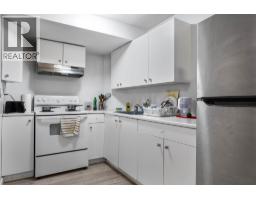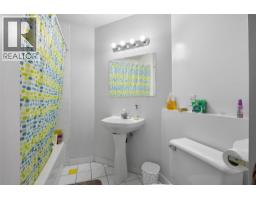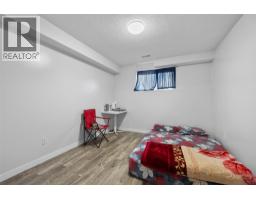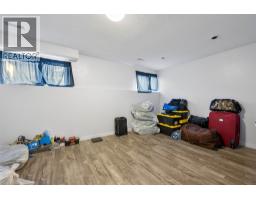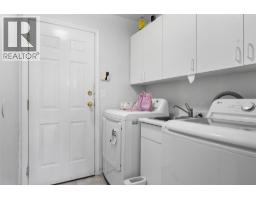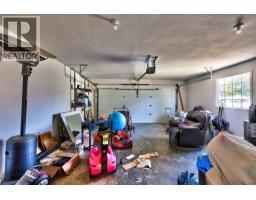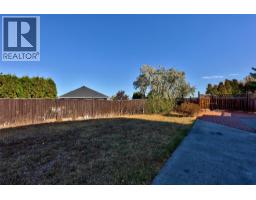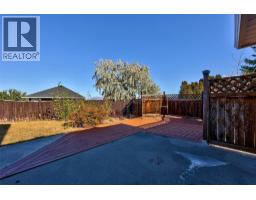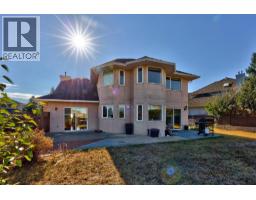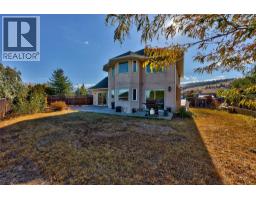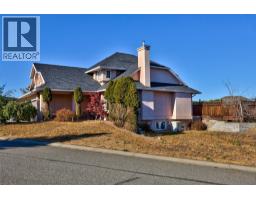1230 St Andrews Way, Kamloops, British Columbia V1S 1S6 (28978952)
1230 St Andrews Way Kamloops, British Columbia V1S 1S6
Interested?
Contact us for more information

Indy Bal
Personal Real Estate Corporation
www.indybal.com/
https://www.facebook.com/IndyBal.RealEstate/

258 Seymour Street
Kamloops, British Columbia V2C 2E5
(250) 374-3331
(250) 828-9544
https://www.remaxkamloops.ca/
$749,999
Quick possession is possible. Welcome to this 5 bedroom, 3 bathroom family home located on a quiet cul-de-sac in desirable Aberdeen. Offering over 3,300 sq f. of living space, this property is perfect for growing families. The main floor features a formal living and dining area, spacious kitchen, walk in pantry, and bright eating nook that opens to the family room and backyard patio. A main floor den, laundry room, and a 2 piece bath for added convenience. Upstairs you’ll find 4 bedrooms including the large primary suite with walk-in closet and ensuite with soaker tub and walk-in shower. Plus a large bonus room above the garage - will make a great toy room or entertainment space. The fully finished basement offers a 1 bedroom basement suite plenty of space with separate access. The basement suite can be easily converted to a 2 bedroom by converting the rec room into a bedroom. The private fenced yard, double car garage and spacious side yard completes this home. Located close to schools, parks, Costco, shopping, and transit. (id:26472)
Property Details
| MLS® Number | 10365290 |
| Property Type | Single Family |
| Neigbourhood | Aberdeen |
| Parking Space Total | 6 |
Building
| Bathroom Total | 4 |
| Bedrooms Total | 5 |
| Basement Type | Full |
| Constructed Date | 1993 |
| Construction Style Attachment | Detached |
| Cooling Type | Central Air Conditioning |
| Exterior Finish | Stucco |
| Fireplace Fuel | Gas |
| Fireplace Present | Yes |
| Fireplace Total | 2 |
| Fireplace Type | Unknown |
| Flooring Type | Mixed Flooring |
| Half Bath Total | 1 |
| Heating Type | Forced Air, See Remarks |
| Roof Material | Asphalt Shingle |
| Roof Style | Unknown |
| Stories Total | 3 |
| Size Interior | 3399 Sqft |
| Type | House |
| Utility Water | Municipal Water |
Parking
| Additional Parking | |
| Attached Garage | 2 |
| R V |
Land
| Acreage | No |
| Fence Type | Fence |
| Sewer | Municipal Sewage System |
| Size Irregular | 0.2 |
| Size Total | 0.2 Ac|under 1 Acre |
| Size Total Text | 0.2 Ac|under 1 Acre |
Rooms
| Level | Type | Length | Width | Dimensions |
|---|---|---|---|---|
| Second Level | Bedroom | 16'10'' x 15'9'' | ||
| Second Level | Bedroom | 10'7'' x 10'0'' | ||
| Second Level | Bedroom | 10'3'' x 10'0'' | ||
| Second Level | Primary Bedroom | 13'4'' x 17'0'' | ||
| Second Level | 5pc Ensuite Bath | Measurements not available | ||
| Second Level | 4pc Bathroom | Measurements not available | ||
| Basement | Utility Room | 7'1'' x 11'5'' | ||
| Basement | Storage | 9'0'' x 6'6'' | ||
| Basement | Recreation Room | 11'0'' x 16'0'' | ||
| Basement | 3pc Bathroom | Measurements not available | ||
| Main Level | Foyer | 7'0'' x 10'0'' | ||
| Main Level | Laundry Room | 8'0'' x 6'0'' | ||
| Main Level | Den | 10'6'' x 9'0'' | ||
| Main Level | Family Room | 14'6'' x 16'6'' | ||
| Main Level | Living Room | 17'0'' x 12'11'' | ||
| Main Level | Dining Room | 11'4'' x 12'11'' | ||
| Main Level | Kitchen | 11'6'' x 16'6'' | ||
| Main Level | 2pc Bathroom | Measurements not available |
https://www.realtor.ca/real-estate/28978952/1230-st-andrews-way-kamloops-aberdeen


