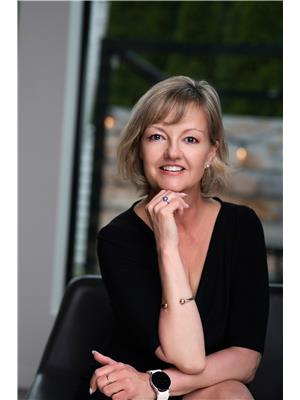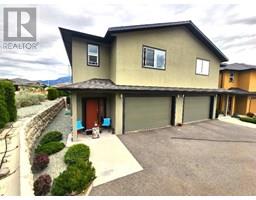12300 Pinehurst Place Unit# 16, Osoyoos, British Columbia V0H 1V4 (28516144)
12300 Pinehurst Place Unit# 16 Osoyoos, British Columbia V0H 1V4
Interested?
Contact us for more information

Jeffrey Sefton
https://www.facebook.com/JeffreySefton
https://www.linkedin.com/in/jeffreysefton
https://www.instagram.com/southokanaganrealtor/
https://okanaganrealestatesearch.com/agents/Jeffrey_Sefton/8338482
#1100 - 1631 Dickson Avenue
Kelowna, British Columbia V1Y 0B5
(888) 828-8447
www.onereal.com/

Audrey Zimmermann
https://www.loveokanagan.com/
https://www.facebook.com/AudreyZatREAL
https://www.linkedin.com/in/audreyzimmermann/
https://twitter.com/Audrey_Zim
https://www.instagram.com/the.real.audrey.zimmermann/
#1100 - 1631 Dickson Avenue
Kelowna, British Columbia V1Y 0B5
(888) 828-8447
www.onereal.com/
$599,900Maintenance,
$430 Monthly
Maintenance,
$430 MonthlyThis beautifully appointed end-unit half duplex offers elegance, space, and location. With 3 bedrooms, 2.5 bathrooms, and an airy layout filled with natural light and 9’ ceilings. This move-in ready home is a hole-in-one for golf enthusiasts, located just steps from the Osoyoos Golf Club! On the main level, enjoy seamless indoor-outdoor living with a sunny patio, ideal for your morning coffee or evening glass of wine. Upstairs, unwind on the private upper deck with its panoramic lake & mountain view. The primary suite is a true retreat, boasting a spa-like 5-piece ensuite with dual vanities, walk-through closet, and plenty of room to relax. The modern kitchen features a large pantry and flows effortlessly into the open-concept living and dining area. A gas furnace, central A/C, and natural gas BBQ hookup make year-round living comfortable and efficient. Additional features include a laundry room conveniently located on the upper level, a spacious garage with room for both a vehicle and your golf cart, and a generously sized utility room for all your storage needs. As a bonus, residents enjoy access to the community Clubhouse, perfect for social gatherings and a true sense of neighborhood. Whether you're downsizing, retiring, or simply seeking low-maintenance living with unbeatable amenities and two 18 hole courses only a one minute golf cart ride away. Fairview Estates is your key to relaxed and enjoyable Osoyoos living. (No age restrictions) (id:26472)
Property Details
| MLS® Number | 10353221 |
| Property Type | Single Family |
| Neigbourhood | Osoyoos |
| Community Name | Fairview Estates |
| Amenities Near By | Golf Nearby, Recreation, Schools, Shopping, Ski Area |
| Community Features | Pets Allowed, Rentals Allowed |
| Features | Balcony |
| Parking Space Total | 1 |
| Structure | Clubhouse |
| View Type | Mountain View |
Building
| Bathroom Total | 3 |
| Bedrooms Total | 3 |
| Amenities | Clubhouse |
| Appliances | Range, Refrigerator, Dishwasher, Dryer, Microwave, Washer, Water Softener |
| Constructed Date | 2015 |
| Cooling Type | Central Air Conditioning |
| Exterior Finish | Stucco |
| Flooring Type | Mixed Flooring |
| Half Bath Total | 1 |
| Heating Type | Forced Air, See Remarks |
| Roof Material | Asphalt Shingle |
| Roof Style | Unknown |
| Stories Total | 2 |
| Size Interior | 1893 Sqft |
| Type | Duplex |
| Utility Water | Municipal Water |
Parking
| Attached Garage | 1 |
Land
| Acreage | No |
| Land Amenities | Golf Nearby, Recreation, Schools, Shopping, Ski Area |
| Landscape Features | Landscaped |
| Sewer | Municipal Sewage System |
| Size Total Text | Under 1 Acre |
| Zoning Type | Unknown |
Rooms
| Level | Type | Length | Width | Dimensions |
|---|---|---|---|---|
| Second Level | Primary Bedroom | 17'2'' x 12'7'' | ||
| Second Level | Laundry Room | 5'7'' x 6'5'' | ||
| Second Level | Foyer | 8'2'' x 6'11'' | ||
| Second Level | Foyer | 12'2'' x 10'5'' | ||
| Second Level | Foyer | 7'4'' x 7'3'' | ||
| Second Level | 5pc Ensuite Bath | Measurements not available | ||
| Second Level | Bedroom | 14'1'' x 13'5'' | ||
| Second Level | Bedroom | 12'2'' x 10'5'' | ||
| Second Level | 4pc Bathroom | Measurements not available | ||
| Main Level | Utility Room | 8'3'' x 6'11'' | ||
| Main Level | Living Room | 19'8'' x 14'1'' | ||
| Main Level | Kitchen | 12'4'' x 10'10'' | ||
| Main Level | Foyer | 9'8'' x 6'5'' | ||
| Main Level | Foyer | 9'0'' x 7'0'' | ||
| Main Level | Dining Room | 10'0'' x 10'1'' | ||
| Main Level | 2pc Bathroom | Measurements not available |
Utilities
| Electricity | Available |
| Natural Gas | Available |
| Telephone | Available |
| Sewer | Available |
| Water | Available |
https://www.realtor.ca/real-estate/28516144/12300-pinehurst-place-unit-16-osoyoos-osoyoos
















































































