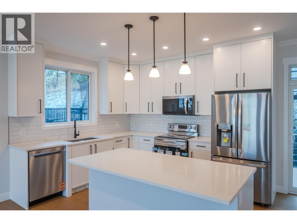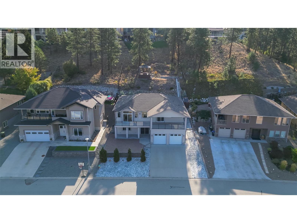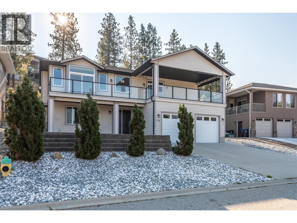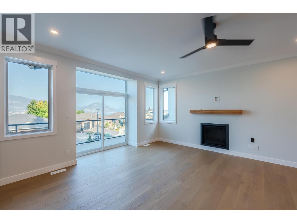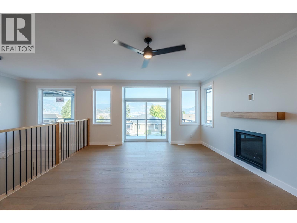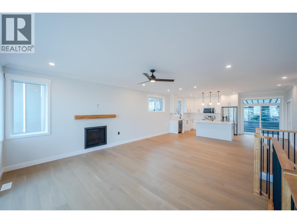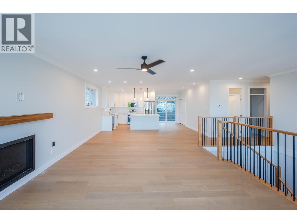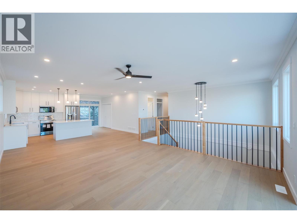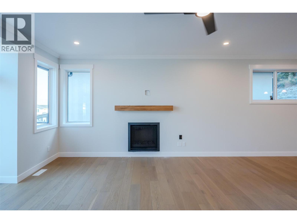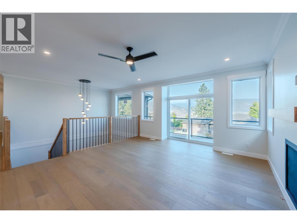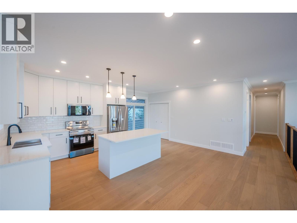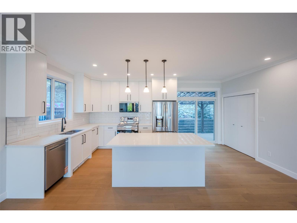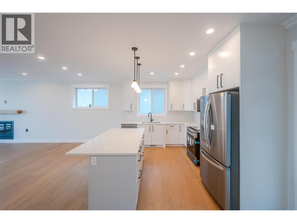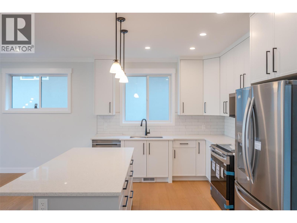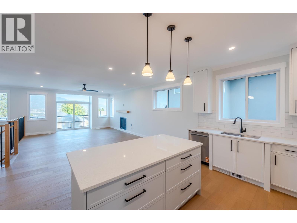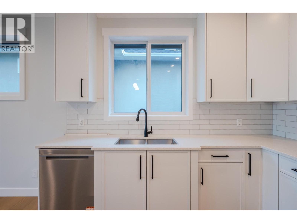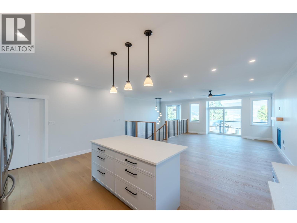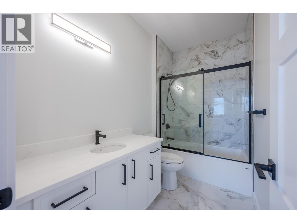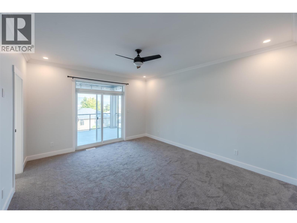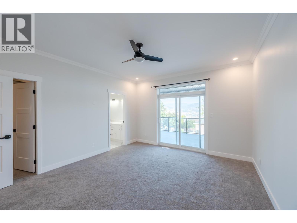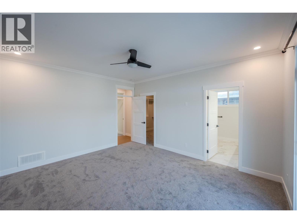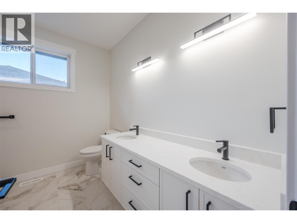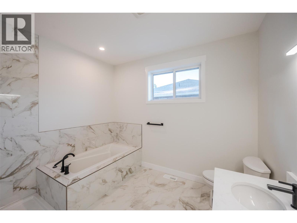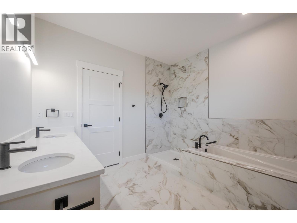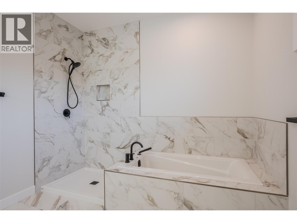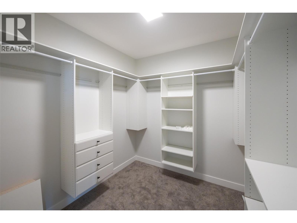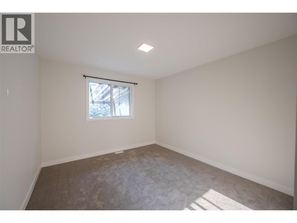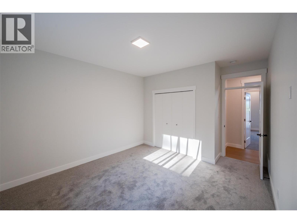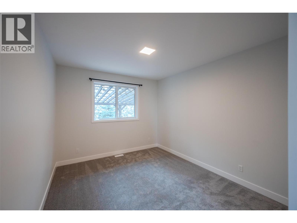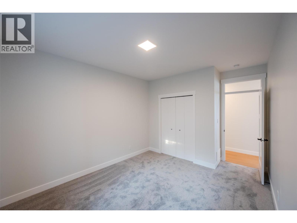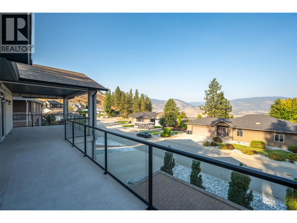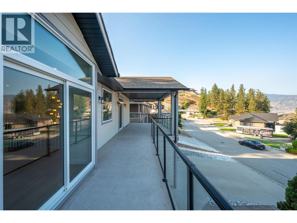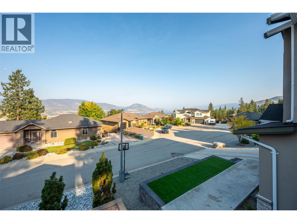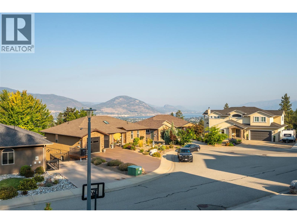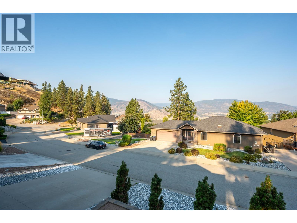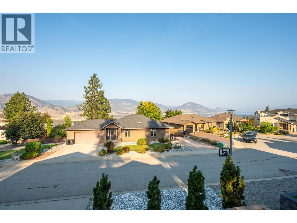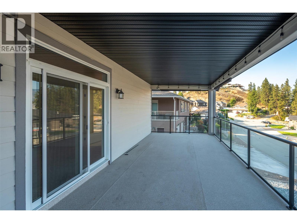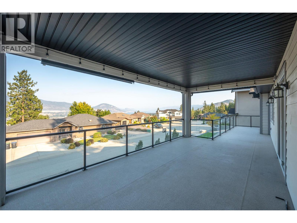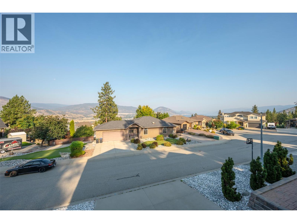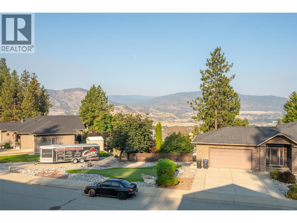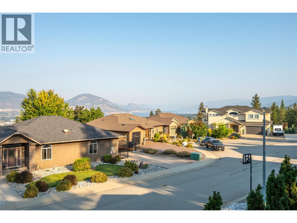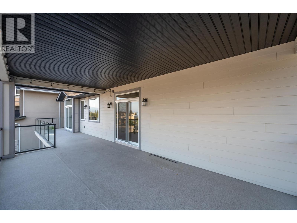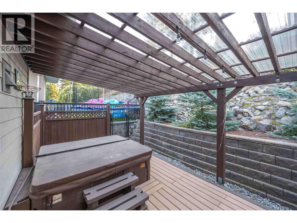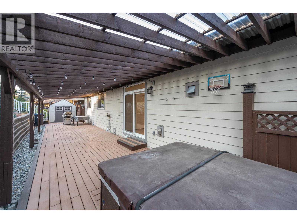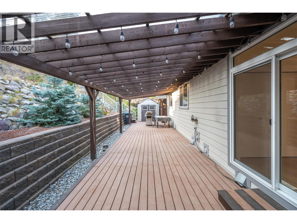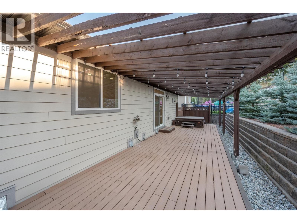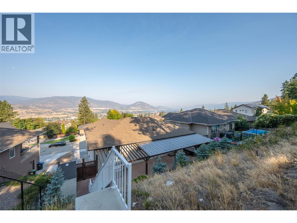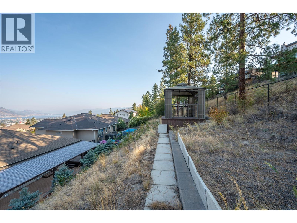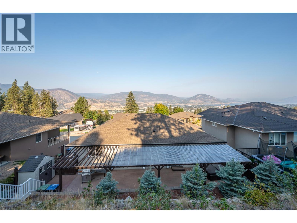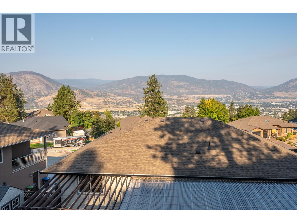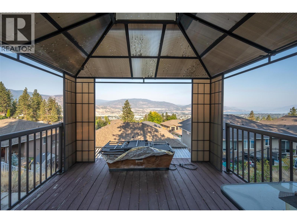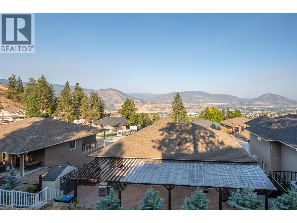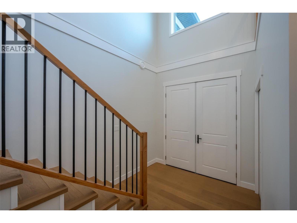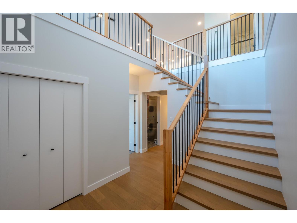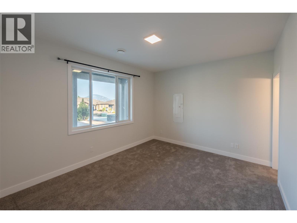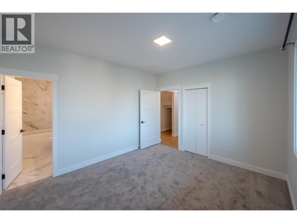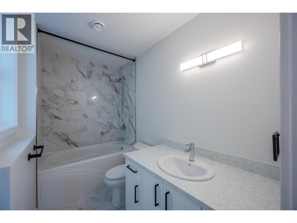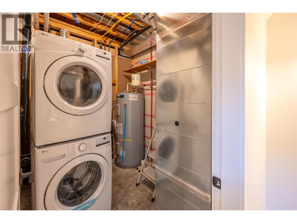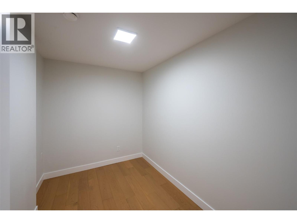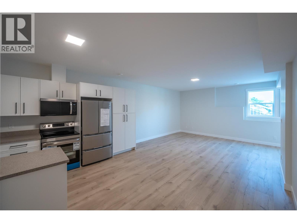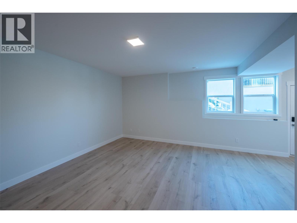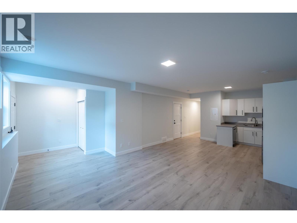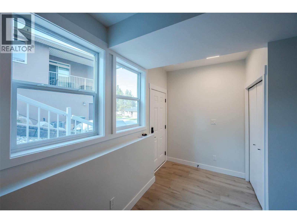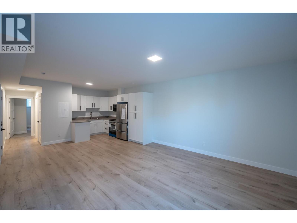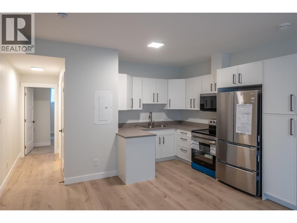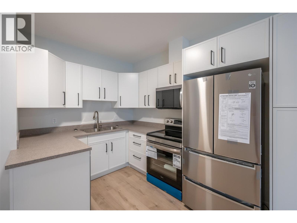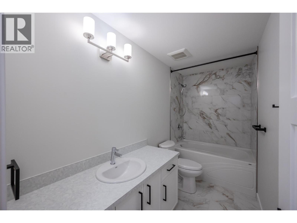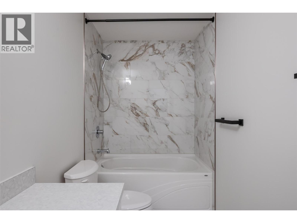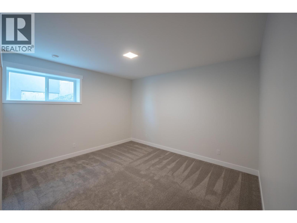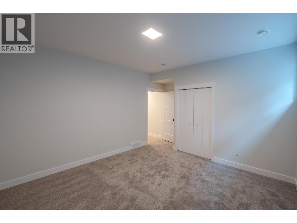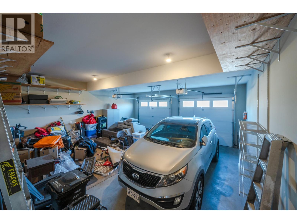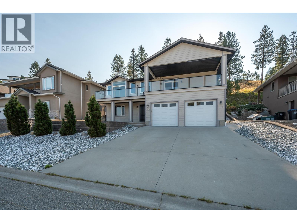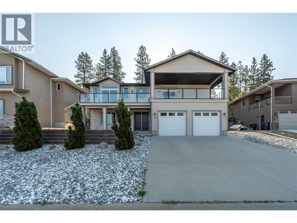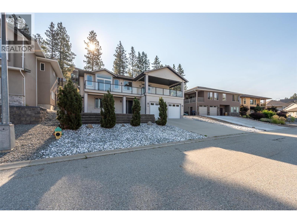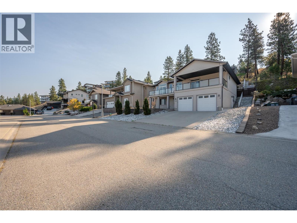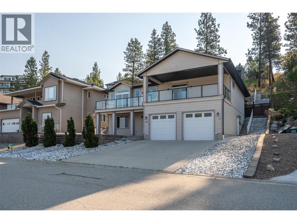124 Barton Court, Penticton, British Columbia V2A 9A8 (28863889)
124 Barton Court Penticton, British Columbia V2A 9A8
Interested?
Contact us for more information

Amar Kahlon
Personal Real Estate Corporation
www.amarkahlon.ca/

302 Eckhardt Avenue West
Penticton, British Columbia V2A 2A9
(250) 492-2266
(250) 492-3005

Udai Kahlon
https://instagram.com/udai.teamkahlon?igshid=YmMyMTA2M2Y=

302 Eckhardt Avenue West
Penticton, British Columbia V2A 2A9
(250) 492-2266
(250) 492-3005
$1,179,000
This beautifully renovated home, rebuilt from the studs up with professional craftsmanship, offers modern luxury in a highly desirable, upscale neighborhood on a quiet cul-de-sac with stunning lake and city views. The open-concept main floor showcases a spacious kitchen with an island, quartz countertops, and laminate flooring, while the upper level features three bedrooms including a master retreat with an oversized walk-in closet and spa-like ensuite with soaker tub, separate shower, and double sinks. The lower level provides an additional bedroom, full bathroom, office space, and a legal one-bedroom suite with separate laundry and private entrance, perfect for rental income or extended family. Outdoor living is a dream with two large covered and uncovered front decks, a fenced backyard with an expansive composite deck, hot tub, and private gazebo, plus a covered sitting area at the top of the property with breathtaking views of town and lake. Professionally renovated with new electrical, plumbing, drywall, windows, appliances, and finishes throughout, too many to list here. This move-in ready property is available for quick possession and truly must be seen to be fully appreciated. (id:26472)
Property Details
| MLS® Number | 10362596 |
| Property Type | Single Family |
| Neigbourhood | Wiltse/Valleyview |
| Parking Space Total | 2 |
Building
| Bathroom Total | 4 |
| Bedrooms Total | 5 |
| Constructed Date | 2013 |
| Construction Style Attachment | Detached |
| Cooling Type | Central Air Conditioning |
| Heating Type | Forced Air |
| Stories Total | 2 |
| Size Interior | 3029 Sqft |
| Type | House |
| Utility Water | Municipal Water |
Parking
| Attached Garage | 2 |
Land
| Acreage | No |
| Sewer | Municipal Sewage System |
| Size Irregular | 0.27 |
| Size Total | 0.27 Ac|under 1 Acre |
| Size Total Text | 0.27 Ac|under 1 Acre |
| Zoning Type | Unknown |
Rooms
| Level | Type | Length | Width | Dimensions |
|---|---|---|---|---|
| Second Level | 4pc Bathroom | Measurements not available | ||
| Second Level | Bedroom | 15' x 11'11'' | ||
| Second Level | Bedroom | 14'11'' x 10'10'' | ||
| Second Level | 5pc Ensuite Bath | Measurements not available | ||
| Second Level | Primary Bedroom | 15' x 13'3'' | ||
| Second Level | Kitchen | 10'2'' x 18'8'' | ||
| Second Level | Dining Room | 8'9'' x 18'8'' | ||
| Second Level | Family Room | 17'2'' x 15'6'' | ||
| Main Level | Utility Room | 7'10'' x 6'8'' | ||
| Main Level | Den | 10'2'' x 7'1'' | ||
| Main Level | 4pc Bathroom | Measurements not available | ||
| Main Level | 4pc Bathroom | Measurements not available | ||
| Main Level | Kitchen | 13' x 14'8'' | ||
| Main Level | Dining Room | 6'2'' x 14'8'' | ||
| Main Level | Living Room | 7'11'' x 17'5'' | ||
| Main Level | Bedroom | 13'8'' x 14'8'' | ||
| Main Level | Bedroom | 13'2'' x 11'4'' |
https://www.realtor.ca/real-estate/28863889/124-barton-court-penticton-wiltsevalleyview














































































